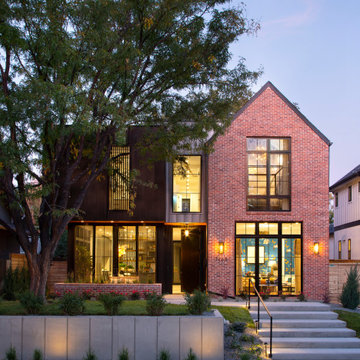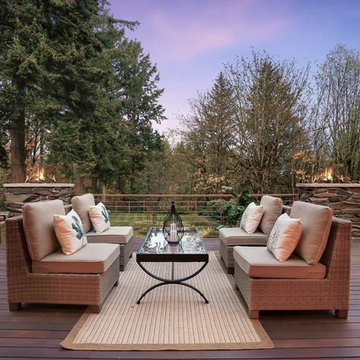17 578 foton på modern design och inredning

This contemporary master bathroom has all the elements of a roman bath—it’s beautiful, serene and decadent. Double showers and a partially sunken Jacuzzi add to its’ functionality. The large skylight and window flood the bathroom with light. The muted colors of the tile are juxtaposed with a pop of color from the multihued glass tile in the niches.
Andrew McKinney Photography

Inredning av ett modernt mellanstort grått hus, med allt i ett plan, fiberplattor i betong, pulpettak och tak i metall

Modern European exterior pool house
Idéer för mellanstora funkis vita hus, med allt i ett plan
Idéer för mellanstora funkis vita hus, med allt i ett plan
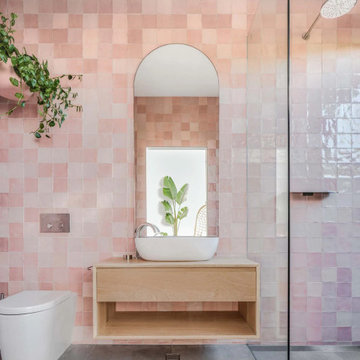
Idéer för att renovera ett funkis beige beige badrum, med släta luckor, skåp i ljust trä, en kantlös dusch, rosa kakel, ett fristående handfat, grått golv och med dusch som är öppen

accent chair, accent table, acrylic, area rug, bench, counterstools, living room, lamp, light fixtures, pillows, sectional, mirror, stone tables, swivel chair, wood treads, TV, fireplace, luxury, accessories, black, red, blue,
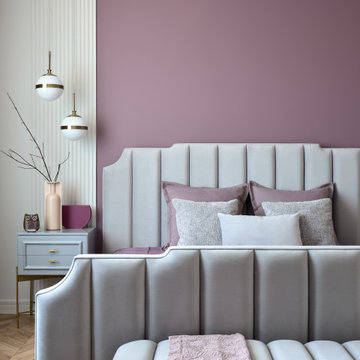
Современный интерьер с нотками классики. Дизайнер Дарья Колобова. Публикация ИВД
https://www.ivd.ru/dizajn-i-dekor/zagorodnyj-dom/sovremennyj-interer-s-notkami-klassiki-dom-v-voronezhe-77441
@natalie.vershinina

Our long-time clients wanted a bit of outdoor entertainment space at their Boston penthouse, and while there were some challenges due to location and footprint, we agreed to help. The views are amazing as this space overlooks the harbor and Boston’s bustling Seaport below. With Logan Airport just on the other side of the Boston Harbor, the arriving jets are a mesmerizing site as their lights line up in preparation to land.
The entire space we had to work with is less than 10 feet wide and 45 feet long (think bowling-alley-lane dimensions), so we worked extremely hard to get as much programmable space as possible without forcing any of the areas. The gathering spots are delineated by granite and IPE wood floor tiles supported on a custom pedestal system designed to protect the rubber roof below.
The gas grill and wine fridge are installed within a custom-built IPE cabinet topped by jet-mist granite countertops. This countertop extends to a slightly-raised bar area for the ultimate view beyond and terminates as a waterfall of granite meets the same jet-mist floor tiles… custom-cut and honed to match, of course.
Moving along the length of the space, the floor transitions from granite to wood, and is framed by sculptural containers and plants. Low-voltage lighting warms the space and creates a striking display that harmonizes with the city lights below. Once again, the floor transitions, this time back to granite in the seating area consisting of two counter-height chairs.
"This purposeful back-and-forth of the floor really helps define the space and our furniture choices create these niches that are both aesthetically pleasing and functional.” - Russell
The terrace concludes with a large trough planter filled with ornamental grasses in the summer months and a seasonal holiday arrangements throughout the winter. An ‘L’-shaped couch offers a spot for multiple guests to relax and take in the sounds of a custom sound system — all hidden and out of sight — which adds to the magical feel of this ultimate night spot.

Idéer för stora funkis vitt kök, med en undermonterad diskho, släta luckor, beige stänkskydd, mörkt trägolv, en köksö, skåp i mörkt trä, bänkskiva i kvarts, rostfria vitvaror och grått golv
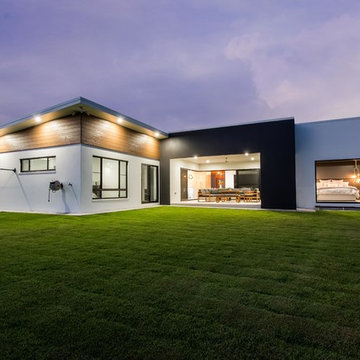
Liz Andrews Photography and Design
Idéer för att renovera ett mellanstort funkis vitt hus, med allt i ett plan, pulpettak och tak i metall
Idéer för att renovera ett mellanstort funkis vitt hus, med allt i ett plan, pulpettak och tak i metall

photo credit: Haris Kenjar
Urban Electric lighting.
Rejuvenation hardware.
Viking range.
honed caesarstone countertops
6x6 irregular edge ceramic tile
vintage Moroccan rug

Дизайнер Юлия Веселова
Фотограф Юрий Гришко
Стилист Наташа Обухова
Idéer för att renovera ett avskilt funkis l-kök, med luckor med infälld panel, vita skåp, svart stänkskydd, rostfria vitvaror, mellanmörkt trägolv, brunt golv och en integrerad diskho
Idéer för att renovera ett avskilt funkis l-kök, med luckor med infälld panel, vita skåp, svart stänkskydd, rostfria vitvaror, mellanmörkt trägolv, brunt golv och en integrerad diskho
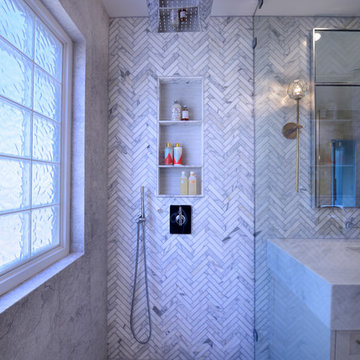
Photo Courtesy of Josh Harris www.califotos.com
Inredning av ett modernt badrum
Inredning av ett modernt badrum
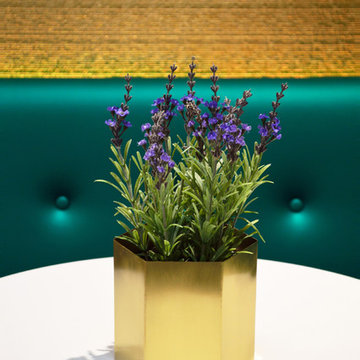
Finette Hawkes
Idéer för ett mellanstort modernt kök med matplats, med metallisk väggfärg och vinylgolv
Idéer för ett mellanstort modernt kök med matplats, med metallisk väggfärg och vinylgolv

They say the magic thing about home is that it feels good to leave and even better to come back and that is exactly what this family wanted to create when they purchased their Bondi home and prepared to renovate. Like Marilyn Monroe, this 1920’s Californian-style bungalow was born with the bone structure to be a great beauty. From the outset, it was important the design reflect their personal journey as individuals along with celebrating their journey as a family. Using a limited colour palette of white walls and black floors, a minimalist canvas was created to tell their story. Sentimental accents captured from holiday photographs, cherished books, artwork and various pieces collected over the years from their travels added the layers and dimension to the home. Architrave sides in the hallway and cutout reveals were painted in high-gloss black adding contrast and depth to the space. Bathroom renovations followed the black a white theme incorporating black marble with white vein accents and exotic greenery was used throughout the home – both inside and out, adding a lushness reminiscent of time spent in the tropics. Like this family, this home has grown with a 3rd stage now in production - watch this space for more...
Martine Payne & Deen Hameed
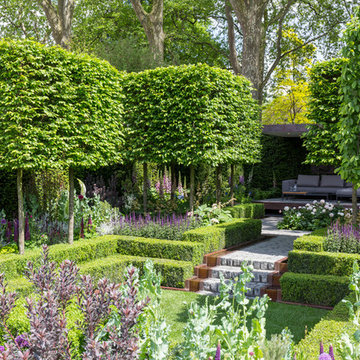
Photo: Chris Snook © 2016 Houzz
Inspiration för stora moderna formella trädgårdar, med utekrukor
Inspiration för stora moderna formella trädgårdar, med utekrukor

Inredning av ett modernt mellanstort kök med öppen planlösning, med en undermonterad diskho, skåp i shakerstil, svarta skåp, bänkskiva i koppar, vitt stänkskydd, stänkskydd i tunnelbanekakel, rostfria vitvaror och klinkergolv i porslin
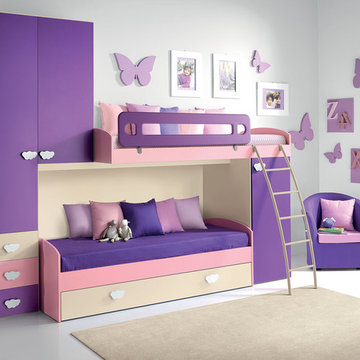
Contact our office concerning price or customization of this Kids Bedroom Set. 347-492-55-55
This kids bedroom furniture set is made in Italy from the fines materials available on market. This bedroom set is a perfect solution for those looking for high quality kids furniture with great storage capabilities to embellish and organize the children`s bedroom. This Italian bedroom set also does not take lots of space in the room, using up only the smallest space required to provide room with storage as well as plenty of room for your kids to play. All the pieces within this kids furniture collection are made with a durable and easy to clean melamine on both sides, which is available for ordering in a variety of matt colors that can be mixed and matched to make your kids bedroom bright and colorful.
Please contact our office concerning details on customization of this kids bedroom set.
The starting price is for the "As Shown" composition that includes the following elements:
1 Composition Bridge Loft. Top bed with internal dimensions W31.5" x D75" (requires special size mattress)
1 Bottom Twin size platform bed (bed fits US standard Twin size mattress 39" x 75")
1 Top Bed Safety Bar
1 Metal Ladder
Please Note: Room/bed decorative accessories and the mattresses are not included in the price.
MATERIAL/CONSTRUCTION:
E1-Class ecological panels, which are produced exclusively through a wood recycling production process
Bases 0.7" thick melamine
Back panels 0.12" thick MDF
Doors 0.7" thick melamine
Front drawers 0.7" thick melamine
Dimensions:
Composition Bridge Loft: W118" x D33.5" x H84"
Twin bed frame with internal dimensions W39" x D75" (US Standard)
Full bed frame with internal dimensions W54" x D75" (US Standard)
Top Bed with internal dimensions: W31.5" x D75" (Requires Special Size Mattress)

A contemporary penthouse apartment in St John's Wood in a converted church. Right next to the famous Beatles crossing next to the Abbey Road.
Concrete clad bathrooms with a fully lit ceiling made of plexiglass panels. The walls and flooring is made of real concrete panels, which give a very cool effect. While underfloor heating keeps these spaces warm, the panels themselves seem to emanate a cooling feeling. Both the ventilation and lighting is hidden above, and the ceiling also allows us to integrate the overhead shower.
Integrated washing machine within a beautifully detailed walnut joinery.
17 578 foton på modern design och inredning
1



















