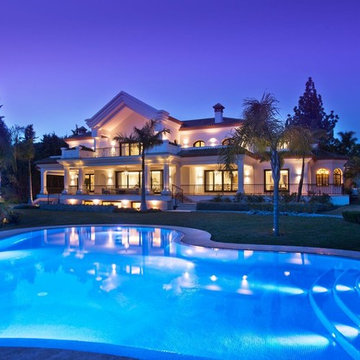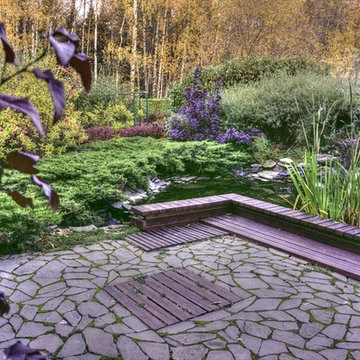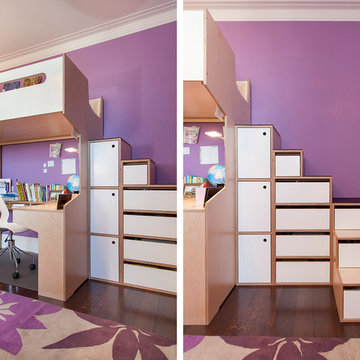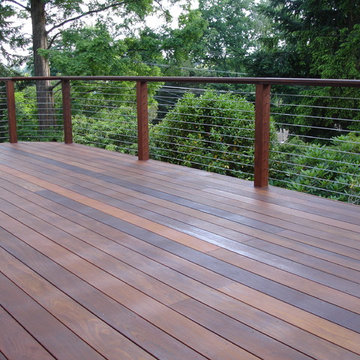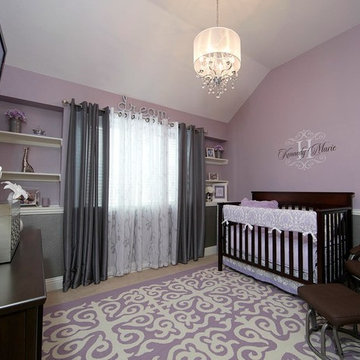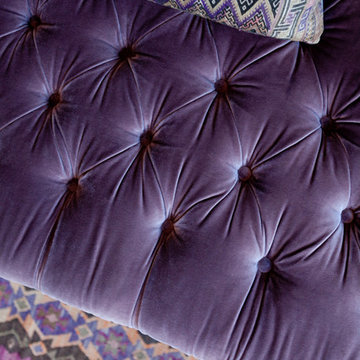17 479 foton på modern design och inredning
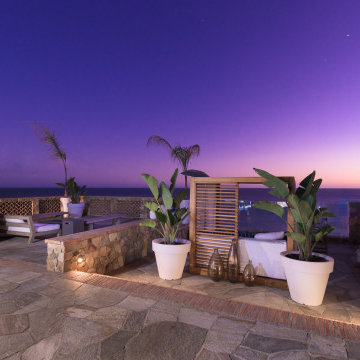
PCH Modern Mediterranean Home by Burdge Architects
Malibu, CA
Modern inredning av en stor uteplats på baksidan av huset, med utekök, naturstensplattor och markiser
Modern inredning av en stor uteplats på baksidan av huset, med utekök, naturstensplattor och markiser

Our long-time clients wanted a bit of outdoor entertainment space at their Boston penthouse, and while there were some challenges due to location and footprint, we agreed to help. The views are amazing as this space overlooks the harbor and Boston’s bustling Seaport below. With Logan Airport just on the other side of the Boston Harbor, the arriving jets are a mesmerizing site as their lights line up in preparation to land.
The entire space we had to work with is less than 10 feet wide and 45 feet long (think bowling-alley-lane dimensions), so we worked extremely hard to get as much programmable space as possible without forcing any of the areas. The gathering spots are delineated by granite and IPE wood floor tiles supported on a custom pedestal system designed to protect the rubber roof below.
The gas grill and wine fridge are installed within a custom-built IPE cabinet topped by jet-mist granite countertops. This countertop extends to a slightly-raised bar area for the ultimate view beyond and terminates as a waterfall of granite meets the same jet-mist floor tiles… custom-cut and honed to match, of course.
Moving along the length of the space, the floor transitions from granite to wood, and is framed by sculptural containers and plants. Low-voltage lighting warms the space and creates a striking display that harmonizes with the city lights below. Once again, the floor transitions, this time back to granite in the seating area consisting of two counter-height chairs.
"This purposeful back-and-forth of the floor really helps define the space and our furniture choices create these niches that are both aesthetically pleasing and functional.” - Russell
The terrace concludes with a large trough planter filled with ornamental grasses in the summer months and a seasonal holiday arrangements throughout the winter. An ‘L’-shaped couch offers a spot for multiple guests to relax and take in the sounds of a custom sound system — all hidden and out of sight — which adds to the magical feel of this ultimate night spot.
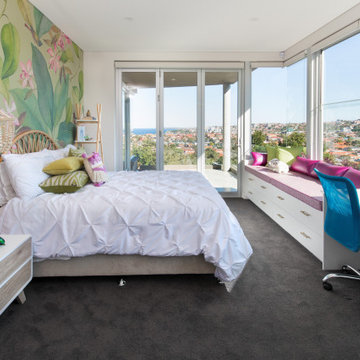
Bild på ett funkis barnrum kombinerat med sovrum, med heltäckningsmatta, grått golv och flerfärgade väggar
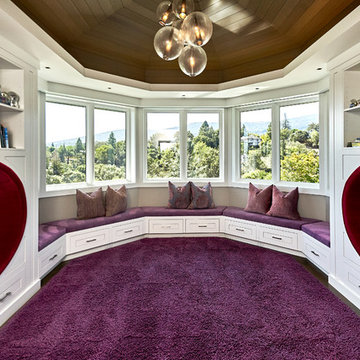
Kids Custom Playspace
Mark Pinkerton - Vi360 Photography
Idéer för att renovera ett stort funkis flickrum kombinerat med lekrum och för 4-10-åringar, med grå väggar, mellanmörkt trägolv och lila golv
Idéer för att renovera ett stort funkis flickrum kombinerat med lekrum och för 4-10-åringar, med grå väggar, mellanmörkt trägolv och lila golv

Idéer för ett mycket stort modernt rött hus, med tre eller fler plan och platt tak
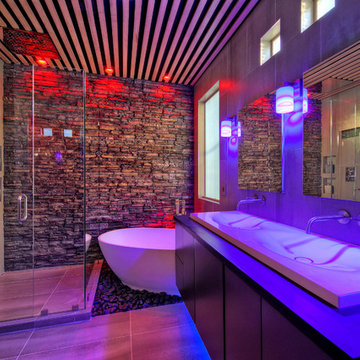
Personally designed. Construction carried out by Rios Construction, LLC in Phoenix, AZ.
Exempel på ett mellanstort modernt en-suite badrum, med släta luckor, skåp i mörkt trä, ett fristående badkar, en hörndusch, grå kakel, grå väggar, bänkskiva i akrylsten, ett avlångt handfat och dusch med gångjärnsdörr
Exempel på ett mellanstort modernt en-suite badrum, med släta luckor, skåp i mörkt trä, ett fristående badkar, en hörndusch, grå kakel, grå väggar, bänkskiva i akrylsten, ett avlångt handfat och dusch med gångjärnsdörr
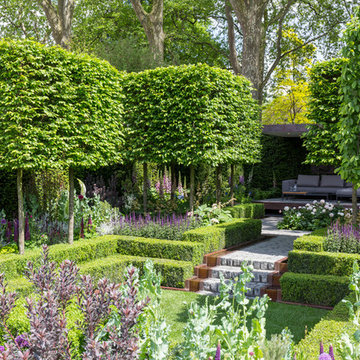
Photo: Chris Snook © 2016 Houzz
Inspiration för stora moderna formella trädgårdar, med utekrukor
Inspiration för stora moderna formella trädgårdar, med utekrukor
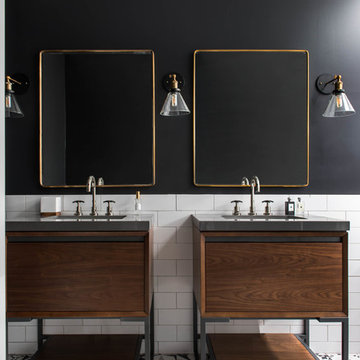
Inredning av ett modernt badrum, med skåp i mörkt trä, svart och vit kakel, vit kakel, svarta väggar, tunnelbanekakel och släta luckor
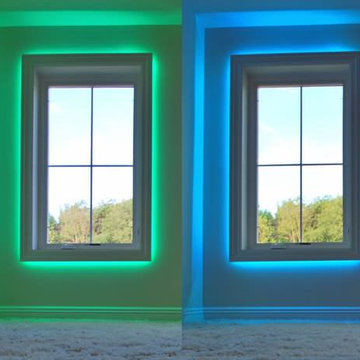
LED lighting around a window in a kid's bedroom changes colors
Foto på ett funkis sovrum
Foto på ett funkis sovrum
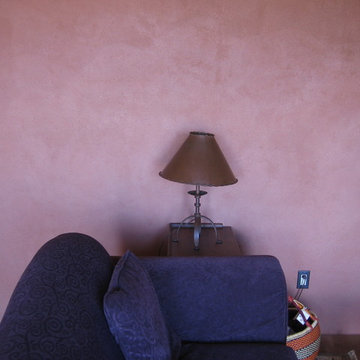
Earth plaster on straw bale, finished with red clay from the site.
Foto på ett funkis hem
Foto på ett funkis hem
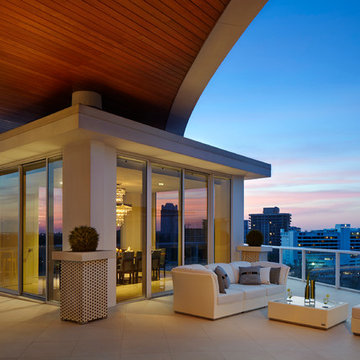
Brantley Photography
Idéer för att renovera en funkis takterrass, med takförlängning
Idéer för att renovera en funkis takterrass, med takförlängning
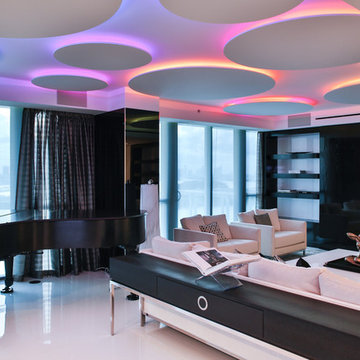
Chic, White and Black Living Room with a Steinway Grand Piano.
Premium Partners integrated within the showcase:
Lutron Crestron Steinway Apple James Loudspeaker Tru Audio Genelec
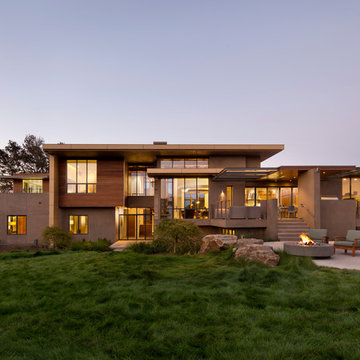
This new 6400 s.f. two-story split-level home lifts upward and orients toward unobstructed views of Windy Hill. The deep overhanging flat roof design with a stepped fascia preserves the classic modern lines of the building while incorporating a Zero-Net Energy photovoltaic panel system. From start to finish, the construction is uniformly energy efficient and follows California Build It Green guidelines. Many sustainable finish materials are used on both the interior and exterior, including recycled old growth cedar and pre-fabricated concrete panel siding.
Photo by:
www.bernardandre.com
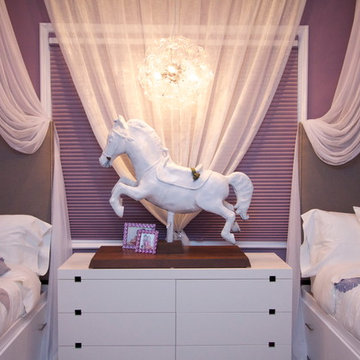
Girls princess bedroom for 2 young girls. San Diego Interior Designer Rebecca Robeson chose a purple and white color scheme for this little girls fantasy bedroom. Twin beds line the walls and fun white bedding with purple flowers set the theme for the room. The twin beds have ample storage with deep drawers as well as a shared dresser placed between them. Rebecca Robeson created custom canopies over the beds with sheer lycra netting hanging from hoops attached to the ceiling. Atop the dresser sits a vintage carousel horse painted white which is beautifully lit by an acrylic pinwheel chandelier, creating not only a focal point but a window dressing as well. This room is perfect for the two young princesses who now call this room their own!
Robeson Design photography
17 479 foton på modern design och inredning
6



















