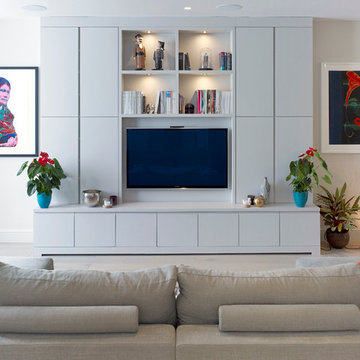2 224 foton på modern design och inredning
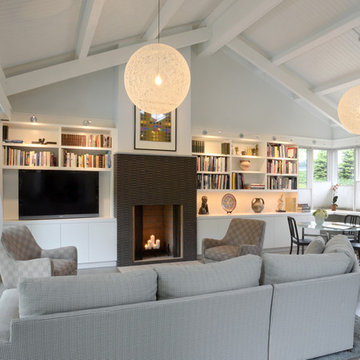
2012 Honorable Mention: CRANawards
2011 Honor Award: Cincinnati Design Awards
photography: Hal Barkan
Inspiration för ett funkis vardagsrum, med en spiselkrans i trä
Inspiration för ett funkis vardagsrum, med en spiselkrans i trä

Interior Designer Scottsdale, AZ - Southwest Contemporary
Idéer för stora funkis allrum med öppen planlösning, med grå väggar, en väggmonterad TV, en hemmabar och mörkt trägolv
Idéer för stora funkis allrum med öppen planlösning, med grå väggar, en väggmonterad TV, en hemmabar och mörkt trägolv
Hitta den rätta lokala yrkespersonen för ditt projekt

Tricia Shay Photography
Inspiration för ett mellanstort funkis allrum med öppen planlösning, med en spiselkrans i metall, ett finrum, vita väggar, mörkt trägolv, en bred öppen spis, en väggmonterad TV och brunt golv
Inspiration för ett mellanstort funkis allrum med öppen planlösning, med en spiselkrans i metall, ett finrum, vita väggar, mörkt trägolv, en bred öppen spis, en väggmonterad TV och brunt golv

Modern inredning av ett stort allrum med öppen planlösning, med vita väggar, ljust trägolv, en bred öppen spis, en väggmonterad TV, beiget golv och en spiselkrans i gips

Inredning av ett modernt mellanstort hemmagym med grovkök, med bruna väggar och svart golv

Photo-Neil Rashba
Inspiration för moderna vardagsrum, med en väggmonterad TV och en spiselkrans i sten
Inspiration för moderna vardagsrum, med en väggmonterad TV och en spiselkrans i sten
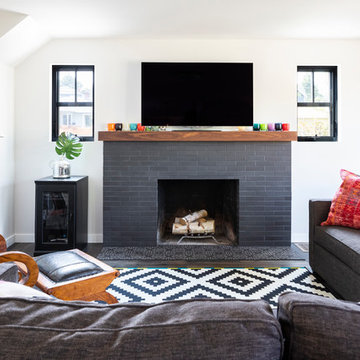
Remodeled fireplace gives living room a fresh focal point with patterned tile and a beautiful walnut mantle © Cindy Apple Photography
Inspiration för mellanstora moderna allrum med öppen planlösning, med vita väggar, mörkt trägolv, en standard öppen spis, en spiselkrans i trä, en väggmonterad TV och brunt golv
Inspiration för mellanstora moderna allrum med öppen planlösning, med vita väggar, mörkt trägolv, en standard öppen spis, en spiselkrans i trä, en väggmonterad TV och brunt golv

Bild på ett mellanstort funkis allrum med öppen planlösning, med brunt golv, flerfärgade väggar och mörkt trägolv

Gabe Border
Idéer för att renovera ett funkis vardagsrum, med vita väggar, mellanmörkt trägolv, en bred öppen spis, en väggmonterad TV och grått golv
Idéer för att renovera ett funkis vardagsrum, med vita väggar, mellanmörkt trägolv, en bred öppen spis, en väggmonterad TV och grått golv

CURTIS CONSTRUCTION
Modern inredning av ett vardagsrum, med vita väggar, mellanmörkt trägolv, en bred öppen spis, en spiselkrans i sten, en väggmonterad TV och brunt golv
Modern inredning av ett vardagsrum, med vita väggar, mellanmörkt trägolv, en bred öppen spis, en spiselkrans i sten, en väggmonterad TV och brunt golv

An Indoor Lady
Bild på ett mellanstort funkis allrum med öppen planlösning, med grå väggar, betonggolv, en dubbelsidig öppen spis, en väggmonterad TV och en spiselkrans i trä
Bild på ett mellanstort funkis allrum med öppen planlösning, med grå väggar, betonggolv, en dubbelsidig öppen spis, en väggmonterad TV och en spiselkrans i trä

Foto på ett funkis sovrum, med beige väggar, mellanmörkt trägolv, en spiselkrans i sten och en dubbelsidig öppen spis

The living room has walnut built-in cabinets housing home theater equipment over a border of black river rock which turns into a black granite plinth under the fireplace which is rimmed with luminescent tile.
Photo Credit: John Sutton Photography

Nestled into sloping topography, the design of this home allows privacy from the street while providing unique vistas throughout the house and to the surrounding hill country and downtown skyline. Layering rooms with each other as well as circulation galleries, insures seclusion while allowing stunning downtown views. The owners' goals of creating a home with a contemporary flow and finish while providing a warm setting for daily life was accomplished through mixing warm natural finishes such as stained wood with gray tones in concrete and local limestone. The home's program also hinged around using both passive and active green features. Sustainable elements include geothermal heating/cooling, rainwater harvesting, spray foam insulation, high efficiency glazing, recessing lower spaces into the hillside on the west side, and roof/overhang design to provide passive solar coverage of walls and windows. The resulting design is a sustainably balanced, visually pleasing home which reflects the lifestyle and needs of the clients.
Photography by Andrew Pogue
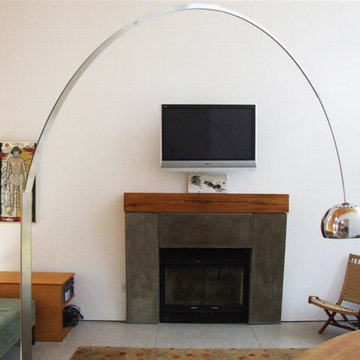
The prefab fireplace has a custom concrete surround and reclaimed wood beam mantel.
Idéer för funkis vardagsrum, med en spiselkrans i betong och betonggolv
Idéer för funkis vardagsrum, med en spiselkrans i betong och betonggolv

Exempel på ett mellanstort modernt vit linjärt vitt kök med öppen planlösning, med en dubbel diskho, luckor med infälld panel, skåp i ljust trä, marmorbänkskiva, svart stänkskydd, stänkskydd i keramik, svarta vitvaror, betonggolv, en köksö och grått golv
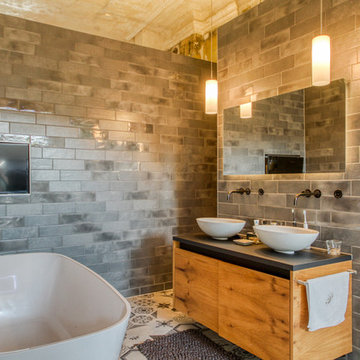
Idéer för ett modernt svart en-suite badrum, med släta luckor, skåp i mellenmörkt trä, ett fristående badkar, en vägghängd toalettstol, grå kakel, ett fristående handfat och grått golv

Our clients purchased a 1963 home that had never been updated! They wanted to redesign the central living area, which included the kitchen, formal dining and living room/den. Their original kitchen was small and completely closed off from the rest of the house. They wanted to repurpose the formal living room into the new formal dining room and open up the kitchen to the den and add a large island with seating for casual dining. The original den was now a nice living room, open to the kitchen, but also with a great view to their new pool! They wanted to keep some walls for their fun New Orleans one-of-a-kind artwork. They also did not want to be able to see the kitchen from the entryway. They also wanted a bar area built in somewhere, they just weren’t sure where. Our designers did an amazing job on this project, figuring out where to cut walls, where to keep them, replaced windows with doors, bringing the outdoors in and really brightening up the entire space.
Design/Remodel by Hatfield Builders & Remodelers | Photography by Versatile Imaging
2 224 foton på modern design och inredning
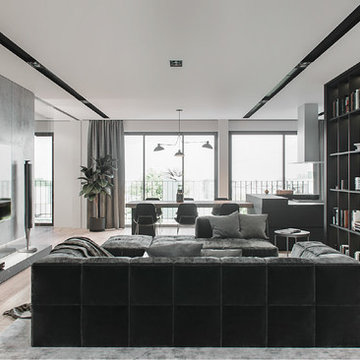
The play of light and shadow is the main idea of this composition. As you enter this luxurious living room, you immediately notice a beautiful U-shaped sofa with some magnificent armchairs and an elegant coffee table.
This island in the center of the living room looks great against the background of the huge windows that allow light to easily enter the living room space. Sparkling wall surfaces and mirrors add some light to this living room interior as well.
With our outstanding interior designers, try to make your living room stand out and look unusual like the interior in this photo!
1



















