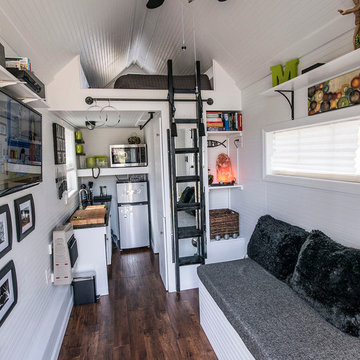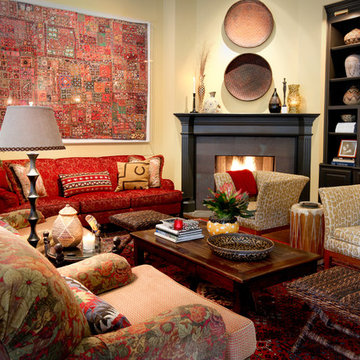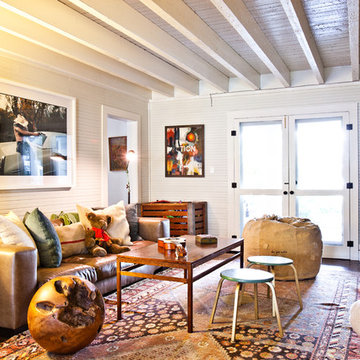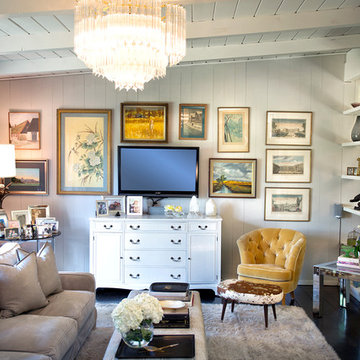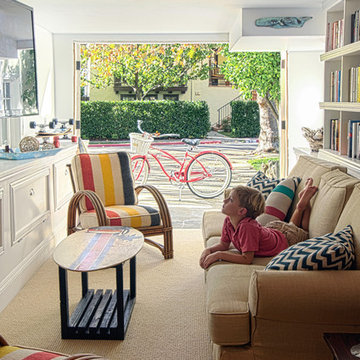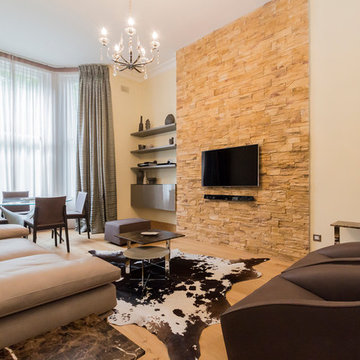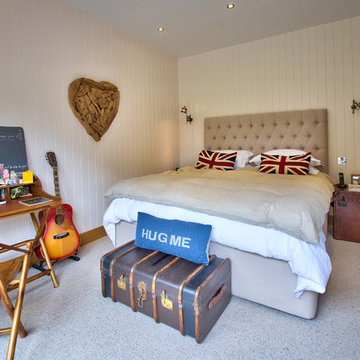71 foton på eklektisk design och inredning
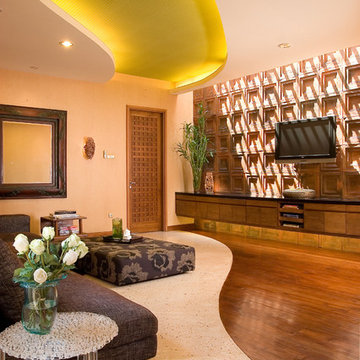
Yin & Yang Living room with green reversed drop ceiling and curved patterned flooring combining hard wood with white terrazo. In this room, I use L-shape fabric sofa with an attached ottoman served as a coffee table, 1960's wooden side table and Patricia Urquiola clear T-table.
Photo : Bambang Purwanto

camilleriparismode projects and design team were approached by the young owners of a 1920s sliema townhouse who wished to transform the un-converted property into their new family home.
the design team created a new set of plans which involved demolishing a dividing wall between the 2 front rooms, resulting in a larger living area and family room enjoying natural light through 2 maltese balconies.
the juxtaposition of old and new, traditional and modern, rough and smooth is the design element that links all the areas of the house. the seamless micro cement floor in a warm taupe/concrete hue, connects the living room with the kitchen and the dining room, contrasting with the classic decor elements throughout the rest of the space that recall the architectural features of the house.
this beautiful property enjoys another 2 bedrooms for the couple’s children, as well as a roof garden for entertaining family and friends. the house’s classic townhouse feel together with camilleriparismode projects and design team’s careful maximisation of the internal spaces, have truly made it the perfect family home.
Hitta den rätta lokala yrkespersonen för ditt projekt
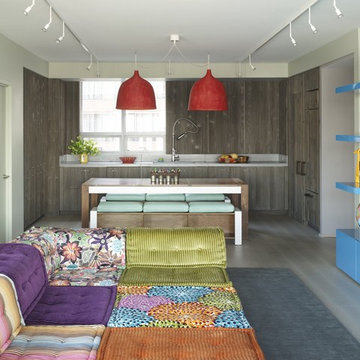
Photography by Annie Schlechter
Inspiration för ett eklektiskt allrum, med beige väggar och en inbyggd mediavägg
Inspiration för ett eklektiskt allrum, med beige väggar och en inbyggd mediavägg
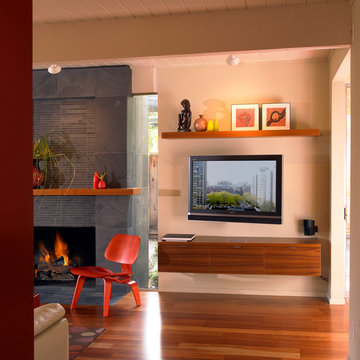
Photo by Eric Zepeda
Idéer för eklektiska vardagsrum, med beige väggar och en väggmonterad TV
Idéer för eklektiska vardagsrum, med beige väggar och en väggmonterad TV
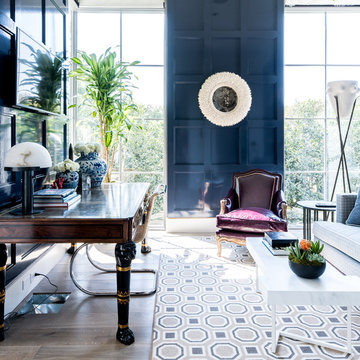
Description: Interior Design by Sees Design ( http://www.seesdesign.com/). Architecture by Stocker Hoesterey Montenegro Architects ( http://www.shmarchitects.com/david-stocker-1/). Built by Coats Homes (www.coatshomes.com). Photography by Costa Christ Media ( https://www.costachrist.com/).
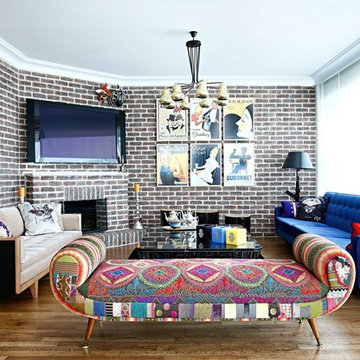
kadirasnaz photography
Exempel på ett eklektiskt vardagsrum, med en öppen hörnspis
Exempel på ett eklektiskt vardagsrum, med en öppen hörnspis
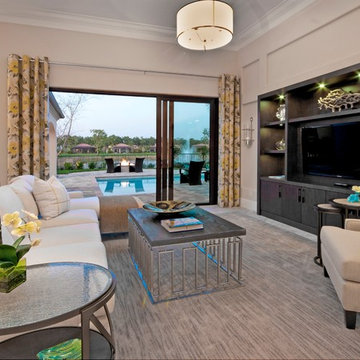
The Giulia is a maintenance-free Villa. The particular Giulia conveyed has a strong European influence in its architectural design. The Giulia features a Great Room floor plan with three bedrooms, three baths and a study or bonus room included in the 2,534 sq. ft. design. Overall, the home includes more than 4,000 sq. ft. of total area.
Image ©Advanced Photography Specialists
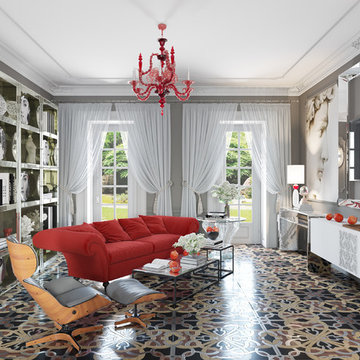
Inspiration för eklektiska vardagsrum, med grå väggar, en väggmonterad TV och flerfärgat golv
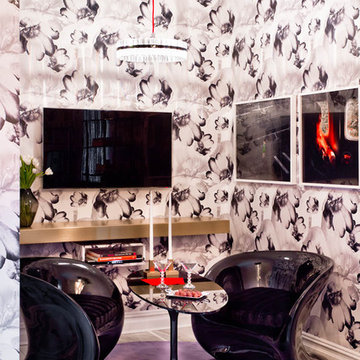
Photo: Rikki Snyder © 2012 Houzz
Holly Hunt, Baroncelli, Couture Showrooms, Doris Leslie Blau, Niedermaier, Brett Design Wallpaper, Nick Crumm Construction, Maison Gerard
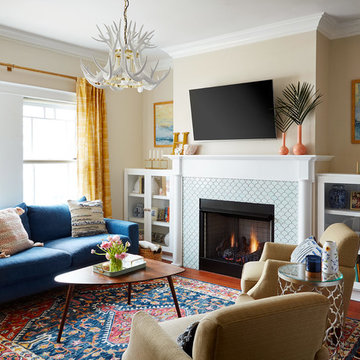
Photo: Dustin Halleck
Inspiration för eklektiska vardagsrum, med beige väggar, mellanmörkt trägolv, en standard öppen spis, en spiselkrans i trä, en väggmonterad TV och rött golv
Inspiration för eklektiska vardagsrum, med beige väggar, mellanmörkt trägolv, en standard öppen spis, en spiselkrans i trä, en väggmonterad TV och rött golv
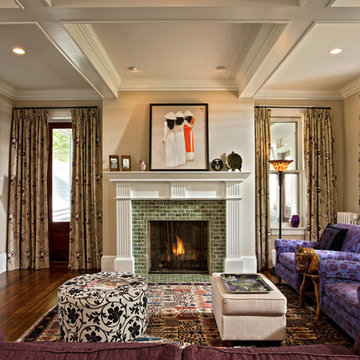
The design of this renovation adds a contemporary touch to a historic home and cleverly hides a side door behind drapes matching the rest of the window dressings.
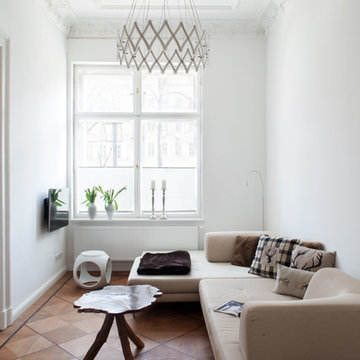
Inspiration för små eklektiska avskilda allrum, med vita väggar, mellanmörkt trägolv och en väggmonterad TV
71 foton på eklektisk design och inredning
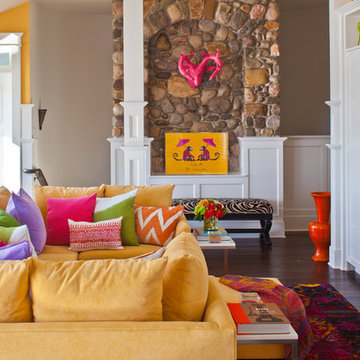
Erik Kvalsvik
Inspiration för ett eklektiskt allrum, med beige väggar och mörkt trägolv
Inspiration för ett eklektiskt allrum, med beige väggar och mörkt trägolv
1



















