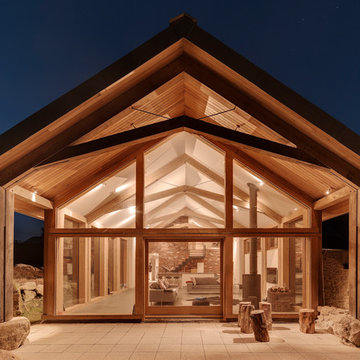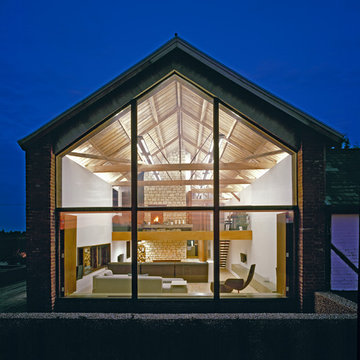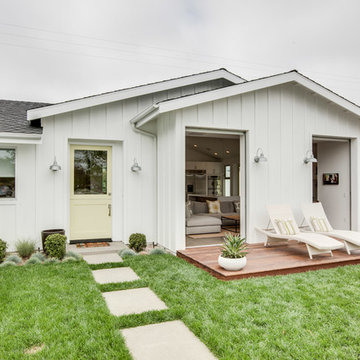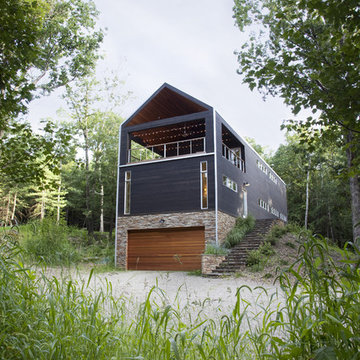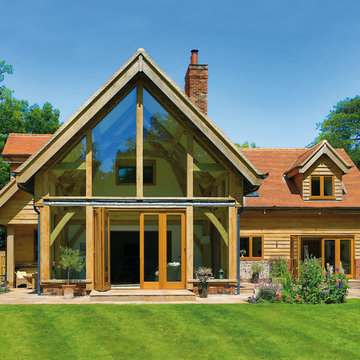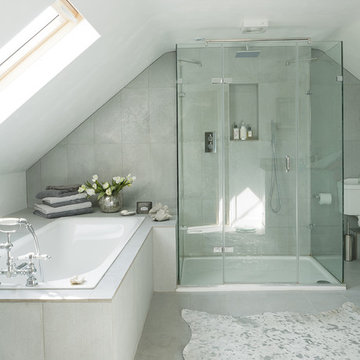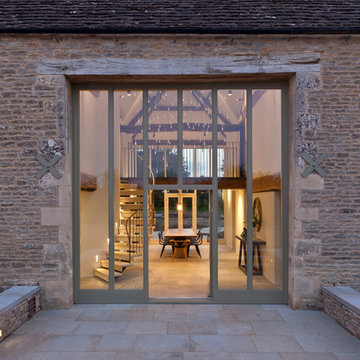47 foton på modern design och inredning
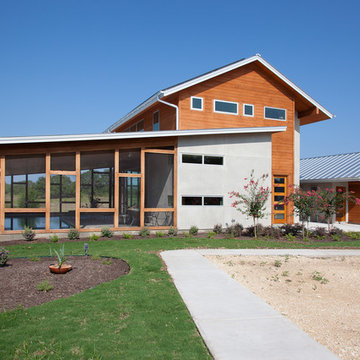
Photo by Kailey J. Flynn Photography , Architecture by Nick Mehl Architects
Inspiration för ett funkis hus, med två våningar och tak i metall
Inspiration för ett funkis hus, med två våningar och tak i metall
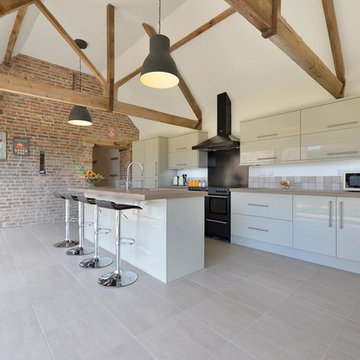
Damian James Bramley, DJB Photography
Foto på ett funkis parallellkök, med släta luckor, vita skåp, svart stänkskydd och en köksö
Foto på ett funkis parallellkök, med släta luckor, vita skåp, svart stänkskydd och en köksö
Hitta den rätta lokala yrkespersonen för ditt projekt
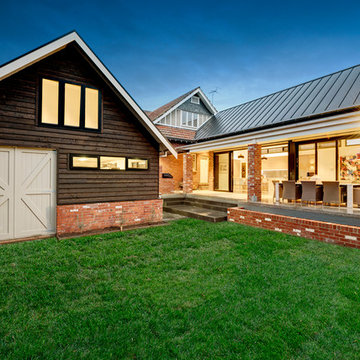
Modern renovation to a beautiful period home in Camberwell. Standing seam roofing and re-cycled brick frame the huge black New York style windows and doors, that lead from internal living and dining to outdoor entertaining.
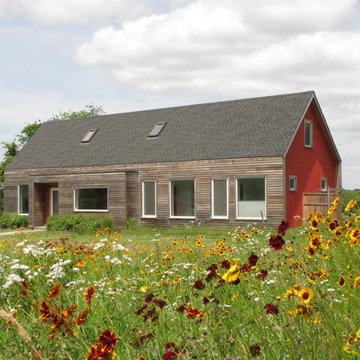
A meadow garden surrounds the property and provides a transition zone between the lawn and woodland border. Installing a meadow allowed us to reduce the amount of traditional lawn around the house, an important factor for this LEED Gold certified property. The meadow is low maintenance (mowed once a year), is drought tolerant, and provides an incredible show of color throughout the summer and fall.
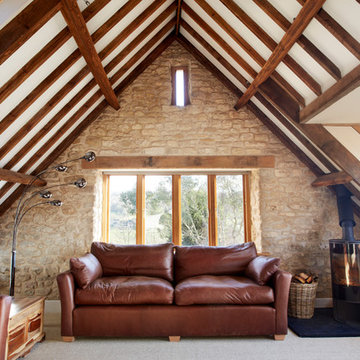
Cosy living room with exposed natural stone wall and stained rafters. Slate hearth has been reclaimed from an old pool table. Deep oak window sills, large oak windows and ceiling up to the underside of the roof ridge gives a dramatic feel.
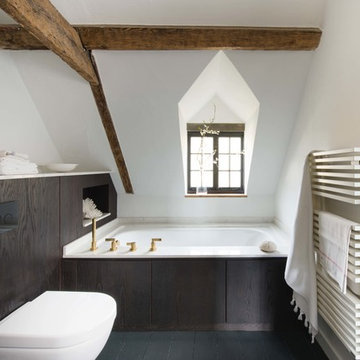
Foto på ett litet funkis vit badrum, med släta luckor, bruna skåp, ett hörnbadkar, en vägghängd toalettstol, vita väggar och svart golv
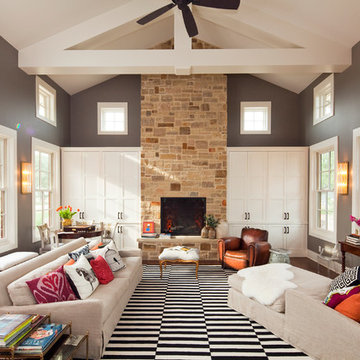
Vanguard Studio
Inredning av ett modernt mycket stort vardagsrum, med grå väggar, en standard öppen spis och en spiselkrans i sten
Inredning av ett modernt mycket stort vardagsrum, med grå väggar, en standard öppen spis och en spiselkrans i sten
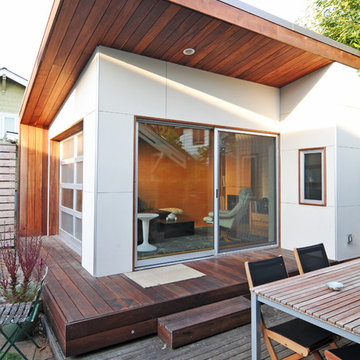
This small project in the Portage Bay neighborhood of Seattle replaced an existing garage with a functional living room.
Tucked behind the owner’s traditional bungalow, this modern room provides a retreat from the house and activates the outdoor space between the two buildings.
The project houses a small home office as well as an area for watching TV and sitting by the fireplace. In the summer, both doors open to take advantage of the surrounding deck and patio.
Photographs by Nataworry Photography
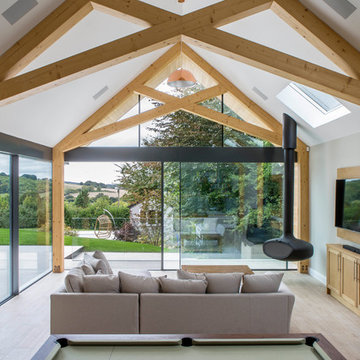
Lucy Walters Photography
Bild på ett funkis allrum, med en hängande öppen spis
Bild på ett funkis allrum, med en hängande öppen spis
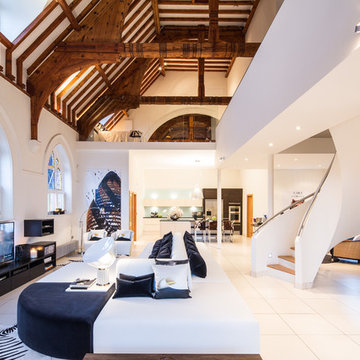
Idéer för funkis allrum med öppen planlösning, med ett musikrum, vita väggar och en fristående TV
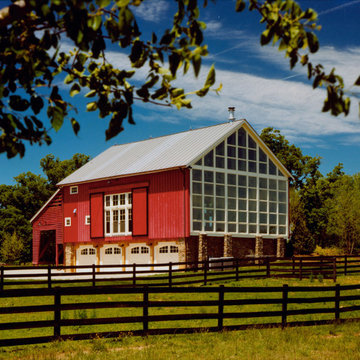
Adaptive reuse of an 1800s bank barn into a "party barn" to host gatherings of friends and family. Winner of an AIA Merit Award and Southern Living Magazine's Home Award in Historic Restoration. Photo by Maxwell MacKenzie.
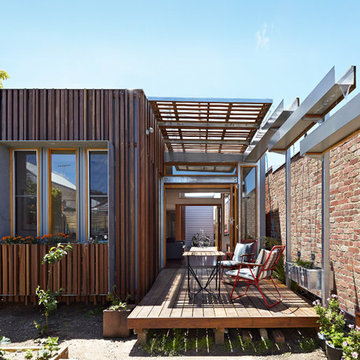
Photo: Nils Koennig, www.nilskoenning.com
Idéer för att renovera ett funkis hus, med allt i ett plan och blandad fasad
Idéer för att renovera ett funkis hus, med allt i ett plan och blandad fasad
47 foton på modern design och inredning
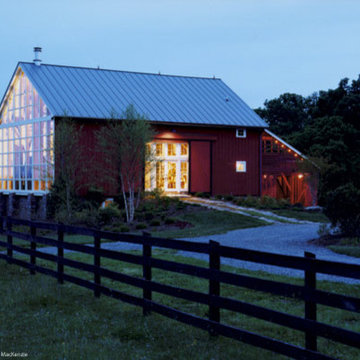
Adaptive reuse of an 1800s bank barn into a "party barn" to host gatherings of friends and family. Winner of an AIA Merit Award and Southern Living Magazine's Home Award in Historic Restoration. Photo by Maxwell MacKenzie.
1



















