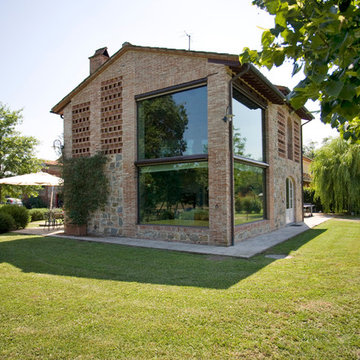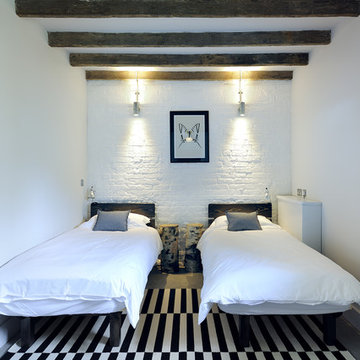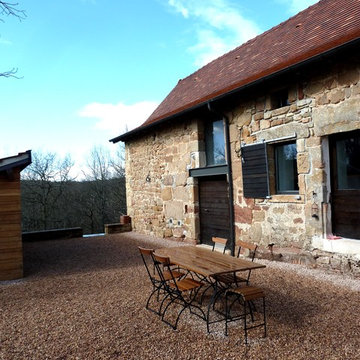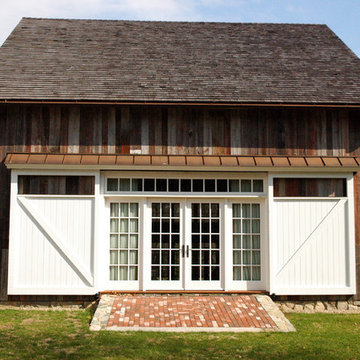116 foton på lantlig design och inredning
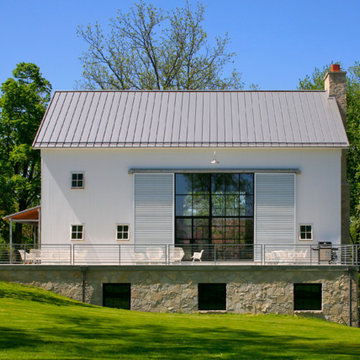
As part of the Walnut Farm project, Northworks was commissioned to convert an existing 19th century barn into a fully-conditioned home. Working closely with the local contractor and a barn restoration consultant, Northworks conducted a thorough investigation of the existing structure. The resulting design is intended to preserve the character of the original barn while taking advantage of its spacious interior volumes and natural materials.
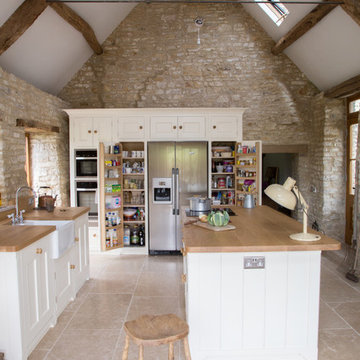
Sustainable Kitchens - A Traditional Country Kitchen. 17th Century Grade II listed barn conversion with oak worktops and cabinets painted in Farrow & Ball Tallow. The cabinets have traditional beading and mouldings. The 300 year old exposed bricks and farmhouse sink help maintain the traditional style. There is an oven tower and American style fridge and freezer combination with a larder on either side. The beams are original.

The conversion of this iconic American barn into a Writer’s Studio was conceived of as a tranquil retreat with natural light and lush views to stimulate inspiration for both husband and wife. Originally used as a garage with two horse stalls, the existing stick framed structure provided a loft with ideal space and orientation for a secluded studio. Signature barn features were maintained and enhanced such as horizontal siding, trim, large barn doors, cupola, roof overhangs, and framing. New features added to compliment the contextual significance and sustainability aspect of the project were reclaimed lumber from a razed barn used as flooring, driftwood retrieved from the shores of the Hudson River used for trim, and distressing / wearing new wood finishes creating an aged look. Along with the efforts for maintaining the historic character of the barn, modern elements were also incorporated into the design to provide a more current ensemble based on its new use. Elements such a light fixtures, window configurations, plumbing fixtures and appliances were all modernized to appropriately represent the present way of life.
Hitta den rätta lokala yrkespersonen för ditt projekt
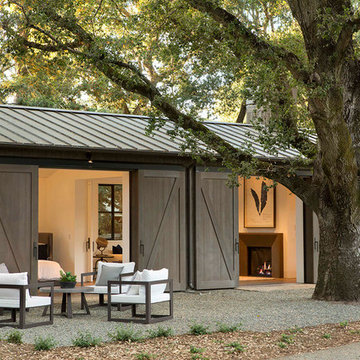
The Guest House has pocketing lift and slide steel doors to provide an indoor/outdoor living space. The gravel patio connects the area to the rest of the landscape.
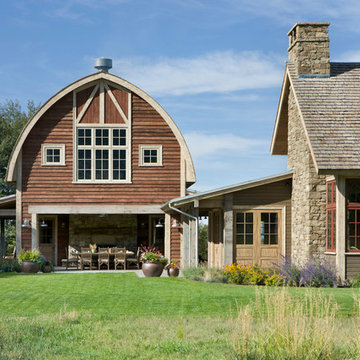
Springhill Residence by Locati Architects, Interior Design by Locati Interiors, Photography by Roger Wade
Idéer för ett lantligt trähus, med två våningar
Idéer för ett lantligt trähus, med två våningar
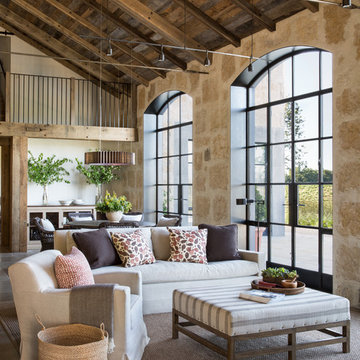
Lisa Romerein
Lantlig inredning av ett allrum med öppen planlösning, med beige väggar
Lantlig inredning av ett allrum med öppen planlösning, med beige väggar
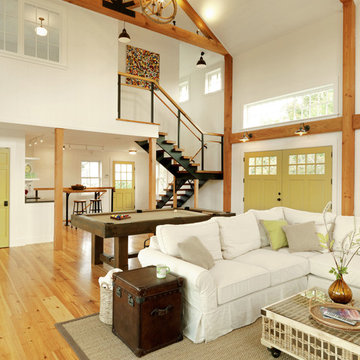
Idéer för att renovera ett stort lantligt allrum med öppen planlösning, med vita väggar och mellanmörkt trägolv
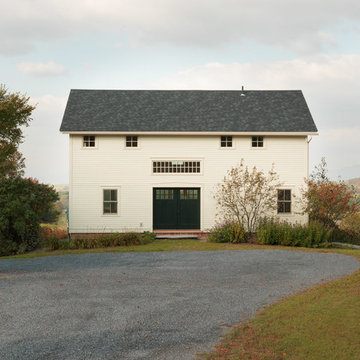
Susan Teare Photography
Idéer för att renovera ett lantligt vitt trähus, med två våningar
Idéer för att renovera ett lantligt vitt trähus, med två våningar
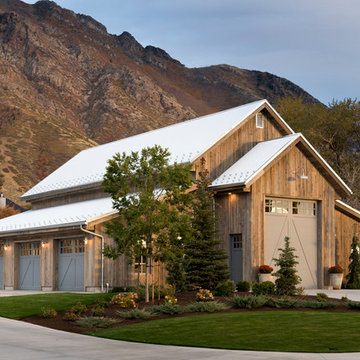
Jared Medly
Inspiration för en lantlig fristående fyrbils garage och förråd
Inspiration för en lantlig fristående fyrbils garage och förråd

Exterior of the remodeled barn.
-Randal Bye
Inspiration för ett stort lantligt rött trähus, med tre eller fler plan och sadeltak
Inspiration för ett stort lantligt rött trähus, med tre eller fler plan och sadeltak

EXTERIOR. Our clients had lived in this barn conversion for a number of years but had not got around to updating it. The layout was slightly awkward and the entrance to the property was not obvious. There were dark terracotta floor tiles and a large amount of pine throughout, which made the property very orange!
On the ground floor we remodelled the layout to create a clear entrance, large open plan kitchen-dining room, a utility room, boot room and small bathroom.
We then replaced the floor, decorated throughout and introduced a new colour palette and lighting scheme.
In the master bedroom on the first floor, walls and a mezzanine ceiling were removed to enable the ceiling height to be enjoyed. New bespoke cabinetry was installed and again a new lighting scheme and colour palette introduced.
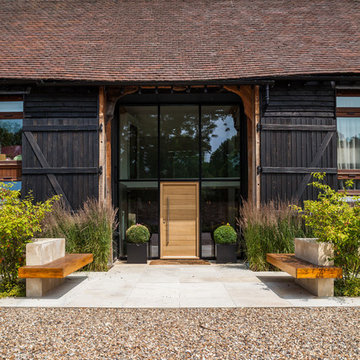
David Butler
Exempel på en lantlig ingång och ytterdörr, med en enkeldörr och ljus trädörr
Exempel på en lantlig ingång och ytterdörr, med en enkeldörr och ljus trädörr
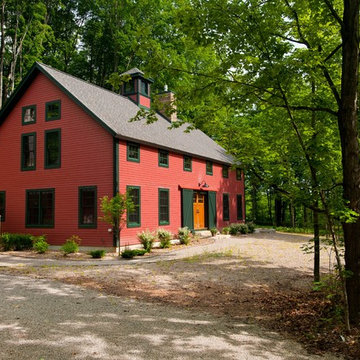
Yankee Barn Homes - Other than the barn red color, the homeowners used a set of exterior sliding barn doors on the main entry with a classic overhead goose-neck barn light to show their love of New England barn architecture.
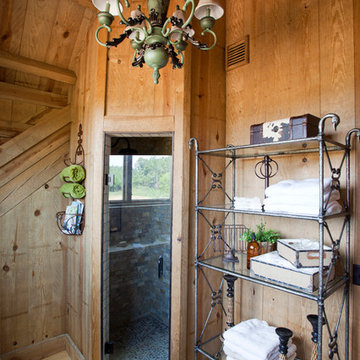
Sand Creek Post & Beam Barn Home
Learn more & request a free catalog: www.sandcreekpostandbeam.com
Lantlig inredning av ett badrum, med en hörndusch
Lantlig inredning av ett badrum, med en hörndusch
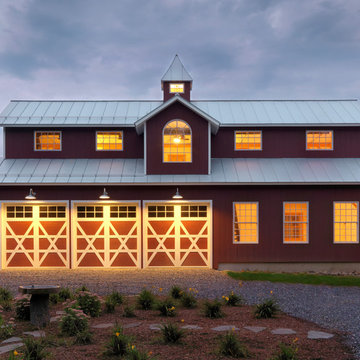
Reap Construction built this addition, which was designed to look like a monitor barn, a classic style of structure intended to bring light into the center of the space. The new “barn” was fit up with a second-floor office, a three-car garage and an in-law type of space with a living room, kitchen, and 1 ½ baths.
116 foton på lantlig design och inredning

neil davis
Foto på ett mellanstort lantligt brun kök, med en rustik diskho, luckor med infälld panel, grå skåp, träbänkskiva, beiget golv, integrerade vitvaror och mellanmörkt trägolv
Foto på ett mellanstort lantligt brun kök, med en rustik diskho, luckor med infälld panel, grå skåp, träbänkskiva, beiget golv, integrerade vitvaror och mellanmörkt trägolv
1



















