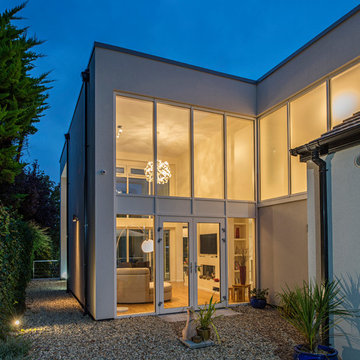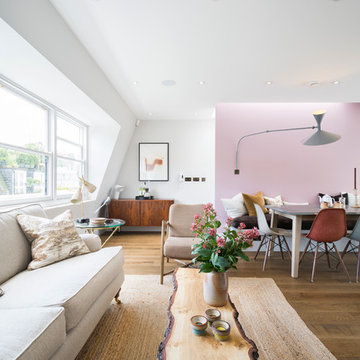3 636 foton på modern design och inredning
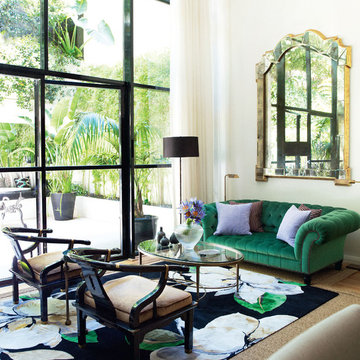
Inspiration för ett mellanstort funkis allrum med öppen planlösning, med heltäckningsmatta

Raul Garcia
Bild på ett stort funkis grått trähus, med två våningar och pulpettak
Bild på ett stort funkis grått trähus, med två våningar och pulpettak
Hitta den rätta lokala yrkespersonen för ditt projekt

Inspiration för ett funkis svart svart l-kök, med svarta skåp, svarta vitvaror, släta luckor, svart stänkskydd och betonggolv
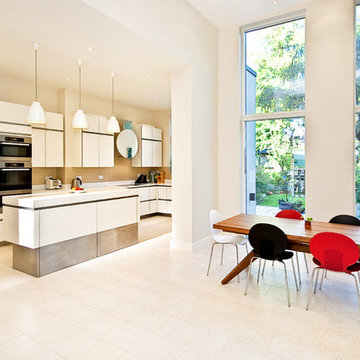
White Glass Units - White Quartz Worksurface - Miele Appliances
Modern inredning av ett kök, med släta luckor, vita skåp, beige stänkskydd, rostfria vitvaror och en köksö
Modern inredning av ett kök, med släta luckor, vita skåp, beige stänkskydd, rostfria vitvaror och en köksö

This prefabricated 1,800 square foot Certified Passive House is designed and built by The Artisans Group, located in the rugged central highlands of Shaw Island, in the San Juan Islands. It is the first Certified Passive House in the San Juans, and the fourth in Washington State. The home was built for $330 per square foot, while construction costs for residential projects in the San Juan market often exceed $600 per square foot. Passive House measures did not increase this projects’ cost of construction.
The clients are retired teachers, and desired a low-maintenance, cost-effective, energy-efficient house in which they could age in place; a restful shelter from clutter, stress and over-stimulation. The circular floor plan centers on the prefabricated pod. Radiating from the pod, cabinetry and a minimum of walls defines functions, with a series of sliding and concealable doors providing flexible privacy to the peripheral spaces. The interior palette consists of wind fallen light maple floors, locally made FSC certified cabinets, stainless steel hardware and neutral tiles in black, gray and white. The exterior materials are painted concrete fiberboard lap siding, Ipe wood slats and galvanized metal. The home sits in stunning contrast to its natural environment with no formal landscaping.
Photo Credit: Art Gray

With simple, clean lines and bright, open windows this bathroom invites all the calm simplicity craved at the end of a long work day.
Idéer för mellanstora funkis en-suite badrum, med skåp i ljust trä, ett fristående badkar, vita väggar, ett integrerad handfat, släta luckor, vit kakel, marmorgolv, en toalettstol med hel cisternkåpa och keramikplattor
Idéer för mellanstora funkis en-suite badrum, med skåp i ljust trä, ett fristående badkar, vita väggar, ett integrerad handfat, släta luckor, vit kakel, marmorgolv, en toalettstol med hel cisternkåpa och keramikplattor
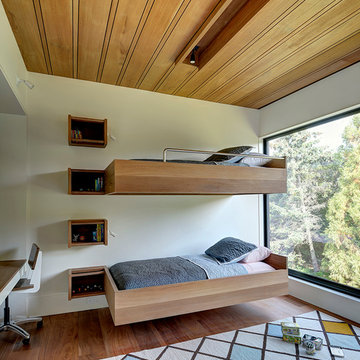
Bates Masi Architects
Idéer för att renovera ett funkis könsneutralt barnrum kombinerat med sovrum och för 4-10-åringar, med vita väggar och mellanmörkt trägolv
Idéer för att renovera ett funkis könsneutralt barnrum kombinerat med sovrum och för 4-10-åringar, med vita väggar och mellanmörkt trägolv
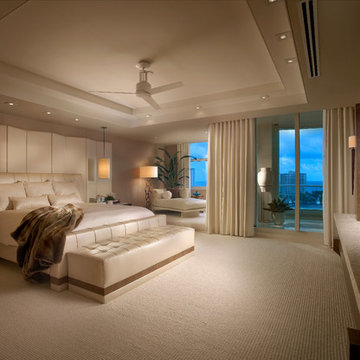
Barry Grossman Photography
Bild på ett funkis huvudsovrum, med heltäckningsmatta och grå väggar
Bild på ett funkis huvudsovrum, med heltäckningsmatta och grå väggar
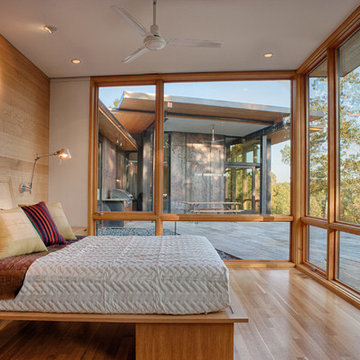
This modern lake house is located in the foothills of the Blue Ridge Mountains. The residence overlooks a mountain lake with expansive mountain views beyond. The design ties the home to its surroundings and enhances the ability to experience both home and nature together. The entry level serves as the primary living space and is situated into three groupings; the Great Room, the Guest Suite and the Master Suite. A glass connector links the Master Suite, providing privacy and the opportunity for terrace and garden areas.
Won a 2013 AIANC Design Award. Featured in the Austrian magazine, More Than Design. Featured in Carolina Home and Garden, Summer 2015.
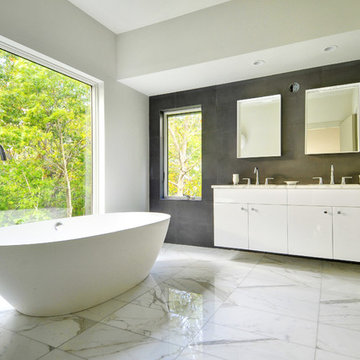
Yankee Barn Homes - The master bath in oyster Shores allows for a completely Zen-like experience. Chris Foster Photography
Inspiration för ett stort funkis en-suite badrum, med marmorbänkskiva, släta luckor, vita skåp, ett fristående badkar, en öppen dusch, vit kakel, stenkakel, vita väggar, marmorgolv, med dusch som är öppen, ett undermonterad handfat och grått golv
Inspiration för ett stort funkis en-suite badrum, med marmorbänkskiva, släta luckor, vita skåp, ett fristående badkar, en öppen dusch, vit kakel, stenkakel, vita väggar, marmorgolv, med dusch som är öppen, ett undermonterad handfat och grått golv
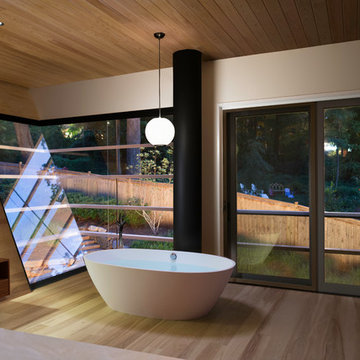
galina coeda
Inspiration för ett mycket stort funkis en-suite badrum, med ett fristående badkar, ljust trägolv, våtrum, vita väggar, brunt golv och dusch med gångjärnsdörr
Inspiration för ett mycket stort funkis en-suite badrum, med ett fristående badkar, ljust trägolv, våtrum, vita väggar, brunt golv och dusch med gångjärnsdörr
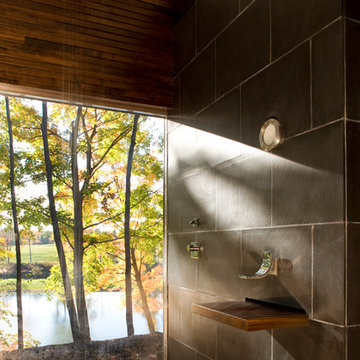
Elliott Kaufman Photography
Idéer för att renovera ett funkis badrum, med en öppen dusch, brun kakel och med dusch som är öppen
Idéer för att renovera ett funkis badrum, med en öppen dusch, brun kakel och med dusch som är öppen
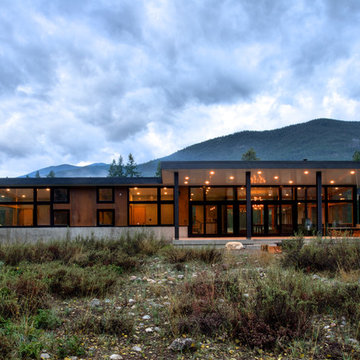
CAST architecture
Inspiration för ett litet funkis brunt hus, med allt i ett plan, blandad fasad och pulpettak
Inspiration för ett litet funkis brunt hus, med allt i ett plan, blandad fasad och pulpettak
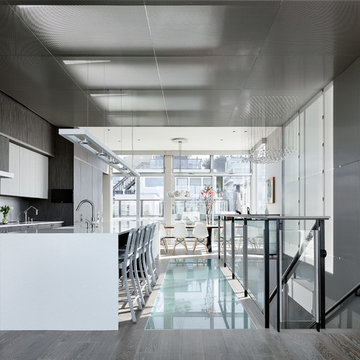
Joe Fletcher
Idéer för ett modernt kök och matrum, med släta luckor och skåp i mörkt trä
Idéer för ett modernt kök och matrum, med släta luckor och skåp i mörkt trä
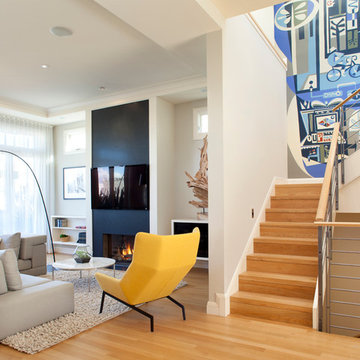
Paul Dyer
Bild på ett funkis vardagsrum, med vita väggar, ljust trägolv, en standard öppen spis, en väggmonterad TV och beiget golv
Bild på ett funkis vardagsrum, med vita väggar, ljust trägolv, en standard öppen spis, en väggmonterad TV och beiget golv
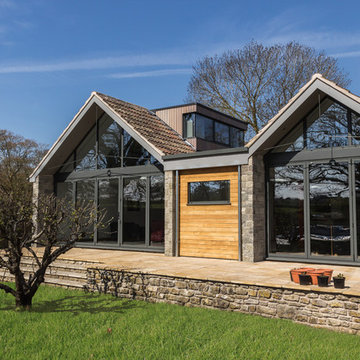
whiteBOX architects © 2013
Exempel på ett modernt stenhus, med sadeltak och allt i ett plan
Exempel på ett modernt stenhus, med sadeltak och allt i ett plan
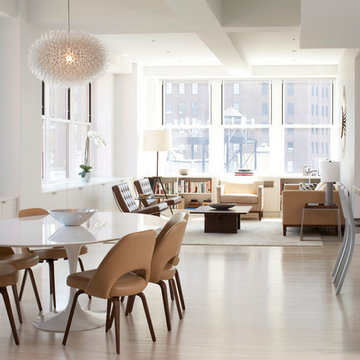
Sophie Munro
Idéer för att renovera en funkis matplats med öppen planlösning, med vita väggar och mellanmörkt trägolv
Idéer för att renovera en funkis matplats med öppen planlösning, med vita väggar och mellanmörkt trägolv
3 636 foton på modern design och inredning

Fir cabinets pair well with Ceasarstone countertops.
Exempel på ett mellanstort modernt u-kök, med släta luckor, en dubbel diskho, skåp i mellenmörkt trä, svarta vitvaror, betonggolv, bänkskiva i kvarts, vitt stänkskydd, en halv köksö och grått golv
Exempel på ett mellanstort modernt u-kök, med släta luckor, en dubbel diskho, skåp i mellenmörkt trä, svarta vitvaror, betonggolv, bänkskiva i kvarts, vitt stänkskydd, en halv köksö och grått golv
3



















