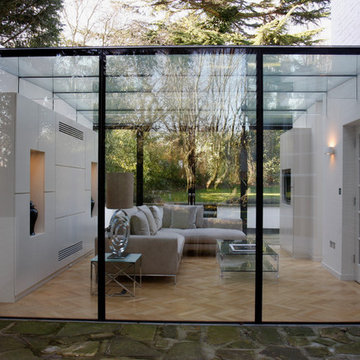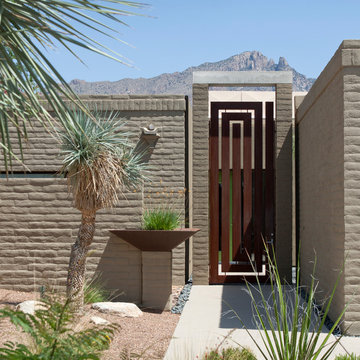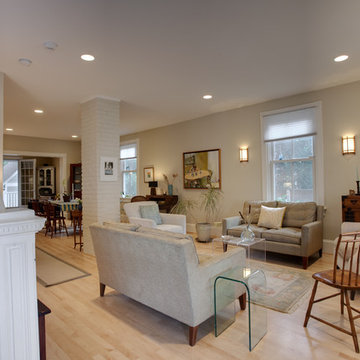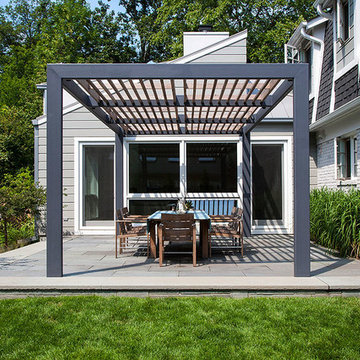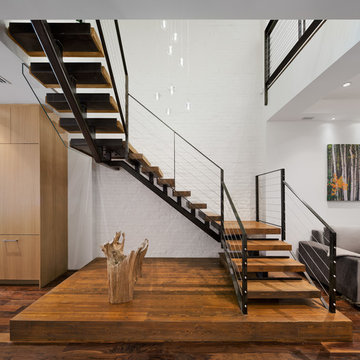343 foton på modern design och inredning

Lillie Thompson
Modern inredning av ett stort allrum med öppen planlösning, med vita väggar, betonggolv, en öppen vedspis och grått golv
Modern inredning av ett stort allrum med öppen planlösning, med vita väggar, betonggolv, en öppen vedspis och grått golv
Hitta den rätta lokala yrkespersonen för ditt projekt

Modern inredning av ett stort vitt flerfamiljshus, med tre eller fler plan och tegel
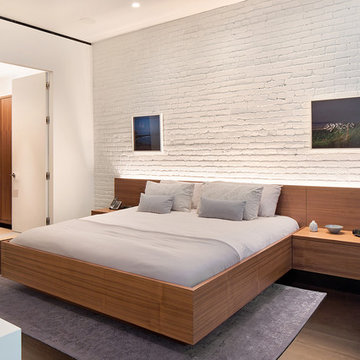
Evan Joseph
Modern inredning av ett huvudsovrum, med vita väggar och mörkt trägolv
Modern inredning av ett huvudsovrum, med vita väggar och mörkt trägolv
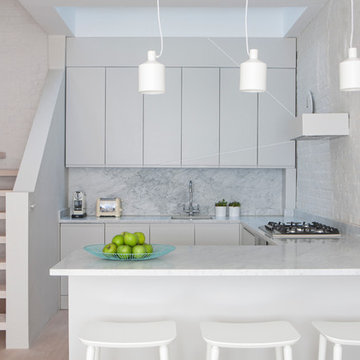
Daniella Cesarei Photography
Idéer för ett litet modernt l-kök, med en undermonterad diskho, släta luckor, stänkskydd i sten, ljust trägolv och en halv köksö
Idéer för ett litet modernt l-kök, med en undermonterad diskho, släta luckor, stänkskydd i sten, ljust trägolv och en halv köksö
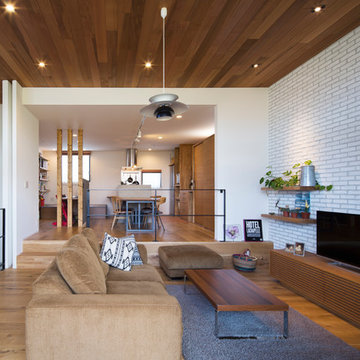
Freedom Architects Design
Foto på ett funkis vardagsrum, med vita väggar, mellanmörkt trägolv och en fristående TV
Foto på ett funkis vardagsrum, med vita väggar, mellanmörkt trägolv och en fristående TV
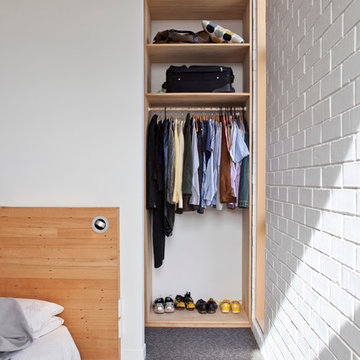
Photography by Jim Janse.
Inredning av ett modernt litet klädskåp för könsneutrala, med öppna hyllor, skåp i ljust trä och heltäckningsmatta
Inredning av ett modernt litet klädskåp för könsneutrala, med öppna hyllor, skåp i ljust trä och heltäckningsmatta
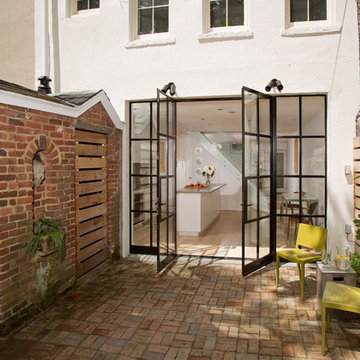
Architecture, Fowlkes Studio, Photo Greg Hadley
Inspiration för moderna uteplatser, med marksten i tegel
Inspiration för moderna uteplatser, med marksten i tegel
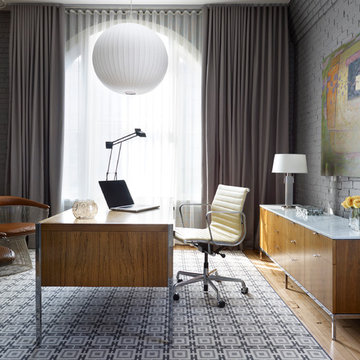
Photography by: Werner Straube
Bild på ett funkis arbetsrum, med grå väggar, mellanmörkt trägolv och ett fristående skrivbord
Bild på ett funkis arbetsrum, med grå väggar, mellanmörkt trägolv och ett fristående skrivbord

The blue subway tile provides a focal point in the kids bathroom. The ceiling detail conceals an HVAC access panel. Blackstock Photography
Inspiration för ett funkis badrum för barn, med släta luckor, blå skåp, ett badkar i en alkov, en dusch/badkar-kombination, vit kakel, vita väggar, klinkergolv i keramik, ett undermonterad handfat, marmorbänkskiva, vitt golv, en vägghängd toalettstol, tunnelbanekakel och med dusch som är öppen
Inspiration för ett funkis badrum för barn, med släta luckor, blå skåp, ett badkar i en alkov, en dusch/badkar-kombination, vit kakel, vita väggar, klinkergolv i keramik, ett undermonterad handfat, marmorbänkskiva, vitt golv, en vägghängd toalettstol, tunnelbanekakel och med dusch som är öppen
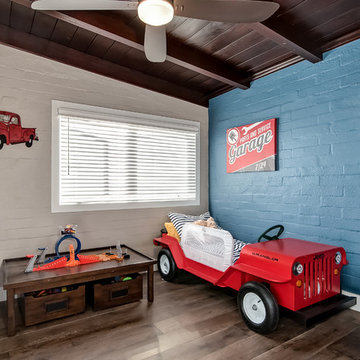
Photo by Jim Pelar, Linova Photography, San Clemente, California
Foto på ett funkis barnrum kombinerat med sovrum, med blå väggar och mörkt trägolv
Foto på ett funkis barnrum kombinerat med sovrum, med blå väggar och mörkt trägolv
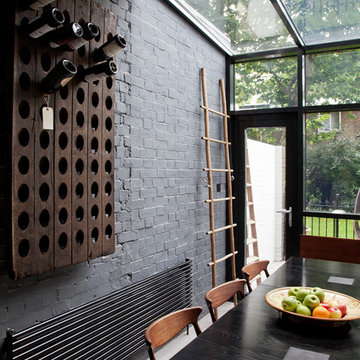
In the kitchen the wall is utilised to store bottles of wine in a vintage wine rack. A new glass extension to the rear lets in light. The wall has been left in its raw brick state and has been painted with a magnetic paint.
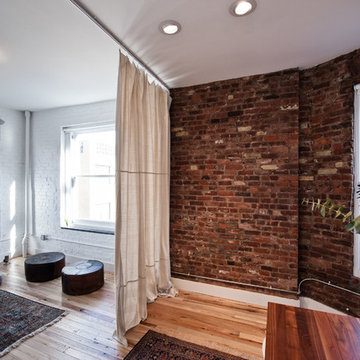
One bedroom apartment renovation
photos by: Alan Tansey
Inspiration för ett funkis vardagsrum, med mellanmörkt trägolv
Inspiration för ett funkis vardagsrum, med mellanmörkt trägolv

courtyard, indoor outdoor living, polished concrete, open plan kitchen, dining, living
Rowan Turner Photography
Foto på ett litet funkis grått radhus, med två våningar och tak i metall
Foto på ett litet funkis grått radhus, med två våningar och tak i metall
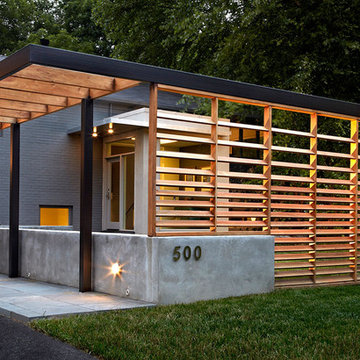
In the renovation and addition to this home in Falls Church VA, exterior hard-scapes and garden spaces surround the house while the spaces within the home are made larger and are opened up to the forestall views surrounding the home. When walking on the pathway one crosses the many thresholds along the exterior that help to separate and create new intimate garden spaces. Steel, concrete, and wood come together in this intricate walkway system comprised of slatted screen fences, a guiding pergola overhead, and a hard-scaped pathway. The changes in grade, volume, and materiality allow for a dynamic walkway that runs both to the new entry and continues to the rear patio where it then terminates at the patio access of the home. The master bedroom is extruded out over the lower level into the rear of the house and opened up with tall windows all along two sides. A more formal entry space is added at the front with full height glass bringing in lots of light to make for an elegant entry space. Partitions are removed from the interior to create one large space which integrates the new kitchen, living room , and dining room. Full height glass along the rear of the house opens up the views to the rear and brightens up the entire space. A new garage volume is added and bridged together with the existing home creating a new powder room, mudroom, and storage.
343 foton på modern design och inredning
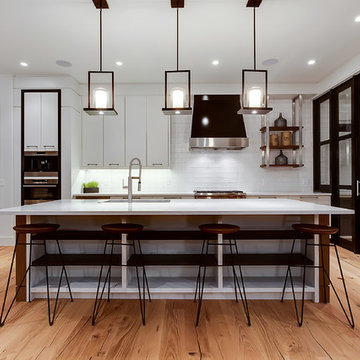
Inspiration för ett mellanstort funkis vit vitt kök, med stänkskydd i tunnelbanekakel, ljust trägolv, en undermonterad diskho, släta luckor, vitt stänkskydd, rostfria vitvaror, en köksö och beiget golv
1



















