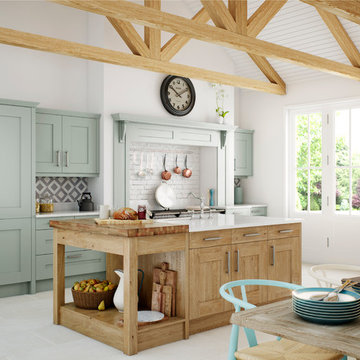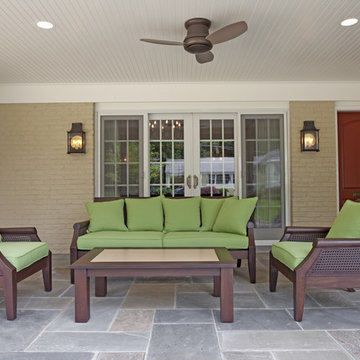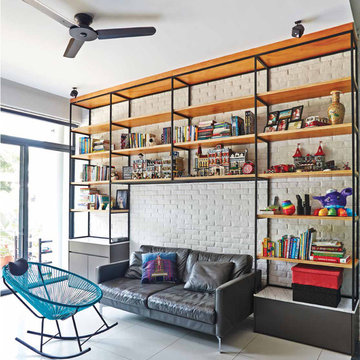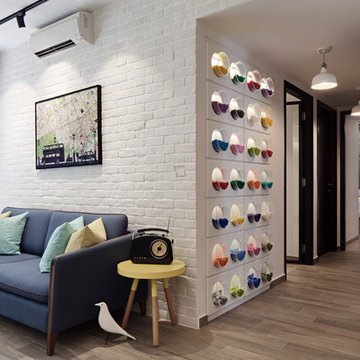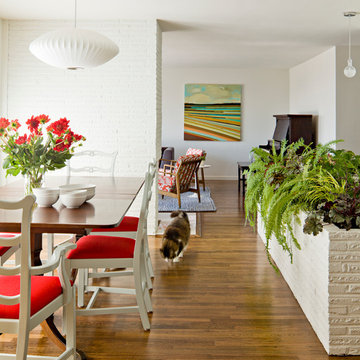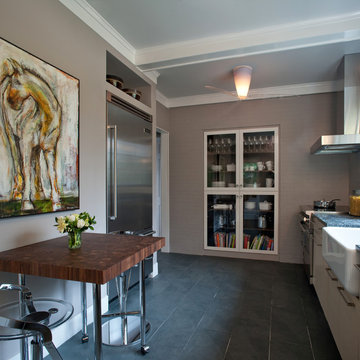346 foton på modern design och inredning

courtyard, indoor outdoor living, polished concrete, open plan kitchen, dining, living
Rowan Turner Photography
Foto på ett litet funkis grått radhus, med två våningar och tak i metall
Foto på ett litet funkis grått radhus, med två våningar och tak i metall
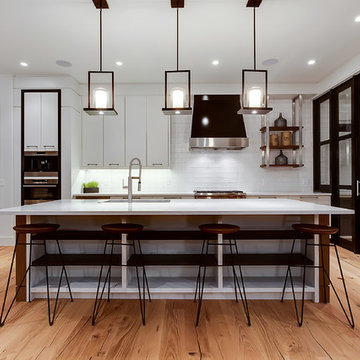
Inspiration för ett mellanstort funkis vit vitt kök, med stänkskydd i tunnelbanekakel, ljust trägolv, en undermonterad diskho, släta luckor, vitt stänkskydd, rostfria vitvaror, en köksö och beiget golv
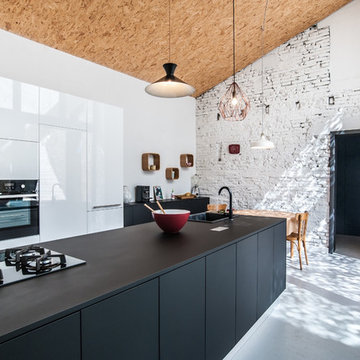
pixcity
Foto på ett funkis kök och matrum, med en enkel diskho, släta luckor, svarta vitvaror och en köksö
Foto på ett funkis kök och matrum, med en enkel diskho, släta luckor, svarta vitvaror och en köksö
Hitta den rätta lokala yrkespersonen för ditt projekt
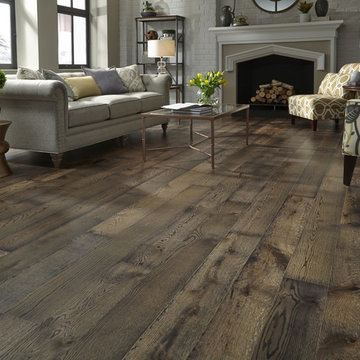
Lisbon Cork Co. Ltd. Fine Cork Flooring combines the beauty of a natural material with the comfort of a cushioned surface. It is durable, acoustical, and a great insulator. The bark of the cork tree is peeled without destroying the tree and it grows back within nine years, ready to be harvested again. Warm to the touch and resilient, cork floors are a joy to live with. Cork is considered a green product because the same tree can be harvested numerous times.
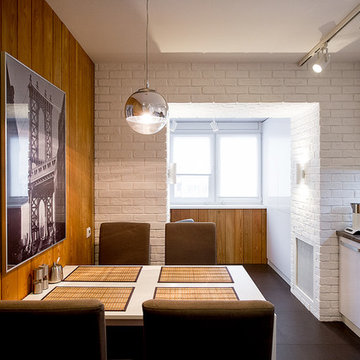
дизайнер Анастасия Олейник
фотограф Екатерина Деменева
Exempel på ett mellanstort modernt linjärt kök och matrum, med släta luckor, vita skåp och grått stänkskydd
Exempel på ett mellanstort modernt linjärt kök och matrum, med släta luckor, vita skåp och grått stänkskydd
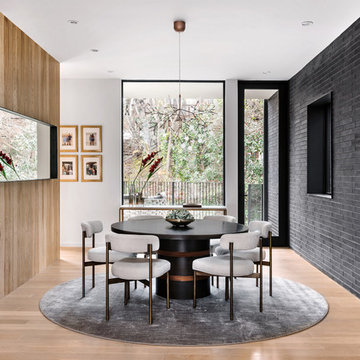
Dining Room
Photo by Chase Daniel
Bild på en funkis separat matplats, med flerfärgade väggar och ljust trägolv
Bild på en funkis separat matplats, med flerfärgade väggar och ljust trägolv
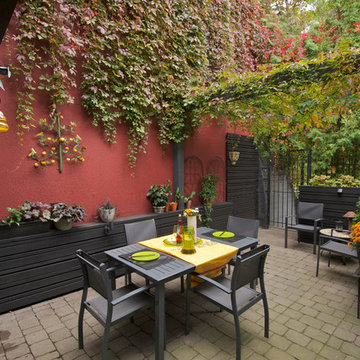
Photo credit John Loper
Inspiration för en funkis uteplats, med en pergola
Inspiration för en funkis uteplats, med en pergola
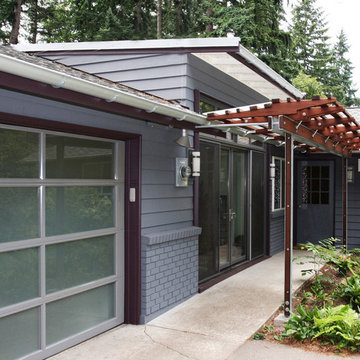
This remodel merged the interior and exterior spaces by opening the existing house to the new patios and decks. This new arrangement of spaces creates a rich and contemporary living environment. The two story deck became an extension of the house, providing private covered outdoor space below and a tree house connection to the valley views from above.

Durabuilt's Vivacé windows are unique in that the window can tilt open or crank open. This allows you greater control over how much you want your windows to open. Imagine taking advantage of this feature on a warm summer day!
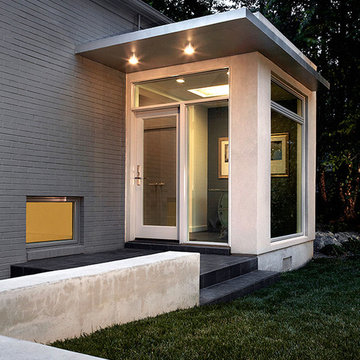
In the renovation and addition to this home in Falls Church VA, exterior hard-scapes and garden spaces surround the house while the spaces within the home are made larger and are opened up to the forestall views surrounding the home. When walking on the pathway one crosses the many thresholds along the exterior that help to separate and create new intimate garden spaces. Steel, concrete, and wood come together in this intricate walkway system comprised of slatted screen fences, a guiding pergola overhead, and a hard-scaped pathway. The changes in grade, volume, and materiality allow for a dynamic walkway that runs both to the new entry and continues to the rear patio where it then terminates at the patio access of the home. The master bedroom is extruded out over the lower level into the rear of the house and opened up with tall windows all along two sides. A more formal entry space is added at the front with full height glass bringing in lots of light to make for an elegant entry space. Partitions are removed from the interior to create one large space which integrates the new kitchen, living room , and dining room. Full height glass along the rear of the house opens up the views to the rear and brightens up the entire space. A new garage volume is added and bridged together with the existing home creating a new powder room, mudroom, and storage.
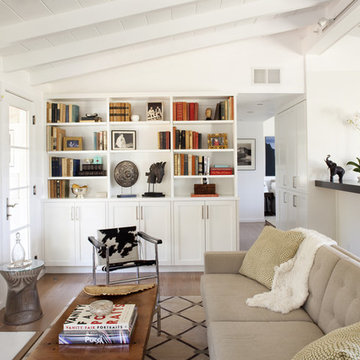
Photo by Paul Dyer
Inspiration för ett funkis separat vardagsrum, med ett bibliotek
Inspiration för ett funkis separat vardagsrum, med ett bibliotek
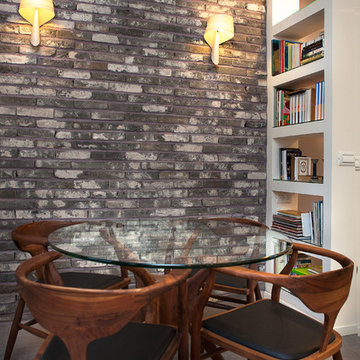
photographer : tomer rubens
Exempel på en modern matplats, med vita väggar
Exempel på en modern matplats, med vita väggar
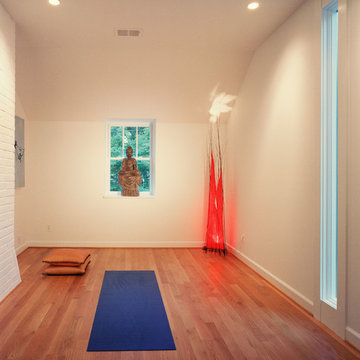
Robert Lautman
Idéer för funkis hemmagym med yogastudio, med vita väggar och orange golv
Idéer för funkis hemmagym med yogastudio, med vita väggar och orange golv
346 foton på modern design och inredning
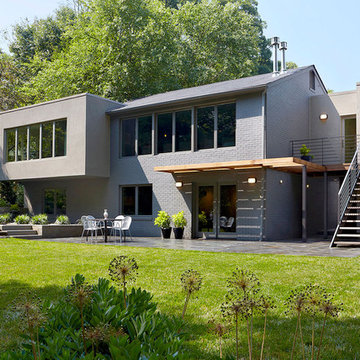
In the renovation and addition to this home in Falls Church VA, exterior hard-scapes and garden spaces surround the house while the spaces within the home are made larger and are opened up to the forestall views surrounding the home. When walking on the pathway one crosses the many thresholds along the exterior that help to separate and create new intimate garden spaces. Steel, concrete, and wood come together in this intricate walkway system comprised of slatted screen fences, a guiding pergola overhead, and a hard-scaped pathway. The changes in grade, volume, and materiality allow for a dynamic walkway that runs both to the new entry and continues to the rear patio where it then terminates at the patio access of the home. The master bedroom is extruded out over the lower level into the rear of the house and opened up with tall windows all along two sides. A more formal entry space is added at the front with full height glass bringing in lots of light to make for an elegant entry space. Partitions are removed from the interior to create one large space which integrates the new kitchen, living room , and dining room. Full height glass along the rear of the house opens up the views to the rear and brightens up the entire space. A new garage volume is added and bridged together with the existing home creating a new powder room, mudroom, and storage.
3



















