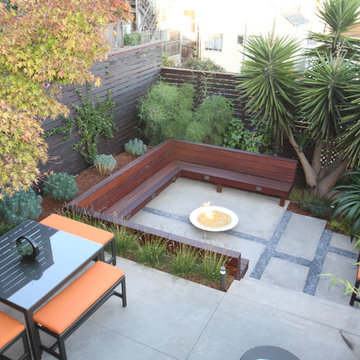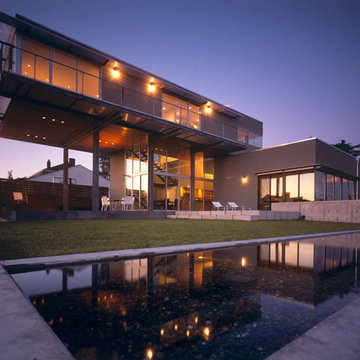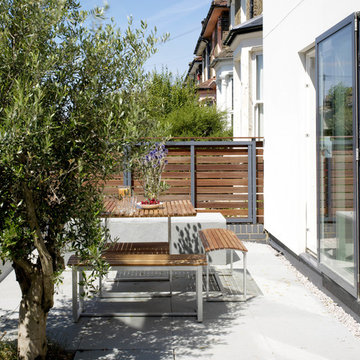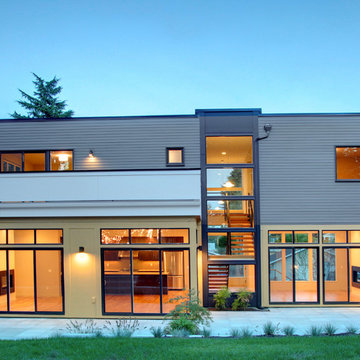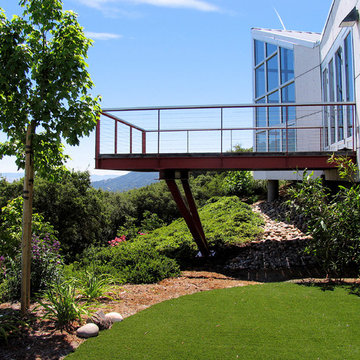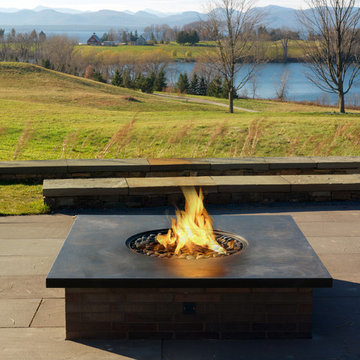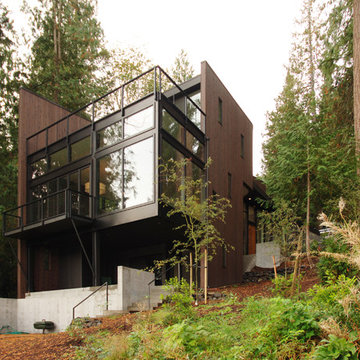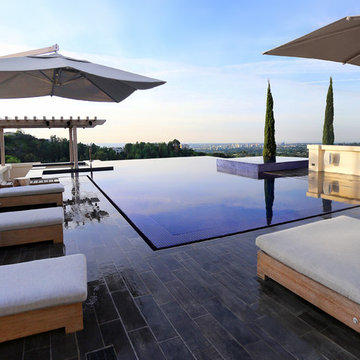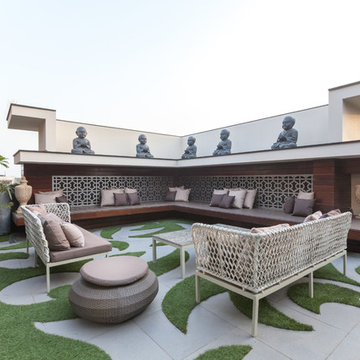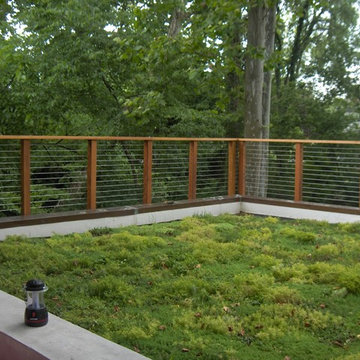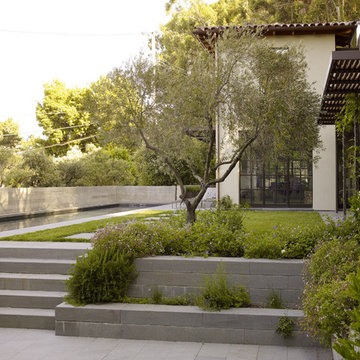473 foton på modern design och inredning
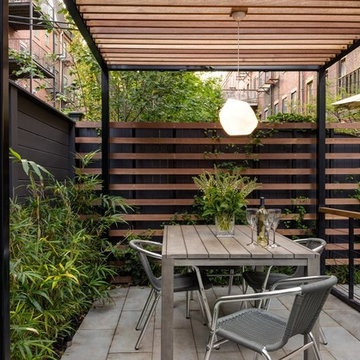
Photo: Rosemary Fletcher
Inspiration för moderna uteplatser, med en pergola
Inspiration för moderna uteplatser, med en pergola
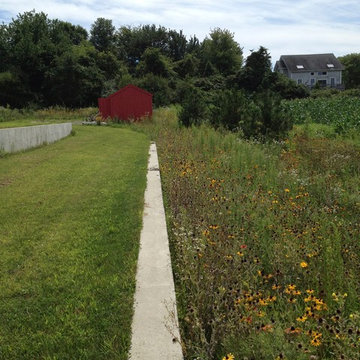
Crisp concrete retaining walls delineate the lawn terrace from the meadow garden.
Exempel på en modern trädgård i full sol längs med huset på sommaren, med en stödmur
Exempel på en modern trädgård i full sol längs med huset på sommaren, med en stödmur
Hitta den rätta lokala yrkespersonen för ditt projekt
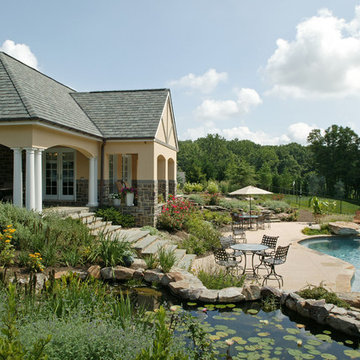
Unable to get away? Destination home. Major changes were made to the landscape of this existing property including the creation of a destination pool house. The materials and building style used for the new structure complemented the architecture of the existing home. The approximately 1,000 SF building included a large outdoor kitchen and dining area, an indoor sitting room and kitchenette, laundry room, and changing areas. A small loft space was added as a playroom for the family’s three young children. The owners also asked the firm to make some changes to the existing house including a new balcony at the master bedroom, a new all-season sun room, and the addition of a heavy timber structure over an existing hot tub for added privacy.
The pool house was featured in the August 2007 issue of Style Magazine.
Photography: Anne Gummerson
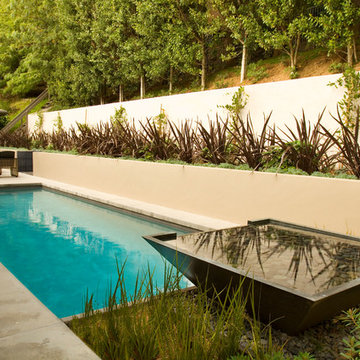
John Feldman & Manolo Langis | Photographers
Inspiration för en funkis rektangulär pool
Inspiration för en funkis rektangulär pool
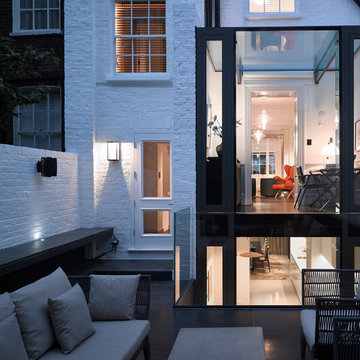
An amazing two level glass extension. We've combined traditional elements of this period property in Knightsbridge with contemporary design to create a real wow factor. Now the neighbours want us to design and refurbish their property! It has a stunning living wall too - see other photos.
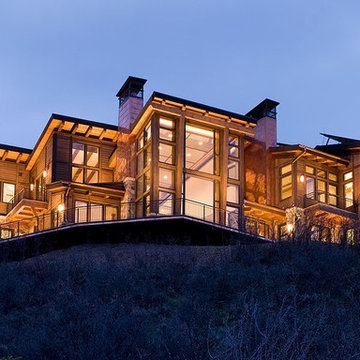
Interior Designer: Chris Powell
Builder: John Wilke
Photography: David O. Marlow
Idéer för att renovera ett mycket stort funkis brunt trähus, med två våningar och platt tak
Idéer för att renovera ett mycket stort funkis brunt trähus, med två våningar och platt tak
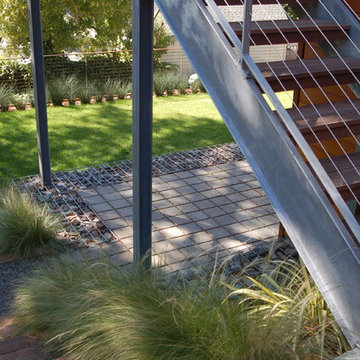
STEPS & RAILING, BRADANINI
Inspiration för moderna uteplatser, med marksten i betong
Inspiration för moderna uteplatser, med marksten i betong
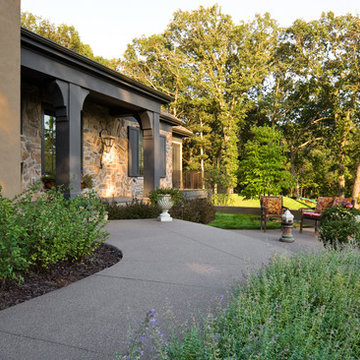
This intimate, interconnected landscape gives these homeowners three spaces that make being outside a joy.
Low stucco walls create a courtyard near the front door that has as unique sense of privacy, making it a great place to pause and view the pond below.
Under the deck the stucco walls wrap around a patio, creating a perfect place for a cool refuge from hot summer days. A custom-made fountain is integrated into the wall, a bed of lush flowers is woven into the bluestone, and a view to the surrounding landscape is framed by the posts of the deck above.
The rear patio is made of large bluestone pieces. Grassy seams between the stone soften the hard surface. Towering evergreens create privacy, drifts of colorful perennials surround the seat walls, and clumps of Aspen trees define the entrance to this enchanting outdoor room.
This project earned Windsor Companies a Merit Award for Excellence in Landscape Design by the Minnesota Nursery and Landscape Association.
Photos by Paul Crosby.
473 foton på modern design och inredning
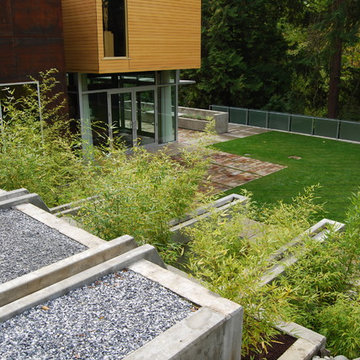
Concrete runnels pass through a grove of bamboo, connecting upper and lower portions of this contemporary landscape.
Bild på en funkis trädgård, med en stödmur
Bild på en funkis trädgård, med en stödmur
8



















