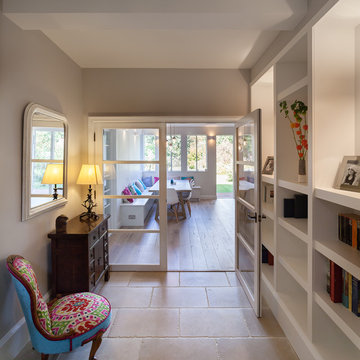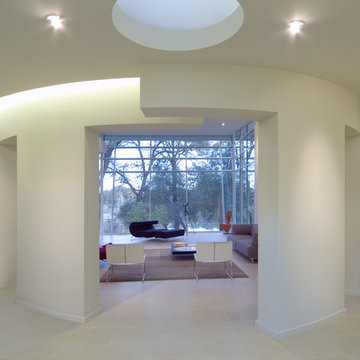327 foton på modern hall, med kalkstensgolv
Sortera efter:
Budget
Sortera efter:Populärt i dag
21 - 40 av 327 foton
Artikel 1 av 3
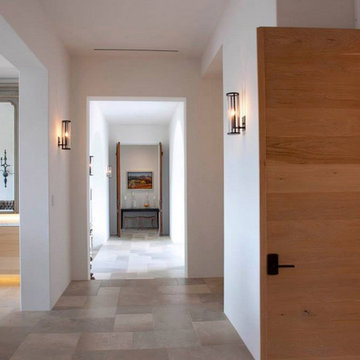
Idéer för att renovera en mellanstor funkis hall, med vita väggar och kalkstensgolv
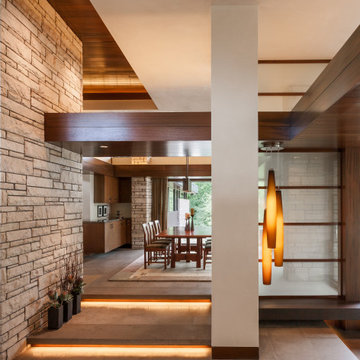
The Woodlands, 2013 - New Construction
Inspiration för moderna hallar, med beige väggar, kalkstensgolv och beiget golv
Inspiration för moderna hallar, med beige väggar, kalkstensgolv och beiget golv

Beautiful View of the Ocean from the Foyer Accentuated by Clean Lines, Neutral Palette and Uniquely Tiered Ceilings.
Bild på en mycket stor funkis hall, med beige väggar och kalkstensgolv
Bild på en mycket stor funkis hall, med beige väggar och kalkstensgolv
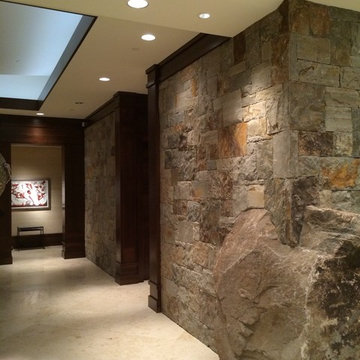
Six ton Boulder adorns the corner of the hallway leading to the master bedroom wing.
Foto på en mellanstor funkis hall, med beige väggar, kalkstensgolv och beiget golv
Foto på en mellanstor funkis hall, med beige väggar, kalkstensgolv och beiget golv
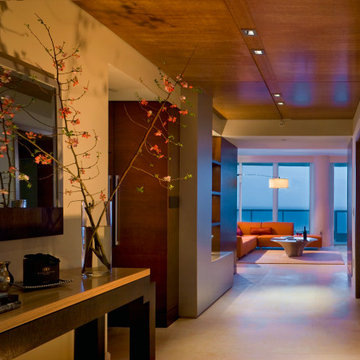
Newlyweds hired Michael Wolk Design Associates to fully renovate and gut this Miami Beach Oceanfront Condo. The goal for this interior's ambiance was modern warmth.
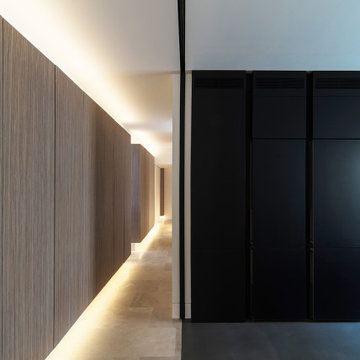
Inspiration för en stor funkis hall, med vita väggar, kalkstensgolv och beiget golv
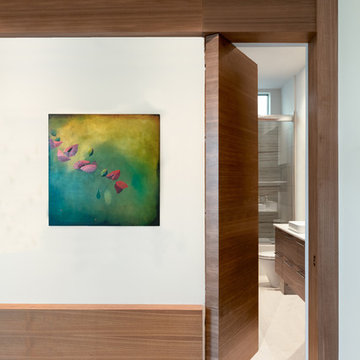
Idéer för mellanstora funkis hallar, med vita väggar, kalkstensgolv och beiget golv
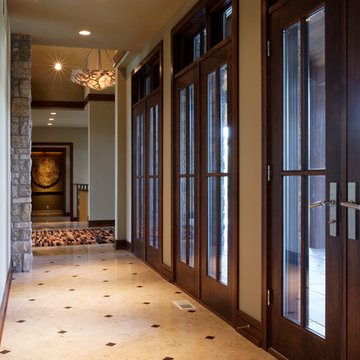
Jeffrey Bebee Photography
Idéer för en mycket stor modern hall, med beige väggar och kalkstensgolv
Idéer för en mycket stor modern hall, med beige väggar och kalkstensgolv
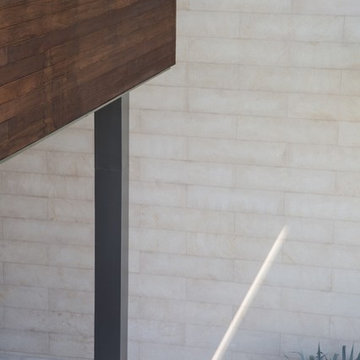
Crema Europa limestone is available in a honed or sandblasted finish.
Sizes: 1-1/4" Slab, 12”x12”, 18”x18”, 18”x36”, 24”x24”, 24”x48”, 3/4" Slab, 36”x36”, 48”x48”, Flagstone
Photo credit: KZ Architecture
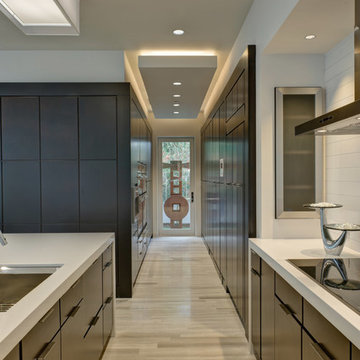
Azalea is The 2012 New American Home as commissioned by the National Association of Home Builders and was featured and shown at the International Builders Show and in Florida Design Magazine, Volume 22; No. 4; Issue 24-12. With 4,335 square foot of air conditioned space and a total under roof square footage of 5,643 this home has four bedrooms, four full bathrooms, and two half bathrooms. It was designed and constructed to achieve the highest level of “green” certification while still including sophisticated technology such as retractable window shades, motorized glass doors and a high-tech surveillance system operable just by the touch of an iPad or iPhone. This showcase residence has been deemed an “urban-suburban” home and happily dwells among single family homes and condominiums. The two story home brings together the indoors and outdoors in a seamless blend with motorized doors opening from interior space to the outdoor space. Two separate second floor lounge terraces also flow seamlessly from the inside. The front door opens to an interior lanai, pool, and deck while floor-to-ceiling glass walls reveal the indoor living space. An interior art gallery wall is an entertaining masterpiece and is completed by a wet bar at one end with a separate powder room. The open kitchen welcomes guests to gather and when the floor to ceiling retractable glass doors are open the great room and lanai flow together as one cohesive space. A summer kitchen takes the hospitality poolside.
Awards:
2012 Golden Aurora Award – “Best of Show”, Southeast Building Conference
– Grand Aurora Award – “Best of State” – Florida
– Grand Aurora Award – Custom Home, One-of-a-Kind $2,000,001 – $3,000,000
– Grand Aurora Award – Green Construction Demonstration Model
– Grand Aurora Award – Best Energy Efficient Home
– Grand Aurora Award – Best Solar Energy Efficient House
– Grand Aurora Award – Best Natural Gas Single Family Home
– Aurora Award, Green Construction – New Construction over $2,000,001
– Aurora Award – Best Water-Wise Home
– Aurora Award – Interior Detailing over $2,000,001
2012 Parade of Homes – “Grand Award Winner”, HBA of Metro Orlando
– First Place – Custom Home
2012 Major Achievement Award, HBA of Metro Orlando
– Best Interior Design
2012 Orlando Home & Leisure’s:
– Outdoor Living Space of the Year
– Specialty Room of the Year
2012 Gold Nugget Awards, Pacific Coast Builders Conference
– Grand Award, Indoor/Outdoor Space
– Merit Award, Best Custom Home 3,000 – 5,000 sq. ft.
2012 Design Excellence Awards, Residential Design & Build magazine
– Best Custom Home 4,000 – 4,999 sq ft
– Best Green Home
– Best Outdoor Living
– Best Specialty Room
– Best Use of Technology
2012 Residential Coverings Award, Coverings Show
2012 AIA Orlando Design Awards
– Residential Design, Award of Merit
– Sustainable Design, Award of Merit
2012 American Residential Design Awards, AIBD
– First Place – Custom Luxury Homes, 4,001 – 5,000 sq ft
– Second Place – Green Design
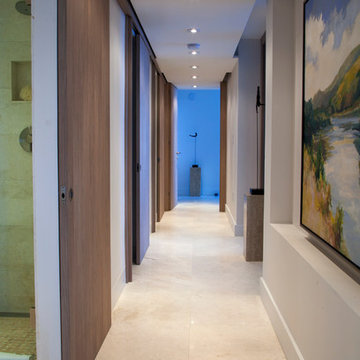
Nicolas Rozo J
Foto på en stor funkis hall, med vita väggar, beiget golv och kalkstensgolv
Foto på en stor funkis hall, med vita väggar, beiget golv och kalkstensgolv
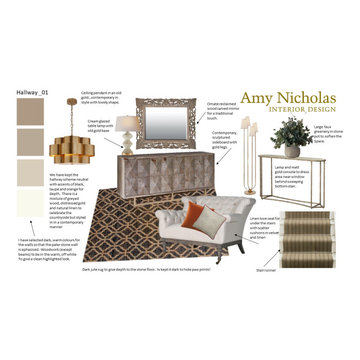
Idéer för att renovera en funkis hall, med kalkstensgolv och beiget golv
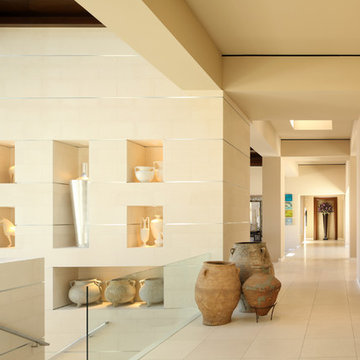
The main hall connects the kitchen/family room to the formal living room and front entryway, and stairs to the bedrooms and game room on the ground floor of this terraced soft contemporary home. Limestone is used on the floor and on this art display wall, with metallic accents.
Erhard Pfeiffer
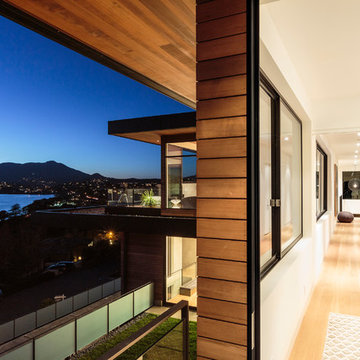
Exterior Terrace and Hallway
Inspiration för en mellanstor funkis hall, med vita väggar, kalkstensgolv och brunt golv
Inspiration för en mellanstor funkis hall, med vita väggar, kalkstensgolv och brunt golv
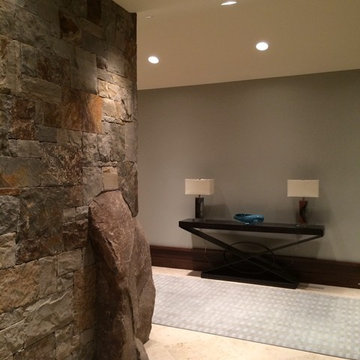
Six ton boulder placed in the hallway wall
Exempel på en mellanstor modern hall, med beige väggar, kalkstensgolv och beiget golv
Exempel på en mellanstor modern hall, med beige väggar, kalkstensgolv och beiget golv
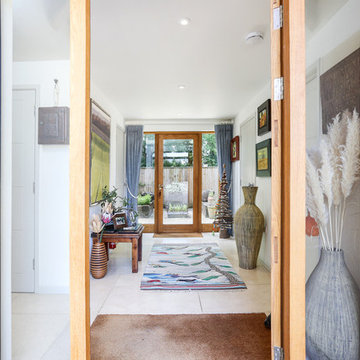
The House:
This Contemporary Cotswold Eco-house emulates South African thatch homes whilst retaining a distinctly vernacular feel to tie it to is locale. The large glazed and canopied gable was designed to connect the first-floor library office space directly to the garden. A reflection pool was used to bounce light into the room and onto the vaulted ceiling in the ground floor family space to produce a light an airy socialising area.
As a keen cook our client wanted to be able to engage with their visitors whilst continuing to prepare food and drinks we therefore centred the kitchen between the open plan spaces, stealing some of the adjacent wing to form a large larder.
With a bespoke kitchen, utility, boot room, office and staircases the external aesthetic was drawn throughout the internal areas to reinforce the connection between the interior environment and the gardens beyond.
Landscaping:
The gardens were designed to produce the wide ranging and varied spaces needed by a modern home.
Next to the driveway is a small zen space with running water and a place to sit and reflect. There is a kitchen garden and store tucked behind the house, before you get to the formal rear gardens where a classic lawn and borders approach was used only broken by the reflection pool that anchors the space. Enclosed with a high drystone wall, patio and Barbeque areas were placed around the house and a section of the garden was segmented off to allow the ground mounted PVT panels to be hidden from view. This also produced a small orchard and chickens area.
Sustainable features including:
GSHP – a bore holed heat pump coupled with PVT to act as a thermal store when sunny.
PVT – heat and electricity generating panels to minimise running costs.
Sustainable materials and a local supply chain.
Waste minimisation in design.
High insulation levels (low U and Y values)
Highly efficient appliances
Bio-diversifying landscaping.
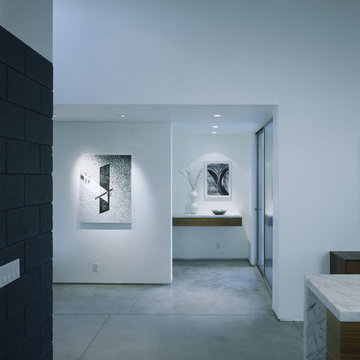
Entry Hall
Ciro Coelho
Inredning av en modern hall, med kalkstensgolv och vita väggar
Inredning av en modern hall, med kalkstensgolv och vita väggar
327 foton på modern hall, med kalkstensgolv
2
