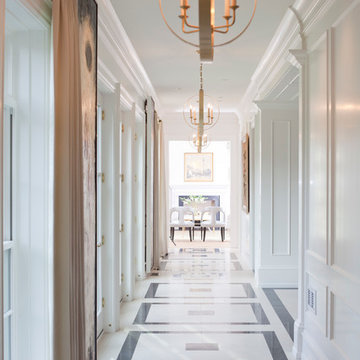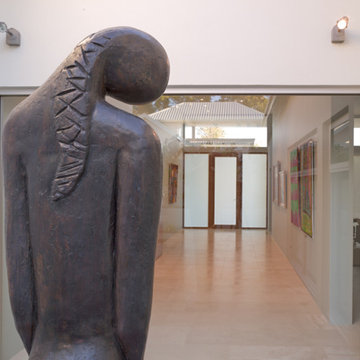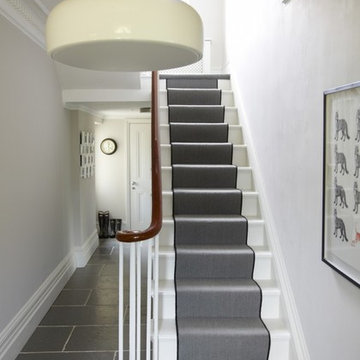328 foton på modern hall, med kalkstensgolv
Sortera efter:
Budget
Sortera efter:Populärt i dag
41 - 60 av 328 foton
Artikel 1 av 3
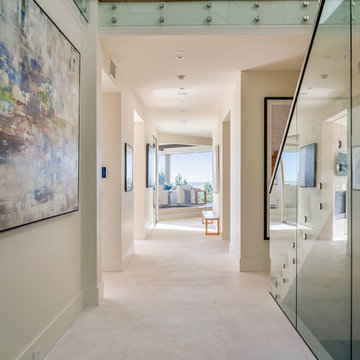
Inredning av en modern mycket stor hall, med vita väggar, kalkstensgolv och vitt golv
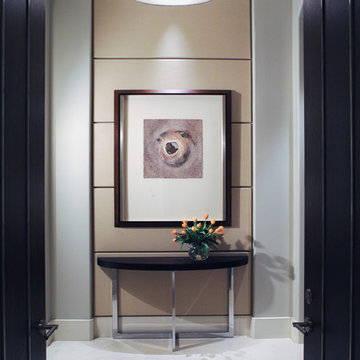
Entry to Master Suite with woven limestone inset
Modern inredning av en stor hall, med beige väggar, kalkstensgolv och beiget golv
Modern inredning av en stor hall, med beige väggar, kalkstensgolv och beiget golv
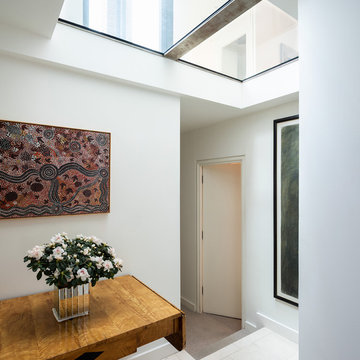
Situated within a Royal Borough of Kensington and Chelsea conservation area, this unique home was most recently remodelled in the 1990s by the Manser Practice and is comprised of two perpendicular townhouses connected by an L-shaped glazed link.
Initially tasked with remodelling the house’s living, dining and kitchen areas, Studio Bua oversaw a seamless extension and refurbishment of the wider property, including rear extensions to both townhouses, as well as a replacement of the glazed link between them.
The design, which responds to the client’s request for a soft, modern interior that maximises available space, was led by Studio Bua’s ex-Manser Practice principal Mark Smyth. It combines a series of small-scale interventions, such as a new honed slate fireplace, with more significant structural changes, including the removal of a chimney and threading through of a new steel frame.
Studio Bua, who were eager to bring new life to the space while retaining its original spirit, selected natural materials such as oak and marble to bring warmth and texture to the otherwise minimal interior. Also, rather than use a conventional aluminium system for the glazed link, the studio chose to work with specialist craftsmen to create a link in lacquered timber and glass.
The scheme also includes the addition of a stylish first-floor terrace, which is linked to the refurbished living area by a large sash window and features a walk-on rooflight that brings natural light to the redesigned master suite below. In the master bedroom, a new limestone-clad bathtub and bespoke vanity unit are screened from the main bedroom by a floor-to-ceiling partition, which doubles as hanging space for an artwork.
Studio Bua’s design also responds to the client’s desire to find new opportunities to display their art collection. To create the ideal setting for artist Craig-Martin’s neon pink steel sculpture, the studio transformed the boiler room roof into a raised plinth, replaced the existing rooflight with modern curtain walling and worked closely with the artist to ensure the lighting arrangement perfectly frames the artwork.
Contractor: John F Patrick
Structural engineer: Aspire Consulting
Photographer: Andy Matthews
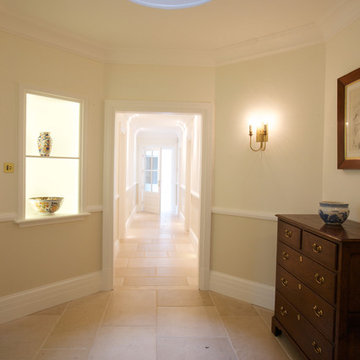
Roche Marron limestone in a Artisan Worn finish from Artisans of Devizes.
Bild på en funkis hall, med kalkstensgolv
Bild på en funkis hall, med kalkstensgolv
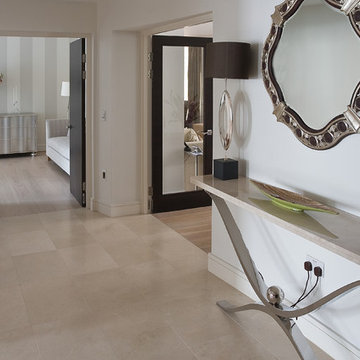
Julien Decharne
Inspiration för stora moderna hallar, med vita väggar, kalkstensgolv och beiget golv
Inspiration för stora moderna hallar, med vita väggar, kalkstensgolv och beiget golv
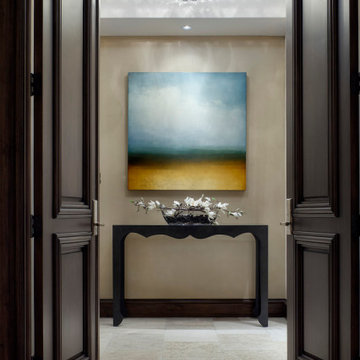
Double dark wood doors open up to a limestone tile-floored hallway with a black console table and a small crystal chandelier.
Idéer för mellanstora funkis hallar, med beige väggar, kalkstensgolv och beiget golv
Idéer för mellanstora funkis hallar, med beige väggar, kalkstensgolv och beiget golv
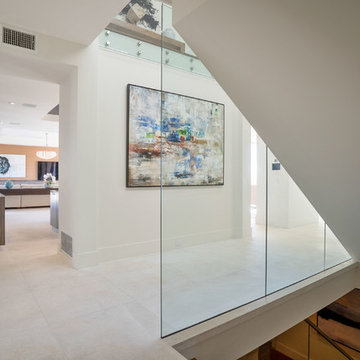
Inredning av en modern stor hall, med vita väggar, vitt golv och kalkstensgolv
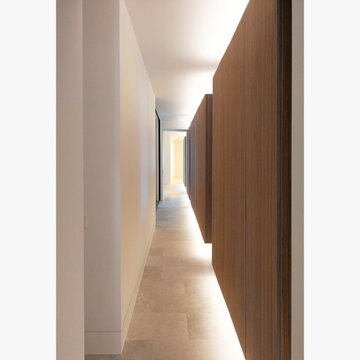
Foto på en stor funkis hall, med vita väggar, kalkstensgolv och beiget golv
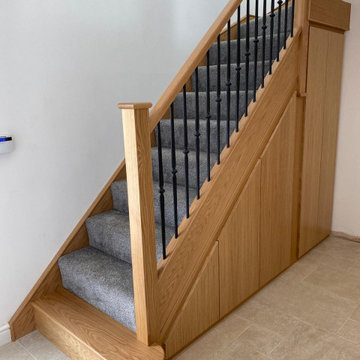
Beautiful new oak staircase with black wrought iron spindles. Oak feature step and doors under the staircase complete the look.
Inredning av en modern mellanstor hall, med vita väggar, kalkstensgolv och beiget golv
Inredning av en modern mellanstor hall, med vita väggar, kalkstensgolv och beiget golv
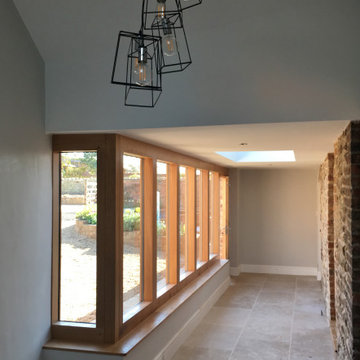
This wide link area joins the house to the barn. Large glazed screens in the Oak frame gives views to the courtyard beyond.
Modern inredning av en mellanstor hall, med vita väggar, kalkstensgolv och beiget golv
Modern inredning av en mellanstor hall, med vita väggar, kalkstensgolv och beiget golv
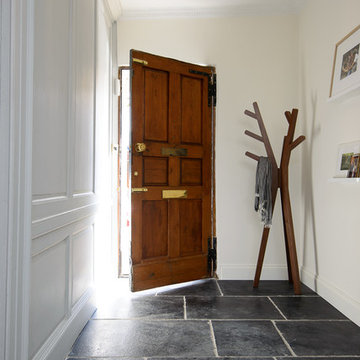
This stunning entrance to a local Georgian property has been laid with our Brushed Charcoal Limestone. The chunky, flagstone tiles were chosen to keep with the age of the property, but lend a more contemporary feel from the more consistent black tones.
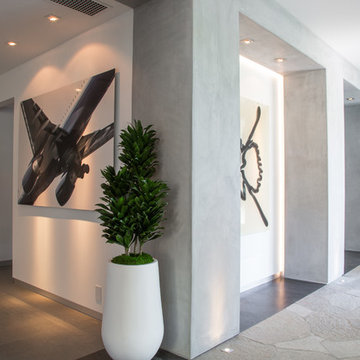
Architecture by Nest Architecture
Photography by Bethany Nauert
Bild på en mellanstor funkis hall, med grå väggar, kalkstensgolv och grått golv
Bild på en mellanstor funkis hall, med grå väggar, kalkstensgolv och grått golv
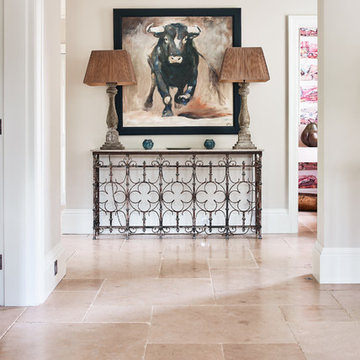
Buscot limestone in a seasoned finish from Artisans of Devizes.
Idéer för att renovera en funkis hall, med kalkstensgolv
Idéer för att renovera en funkis hall, med kalkstensgolv
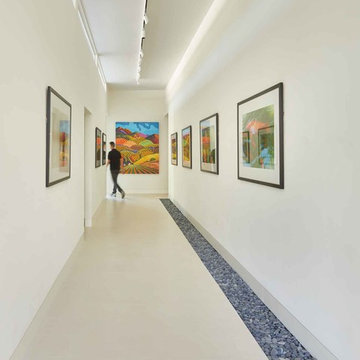
Benjamin Benschneider
Inredning av en modern hall, med vita väggar, kalkstensgolv och vitt golv
Inredning av en modern hall, med vita väggar, kalkstensgolv och vitt golv
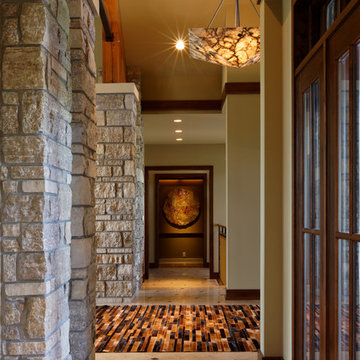
Jeffrey Bebee Photography
Exempel på en mycket stor modern hall, med beige väggar och kalkstensgolv
Exempel på en mycket stor modern hall, med beige väggar och kalkstensgolv
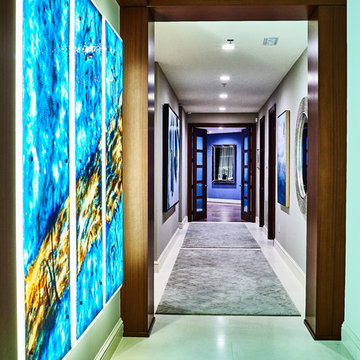
These backlit Israeli handcrafted glass art panels lead to a colorful hallway featuring custom rugs and etched glass Mahogany French doors that open into the master bedroom.
RaRah Photo
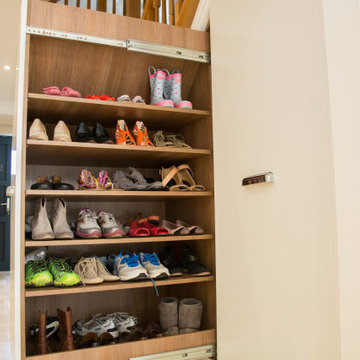
This bespoke understairs cupboard slides out to provide easy access for shoe storage.
Exempel på en stor modern hall, med vita väggar, kalkstensgolv och beiget golv
Exempel på en stor modern hall, med vita väggar, kalkstensgolv och beiget golv
328 foton på modern hall, med kalkstensgolv
3
