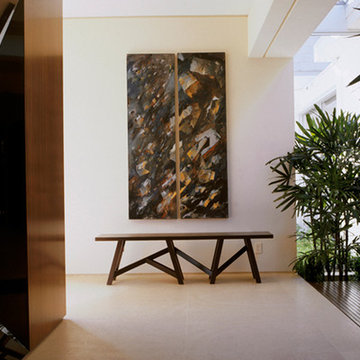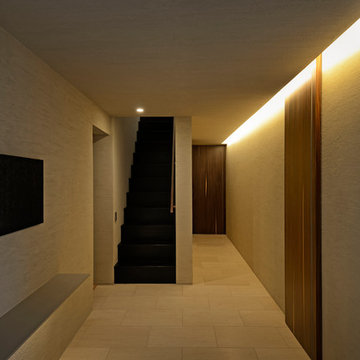327 foton på modern hall, med kalkstensgolv
Sortera efter:
Budget
Sortera efter:Populärt i dag
61 - 80 av 327 foton
Artikel 1 av 3
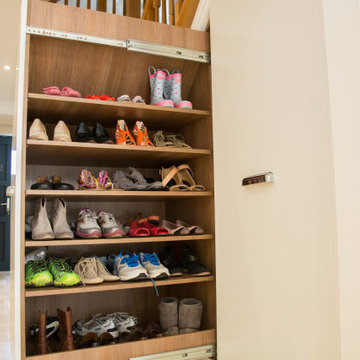
This bespoke understairs cupboard slides out to provide easy access for shoe storage.
Exempel på en stor modern hall, med vita väggar, kalkstensgolv och beiget golv
Exempel på en stor modern hall, med vita väggar, kalkstensgolv och beiget golv
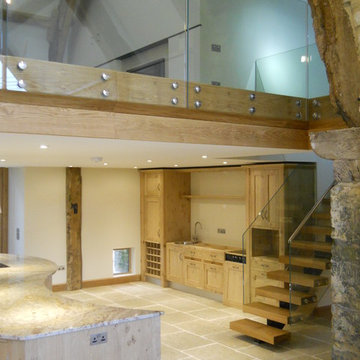
Idéer för att renovera en stor funkis hall, med vita väggar och kalkstensgolv
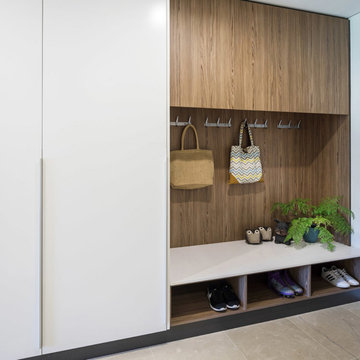
Photos by Michael Conroy, Silverstone Photography
Exempel på en stor modern hall, med kalkstensgolv och beiget golv
Exempel på en stor modern hall, med kalkstensgolv och beiget golv
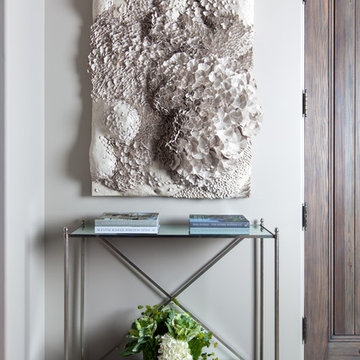
Inspiration för små moderna hallar, med grå väggar, kalkstensgolv och grått golv
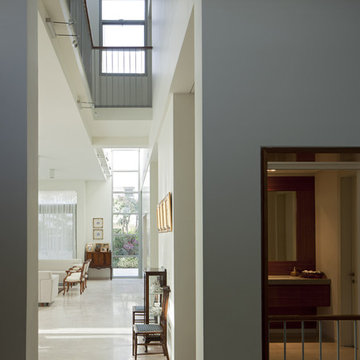
photography: Amit Geron
Idéer för mycket stora funkis hallar, med vita väggar och kalkstensgolv
Idéer för mycket stora funkis hallar, med vita väggar och kalkstensgolv
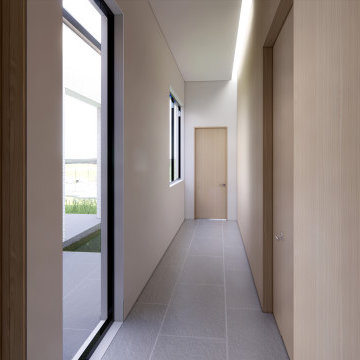
Corridor with one wall paneled in wood and washed by a single slot of light running its entire length.
Exempel på en modern hall, med vita väggar, kalkstensgolv och grått golv
Exempel på en modern hall, med vita väggar, kalkstensgolv och grått golv
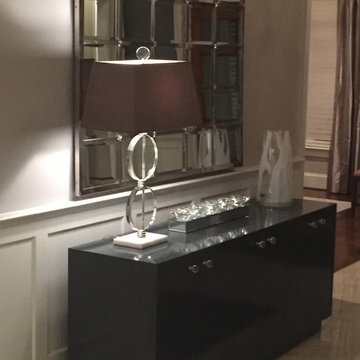
An old console was lacquered with Fine Paints Of Europe. Topped with glass art work and glass votives, this foyer space boasts several shades of gray.
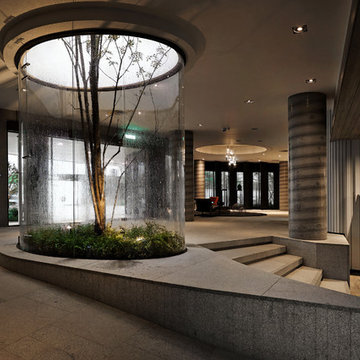
Floor-to-ceiling windows and striking pillars dominate the
lounge area on the ground floor which generously opens
up to the outside. The architect was inspired by the work
of Le Corbusier and thus created a flowing, intermingling
room arrangement. The numerous comfortable seating
possibilities are inviting and communicative: this is where
several people come together or where more discreet
meetings take place. The water landscape outside is refreshing and is part of the ingenious climate concept the
building is based on. Photo: Kuo-Min Lee
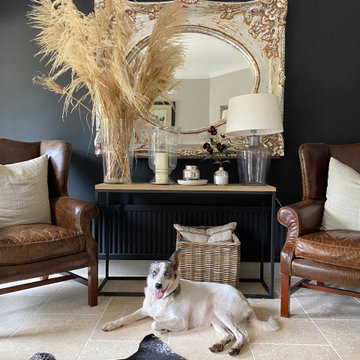
Inredning av en modern mellanstor hall, med svarta väggar, kalkstensgolv och beiget golv
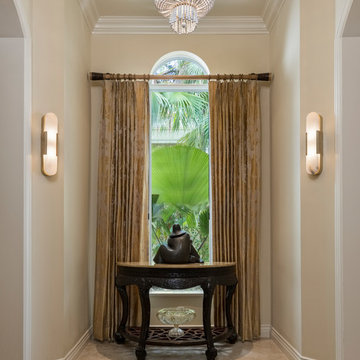
Ron Rosenzweig
Foto på en funkis hall, med beige väggar, kalkstensgolv och beiget golv
Foto på en funkis hall, med beige väggar, kalkstensgolv och beiget golv
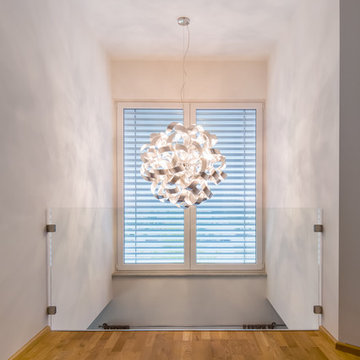
Innenausbau und Einrichtung einer Stadtvilla in Leichlingen. Zu unseren Arbeiten gehören die Malerarbeiten und Fliesen- und Tischlerarbeiten. Diese wurden teilweise auch in Zusammenarbeit mit Lokalen Betrieben ausgeführt. Zudem ist auch der Grundriss architektonisch von uns Entscheidend beeinflusst worden. Das Innendesign mit Material und Möbelauswahl übernimmt meine Frau. Sie ist auch für die Farbenauswahl zuständig. Ich widme mich der Ausführung und dem Grundriss.
Alle Holzelemente sind komplett in Eiche gehalten. Einige Variationen in Wildeiche wurden jedoch mit ins Konzept reingenommen.
Der Bodenbelag im EG und DG sind 120 x 120 cm Großformat Feinstein Fliesen aus Italien.
Die Fotos wurden uns freundlicherweise von (Hausfotografie.de) zur Verfügung gestellt.
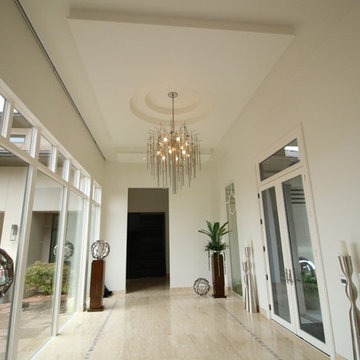
Inspiration för stora moderna hallar, med beige väggar, kalkstensgolv och beiget golv
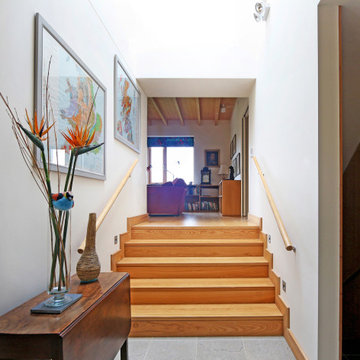
An award winning timber clad newbuild house built to Passivhaus standards in a rural location in the Suffolk countryside.
Inredning av en modern stor hall, med vita väggar, kalkstensgolv och grått golv
Inredning av en modern stor hall, med vita väggar, kalkstensgolv och grått golv
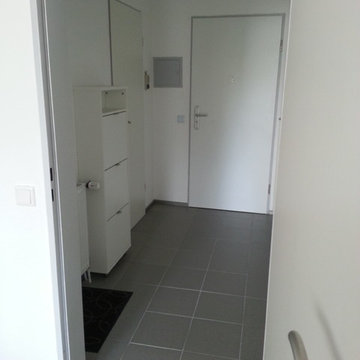
Inredning av en modern mycket stor hall, med vita väggar, kalkstensgolv och grått golv
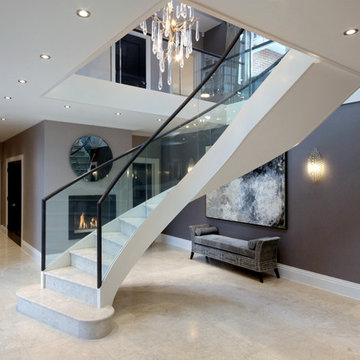
Stepping into the light filled hallway, with its sweeping Jerusalem Crema Grey limestone staircase rising through all four floors of the new detached family home, the bespoke 6 metre chandelier catches the eye, its long burnished silver branches and clear glass droplets bouncing sunlight streaming through the tall windows of the galleried landings.
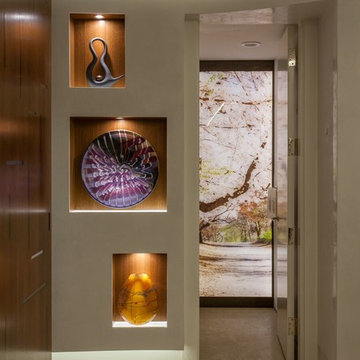
Idéer för mellanstora funkis hallar, med vita väggar, kalkstensgolv och beiget golv
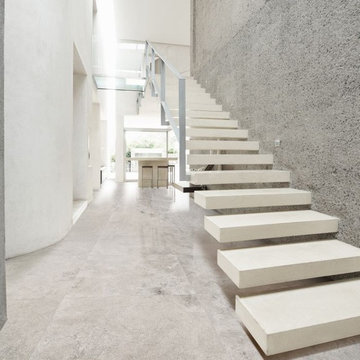
floating stairs to create an open and spacious look. Floor - natural stone tiles, light gray color for enlarging the space, polished finish.
www.resido.ro
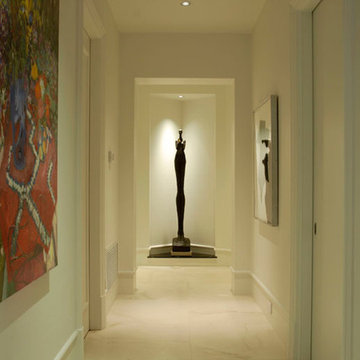
The hallway features a sculpture niche at the far end, specialty MR16 low voltage Halogen lighting, 48x48 French limestone flooring from Haifa Limestone and 10 inch custom base boards with electrical outlets.
327 foton på modern hall, med kalkstensgolv
4
