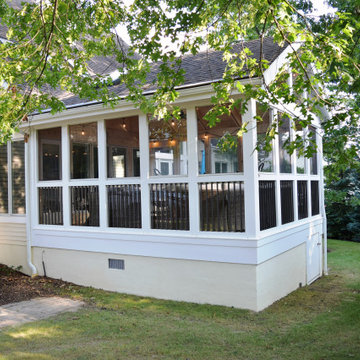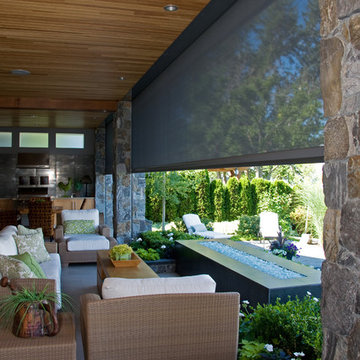1 514 foton på modern innätad veranda
Sortera efter:
Budget
Sortera efter:Populärt i dag
241 - 260 av 1 514 foton
Artikel 1 av 3
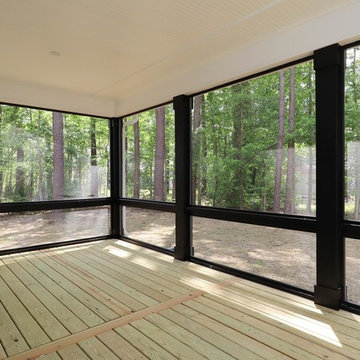
Dwight Myers Real Estate Photography
Idéer för stora funkis innätade verandor på baksidan av huset, med trädäck och takförlängning
Idéer för stora funkis innätade verandor på baksidan av huset, med trädäck och takförlängning
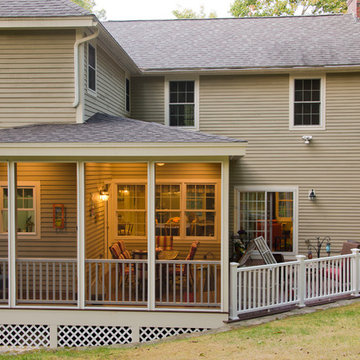
A beautiful and inviting screen porch addition in Andover, MA designed by our Salem, NH team.
Photography by John Gauvin.
Modern inredning av en mellanstor innätad veranda på baksidan av huset, med trädäck och takförlängning
Modern inredning av en mellanstor innätad veranda på baksidan av huset, med trädäck och takförlängning
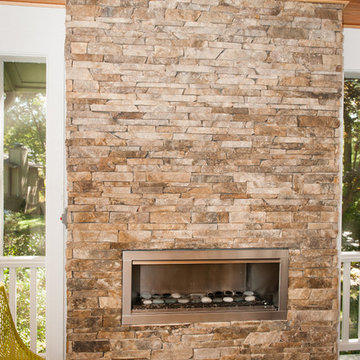
Idéer för en stor modern innätad veranda, med trädäck och takförlängning
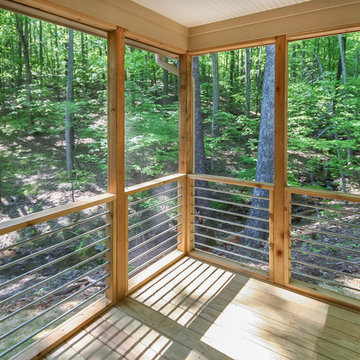
Inredning av en modern mellanstor innätad veranda på baksidan av huset, med trädäck och takförlängning
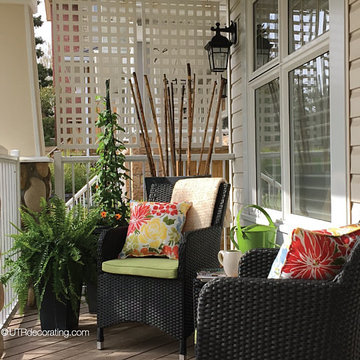
I started by creating a cozy conversation area by placing the furniture at an angle to give the space the feel of a comfortable outdoor living room.
With the floral trend being all the rage this season, I couldn’t resist adding bright floral outdoor cushions to jazz up the space. They brighten up the black wicker furniture and tie in nicely with flowers from the front garden and the yellow siding of the house, making the space cheerful and inviting.
Since the clematis we planted last year hasn't grown in yet, I bought a Black-eyed Susan vine for extra privacy. It’s in a pot for now, but I plan to drape it over the privacy screen .
UTRdecorating.com
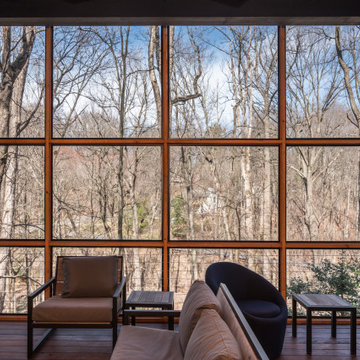
Rear screened porch with wood-burning fireplace and additional firewood storage within mantel.
Exempel på en mellanstor modern innätad veranda på baksidan av huset, med naturstensplattor och takförlängning
Exempel på en mellanstor modern innätad veranda på baksidan av huset, med naturstensplattor och takförlängning
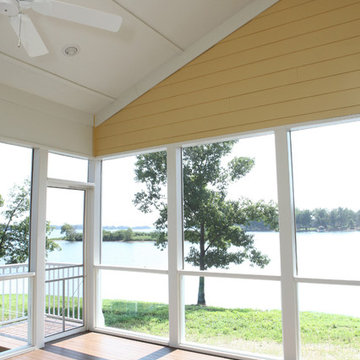
Angie Meredith
Foto på en funkis innätad veranda på baksidan av huset, med trädäck och takförlängning
Foto på en funkis innätad veranda på baksidan av huset, med trädäck och takförlängning
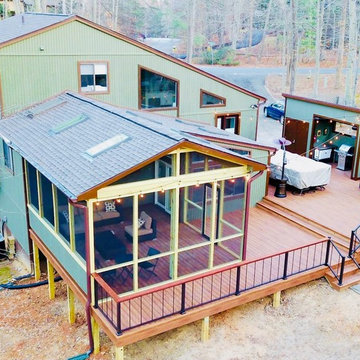
Our clients love their neighborhood and were looking for a way to create more outdoor living space for their family. By adding a screened porch, outdoor seating and a custom grilling station to the exterior of their home, they will now be able to enjoy the outdoors year round.
Photos Courtesy of Hadley Photography: http://www.greghadleyphotography.com/
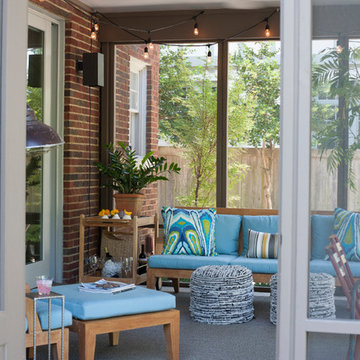
Located in the historic Central Gardens neighborhood in Memphis, the project sought to revive the outdoor space of a 1920’s traditional home with a new pool, screened porch and garden design. After renovating the 1920’s kitchen, the client sought to improve their outdoor space. The first step was replacing the existing kidney pool with a smaller pool more suited to the charm of the site. With careful insertion of key elements the design creates spaces which accommodate, swimming, lounging, entertaining, gardening, cooking and more. “Strong, organized geometry makes all of this work and creates a simple and relaxing environment,” Designer Jeff Edwards explains. “Our detailing takes on updated freshness, so there is a distinction between new and old, but both reside harmoniously.”
The screened porch actually has some modern detailing that compliments the previous kitchen renovation, but the proportions in materiality are very complimentary to the original architecture from the 1920s. The screened porch opens out onto a small outdoor terrace that then flows down into the backyard and overlooks a small pool. We wanted to incorporate as much green as possible in the small space, so there is no pool deck. The sod of the lawn comes right up to a limestone coping around the perimeter of the pool.
Inside the pool, we used a dark plaster so that it feels more like a reflecting pool in the small space. We nestled it in around an existing Japanese maple that's bordered in seal edging and underplanted in dwarf mondo grass. The backyard is really divided into a couple of zones. So there's the central zone with the pool and lawn. There are an existing garage and guesthouse beyond, just now used as a pool house.
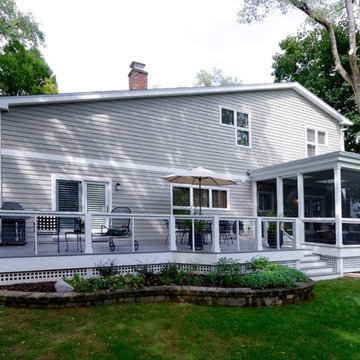
New deck and screened porch overlooking back yard. All structural wood is completely covered in composite trim and decking for a long lasting, easy to maintain structure. Custom composite handrails and stainless steel cables provide a nearly uninterrupted view of the back yard.
Architecture and photography by Omar Gutiérrez, NCARB
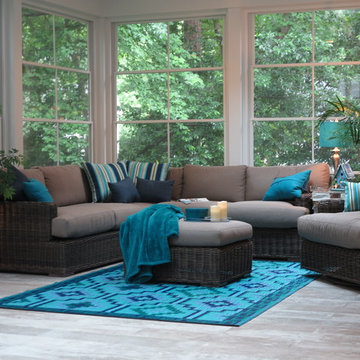
Inspiration för mellanstora moderna innätade verandor på baksidan av huset, med kakelplattor och takförlängning
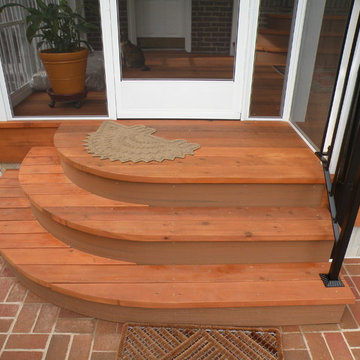
New screened-in porch and brick patio: The new interior and exterior stairway are cedar wood planks. The corners are rounded to open the steps to circulation and avoid a handrail.
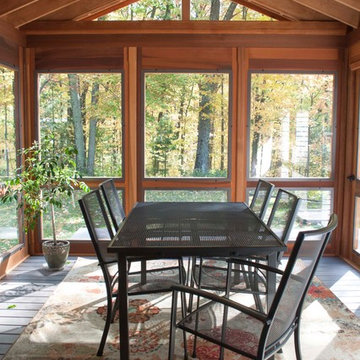
Three season porch has interchangeable glass and screen inserts to extend the season for outdoor living in Vermont.
Inredning av en modern mellanstor innätad veranda på baksidan av huset, med trädäck och takförlängning
Inredning av en modern mellanstor innätad veranda på baksidan av huset, med trädäck och takförlängning
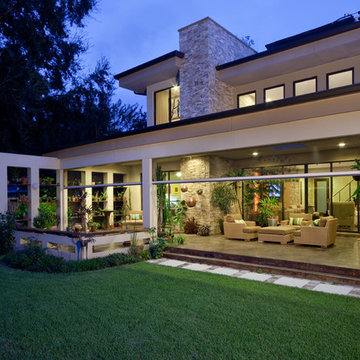
Exempel på en stor modern innätad veranda på baksidan av huset, med stämplad betong och takförlängning
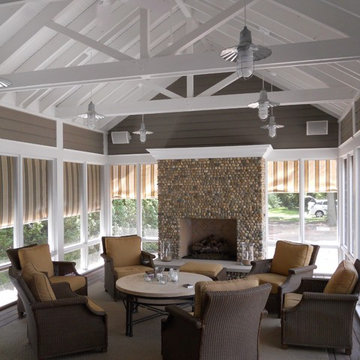
Stuart Cohen
Modern inredning av en mellanstor innätad veranda längs med huset, med takförlängning och trädäck
Modern inredning av en mellanstor innätad veranda längs med huset, med takförlängning och trädäck
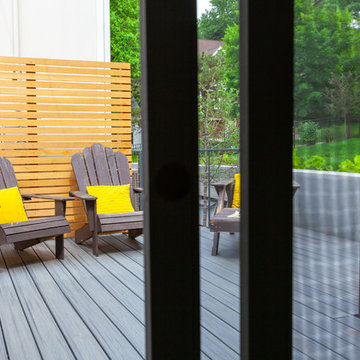
This modern home, near Cedar Lake, built in 1900, was originally a corner store. A massive conversion transformed the home into a spacious, multi-level residence in the 1990’s.
However, the home’s lot was unusually steep and overgrown with vegetation. In addition, there were concerns about soil erosion and water intrusion to the house. The homeowners wanted to resolve these issues and create a much more useable outdoor area for family and pets.
Castle, in conjunction with Field Outdoor Spaces, designed and built a large deck area in the back yard of the home, which includes a detached screen porch and a bar & grill area under a cedar pergola.
The previous, small deck was demolished and the sliding door replaced with a window. A new glass sliding door was inserted along a perpendicular wall to connect the home’s interior kitchen to the backyard oasis.
The screen house doors are made from six custom screen panels, attached to a top mount, soft-close track. Inside the screen porch, a patio heater allows the family to enjoy this space much of the year.
Concrete was the material chosen for the outdoor countertops, to ensure it lasts several years in Minnesota’s always-changing climate.
Trex decking was used throughout, along with red cedar porch, pergola and privacy lattice detailing.
The front entry of the home was also updated to include a large, open porch with access to the newly landscaped yard. Cable railings from Loftus Iron add to the contemporary style of the home, including a gate feature at the top of the front steps to contain the family pets when they’re let out into the yard.
Tour this project in person, September 28 – 29, during the 2019 Castle Home Tour!
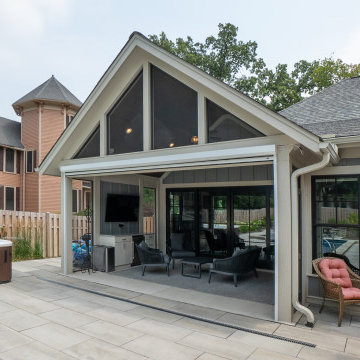
A covered porch featuring phantom screens allows the space to function as a three-season room with access to the outdoor hot tub and grilling space
Idéer för att renovera en funkis innätad veranda på baksidan av huset, med takförlängning
Idéer för att renovera en funkis innätad veranda på baksidan av huset, med takförlängning
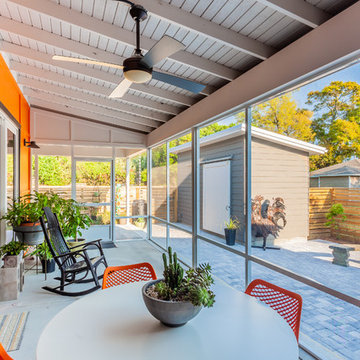
Move Media, Pensacola
Exempel på en mellanstor modern innätad veranda, med betongplatta och takförlängning
Exempel på en mellanstor modern innätad veranda, med betongplatta och takförlängning
1 514 foton på modern innätad veranda
13
