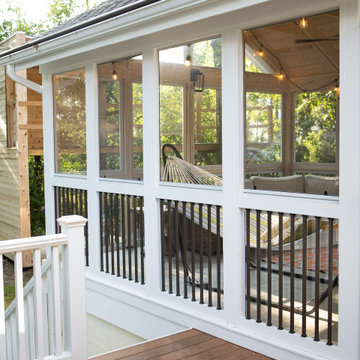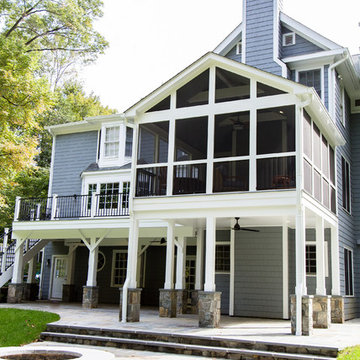1 501 foton på modern innätad veranda
Sortera efter:
Budget
Sortera efter:Populärt i dag
161 - 180 av 1 501 foton
Artikel 1 av 3
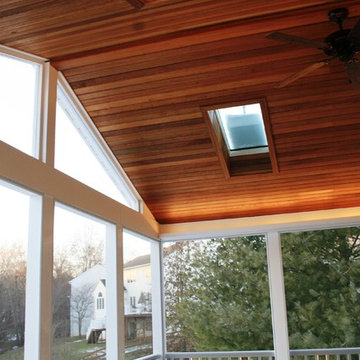
The Mahogany ceiling and skylights adds a very elegant flare to the screened in porch.
Inspiration för mellanstora moderna innätade verandor på baksidan av huset, med trädäck och takförlängning
Inspiration för mellanstora moderna innätade verandor på baksidan av huset, med trädäck och takförlängning
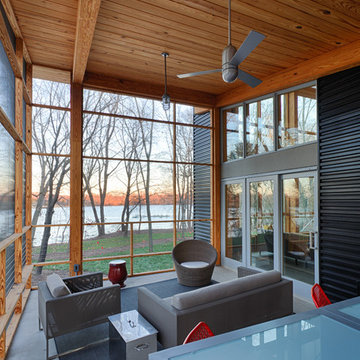
Hugh Lofting Timber Framing (HLTF) manufactured and installed the Southern Yellow Pine glued-laminated (glulams) beams and the Douglas Fir lock deck T&G in this modern house in Centreville, MD. HLTF worked closely with Torchio Architects to develop the steel connection designs and the overall glulam strategy for the project.
Photos by: Steve Buchanan Photography
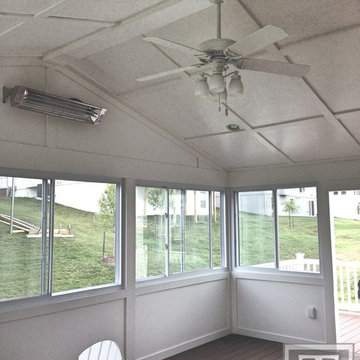
Tower Creek Construction
Inspiration för en stor funkis innätad veranda på baksidan av huset, med trädäck och takförlängning
Inspiration för en stor funkis innätad veranda på baksidan av huset, med trädäck och takförlängning
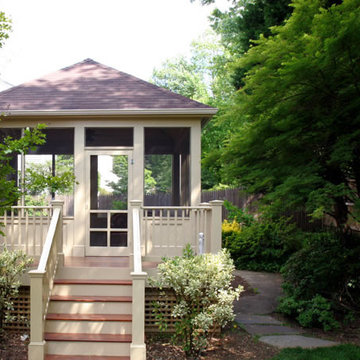
Designed and built by Land Art Design, Inc.
Exempel på en mellanstor modern innätad veranda på baksidan av huset, med trädäck och takförlängning
Exempel på en mellanstor modern innätad veranda på baksidan av huset, med trädäck och takförlängning
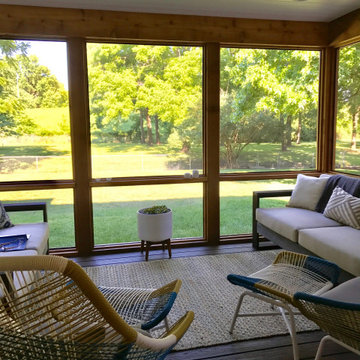
Completed project
Idéer för en mellanstor modern innätad veranda på baksidan av huset, med marksten i betong och takförlängning
Idéer för en mellanstor modern innätad veranda på baksidan av huset, med marksten i betong och takförlängning
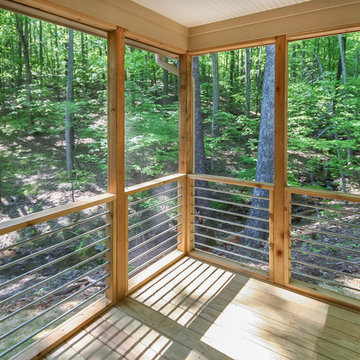
Inredning av en modern mellanstor innätad veranda på baksidan av huset, med trädäck och takförlängning
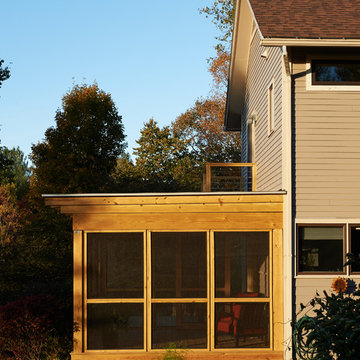
Inredning av en modern mellanstor innätad veranda längs med huset, med en pergola
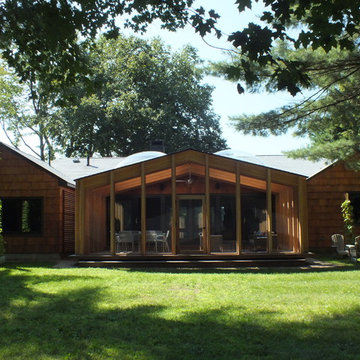
Screen porch interior
Inredning av en modern mellanstor innätad veranda på baksidan av huset, med trädäck och takförlängning
Inredning av en modern mellanstor innätad veranda på baksidan av huset, med trädäck och takförlängning
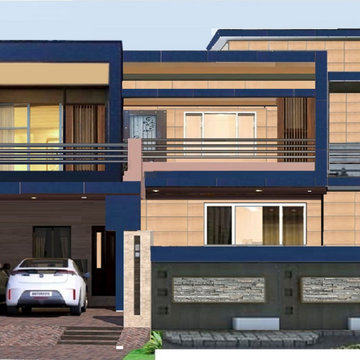
5500 ft square Elegant Double story Contemporary Villa.
With hanging Terrace 3 part based.
Inspiration för en mellanstor funkis innätad veranda framför huset
Inspiration för en mellanstor funkis innätad veranda framför huset
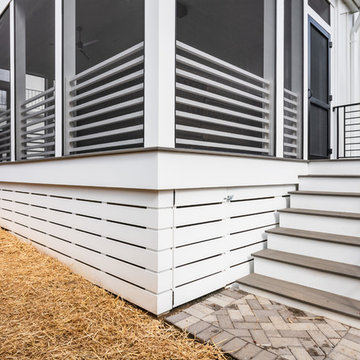
Inredning av en modern mellanstor innätad veranda på baksidan av huset, med trädäck och takförlängning
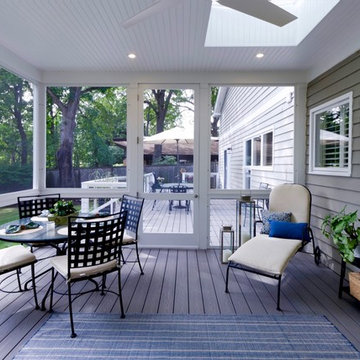
New deck and screened porch overlooking back yard. All structural wood is completely covered in composite trim and decking for a long lasting, easy to maintain structure. Custom composite handrails and stainless steel cables provide a nearly uninterrupted view of the back yard.
Architecture and photography by Omar Gutiérrez, NCARB
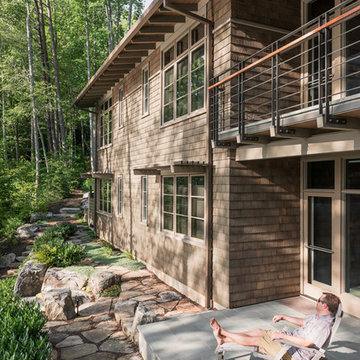
The Fontana Bridge residence is a mountain modern lake home located in the mountains of Swain County. The LEED Gold home is mountain modern house designed to integrate harmoniously with the surrounding Appalachian mountain setting. The understated exterior and the thoughtfully chosen neutral palette blend into the topography of the wooded hillside.
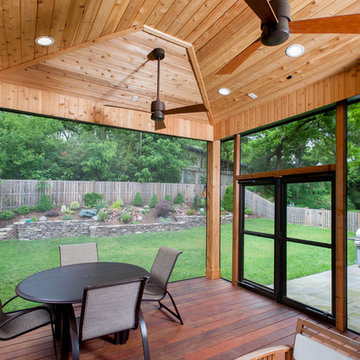
Double entry doors to the screened porch. They are capable of opening at the same time to accommodate heavy and frequent traffic. Their glass windows pull down to reveal screens.
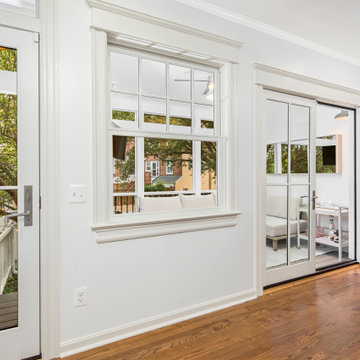
This homeowner came to us with a design for a screen porch to create a comfortable space for family and entertaining. We helped finalize materials and details, including French doors to the porch, Trex decking, low-maintenance trim, siding, and decking, and a new full-light side door that leads to stairs to access the backyard. The porch also features a beadboard ceiling, gas firepit, and a ceiling fan. Our master electrician also recommended LED tape lighting under each tread nosing for brightly lit stairs.
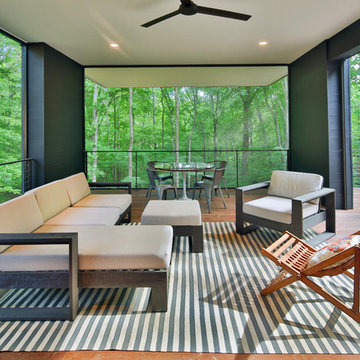
Architect: Szostak Design, Inc.
Photo: Jim Sink
Modern inredning av en innätad veranda på baksidan av huset, med trädäck och takförlängning
Modern inredning av en innätad veranda på baksidan av huset, med trädäck och takförlängning
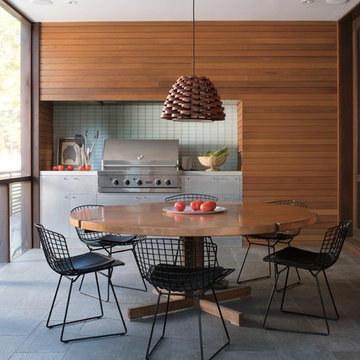
Color A (Walls): Leather Saddle Brown, Arborcoat, Semi Transparent.
Inredning av en modern innätad veranda, med kakelplattor och takförlängning
Inredning av en modern innätad veranda, med kakelplattor och takförlängning
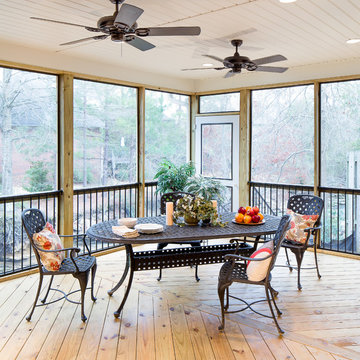
Heith Comer Photography
Foto på en mellanstor funkis innätad veranda på baksidan av huset, med takförlängning
Foto på en mellanstor funkis innätad veranda på baksidan av huset, med takförlängning
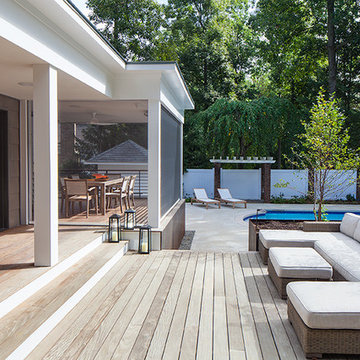
The seating area shown with the screens down.
Photographs- Peter Kublius
Inspiration för en funkis innätad veranda, med trädäck och takförlängning
Inspiration för en funkis innätad veranda, med trädäck och takförlängning
1 501 foton på modern innätad veranda
9
