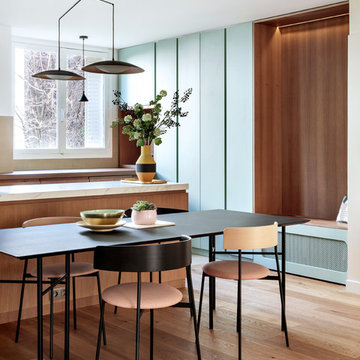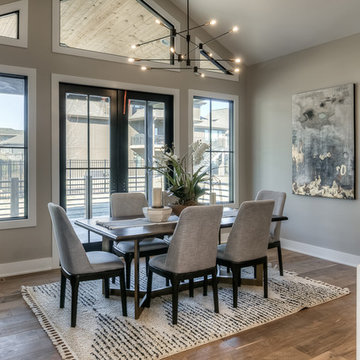19 442 foton på modern matplats, med brunt golv
Sortera efter:
Budget
Sortera efter:Populärt i dag
21 - 40 av 19 442 foton
Artikel 1 av 3
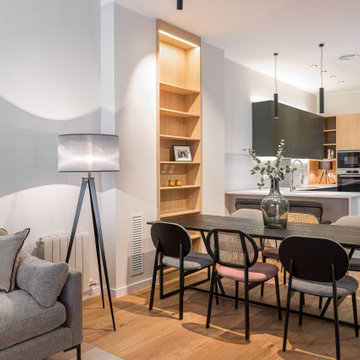
Inspiration för moderna matplatser med öppen planlösning, med vita väggar, mellanmörkt trägolv och brunt golv
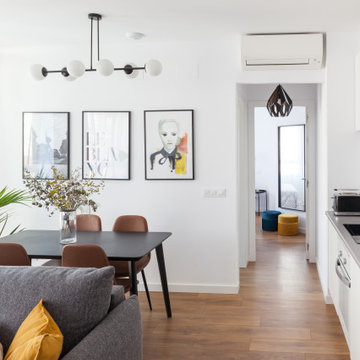
Modern inredning av en liten matplats med öppen planlösning, med vita väggar, mellanmörkt trägolv och brunt golv

Inredning av en modern mellanstor matplats, med grå väggar, laminatgolv, en standard öppen spis och brunt golv

The finished living room at our Kensington apartment renovation. My client wanted a furnishing make-over, so there was no building work required in this stage of the project.
We split the area into the Living room and Dining Room - we will post more images over the coming days..
We wanted to add a splash of colour to liven the space and we did this though accessories, cushions, artwork and the dining chairs. The space works really well and and we changed the bland original living room into a room full of energy and character..
The start of the process was to create floor plans, produce a CAD layout and specify all the furnishing. We designed two bespoke bookcases and created a large window seat hiding the radiators. We also installed a new fireplace which became a focal point at the far end of the room..
I hope you like the photos. We love getting comments from you, so please let me know your thoughts. I would like to say a special thank you to my client, who has been a pleasure to work with and has allowed me to photograph his apartment. We are looking forward to the next phase of this project, which involves extending the property and updating the bathrooms.
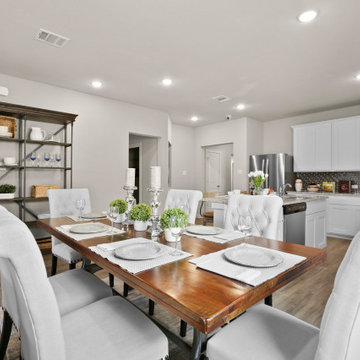
Foto på en mellanstor funkis matplats, med beige väggar, mellanmörkt trägolv och brunt golv
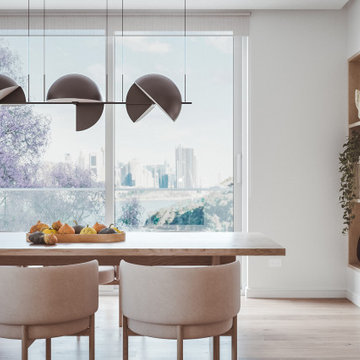
Within this contemporary dining room, one is greeted by the breathtaking Sydney city views that serve as a backdrop to an elegant living space. This thoughtfully designed area features a practical shelving unit, which gracefully divides the dining area from a cozy study nook.
Anchoring the scene is a sizable pendant light fixture, casting a warm and inviting glow over the dining table and chairs. It not only illuminates the space but also adds a touch of modern sophistication.
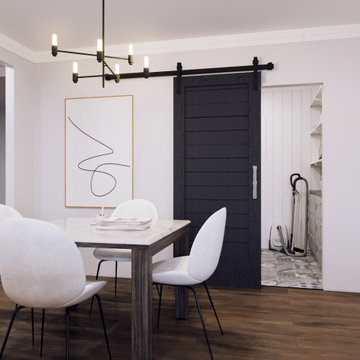
Bild på en mellanstor funkis matplats, med vita väggar, mörkt trägolv och brunt golv

The client’s request was quite common - a typical 2800 sf builder home with 3 bedrooms, 2 baths, living space, and den. However, their desire was for this to be “anything but common.” The result is an innovative update on the production home for the modern era, and serves as a direct counterpoint to the neighborhood and its more conventional suburban housing stock, which focus views to the backyard and seeks to nullify the unique qualities and challenges of topography and the natural environment.
The Terraced House cautiously steps down the site’s steep topography, resulting in a more nuanced approach to site development than cutting and filling that is so common in the builder homes of the area. The compact house opens up in very focused views that capture the natural wooded setting, while masking the sounds and views of the directly adjacent roadway. The main living spaces face this major roadway, effectively flipping the typical orientation of a suburban home, and the main entrance pulls visitors up to the second floor and halfway through the site, providing a sense of procession and privacy absent in the typical suburban home.
Clad in a custom rain screen that reflects the wood of the surrounding landscape - while providing a glimpse into the interior tones that are used. The stepping “wood boxes” rest on a series of concrete walls that organize the site, retain the earth, and - in conjunction with the wood veneer panels - provide a subtle organic texture to the composition.
The interior spaces wrap around an interior knuckle that houses public zones and vertical circulation - allowing more private spaces to exist at the edges of the building. The windows get larger and more frequent as they ascend the building, culminating in the upstairs bedrooms that occupy the site like a tree house - giving views in all directions.
The Terraced House imports urban qualities to the suburban neighborhood and seeks to elevate the typical approach to production home construction, while being more in tune with modern family living patterns.
Overview:
Elm Grove
Size:
2,800 sf,
3 bedrooms, 2 bathrooms
Completion Date:
September 2014
Services:
Architecture, Landscape Architecture
Interior Consultants: Amy Carman Design
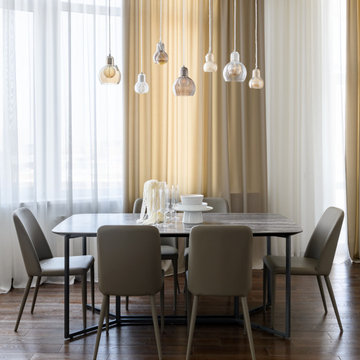
Bild på en stor funkis matplats med öppen planlösning, med vita väggar, mörkt trägolv och brunt golv
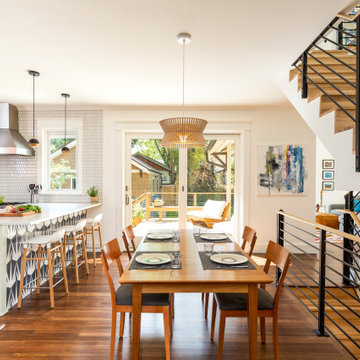
Inredning av en modern matplats med öppen planlösning, med beige väggar, mörkt trägolv och brunt golv
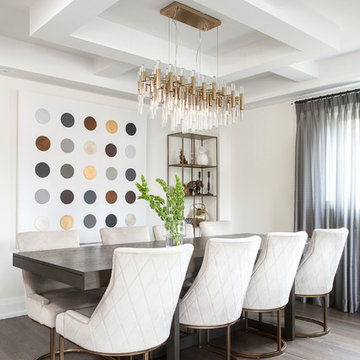
dining table with extension
Foto på en mellanstor funkis matplats med öppen planlösning, med vita väggar, mörkt trägolv och brunt golv
Foto på en mellanstor funkis matplats med öppen planlösning, med vita väggar, mörkt trägolv och brunt golv

Foto på en funkis matplats med öppen planlösning, med bruna väggar, mellanmörkt trägolv och brunt golv
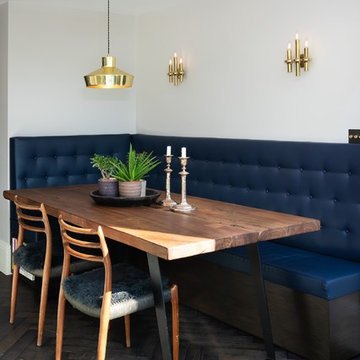
Inredning av ett modernt mellanstort kök med matplats, med målat trägolv och brunt golv

Photography by Michael J. Lee
Bild på ett mellanstort funkis kök med matplats, med grå väggar, mörkt trägolv och brunt golv
Bild på ett mellanstort funkis kök med matplats, med grå väggar, mörkt trägolv och brunt golv
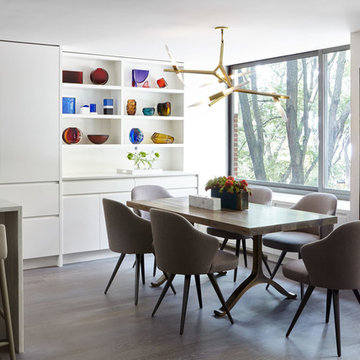
Joshua McHugh
Inredning av ett modernt litet kök med matplats, med vita väggar, mellanmörkt trägolv och brunt golv
Inredning av ett modernt litet kök med matplats, med vita väggar, mellanmörkt trägolv och brunt golv
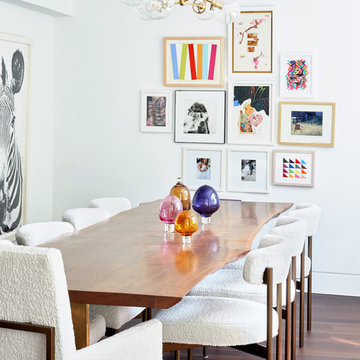
Inspiration för en funkis matplats, med vita väggar, mellanmörkt trägolv och brunt golv
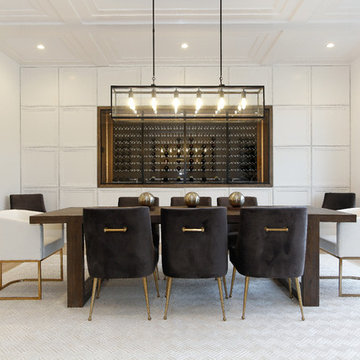
Bild på en stor funkis separat matplats, med vita väggar, ljust trägolv och brunt golv
19 442 foton på modern matplats, med brunt golv
2
