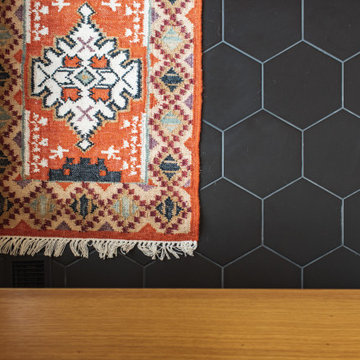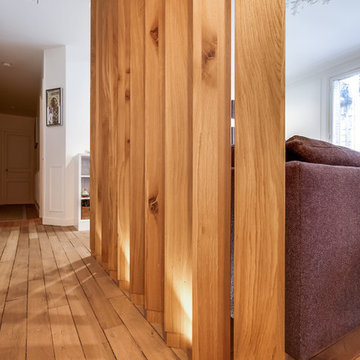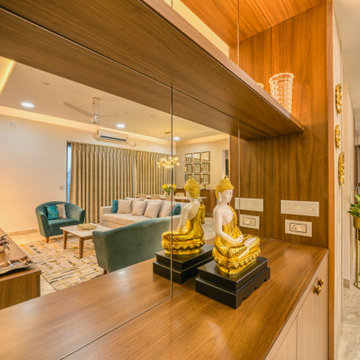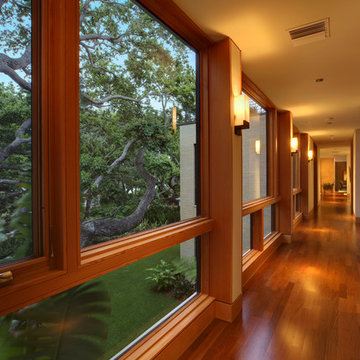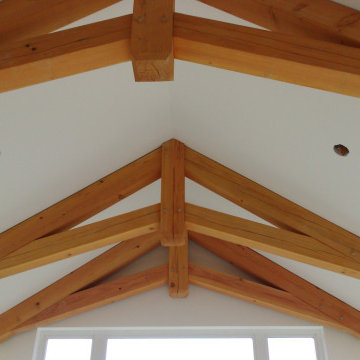1 356 foton på modern trätonad hall
Sortera efter:
Budget
Sortera efter:Populärt i dag
141 - 160 av 1 356 foton
Artikel 1 av 3
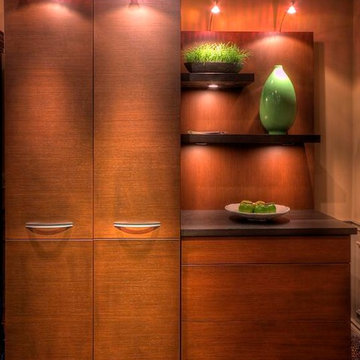
Elmwood Cabinetry
Inspiration för mellanstora moderna hallar, med heltäckningsmatta och bruna väggar
Inspiration för mellanstora moderna hallar, med heltäckningsmatta och bruna väggar
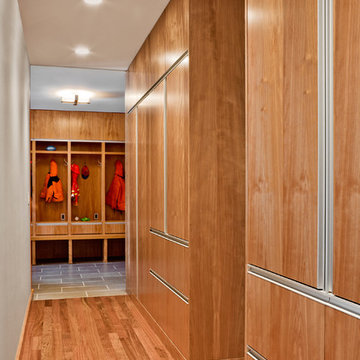
A dated 1980’s home became the perfect place for entertaining in style.
Stylish and inventive, this home is ideal for playing games in the living room while cooking and entertaining in the kitchen. An unusual mix of materials reflects the warmth and character of the organic modern design, including red birch cabinets, rare reclaimed wood details, rich Brazilian cherry floors and a soaring custom-built shiplap cedar entryway. High shelves accessed by a sliding library ladder provide art and book display areas overlooking the great room fireplace. A custom 12-foot folding door seamlessly integrates the eat-in kitchen with the three-season porch and deck for dining options galore. What could be better for year-round entertaining of family and friends? Call today to schedule an informational visit, tour, or portfolio review.
BUILDER: Streeter & Associates
ARCHITECT: Peterssen/Keller
INTERIOR: Eminent Interior Design
PHOTOGRAPHY: Paul Crosby Architectural Photography
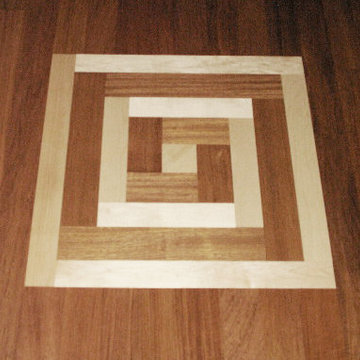
Custom wood floor design and construction, Brazilian cherry and maple wood.
Exempel på en modern hall
Exempel på en modern hall
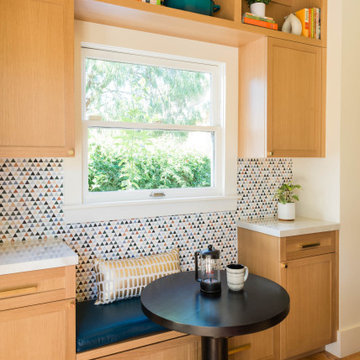
This beautiful home got a stunning makeover from our Oakland studio. We pulled colors from the client's beautiful heirloom quilt, which we used as an inspiration point to plan the design scheme. The bedroom got a calm and soothing appeal with a muted teal color. The adjoining bathroom was redesigned to accommodate a dual vanity, a free-standing tub, and a steam shower, all held together neatly by the river rock flooring. The living room used a different shade of teal with gold accents to create a lively, cheerful ambiance. The kitchen layout was maximized with a large island with a stunning cascading countertop. Fun colors and attractive backsplash tiles create a cheerful pop.
---
Designed by Oakland interior design studio Joy Street Design. Serving Alameda, Berkeley, Orinda, Walnut Creek, Piedmont, and San Francisco.
For more about Joy Street Design, see here:
https://www.joystreetdesign.com/
To learn more about this project, see here:
https://www.joystreetdesign.com/portfolio/oakland-home-transformation
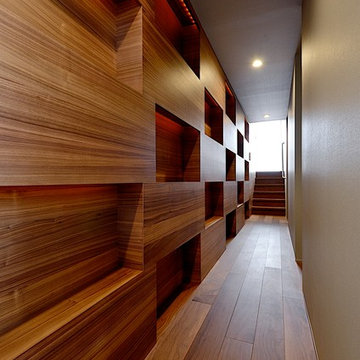
主要な動線となる廊下には、壁の窪みを利用した飾り棚があります。
飾り棚には間接照明が設置されていて、それ自体が廊下の照明にもなります。
https://www.houzz.jp/ideabooks/118445478/list/bs
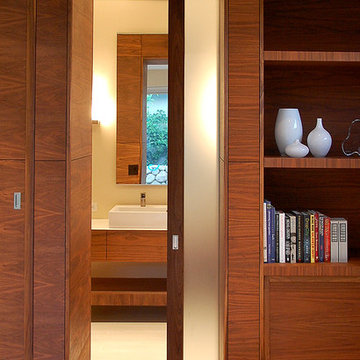
classic + modern style | large estate property
ocean & mountain view home above the pacific coast.
Foto på en funkis hall
Foto på en funkis hall
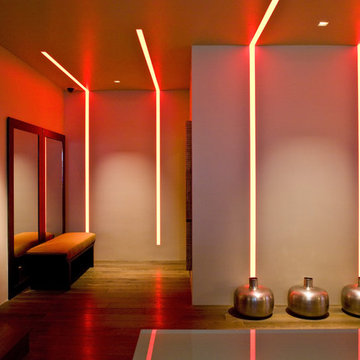
Our Savant Experience Center LED Installation in Red.
Idéer för att renovera en funkis hall
Idéer för att renovera en funkis hall
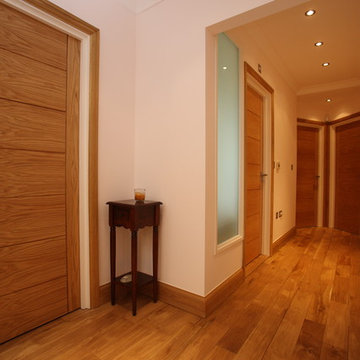
Inspiration för mellanstora moderna hallar, med rosa väggar, mellanmörkt trägolv och brunt golv
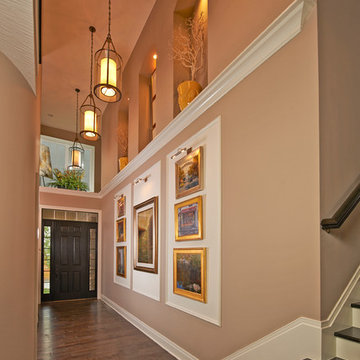
What a way to make an entrance! Gallery style art spaces and alcoves frame the hallway. A curved wall allows for a natural flow into the living room.
Idéer för att renovera en stor funkis hall, med mellanmörkt trägolv och beige väggar
Idéer för att renovera en stor funkis hall, med mellanmörkt trägolv och beige väggar
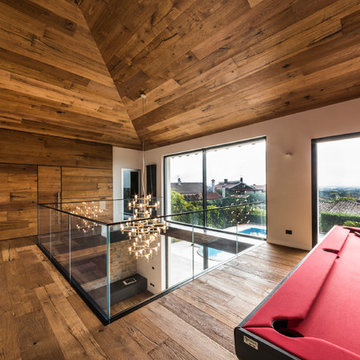
Fotografo: Vito Corvasce
Inspiration för en funkis hall, med vita väggar och mellanmörkt trägolv
Inspiration för en funkis hall, med vita väggar och mellanmörkt trägolv
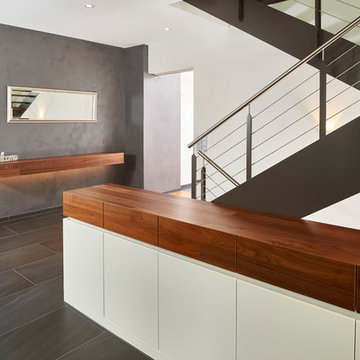
Die Flureinrichtung dieses Hauses besteht aus Sideboards und einem Garderobenschrank.
Die Möbel sind aus Nussbaum Massivholz und weiß matt lackierten Oberflächen konstruiert.
Die Treppenstufen sind auf die Möbel abgestimmt.
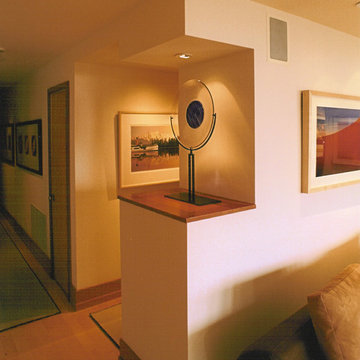
wall niche for sculture display
Idéer för en mellanstor modern hall, med vita väggar, mellanmörkt trägolv och gult golv
Idéer för en mellanstor modern hall, med vita väggar, mellanmörkt trägolv och gult golv
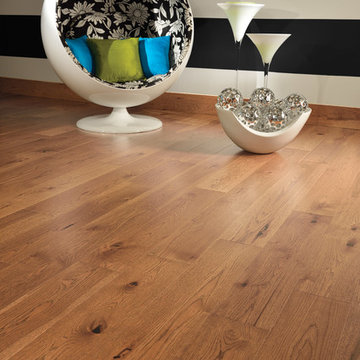
Burroughs Hardwoods Inc.
Modern inredning av en liten hall, med bruna väggar och mellanmörkt trägolv
Modern inredning av en liten hall, med bruna väggar och mellanmörkt trägolv
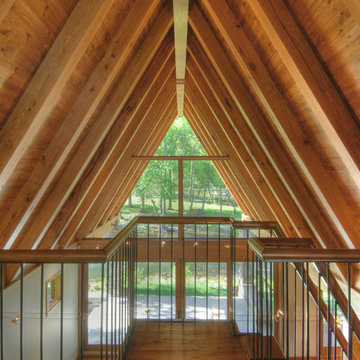
Craig Kronenberg used simple materials and forms to create this family compound. The use of Hardi-board siding, a stone base and a standing seam metal roof make this a low maintenance home. The house is located to focus all rooms on the river view.
Photographs by Harlan Hambright.
1 356 foton på modern trätonad hall
8
