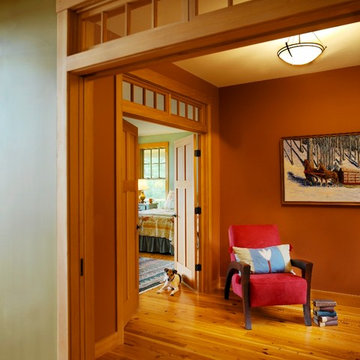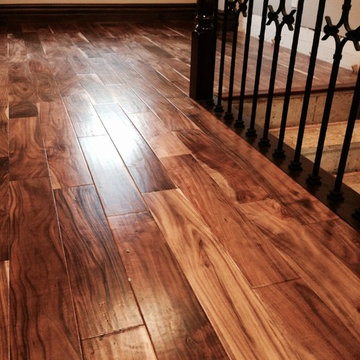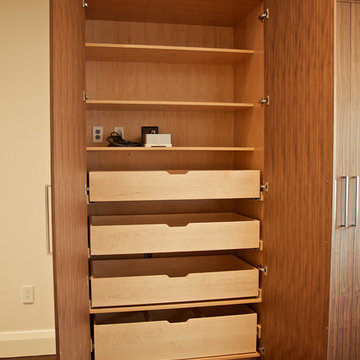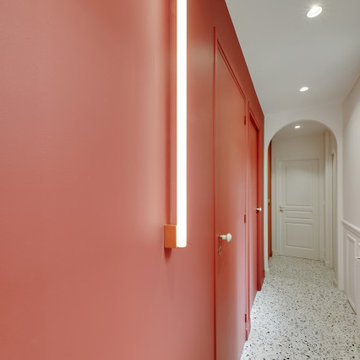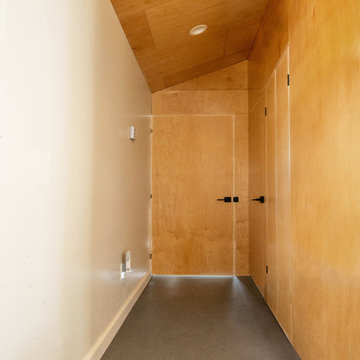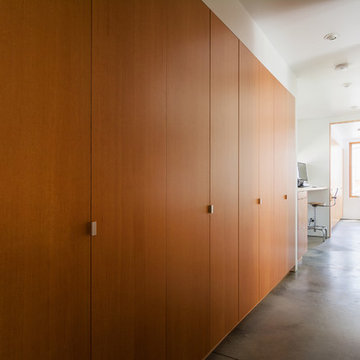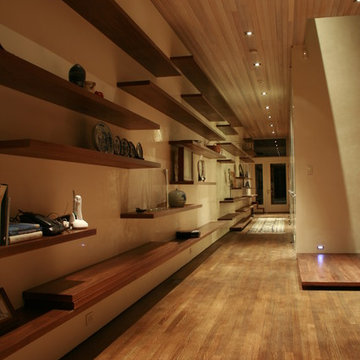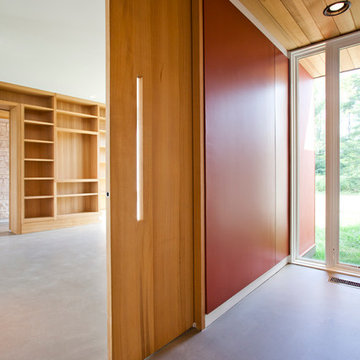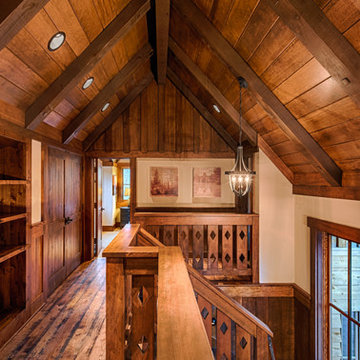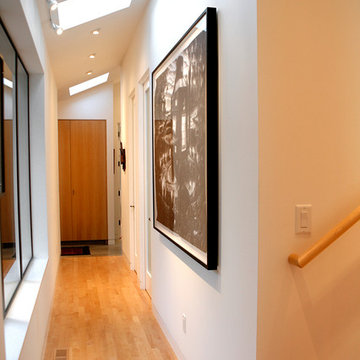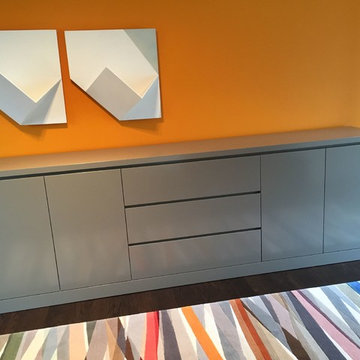1 358 foton på modern trätonad hall
Sortera efter:
Budget
Sortera efter:Populärt i dag
81 - 100 av 1 358 foton
Artikel 1 av 3
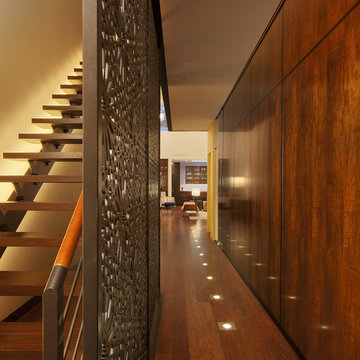
An original 1901 two-story carriage house facade conceals a 6-story, 8000 SF townhouse beyond. A gut renovation was required to remedy the spatial fragmentation resulting from numerous renovations. A new open steel staircase became the chief unifying organizing element for movement and visual focus. The stair unites the various elements of the building’s split section and reveals two impressive double height living spaces which satisfy the client's desire for loft-like public areas with the intimacy of townhouse living. The Owner’s affection for Moroccan details inspired custom laser-cut aluminum screens, carved Spanish Cedar doors, custom stone mosaics, and special finishes. These details, woven through the house, capture the essence of the Moorish influence while still maintaining the modern visual and spatial language inherent in SPG’s design. Photos by Daniel Levin

Seeking the collective dream of a multigenerational family, this universally designed home responds to the similarities and differences inherent between generations.
Sited on the Southeastern shore of Magician Lake, a sand-bottomed pristine lake in southwestern Michigan, this home responds to the owner’s program by creating levels and wings around a central gathering place where panoramic views are enhanced by the homes diagonal orientation engaging multiple views of the water.
James Yochum
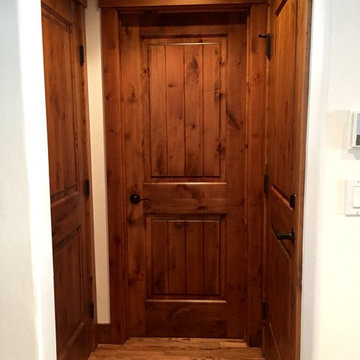
These popular style 2 panel v groove doors in knotty alder were just what this home needed. Now it feels like a mountain home.
Foto på en funkis hall, med mellanmörkt trägolv
Foto på en funkis hall, med mellanmörkt trägolv
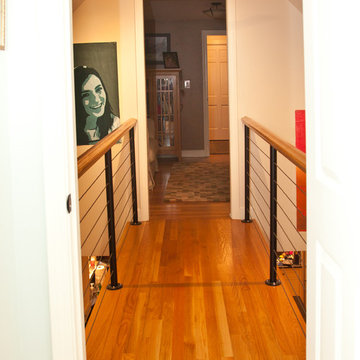
Bridge looking from master suite towards main house over the kitchen addition, with cherry rails and stainless steel blasters. Project was an addition of a master suite above the 2 car garage, new kitchen addition with sunken den, bridge connecting main house to master suite, and farmer's porch.
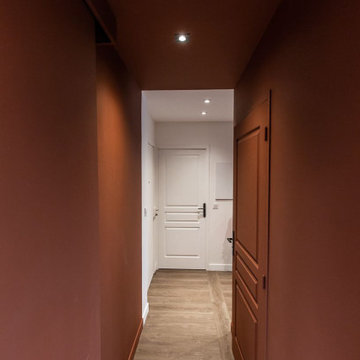
Exempel på en liten modern hall, med röda väggar och ljust trägolv
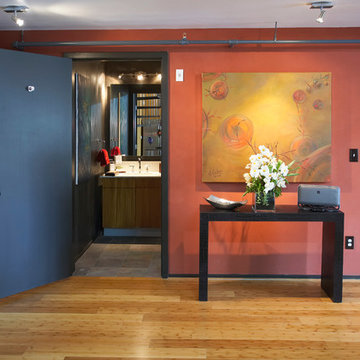
New loft model in Marina Del Rey. One before pic and afters
Inredning av en modern mellanstor hall, med röda väggar, ljust trägolv och beiget golv
Inredning av en modern mellanstor hall, med röda väggar, ljust trägolv och beiget golv
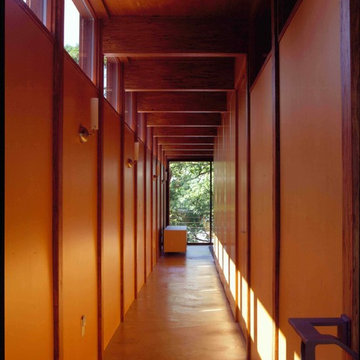
In early 2002 Vetter Denk Architects undertook the challenge to create a highly designed affordable home. Working within the constraints of a narrow lake site, the Aperture House utilizes a regimented four-foot grid and factory prefabricated panels. Construction was completed on the home in the Fall of 2002.
The Aperture House derives its name from the expansive walls of glass at each end framing specific outdoor views – much like the aperture of a camera. It was featured in the March 2003 issue of Milwaukee Magazine and received a 2003 Honor Award from the Wisconsin Chapter of the AIA. Vetter Denk Architects is pleased to present the Aperture House – an award-winning home of refined elegance at an affordable price.
Overview
Moose Lake
Size
2 bedrooms, 3 bathrooms, recreation room
Completion Date
2004
Services
Architecture, Interior Design, Landscape Architecture

Inspiration för en liten funkis hall, med vita väggar, mellanmörkt trägolv och brunt golv
1 358 foton på modern trätonad hall
5
