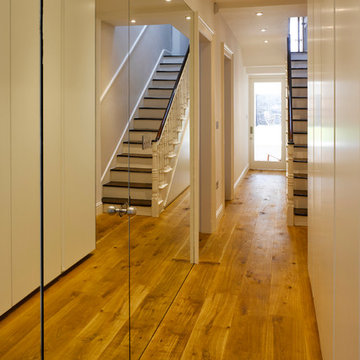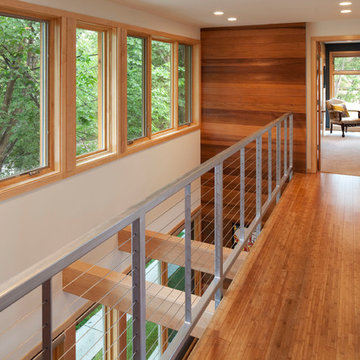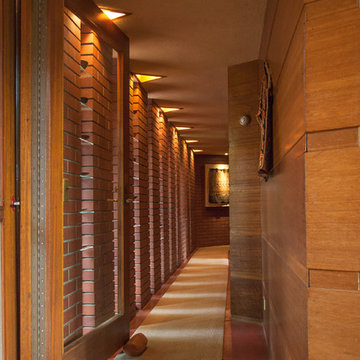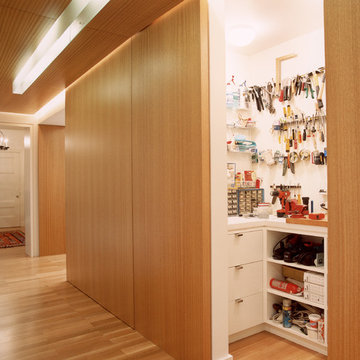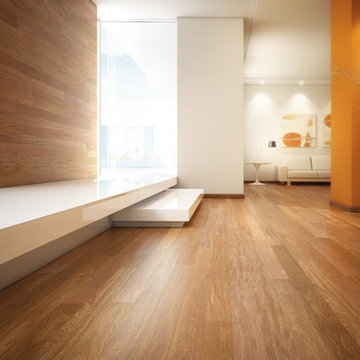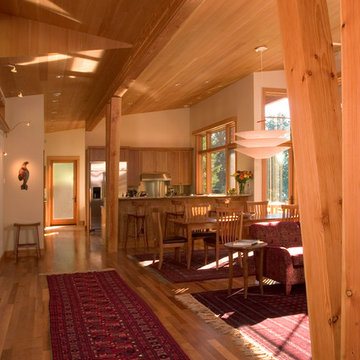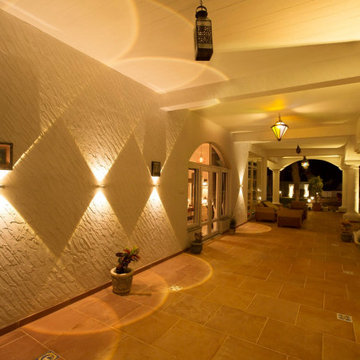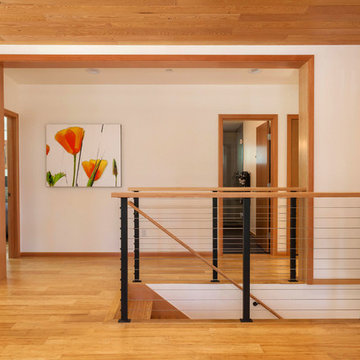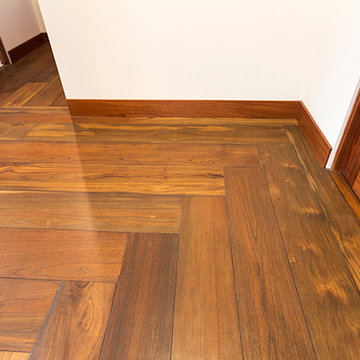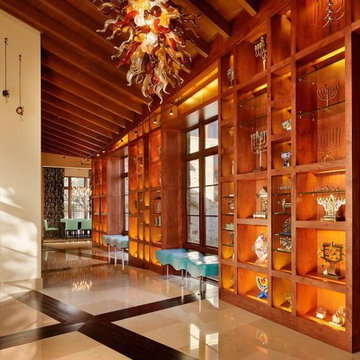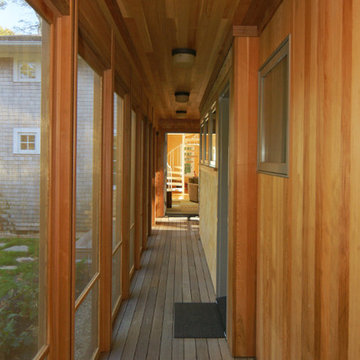1 356 foton på modern trätonad hall
Sortera efter:
Budget
Sortera efter:Populärt i dag
41 - 60 av 1 356 foton
Artikel 1 av 3
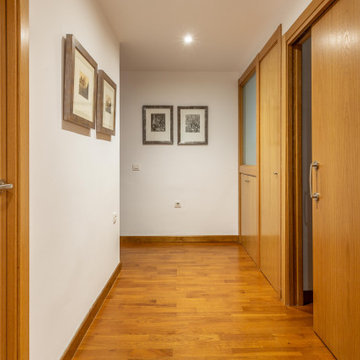
Pasillo distribuidor de la vivienda con vidriera superior para iluminación natural.
Inredning av en modern mellanstor hall, med vita väggar, mörkt trägolv och brunt golv
Inredning av en modern mellanstor hall, med vita väggar, mörkt trägolv och brunt golv
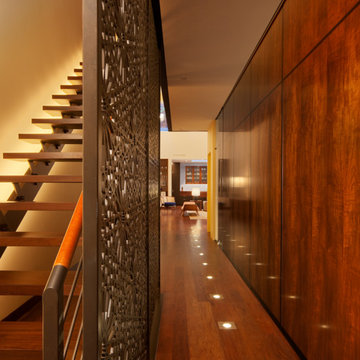
Dan Levin - Photo Credit
Coty Sidnam - SPG Architects
Exempel på en modern hall, med mörkt trägolv
Exempel på en modern hall, med mörkt trägolv
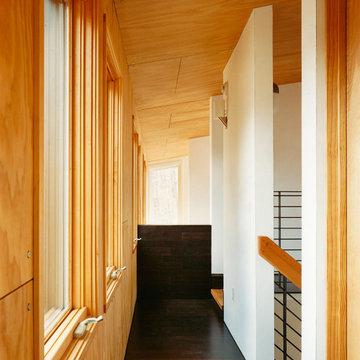
The 2nd floor hall shows the bamboo floor planks wrap around the rail at opening to Dining.
Inspiration för en funkis hall
Inspiration för en funkis hall

Remodeled hallway is flanked by new storage and display units
Modern inredning av en mellanstor hall, med bruna väggar, vinylgolv och brunt golv
Modern inredning av en mellanstor hall, med bruna väggar, vinylgolv och brunt golv
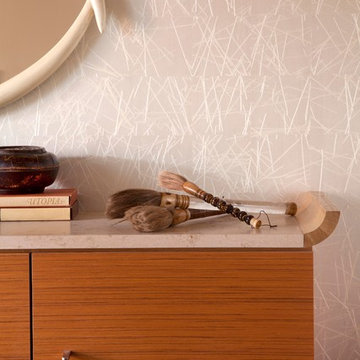
Emily Minton Redfield
Idéer för stora funkis hallar, med vita väggar och heltäckningsmatta
Idéer för stora funkis hallar, med vita väggar och heltäckningsmatta
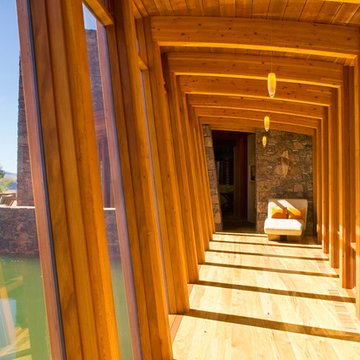
The stone pods are connected by a series of wood and glass bridges. This one spans a pond between the master wing and the main living area. Photo: Gibeon Photography
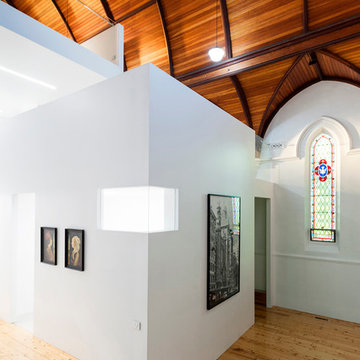
Nick Stephenson
Foto på en mellanstor funkis hall, med vita väggar och mellanmörkt trägolv
Foto på en mellanstor funkis hall, med vita väggar och mellanmörkt trägolv
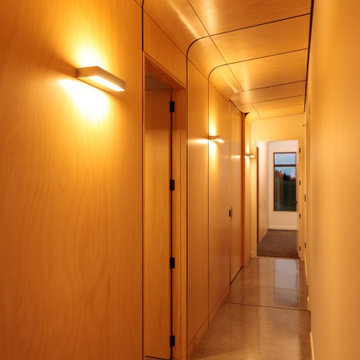
Carefully orientated and sited on the edge of small plateau this house looks out across the rolling countryside of North Canterbury. The 3-bedroom rural family home is an exemplar of simplicity done with care and precision.
Tucked in alongside a private limestone quarry with cows grazing in the distance the choice of materials are intuitively natural and implemented with bare authenticity.
Oiled random width cedar weatherboards are contemporary and rustic, the polished concrete floors with exposed aggregate tie in wonderfully to the adjacent limestone cliffs, and the clean folded wall to roof, envelopes the building from the sheltered south to the amazing views to the north. Designed to portray purity of form the outer metal surface provides enclosure and shelter from the elements, while its inner face is a continuous skin of hoop pine timber from inside to out.
The hoop pine linings bend up the inner walls to form the ceiling and then soar continuous outward past the full height glazing to become the outside soffit. The bold vertical lines of the panel joins are strongly expressed aligning with windows and jambs, they guild the eye up and out so as you step in through the sheltered Southern entrances the landscape flows out in front of you.
Every detail required careful thought in design and craft in construction. As two simple boxes joined by a glass link, a house that sits so beautifully in the landscape was deceptively challenging, and stands as a credit to our client passion for their new home & the builders craftsmanship to see it though, it is a end result we are all very proud to have been a part of.
1 356 foton på modern trätonad hall
3
