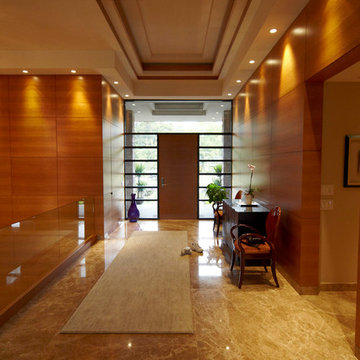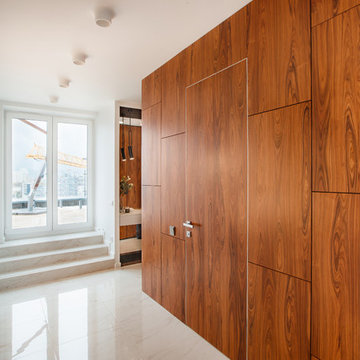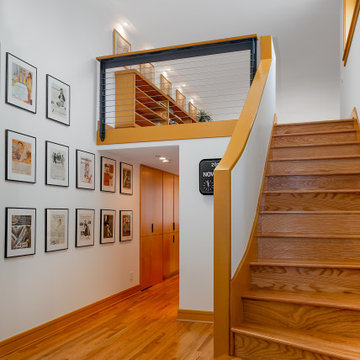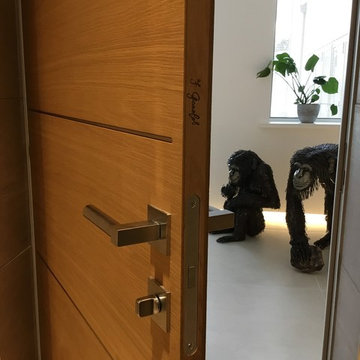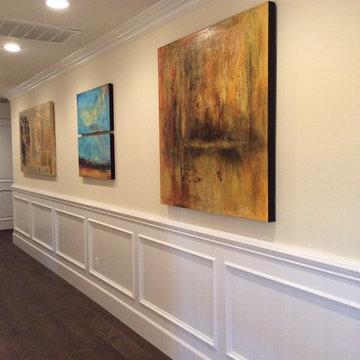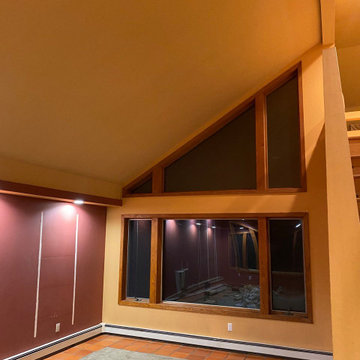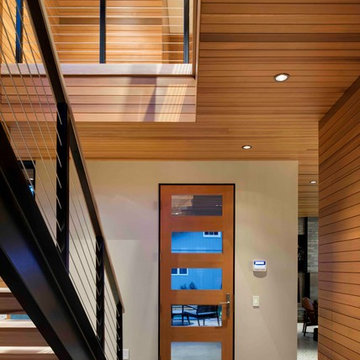1 356 foton på modern trätonad hall
Sortera efter:
Budget
Sortera efter:Populärt i dag
121 - 140 av 1 356 foton
Artikel 1 av 3
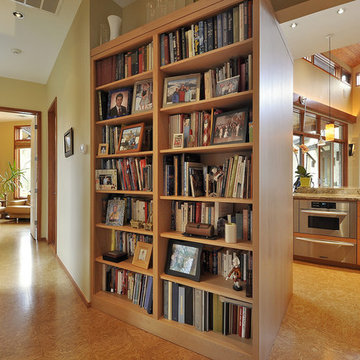
Nestled between multiple stands of Live Oak trees, the Westlake Residence is a contemporary Texas Hill Country home. The house is designed to accommodate the entire family, yet flexible in its design to be able to scale down into living only in 2,200 square feet when the children leave in several years. The home includes many state-of-the-art green features and multiple flex spaces capable of hosting large gatherings or small, intimate groups. The flow and design of the home provides for privacy from surrounding properties and streets, as well as to focus all of the entertaining to the center of the home. Finished in late 2006, the home features Icynene insulation, cork floors and thermal chimneys to exit warm air in the expansive family room.
Photography by Allison Cartwright

A courtyard home, made in the walled garden of a victorian terrace house off New Walk, Beverley. The home is made from reclaimed brick, cross-laminated timber and a planted lawn which makes up its biodiverse roof.
Occupying a compact urban site, surrounded by neighbours and walls on all sides, the home centres on a solar courtyard which brings natural light, air and views to the home, not unlike the peristyles of Roman Pompeii.
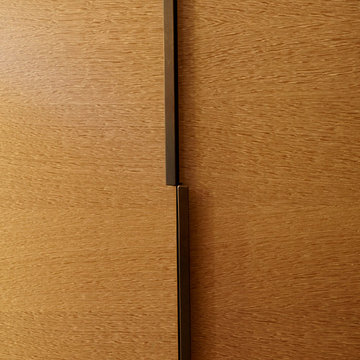
Interior Design: Pamela Pennington Studios. Photo Credit: Eric Zepeda
Inspiration för moderna hallar
Inspiration för moderna hallar
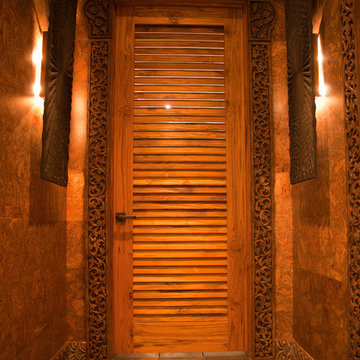
Vesta Pre-Cast Concrete Wall Trim
Inredning av en modern mellanstor hall, med bruna väggar och brunt golv
Inredning av en modern mellanstor hall, med bruna väggar och brunt golv
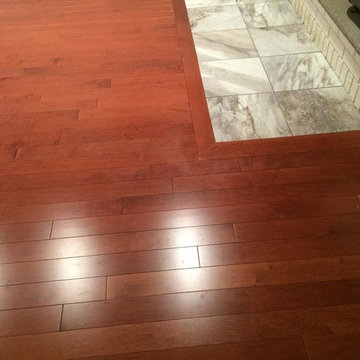
Preverco hardwood installation job completed by installer Sam Hamad. For inquires related to product or to request this specific installer please contact a Giant Floor specialist at 570-846-2088 for a free quote today!
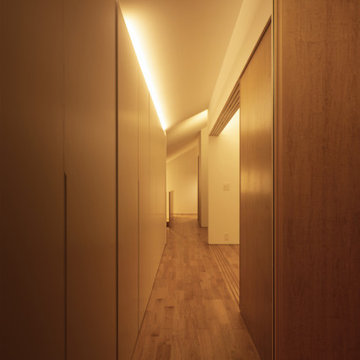
photo(c) abc pictures
Inredning av en modern hall, med vita väggar, mellanmörkt trägolv och beiget golv
Inredning av en modern hall, med vita väggar, mellanmörkt trägolv och beiget golv
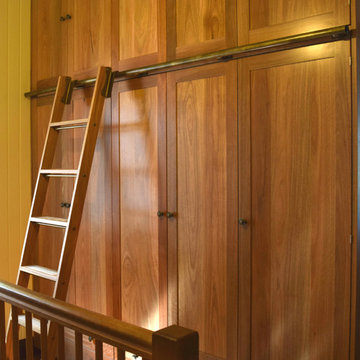
Beautifully custom designed and handcrafted storage cupboards to fill unused space at the top of a flight of stairs. as this was installed into a lovely renovated Queenslander style house, the ceiling were quite high and the custom built ladder finished the look perfectly.
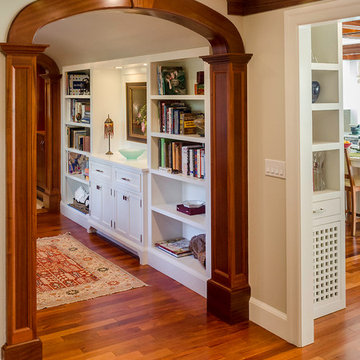
The hall next to the kitchen received a custom built-in with shelves for display and books.A mahogany arch ties in with the materials found throughout the rest of the renovation.
Photo by Daniel Contelmo Jr.
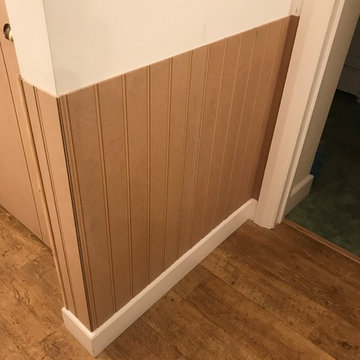
Tongue and groove panelling fitted in the Downstairs Hallway ,up the stairs and The upstairs landing area.
Finished off with a small staff bead on top. Fitted around electrical sockets and Behind radiators.
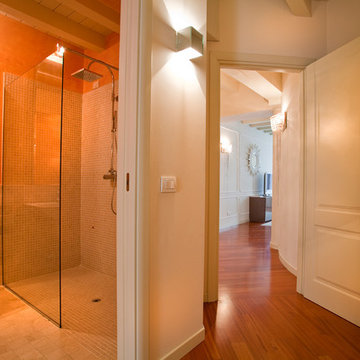
Il box doccia è stato sostituito da un unica parete in cristallo. Foto Daniele Mendini per Fab Arredamenti
Inredning av en modern hall
Inredning av en modern hall
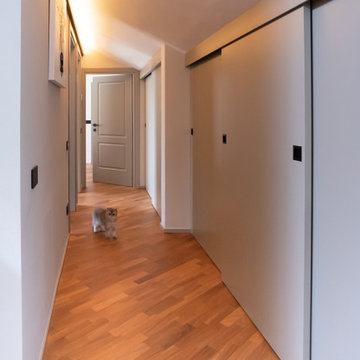
Il corridoio distributivo della zona notte presenta una serie di nicchie e spazi di risulta chiusi con delle pannellature scorrevoli continue al cui interno sono state ricavate delle cabine armadio. Le pannellature e le porte delle camere hanno le stesse colorazioni per uniformare il più possibile l’ambiente e renderlo intimo, in contrapposizione allo spazio aperto della zona giorno.
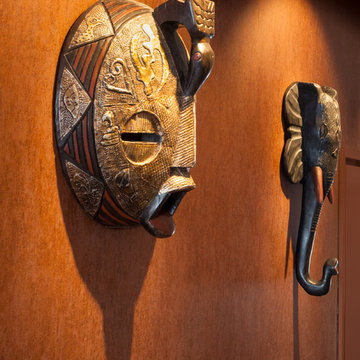
The colour and texture of a wall-covering is reminiscent of copper, and, when combined with moody lighting to elevate the experience along this corridor into something unique and meaningful for these clients.

The hallway of this modern home’s master suite is wrapped in honey stained alder. A sliding barn door separates the hallway from the master bath while oak flooring leads the way to the master bedroom. Quarter turned alder panels line one wall and provide functional yet hidden storage. Providing pleasing contrast with the warm woods, is a single wall painted soft ivory.
1 356 foton på modern trätonad hall
7
