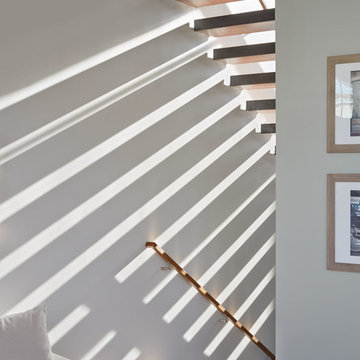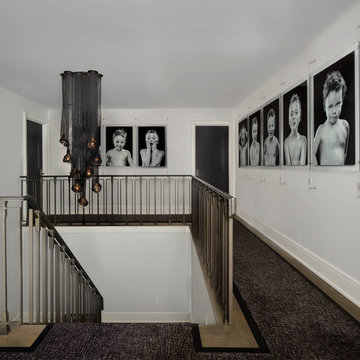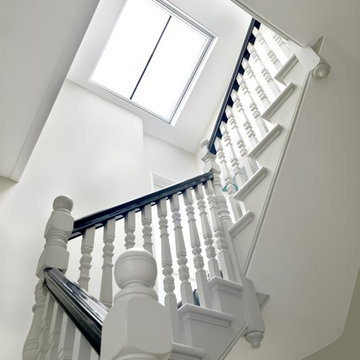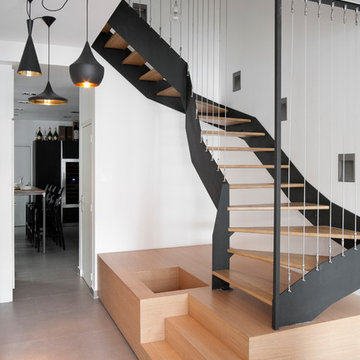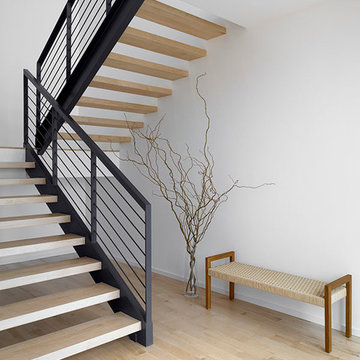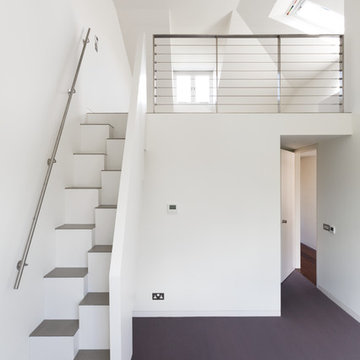15 117 foton på modern trappa
Sortera efter:
Budget
Sortera efter:Populärt i dag
101 - 120 av 15 117 foton
Artikel 1 av 3
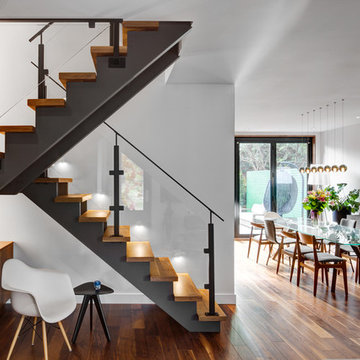
interior design by Tanya Yeung at Analogue Design Studio ; millwork by John Ozimec at Laneway Studio ; landscaping by Living Space Landscape ; art consulting by Mazarfox ; construction by C4 Construction ; photography by Arnaud Marthouret at Revelateur Studio
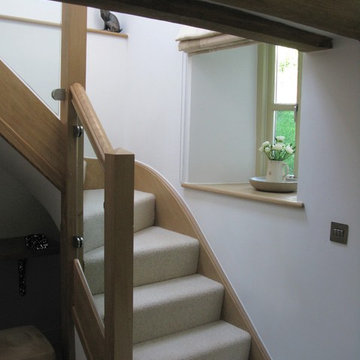
Renovation of a pretty 16th century cotswold cottage in a picturesque conservation village. The cottage comprised of small rooms all with open stone walls, which made the interior extremely dark and dated. With severe damp issues and having been empty for a number of years the pretty cottage in its idylic setting was crying out for some TLC. The whole interior was gutted, and rooms were knocked through to create larger more open plan interior spaces. Wonderful old fireplaces were revealed which had once been covered over. A fresh, new, light interior scheme was created, with gorgeous farrow and ball colour schemes. Making features of the beautiful stone fireplaces and leaving some exposed stone was important, but allowing stone elements to become features rather than the dominate the interior like it did beforehand. Gorgeous natural colours and materials were used to create a contemporary yet pretty, cottage style interior. A new shaker style hand made and hand painted kitchen & utility with integral appliances and lots of storage. A new handmade oak and glass staircase replaced a 60's alluminium spiral staircase and new hardwood painted windows replaced 60's alluminium windows. John Cullen lighting through out. A now pretty, naturally light, inviting home for our clients to enjoy.
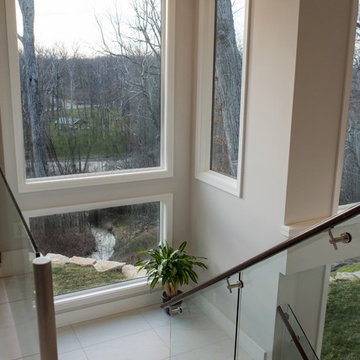
Kelly Ann Photos
Idéer för en mellanstor modern u-trappa i trä, med öppna sättsteg och räcke i glas
Idéer för en mellanstor modern u-trappa i trä, med öppna sättsteg och räcke i glas
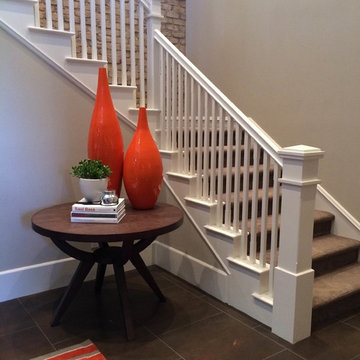
Idéer för mellanstora funkis l-trappor, med heltäckningsmatta, sättsteg med heltäckningsmatta och räcke i flera material
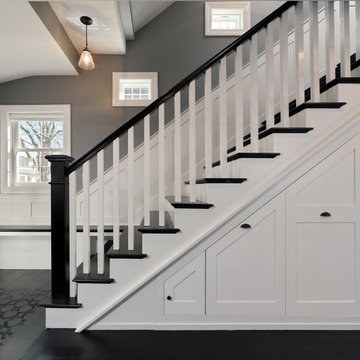
Beautiful new entry and staircase with pull out storage built in to the staircase to maximize storage. Bench has continuity in to the line of the third stair tread. Photography by OnSite Studios.
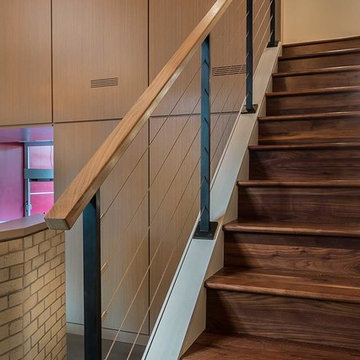
stair with acacia wood treads and risers, rift sawn oak panels beyond
Photo: Van Inwegen Digital Arts
Idéer för mellanstora funkis raka trappor i trä, med sättsteg i trä
Idéer för mellanstora funkis raka trappor i trä, med sättsteg i trä

Main staircase near entry
Joe Fletcher
Foto på en liten funkis flytande trappa i trä, med öppna sättsteg
Foto på en liten funkis flytande trappa i trä, med öppna sättsteg
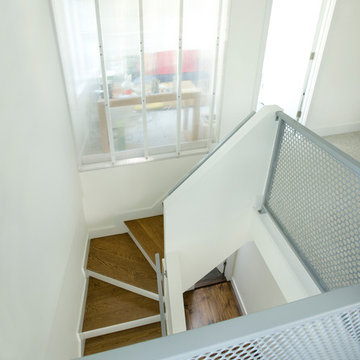
Eric Roth
Idéer för en stor modern svängd trappa i trä, med sättsteg i målat trä
Idéer för en stor modern svängd trappa i trä, med sättsteg i målat trä
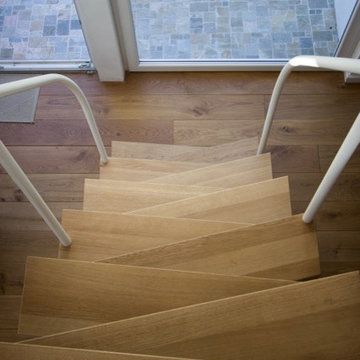
Holzstufen Eiche Natur, geölt mit weißem Mittelholm und weißem Stahl-Bügelgeländer, 33 mm. Brüstungsgeländer Glas ESG 8 mm klar, Klemmhalter weiß.
Idéer för att renovera en mellanstor funkis rak trappa i trä, med öppna sättsteg
Idéer för att renovera en mellanstor funkis rak trappa i trä, med öppna sättsteg
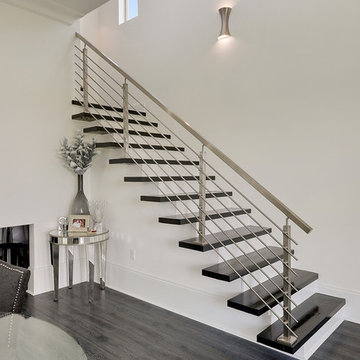
Idéer för en stor modern rak trappa i trä, med sättsteg i målat trä och räcke i metall

The clean lines and crispness of the interior staircase is highlighted by its modern glass railing and beautiful wood steps. This element fits perfectly into the project as both circulation and focal point within the residence.
Photography by Beth Singer
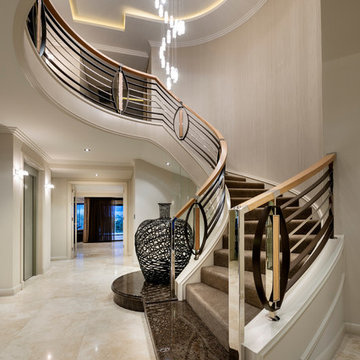
Exempel på en stor modern svängd trappa, med heltäckningsmatta och sättsteg med heltäckningsmatta
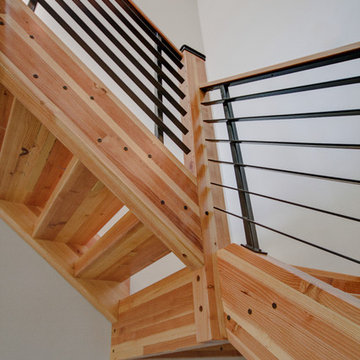
Here we have a contemporary home in Monterey Heights that is perfect for entertaining on the main and lower level. The vaulted ceilings on the main floor offer space and that open feeling floor plan. Skylights and large windows are offered for natural light throughout the house. The cedar insets on the exterior and the concrete walls are touches we hope you don't miss. As always we put care into our Signature Stair System; floating wood treads with a wrought iron railing detail.
Photography: Nazim Nice
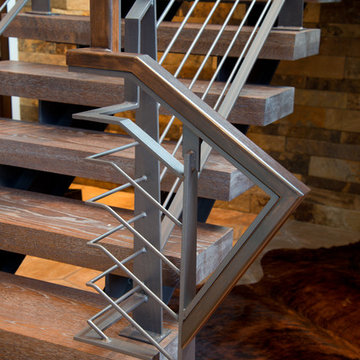
Stovall Studio
Bild på en mellanstor funkis rak trappa i trä, med sättsteg i trä
Bild på en mellanstor funkis rak trappa i trä, med sättsteg i trä
15 117 foton på modern trappa
6
