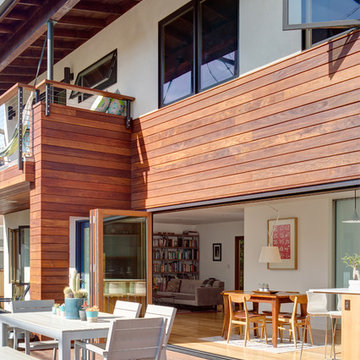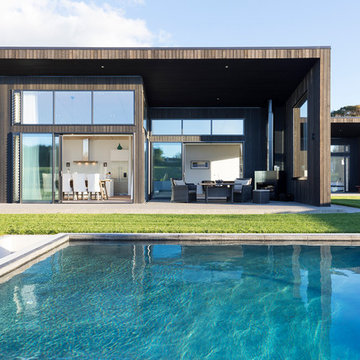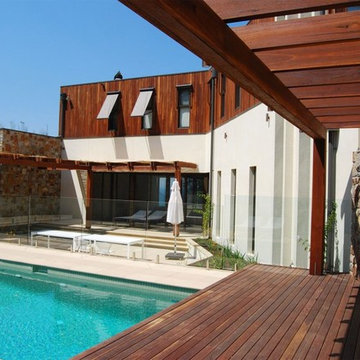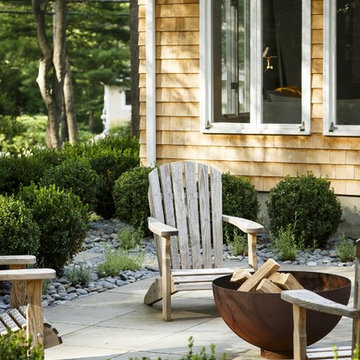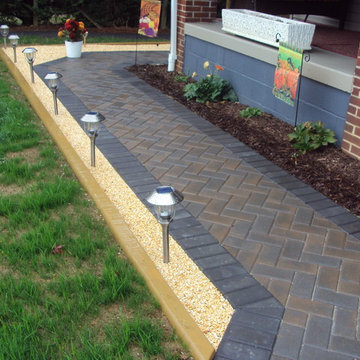2 148 foton på modern uteplats framför huset
Sortera efter:
Budget
Sortera efter:Populärt i dag
81 - 100 av 2 148 foton
Artikel 1 av 3
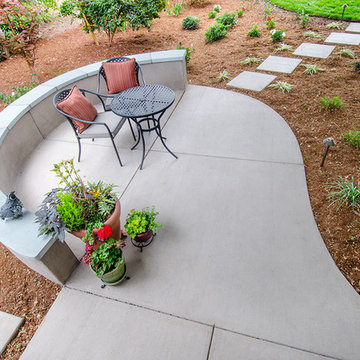
This is what the birds see perched on the tree as they watch and wait for crumbs.
Modern inredning av en mellanstor uteplats framför huset, med marksten i betong
Modern inredning av en mellanstor uteplats framför huset, med marksten i betong
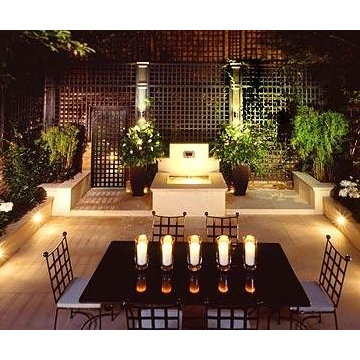
Brooklyn Townhouse rear yard Landscape Designers NY Plantings are the best NYC Landscapes and hardscape builders for concrete pavers, patio design, note the custom built carpentry such as wood deck, custom built wood fence, beautiful custom madern planter with custom made benches. by New York Plantings Garden designers NYC
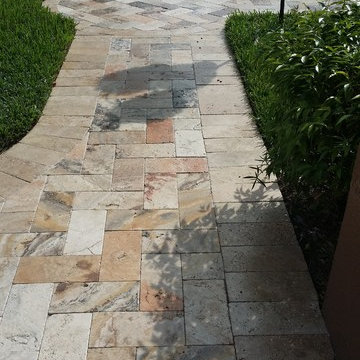
Tire of the dull look and wanted to enhance her home value as well as the curb appeal, she decided to add the most unique and exclusive travertine paver right at her home’s front entrance, walkway and driveway.
View complete travertine paver project details at http://www.paverhouse.com/portfolio/travertine-pavers-on-driveway/.
Paver House Showroom in Largo, FL 33771 (727) 530-1400
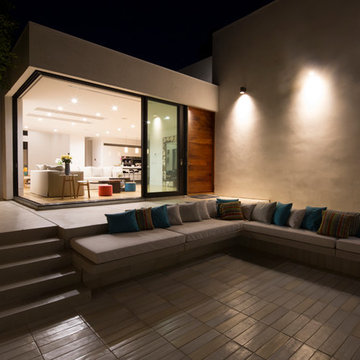
Alloi
Idéer för att renovera en mellanstor funkis uteplats framför huset, med marksten i betong
Idéer för att renovera en mellanstor funkis uteplats framför huset, med marksten i betong
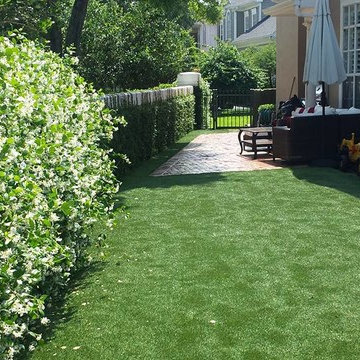
Foto på en mellanstor funkis uteplats framför huset, med utekök och marksten i betong
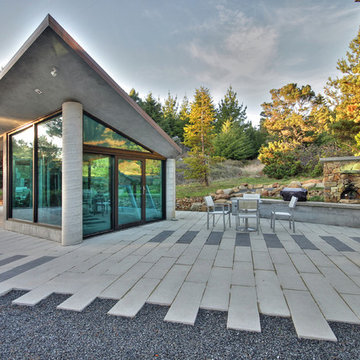
Patrice Jerome
Inredning av en modern mellanstor uteplats framför huset, med en öppen spis och naturstensplattor
Inredning av en modern mellanstor uteplats framför huset, med en öppen spis och naturstensplattor
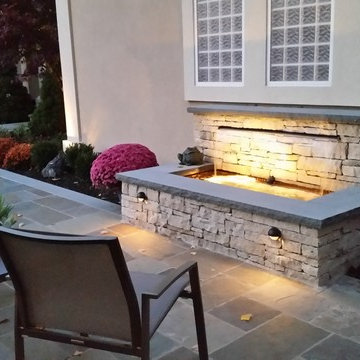
Front entryway fountain with small sitting area. Great whisper pour sound and night lighting.
Matt Kocourek Photography
Idéer för små funkis uteplatser framför huset, med en fontän och naturstensplattor
Idéer för små funkis uteplatser framför huset, med en fontän och naturstensplattor
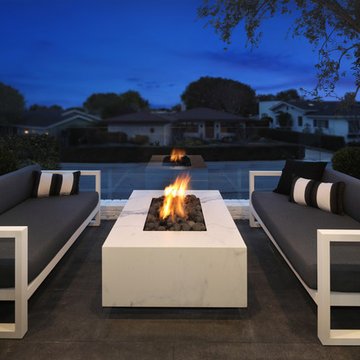
Photography: Jeri Koegel / Landscape Design: AMS Landscape Design Studios, Inc.
Foto på en mellanstor funkis uteplats framför huset, med en öppen spis och naturstensplattor
Foto på en mellanstor funkis uteplats framför huset, med en öppen spis och naturstensplattor
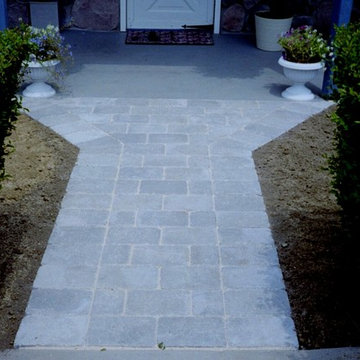
Idéer för att renovera en liten funkis uteplats framför huset, med marksten i betong
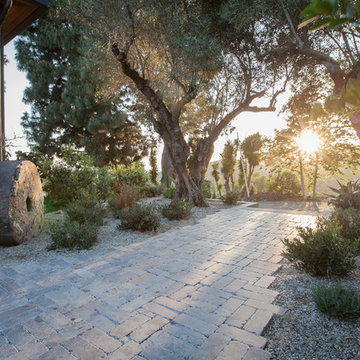
Sunset view from the entrance to a contemporary ranch house in Somis CA. Mixed surfaces include gravel, stone pavers, and acid etched concrete. Drought-tolerant plantings include dwarf olives and agave attenuata. Kurt Jordan Photography
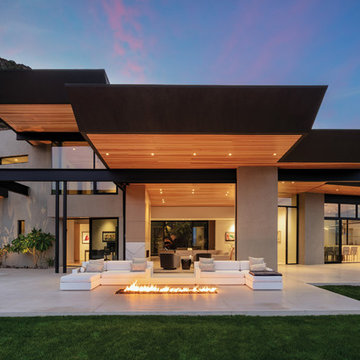
arch.photos
Inspiration för moderna uteplatser framför huset, med en öppen spis, betongplatta och takförlängning
Inspiration för moderna uteplatser framför huset, med en öppen spis, betongplatta och takförlängning
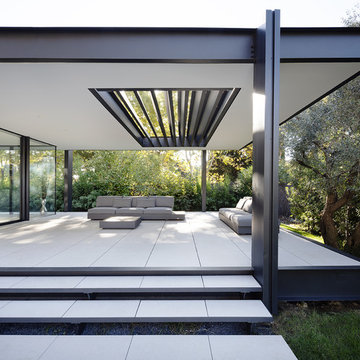
Marie-Caroline Lucat
Modern inredning av en mellanstor uteplats framför huset, med kakelplattor och takförlängning
Modern inredning av en mellanstor uteplats framför huset, med kakelplattor och takförlängning
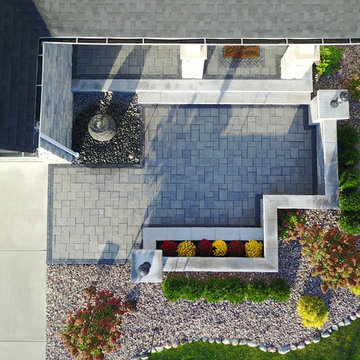
This beautiful custom front entry way features Unilock (Richcliff) patio, Unilock (Lineo) seat walls, Custom water feature, Custom steps, and TONS of LED lighting!
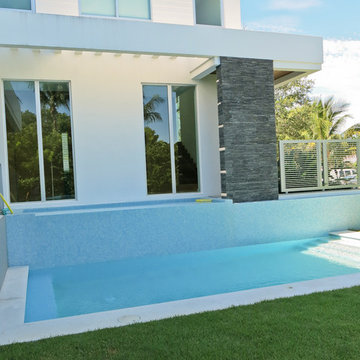
Check all our Stone Shades by browsing our website www.stonetek.us
Our Natural Stones Collection details a gorgeous accent wall next to the staircase.
These panels are constructed in an interlocking-shaped form for a beautiful installation free of jarring seam lines and without grouting needed.
The natural finish is apparent in its robust surface and makes it a great choice for most applications. Natural Stone panels give a great strength character to any area, as well as the tranquility of nature.
They can be used indoors or outdoors, commercial or residential, for just details of great extensions as facades, feature walls, pool surroundings, waterfalls, courtyards, etc.
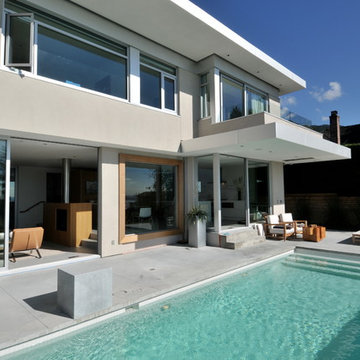
The site’s steep rocky landscape, overlooking the Straight of Georgia, was the inspiration for the design of the residence. The main floor is positioned between a steep rock face and an open swimming pool / view deck facing the ocean and is essentially a living space sitting within this landscape. The main floor is conceived as an open plinth in the landscape, with a box hovering above it housing the private spaces for family members. Due to large areas of glass wall, the landscape appears to flow right through the main floor living spaces.
The house is designed to be naturally ventilated with ease by opening the large glass sliders on either side of the main floor. Large roof overhangs significantly reduce solar gain in summer months. Building on a steep rocky site presented construction challenges. Protecting as much natural rock face as possible was desired, resulting in unique outdoor patio areas and a strong physical connection to the natural landscape at main and upper levels.
The beauty of the floor plan is the simplicity in which family gathering spaces are very open to each other and to the outdoors. The large open spaces were accomplished through the use of a structural steel skeleton and floor system for the building; only partition walls are framed. As a result, this house is extremely flexible long term in that it could be partitioned in a large number of ways within its structural framework.
This project was selected as a finalist in the 2010 Georgie Awards.
Photo Credit: Frits de Vries
2 148 foton på modern uteplats framför huset
5
