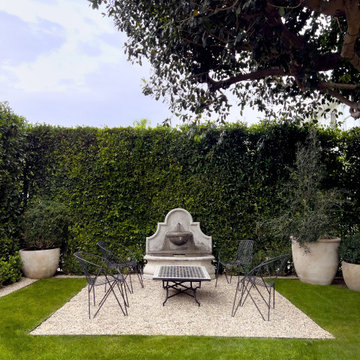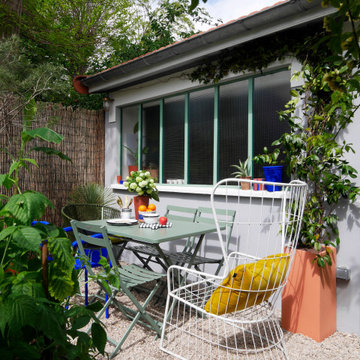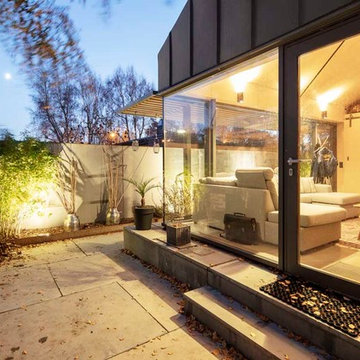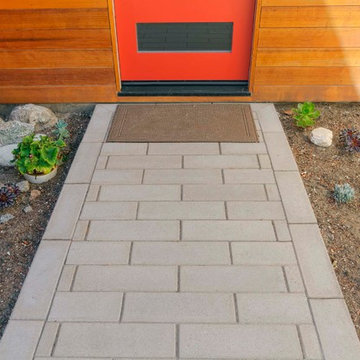2 148 foton på modern uteplats framför huset
Sortera efter:
Budget
Sortera efter:Populärt i dag
161 - 180 av 2 148 foton
Artikel 1 av 3
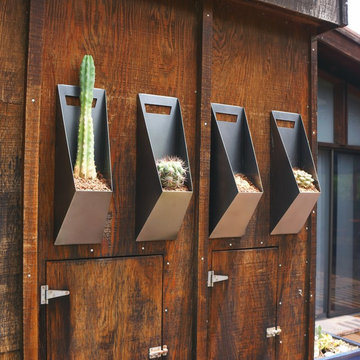
SERENITY (Gunmetal Grey) Planter
Garden Plus
Product Dimensions (IN): L 6-3/8” X W 6-1/8” X H 20”
Product Weight (LB): 3
Product Dimensions (CM): L 16 X W 15.5 X H 51
Product Weight (KG): 1.36
Serenity (Gunmetal Grey) Planter is for green thumbs who desire garden greatness. Finished in a gunmetal grey epoxy powder paint, Serenity is statuesque and linear in form. Understated yet elegant, this useful decorative accent is a garden adornment with the functionality of a planter. Made of solid steel, Serenity is designed to be wall-mounted, or latched onto the top edge of Patience.
For outdoor picnics, parties and other festive celebrations, attach two Serenity planters onto the edge of a Patience planter, line one Serenity with a thin vinyl, add some crushed ice, and a bottle of your best bubbly or wine, as well as two wine glasses. In the other, add your favorite flowers and foliage, matching the floral accents in the attached Patience.
By Decorpro Home + Garden.
Each sold separately.
Materials:
Solid steel
Gunmetal grey epoxy powder paint
Made in Canada
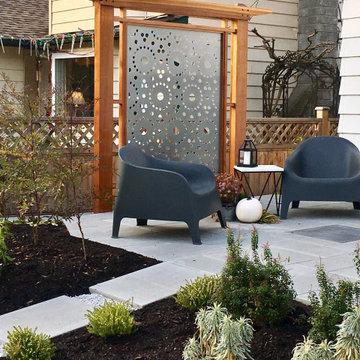
The secondary footpath in the foreground from the street to the patio offers quick and easy kid access
Bild på en liten funkis uteplats framför huset, med marksten i betong
Bild på en liten funkis uteplats framför huset, med marksten i betong
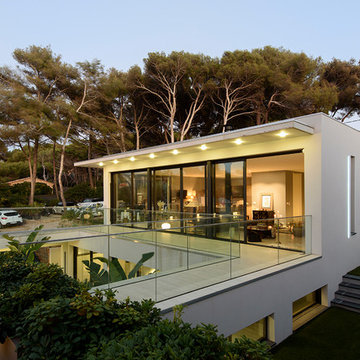
Architecte: Frédérique Pyra
Photographe: Michel Eisenlohr
Modern inredning av en mellanstor uteplats framför huset, med trädäck och takförlängning
Modern inredning av en mellanstor uteplats framför huset, med trädäck och takförlängning
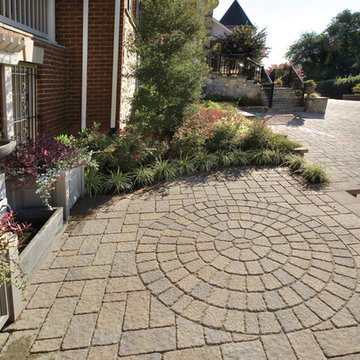
A custom pool in a narrow backyard with a pergola attached to the house and supported with boxed columns defines a cozy dining space at the poolside. Three sheer descent waterfalls pour from the face of the wall behind the pool, adding beauty to what would otherwise be a strictly functional retaining wall. We even found a room at one end of the pool for a small outdoor grill island.
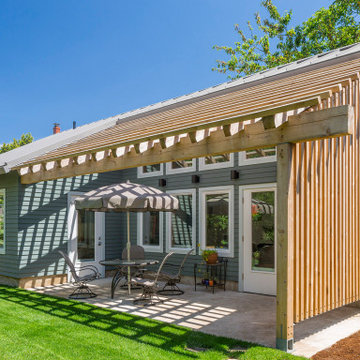
One of our most popular designs, this contemporary twist on a traditional house form has two bedrooms, one bathroom, and comes in at 750 square feet. The spacious “great room” offers vaulted ceilings while the large windows and doors bring in abundant natural light and open up to a private patio. As a single level this is a barrier free ADU that can be ideal for aging-in-place, or as a great rental unit.
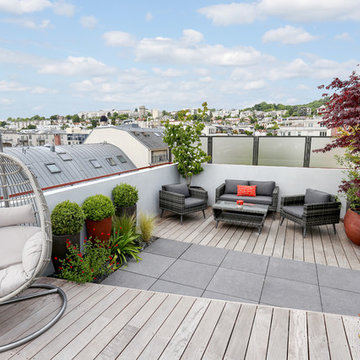
Inspiration för stora moderna uteplatser framför huset, med utekrukor och trädäck
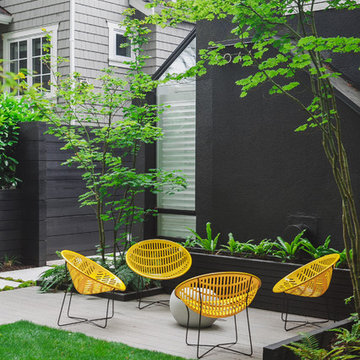
Luis Valdizon
Exempel på en mellanstor modern uteplats framför huset, med trädäck
Exempel på en mellanstor modern uteplats framför huset, med trädäck
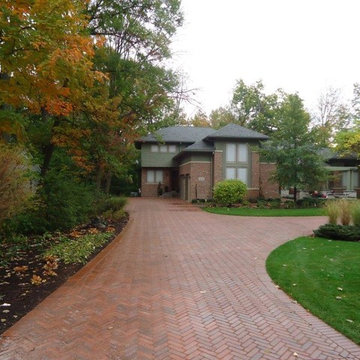
Bruss Landscaping created this delightful space.
Foto på en stor funkis uteplats framför huset, med marksten i tegel och en pergola
Foto på en stor funkis uteplats framför huset, med marksten i tegel och en pergola
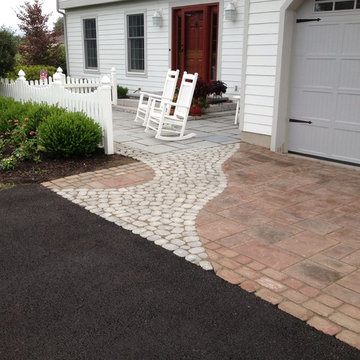
Walking path leading from driveway to front seating area.
Exempel på en liten modern uteplats framför huset, med marksten i betong
Exempel på en liten modern uteplats framför huset, med marksten i betong
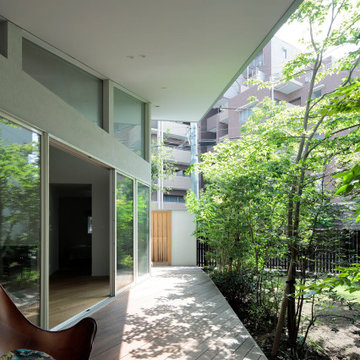
デッキテラスの天井は段々と低くなるようなっています。一番奥の低い部分がクライアントのお気に入りの読書スペースです。
Modern inredning av en liten uteplats framför huset, med trädäck och takförlängning
Modern inredning av en liten uteplats framför huset, med trädäck och takförlängning
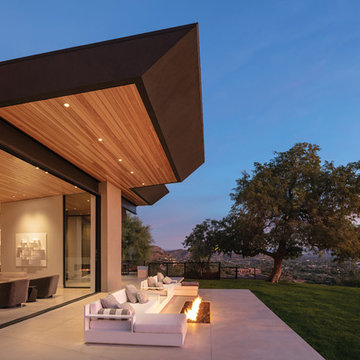
arch.photos
Inspiration för en funkis uteplats framför huset, med en öppen spis, betongplatta och takförlängning
Inspiration för en funkis uteplats framför huset, med en öppen spis, betongplatta och takförlängning
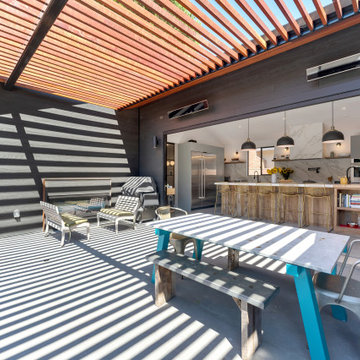
This is a New Construction project where clients with impeccable sense of design created a highly functional, relaxing and beautiful space. This Manhattan beach custom home showcases a modern kitchen and exterior that invites an openness to the Californian indoor/ outdoor lifestyle. We at Lux Builders really enjoy working in our own back yard completing renovations, new builds and remodeling service's for Manhattan beach and all of the South Bay and coastal cities of Los Angeles.
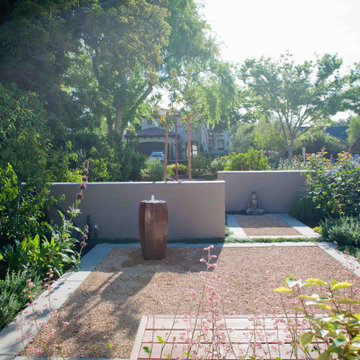
Hedges of Catalina Cherry, a shrub that thrives in Pasadena's hot, dry summers lines the left side of this patio. Its (edible!) cherries draw birds in autumn, while its blooms do the same in spring. It makes a great exchange for an all too ubiquitous ficus hedge.
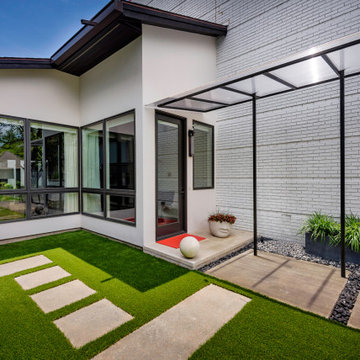
Foto på en mellanstor funkis uteplats framför huset, med marksten i betong och takförlängning
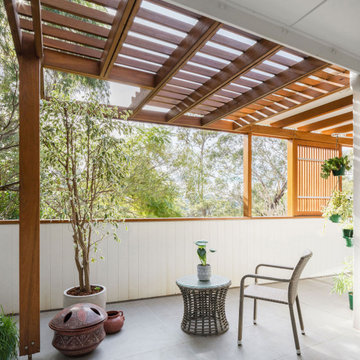
Inspiration för mellanstora moderna uteplatser framför huset, med en vertikal trädgård, kakelplattor och en pergola
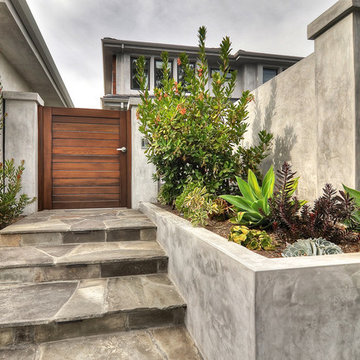
Bild på en mellanstor funkis uteplats framför huset, med utekrukor och naturstensplattor
2 148 foton på modern uteplats framför huset
9
