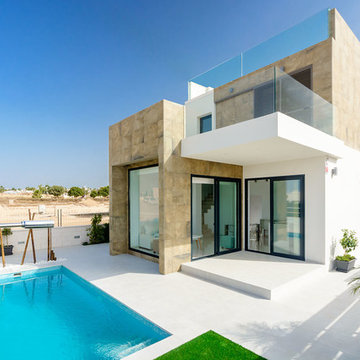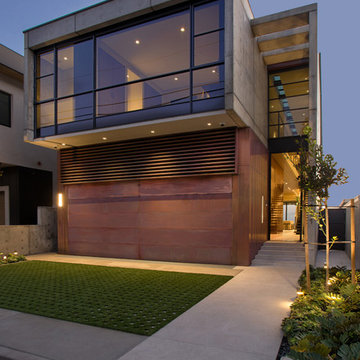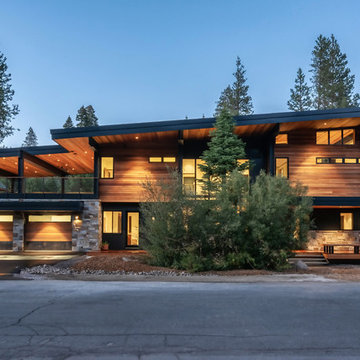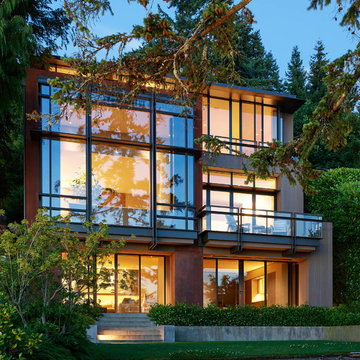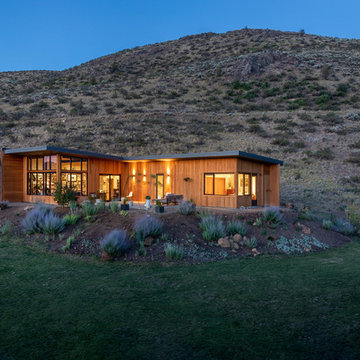13 168 foton på modernt brunt hus
Sortera efter:
Budget
Sortera efter:Populärt i dag
201 - 220 av 13 168 foton
Artikel 1 av 3

Photos By Shawn Lortie Photography
Exempel på ett stort modernt brunt hus, med två våningar, blandad fasad och platt tak
Exempel på ett stort modernt brunt hus, med två våningar, blandad fasad och platt tak
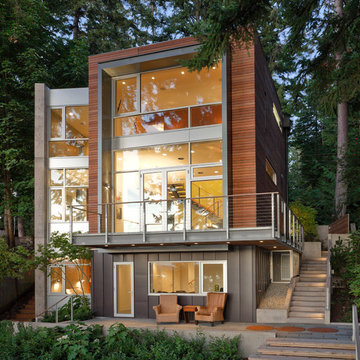
Art Grice
Idéer för mellanstora funkis bruna hus, med metallfasad, tre eller fler plan och platt tak
Idéer för mellanstora funkis bruna hus, med metallfasad, tre eller fler plan och platt tak
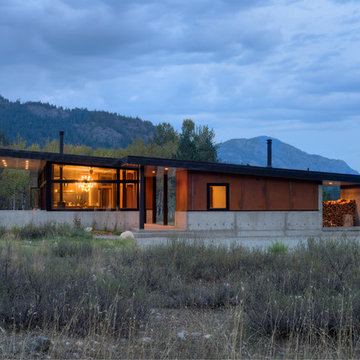
CAST architecture
Inredning av ett modernt litet brunt hus, med allt i ett plan, metallfasad och pulpettak
Inredning av ett modernt litet brunt hus, med allt i ett plan, metallfasad och pulpettak
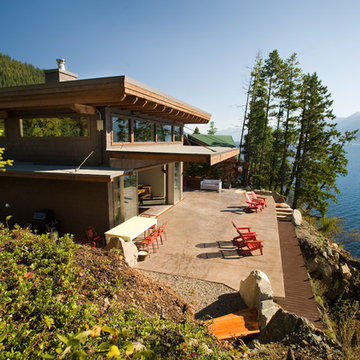
Photo Cred:Dave Heath
Inspiration för ett mellanstort funkis brunt trähus, med två våningar
Inspiration för ett mellanstort funkis brunt trähus, med två våningar
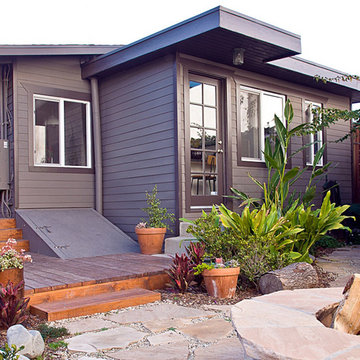
This renovation transformed a Venice bungalow that many thought to be a teardown into a bright and open cottage by the beach.
Inspiration för små moderna bruna hus
Inspiration för små moderna bruna hus
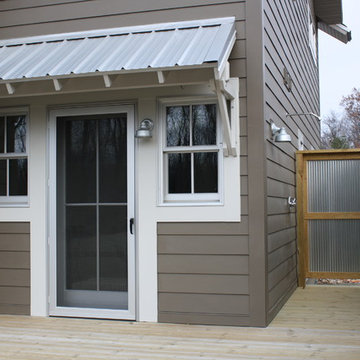
Copyrighted Photography by Eric A. Hughes
Bild på ett mellanstort funkis brunt hus, med två våningar, fiberplattor i betong och sadeltak
Bild på ett mellanstort funkis brunt hus, med två våningar, fiberplattor i betong och sadeltak

This timber frame modern mountain home has a layout that spreads across one level, giving the kitchen, dining room, great room, and bedrooms a view from the windows framed in timber and steel.
Produced By: PrecisionCraft Log & Timber Homes
Photo Credit: Heidi Long
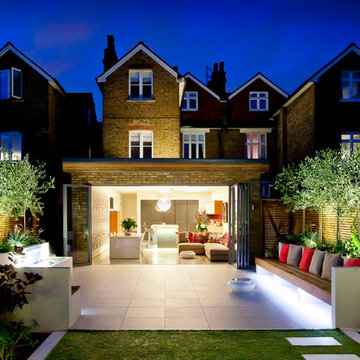
Inspiration för moderna bruna hus, med tre eller fler plan, tegel och sadeltak

The client’s request was quite common - a typical 2800 sf builder home with 3 bedrooms, 2 baths, living space, and den. However, their desire was for this to be “anything but common.” The result is an innovative update on the production home for the modern era, and serves as a direct counterpoint to the neighborhood and its more conventional suburban housing stock, which focus views to the backyard and seeks to nullify the unique qualities and challenges of topography and the natural environment.
The Terraced House cautiously steps down the site’s steep topography, resulting in a more nuanced approach to site development than cutting and filling that is so common in the builder homes of the area. The compact house opens up in very focused views that capture the natural wooded setting, while masking the sounds and views of the directly adjacent roadway. The main living spaces face this major roadway, effectively flipping the typical orientation of a suburban home, and the main entrance pulls visitors up to the second floor and halfway through the site, providing a sense of procession and privacy absent in the typical suburban home.
Clad in a custom rain screen that reflects the wood of the surrounding landscape - while providing a glimpse into the interior tones that are used. The stepping “wood boxes” rest on a series of concrete walls that organize the site, retain the earth, and - in conjunction with the wood veneer panels - provide a subtle organic texture to the composition.
The interior spaces wrap around an interior knuckle that houses public zones and vertical circulation - allowing more private spaces to exist at the edges of the building. The windows get larger and more frequent as they ascend the building, culminating in the upstairs bedrooms that occupy the site like a tree house - giving views in all directions.
The Terraced House imports urban qualities to the suburban neighborhood and seeks to elevate the typical approach to production home construction, while being more in tune with modern family living patterns.
Overview:
Elm Grove
Size:
2,800 sf,
3 bedrooms, 2 bathrooms
Completion Date:
September 2014
Services:
Architecture, Landscape Architecture
Interior Consultants: Amy Carman Design

Sama Jim Canzian
Inspiration för ett mellanstort funkis brunt hus, med tre eller fler plan och pulpettak
Inspiration för ett mellanstort funkis brunt hus, med tre eller fler plan och pulpettak

Bernard Andre
Inredning av ett modernt mellanstort brunt hus, med tre eller fler plan, blandad fasad, pulpettak och tak i metall
Inredning av ett modernt mellanstort brunt hus, med tre eller fler plan, blandad fasad, pulpettak och tak i metall
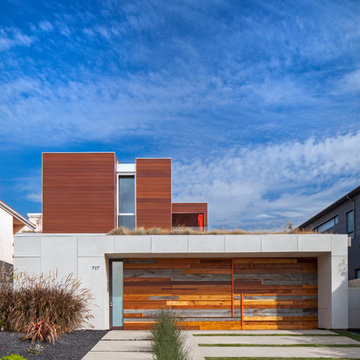
Art Gray Photography
Idéer för funkis bruna hus, med två våningar, blandad fasad, platt tak och levande tak
Idéer för funkis bruna hus, med två våningar, blandad fasad, platt tak och levande tak
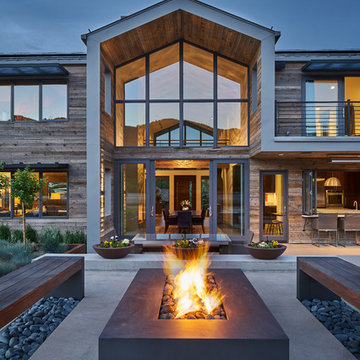
David Agnello
Idéer för ett stort modernt brunt hus, med två våningar och sadeltak
Idéer för ett stort modernt brunt hus, med två våningar och sadeltak
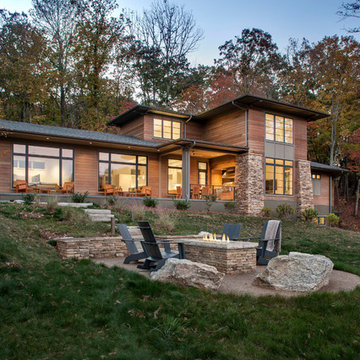
We drew inspiration from traditional prairie motifs and updated them for this modern home in the mountains. Throughout the residence, there is a strong theme of horizontal lines integrated with a natural, woodsy palette and a gallery-like aesthetic on the inside.
Interiors by Alchemy Design
Photography by Todd Crawford
Built by Tyner Construction
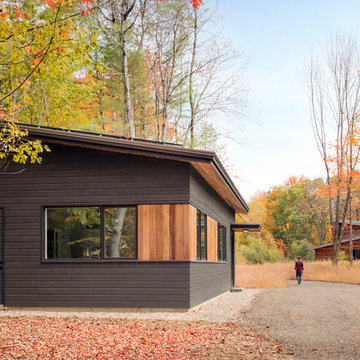
Irvin Serrano
Idéer för stora funkis bruna hus, med allt i ett plan och pulpettak
Idéer för stora funkis bruna hus, med allt i ett plan och pulpettak
13 168 foton på modernt brunt hus
11
