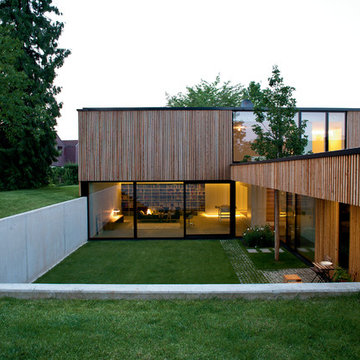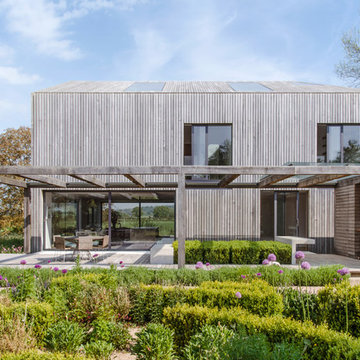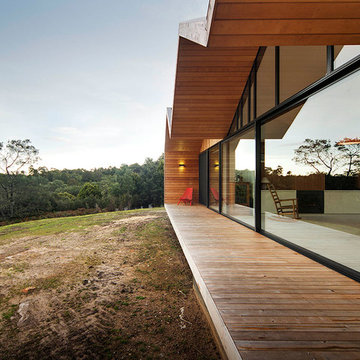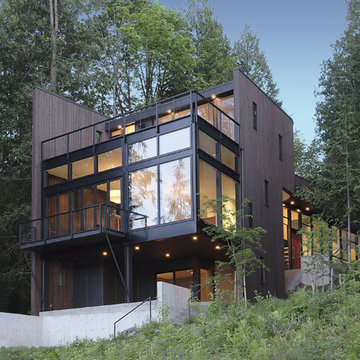13 150 foton på modernt brunt hus
Sortera efter:
Budget
Sortera efter:Populärt i dag
141 - 160 av 13 150 foton
Artikel 1 av 3
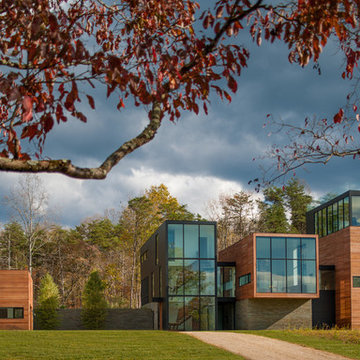
Maxwell MacKenzie
Inspiration för ett funkis brunt hus, med tre eller fler plan, blandad fasad och platt tak
Inspiration för ett funkis brunt hus, med tre eller fler plan, blandad fasad och platt tak
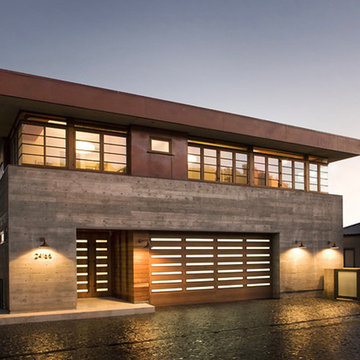
This project was a one of a kind concrete beach home. It included the installation of concrete caissons into bed rock to ensure a solid foundation as this home sits over the water. This home is constructed entirely of concrete and glass, giving it a modern look, while also allowing it to withstand the elements.
We are responsible for all concrete work seen. This includes the entire concrete structure of the home, including the interior walls, stairs and fire places. We are also responsible for the structural concrete and the installation of custom concrete caissons into bed rock to ensure a solid foundation as this home sits over the water. All interior furnishing was done by a professional after we completed the construction of the home.
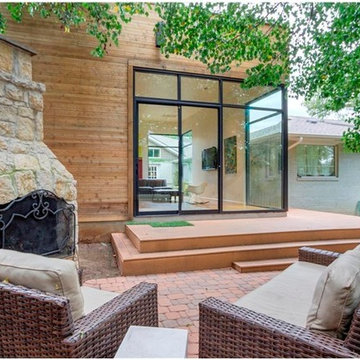
Inspiration för ett mellanstort funkis brunt hus, med allt i ett plan, blandad fasad och platt tak
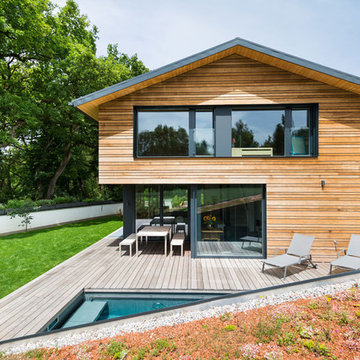
Inspiration för ett mellanstort funkis brunt trähus, med två våningar och sadeltak
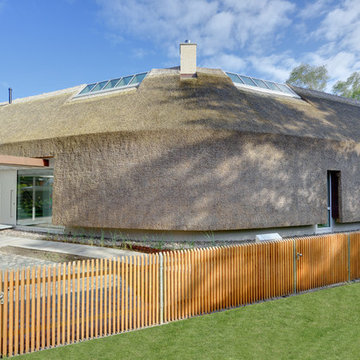
Architekt: Möhring Architekten
Fotograf: Stefan Melchior
Idéer för stora funkis bruna hus, med två våningar
Idéer för stora funkis bruna hus, med två våningar
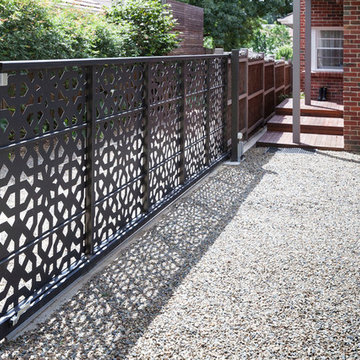
Thick Moorish laser cut and powder coated automated gate. Decorative boundary fence panels by Entanglements clad onto a sliding automatic gate with accent timber uprights
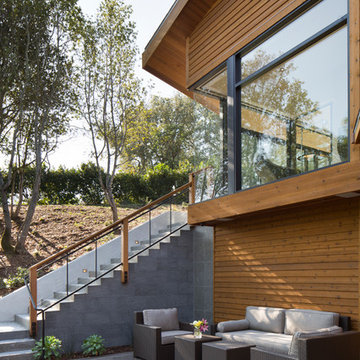
In the hills of San Anselmo in Marin County, this 5,000 square foot existing multi-story home was enlarged to 6,000 square feet with a new dance studio addition with new master bedroom suite and sitting room for evening entertainment and morning coffee. Sited on a steep hillside one acre lot, the back yard was unusable. New concrete retaining walls and planters were designed to create outdoor play and lounging areas with stairs that cascade down the hill forming a wrap-around walkway. The goal was to make the new addition integrate the disparate design elements of the house and calm it down visually. The scope was not to change everything, just the rear façade and some of the side facades.
The new addition is a long rectangular space inserted into the rear of the building with new up-swooping roof that ties everything together. Clad in red cedar, the exterior reflects the relaxed nature of the one acre wooded hillside site. Fleetwood windows and wood patterned tile complete the exterior color material palate.
The sitting room overlooks a new patio area off of the children’s playroom and features a butt glazed corner window providing views filtered through a grove of bay laurel trees. Inside is a television viewing area with wetbar off to the side that can be closed off with a concealed pocket door to the master bedroom. The bedroom was situated to take advantage of these views of the rear yard and the bed faces a stone tile wall with recessed skylight above. The master bath, a driving force for the project, is large enough to allow both of them to occupy and use at the same time.
The new dance studio and gym was inspired for their two daughters and has become a facility for the whole family. All glass, mirrors and space with cushioned wood sports flooring, views to the new level outdoor area and tree covered side yard make for a dramatic turnaround for a home with little play or usable outdoor space previously.
Photo Credit: Paul Dyer Photography.
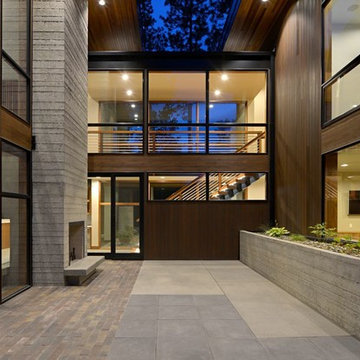
Oliver Irwin Photography
www.oliveriphoto.com
Park Lane Residence is a single family house designed in a unique, northwest modern style. The goal of the project is to create a space that allows the family to entertain their guests in a welcoming one-of-a-kind environment. Uptic Studios took into consideration the relation between the exterior and interior spaces creating a smooth transition with an open concept design and celebrating the natural environment. The Clean geometry and contrast in materials creates an integrative design that is both artistic, functional and in harmony with its surroundings. Uptic Studios provided the privacy needed, while also opening the space to the surrounding environment with large floor to ceiling windows. The large overhangs and trellises reduce solar exposure in the summer, while provides protection from the elements and letting in daylight in the winter. The crisp hardwood, metal and stone blends the exterior with the beautiful surrounding nature.

Exterior deck doubles the living space for my teeny tiny house! All the wood for the deck is reclaimed from fallen trees and siding from an old house. The french doors and kitchen window is also reclaimed. Photo: Chibi Moku
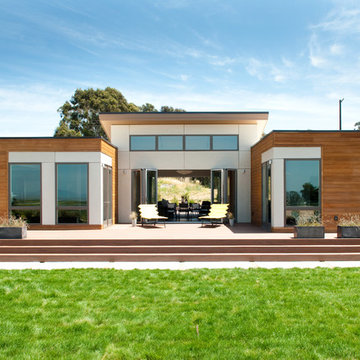
Back Exterior of the Breezehouse by Blu Homes.
Photo by Adza
Foto på ett mellanstort funkis brunt trähus, med allt i ett plan och platt tak
Foto på ett mellanstort funkis brunt trähus, med allt i ett plan och platt tak
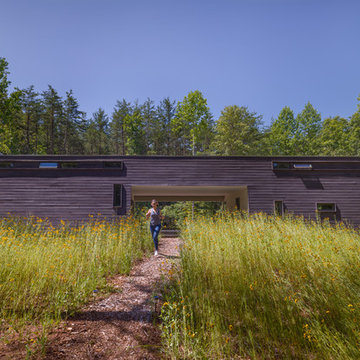
Prakash Patel
Modern inredning av ett litet brunt trähus, med allt i ett plan
Modern inredning av ett litet brunt trähus, med allt i ett plan
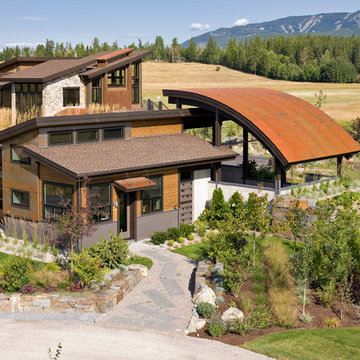
Green Roof and Native Plantings
Bild på ett stort funkis brunt hus, med två våningar, blandad fasad, platt tak och tak i metall
Bild på ett stort funkis brunt hus, med två våningar, blandad fasad, platt tak och tak i metall
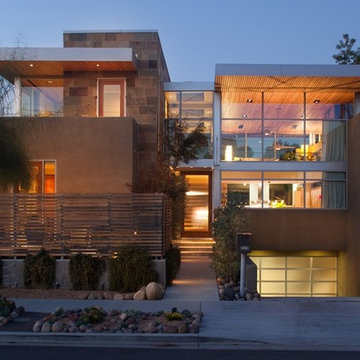
Exterior at dusk. The simple forms and common materials such as stone and plaster provided for the client’s budget and allowed for a living environment that included natural light that flood the home with brightness while maintaining privacy.
Fitting into an established neighborhood was a main goal of the 3,000 square foot home that included a underground garage and work shop. On a very small lot, a design of simplified forms separate the mass of the home and visually compliment the neighborhood context. The simple forms and common materials provided for the client’s budget and allowed for a living environment that included natural light that flood the home with brightness while maintaining privacy. The materials and color palette were chosen to compliment the simple composition of forms and minimize maintenance. This home with simple forms and elegant design solutions are timeless. Dwight Patterson Architect, Houston, Texas
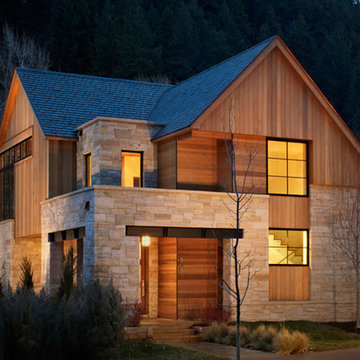
The exposed steel lintels express the structural support of the stone veneer. Many of the man-made materials (steel, aluminum, roofing) are the same color and serve to contrast against the natural materials of wood and stone.
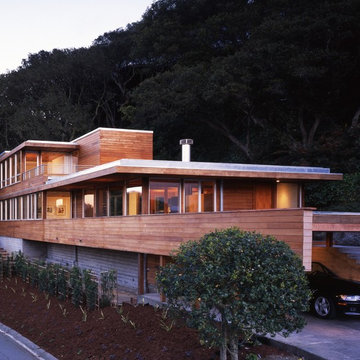
Photo by Cesar Rubio
Inspiration för mycket stora moderna bruna trähus, med tre eller fler plan och platt tak
Inspiration för mycket stora moderna bruna trähus, med tre eller fler plan och platt tak
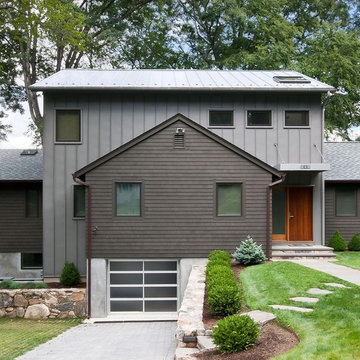
Photos by Scott LePage Photography.
Idéer för ett modernt brunt hus, med två våningar
Idéer för ett modernt brunt hus, med två våningar
13 150 foton på modernt brunt hus
8
