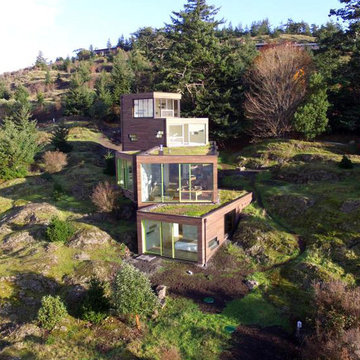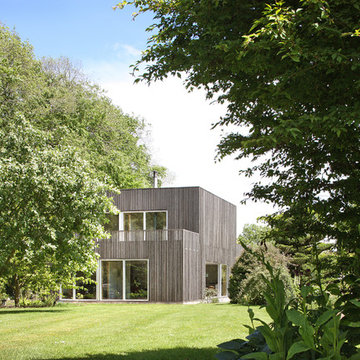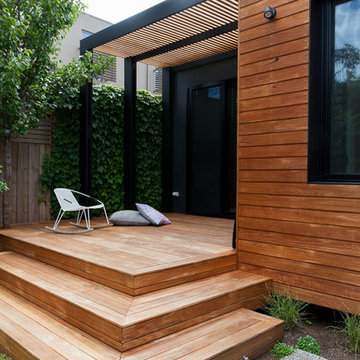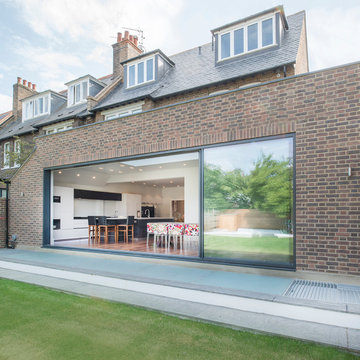13 156 foton på modernt brunt hus
Sortera efter:
Budget
Sortera efter:Populärt i dag
61 - 80 av 13 156 foton
Artikel 1 av 3
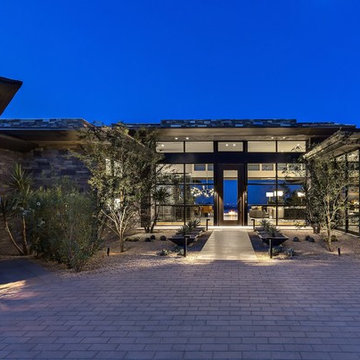
Nestled in its own private and gated 10 acre hidden canyon this spectacular home offers serenity and tranquility with million dollar views of the valley beyond. Walls of glass bring the beautiful desert surroundings into every room of this 7500 SF luxurious retreat. Thompson photographic
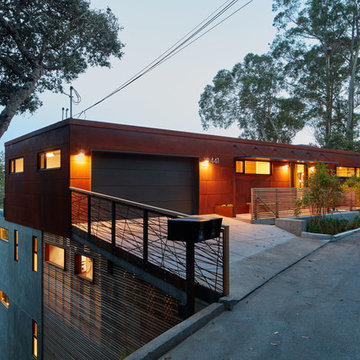
Elevation vouw of the HillSide House, a modern renovation a 1960's kit house. Dramatic siting on a steep hill, low slung entry facade of Coten weathering steel, translucent decks and custom water jet cut steel railings.
Bruce Damonte
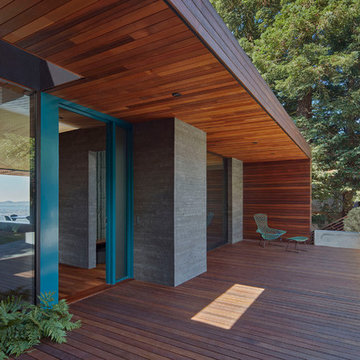
Inspiration för ett stort funkis brunt trähus, med allt i ett plan och platt tak

We drew inspiration from traditional prairie motifs and updated them for this modern home in the mountains. Throughout the residence, there is a strong theme of horizontal lines integrated with a natural, woodsy palette and a gallery-like aesthetic on the inside.
Interiors by Alchemy Design
Photography by Todd Crawford
Built by Tyner Construction
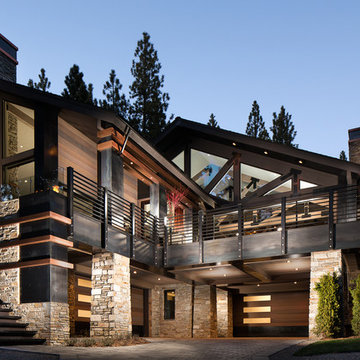
Custom balustrade with hot rolled steel cladding on the fascia and copper accent boxes that contain LED lighting for the driveway and stair. Copper and hot rolled steel cladding comrise the chimney cap as well. Photo - Eliot Drake, Design - Cathexes Architecture
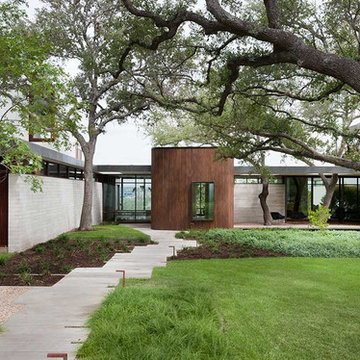
Idéer för att renovera ett stort funkis brunt hus, med allt i ett plan och platt tak
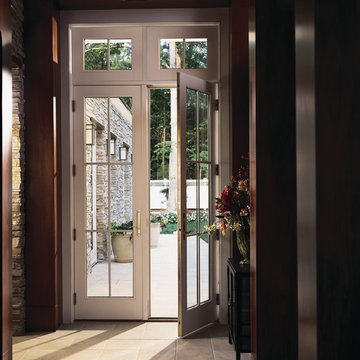
Visit Our Showroom
8000 Locust Mill St.
Ellicott City, MD 21043
Andersen 400 Series Frenchwood® Hinged Patio Door and Transom Windows
with Colonial Grilles
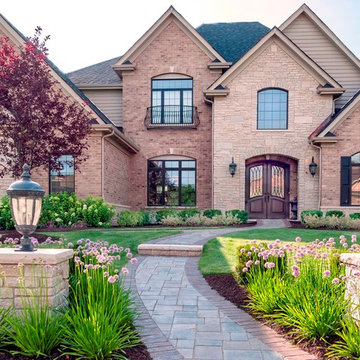
Stone columns frame the brick walkway leading to the front door. Hydrangeas provide base for the home while perennials around the columns provide depth of field. Photo courtesy of Mike Crews Photography.
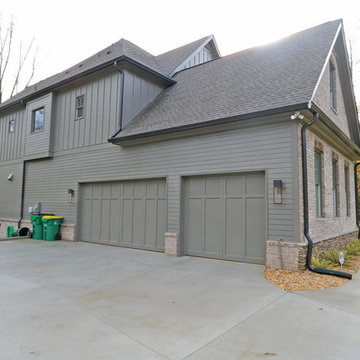
T&T Photos
Inspiration för mellanstora moderna bruna hus, med två våningar, blandad fasad, valmat tak och tak i mixade material
Inspiration för mellanstora moderna bruna hus, med två våningar, blandad fasad, valmat tak och tak i mixade material
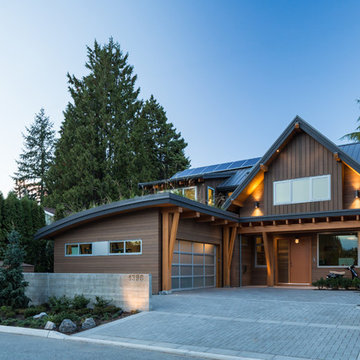
Contractor: Naikoon Contracting Ltd
Photography: Ema Peter
Inspiration för ett mellanstort funkis brunt hus, med två våningar och blandad fasad
Inspiration för ett mellanstort funkis brunt hus, med två våningar och blandad fasad

敷地 / 枚方市養父が丘 構造 / 木造2階建て(在来工法) 設計 / flame 施工 / VICO 写真 / 笹倉洋平
Inspiration för ett funkis brunt hus, med två våningar och platt tak
Inspiration för ett funkis brunt hus, med två våningar och platt tak
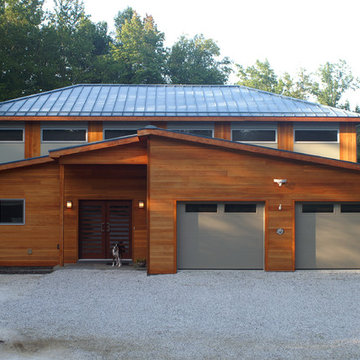
Unique contemporary home style features a wood and glass modern front entry door.
Available at http://www.millworkforless.com/avalon.htm
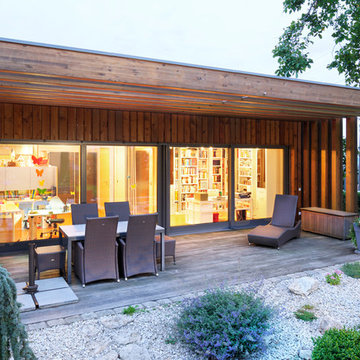
Das vorhandene Wohnhaus wurde um einen kleinen holzverkleideten Neubau ergänzt, der sich zum Garten öffnet. © Ralf Dieter Bischoff
Inredning av ett modernt brunt trähus, med allt i ett plan och platt tak
Inredning av ett modernt brunt trähus, med allt i ett plan och platt tak
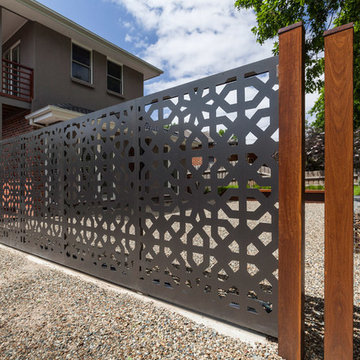
Thick Moorish laser cut and powder coated automated gate. Decorative boundary fence panels by Entanglements clad onto a sliding automatic gate.
Idéer för stora funkis bruna hus, med två våningar och metallfasad
Idéer för stora funkis bruna hus, med två våningar och metallfasad
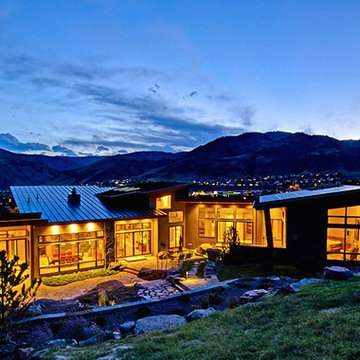
Inredning av ett modernt stort brunt hus, med allt i ett plan, stuckatur och pulpettak

The Mazama house is located in the Methow Valley of Washington State, a secluded mountain valley on the eastern edge of the North Cascades, about 200 miles northeast of Seattle.
The house has been carefully placed in a copse of trees at the easterly end of a large meadow. Two major building volumes indicate the house organization. A grounded 2-story bedroom wing anchors a raised living pavilion that is lifted off the ground by a series of exposed steel columns. Seen from the access road, the large meadow in front of the house continues right under the main living space, making the living pavilion into a kind of bridge structure spanning over the meadow grass, with the house touching the ground lightly on six steel columns. The raised floor level provides enhanced views as well as keeping the main living level well above the 3-4 feet of winter snow accumulation that is typical for the upper Methow Valley.
To further emphasize the idea of lightness, the exposed wood structure of the living pavilion roof changes pitch along its length, so the roof warps upward at each end. The interior exposed wood beams appear like an unfolding fan as the roof pitch changes. The main interior bearing columns are steel with a tapered “V”-shape, recalling the lightness of a dancer.
The house reflects the continuing FINNE investigation into the idea of crafted modernism, with cast bronze inserts at the front door, variegated laser-cut steel railing panels, a curvilinear cast-glass kitchen counter, waterjet-cut aluminum light fixtures, and many custom furniture pieces. The house interior has been designed to be completely integral with the exterior. The living pavilion contains more than twelve pieces of custom furniture and lighting, creating a totality of the designed environment that recalls the idea of Gesamtkunstverk, as seen in the work of Josef Hoffman and the Viennese Secessionist movement in the early 20th century.
The house has been designed from the start as a sustainable structure, with 40% higher insulation values than required by code, radiant concrete slab heating, efficient natural ventilation, large amounts of natural lighting, water-conserving plumbing fixtures, and locally sourced materials. Windows have high-performance LowE insulated glazing and are equipped with concealed shades. A radiant hydronic heat system with exposed concrete floors allows lower operating temperatures and higher occupant comfort levels. The concrete slabs conserve heat and provide great warmth and comfort for the feet.
Deep roof overhangs, built-in shades and high operating clerestory windows are used to reduce heat gain in summer months. During the winter, the lower sun angle is able to penetrate into living spaces and passively warm the exposed concrete floor. Low VOC paints and stains have been used throughout the house. The high level of craft evident in the house reflects another key principle of sustainable design: build it well and make it last for many years!
Photo by Benjamin Benschneider
13 156 foton på modernt brunt hus
4
