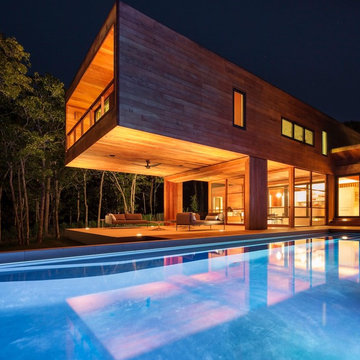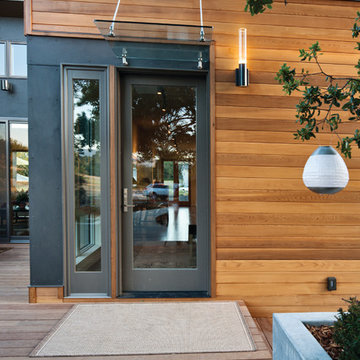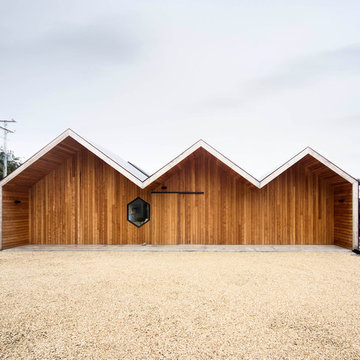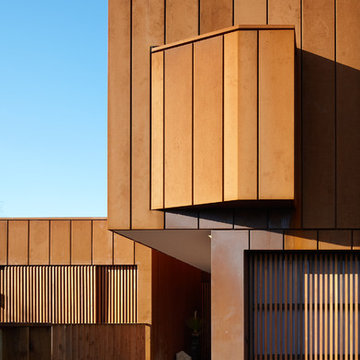13 150 foton på modernt brunt hus
Sortera efter:
Budget
Sortera efter:Populärt i dag
21 - 40 av 13 150 foton
Artikel 1 av 3
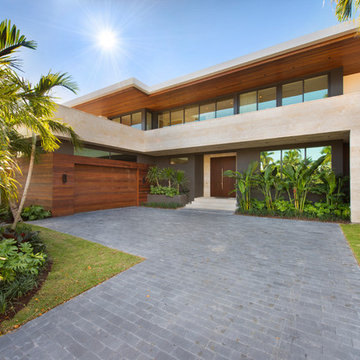
Wood and coral stone was used to keep this modern designed home warm and inviting.
Idéer för ett stort modernt brunt hus, med två våningar och platt tak
Idéer för ett stort modernt brunt hus, med två våningar och platt tak
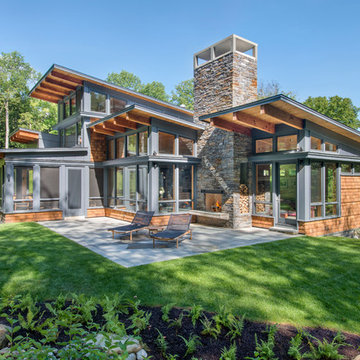
This house is discreetly tucked into its wooded site in the Mad River Valley near the Sugarbush Resort in Vermont. The soaring roof lines complement the slope of the land and open up views though large windows to a meadow planted with native wildflowers. The house was built with natural materials of cedar shingles, fir beams and native stone walls. These materials are complemented with innovative touches including concrete floors, composite exterior wall panels and exposed steel beams. The home is passively heated by the sun, aided by triple pane windows and super-insulated walls.
Photo by: Nat Rea Photography
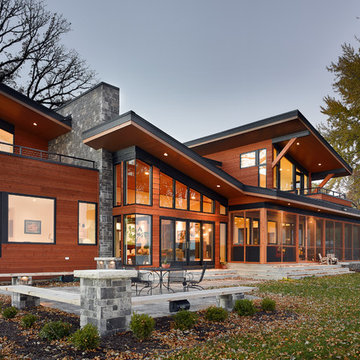
Mike Rebholz Photography
Foto på ett stort funkis brunt hus, med två våningar och platt tak
Foto på ett stort funkis brunt hus, med två våningar och platt tak
![[Bracketed Space] House](https://st.hzcdn.com/fimgs/pictures/exteriors/bracketed-space-house-mf-architecture-img~7f110a4c07d2cecd_5921-1-b9e964f-w360-h360-b0-p0.jpg)
The site descends from the street and is privileged with dynamic natural views toward a creek below and beyond. To incorporate the existing landscape into the daily life of the residents, the house steps down to the natural topography. A continuous and jogging retaining wall from outside to inside embeds the structure below natural grade at the front with flush transitions at its rear facade. All indoor spaces open up to a central courtyard which terraces down to the tree canopy, creating a readily visible and occupiable transitional space between man-made and nature.
The courtyard scheme is simplified by two wings representing common and private zones - connected by a glass dining “bridge." This transparent volume also visually connects the front yard to the courtyard, clearing for the prospect view, while maintaining a subdued street presence. The staircase acts as a vertical “knuckle,” mediating shifting wing angles while contrasting the predominant horizontality of the house.
Crips materiality and detailing, deep roof overhangs, and the one-and-half story wall at the rear further enhance the connection between outdoors and indoors, providing nuanced natural lighting throughout and a meaningful framed procession through the property.
Photography
Spaces and Faces Photography
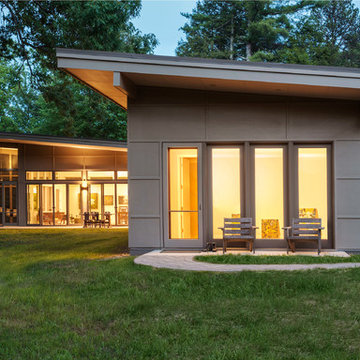
An L-shaped mountain modern farmhouse that orients public and private spaces around a large oak trees and creates a protected and intimate outdoor terrace. Sheep pasture comes right up to the back of the house.
2016 Todd Crawford Photography
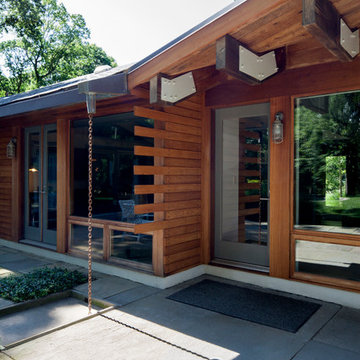
Michelle Rose Photography
Bild på ett mellanstort funkis brunt trähus, med allt i ett plan och pulpettak
Bild på ett mellanstort funkis brunt trähus, med allt i ett plan och pulpettak
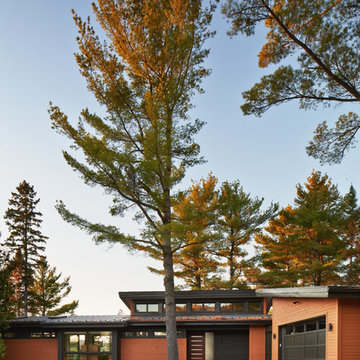
Martin Dufour architecte
Photographe: Ulysse Lemerise
Modern inredning av ett brunt trähus
Modern inredning av ett brunt trähus
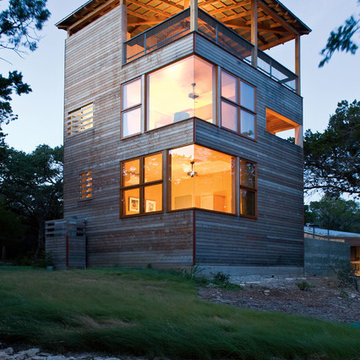
Art Gray
Inredning av ett modernt brunt trähus, med tre eller fler plan och platt tak
Inredning av ett modernt brunt trähus, med tre eller fler plan och platt tak

Ulimited Style Photography
http://www.houzz.com/ideabooks/49412194/list/patio-details-a-relaxing-front-yard-retreat-in-los-angeles
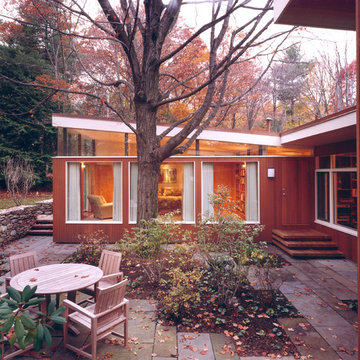
Bild på ett mellanstort funkis brunt trähus, med allt i ett plan och platt tak
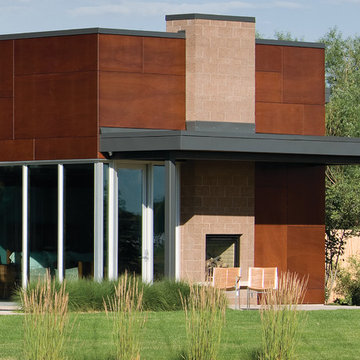
Sited on a runway with sweeping views of the Colorado Rockies, the residence with attached hangar is designed to reflect the convergence of earth and sky. Stone, masonry and wood living spaces rise to a glass and aluminum hanger structure that is linked by a linear monolithic wall. The spatial orientations of the primary spaces mirror the aeronautical layout of the runway infrastructure.
The owners are passionate pilots and wanted their home to reflect the high-tech nature of their plane as well as their love for contemporary and sustainable design, utilizing natural materials in an open and warm environment. Defining the orientation of the house, the striking monolithic masonry wall with the steel framework and all-glass atrium bisect the hangar and the living quarters and allow natural light to flood the open living spaces. Sited around an open courtyard with a reflecting pool and outdoor kitchen, the master suite and main living spaces form two ‘wood box’ wings. Mature landscaping and natural materials including masonry block, wood panels, bamboo floor and ceilings, travertine tile, stained wood doors, windows and trim ground the home into its environment, while two-sided fireplaces, large glass doors and windows open the house to the spectacular western views.
Designed with high-tech and sustainable features, this home received a LEED silver certification.
LaCasse Photography

Patrick Reynolds
Inspiration för ett mellanstort funkis brunt hus, med två våningar, platt tak och tak i metall
Inspiration för ett mellanstort funkis brunt hus, med två våningar, platt tak och tak i metall
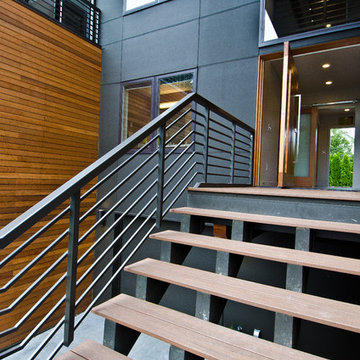
A Northwest Modern, 5-Star Builtgreen, energy efficient, panelized, custom residence using western red cedar for siding and soffits.
Photographs by Miguel Edwards
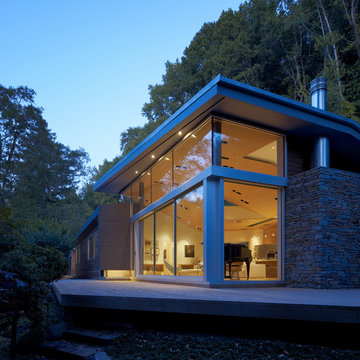
A view of a floating corner of the house.
Inspiration för mellanstora moderna bruna trähus, med allt i ett plan och pulpettak
Inspiration för mellanstora moderna bruna trähus, med allt i ett plan och pulpettak

Bild på ett funkis brunt hus, med två våningar, glasfasad och platt tak
13 150 foton på modernt brunt hus
2
