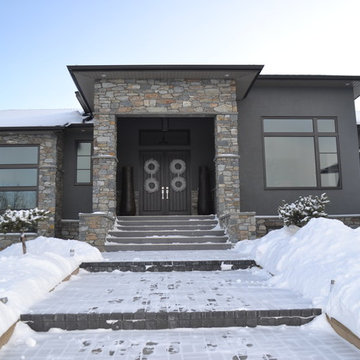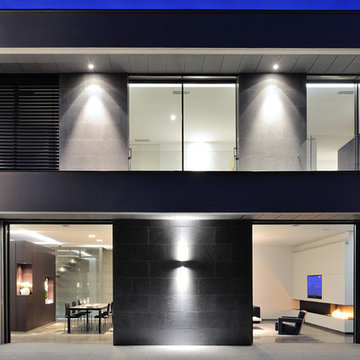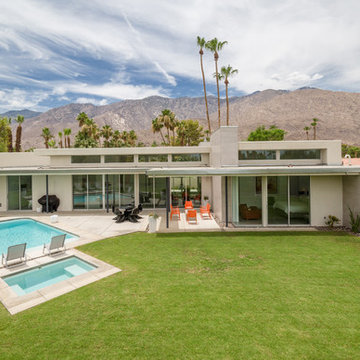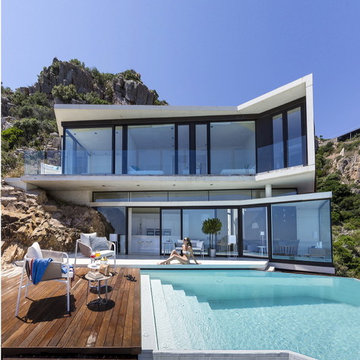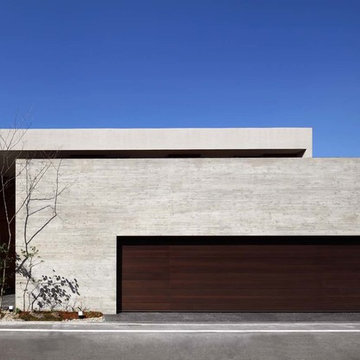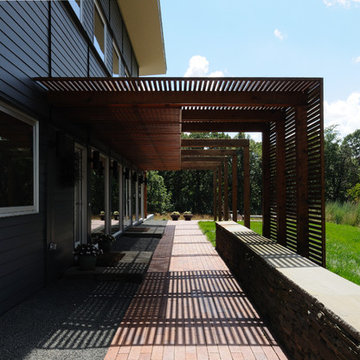26 148 foton på modernt grått hus
Sortera efter:
Budget
Sortera efter:Populärt i dag
181 - 200 av 26 148 foton
Artikel 1 av 3
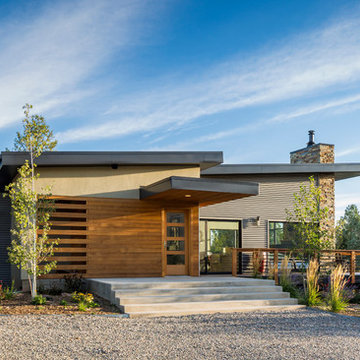
Idéer för ett mellanstort modernt grått hus, med allt i ett plan, blandad fasad och pulpettak
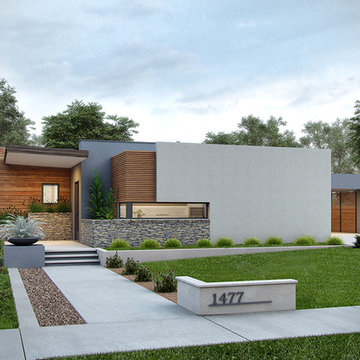
This single-level design utilizes space perfectly. The common area is maximized while the master has a comfortable suite with a large walk-in-closet. The footprint is ideal for small city lots, but could fit in anywhere. Contact us to learn more about the Ballard energy efficient floor plan.
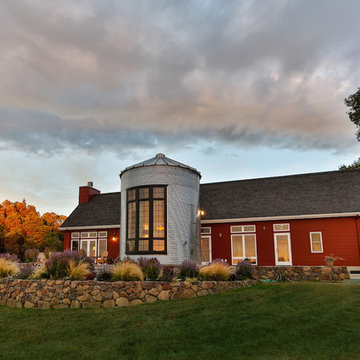
Idéer för mellanstora funkis grå hus, med allt i ett plan, metallfasad, sadeltak och tak med takplattor
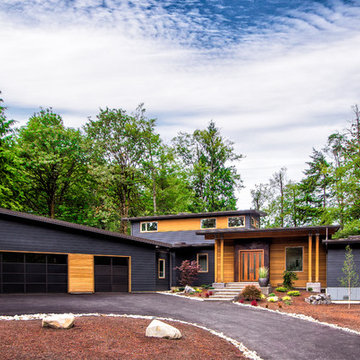
Matthew Gallant
Foto på ett funkis grått hus, med tre eller fler plan och blandad fasad
Foto på ett funkis grått hus, med tre eller fler plan och blandad fasad
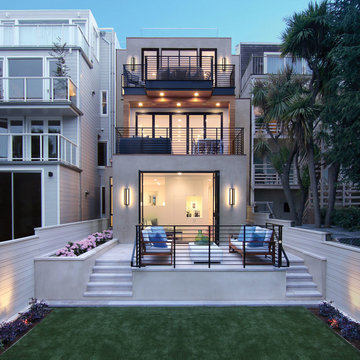
Photo by Blake Thompson
Inredning av ett modernt grått hus, med tre eller fler plan, platt tak och stuckatur
Inredning av ett modernt grått hus, med tre eller fler plan, platt tak och stuckatur

Idéer för ett mellanstort modernt grått betonghus, med tre eller fler plan och platt tak
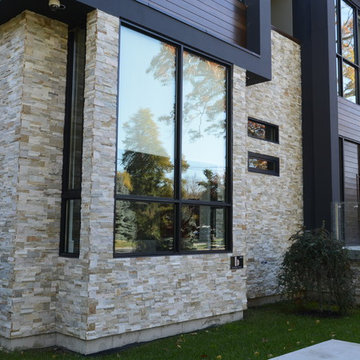
Natural Stone veneer adds texture to this contemporary home design. The Natural Ledge stone veneer adds visual interest contrasted with a solid stucco wall and wood siding accents in a darker grey. Glass railing allow your eyes to pass through and see the stone on either side of the front door entry.
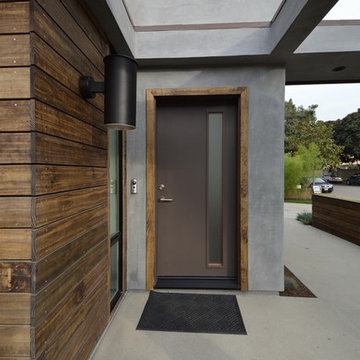
Jeff Jeannette / Jeannette Architects
Exempel på ett mellanstort modernt grått hus, med två våningar, blandad fasad och platt tak
Exempel på ett mellanstort modernt grått hus, med två våningar, blandad fasad och platt tak
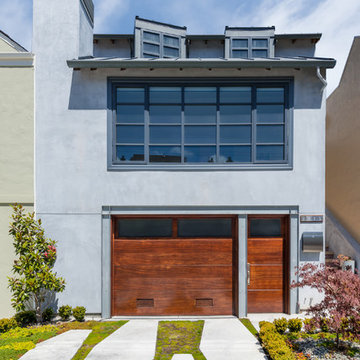
This home is in Noe Valley, a highly desirable and growing neighborhood of San Francisco. As young highly-educated families move into the area, we are remodeling and adding on to the aging homes found there. This project remodeled the entire existing two story house and added a third level, capturing the incredible views toward downtown. The design features integral color stucco, zinc roofing, an International Orange staircase, eco-teak cabinets and concrete counters. A flowing sequence of spaces were choreographed from the entry through to the family room.
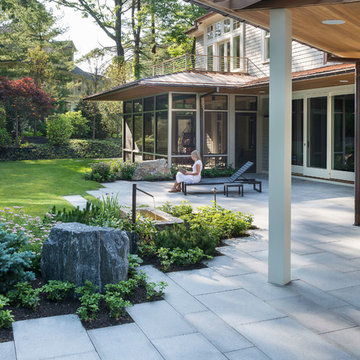
A modern screen porch beautifully links this Wellesley home to its Garden. Extending overhangs that are clad in red cedar emphasize the indoor – outdoor connection and keep direct sun out of the interior. The grey granite floor pavers extend seamlessly from the inside to the outside. A custom designed steel truss with stainless steel cable supports the roof. The insect screen is black nylon for maximum transparency.
Photo by: Nat Rea Photography

Modern Aluminum 511 series Overhead Door for this modern style home to perfection.
Idéer för att renovera ett stort funkis grått hus, med två våningar, blandad fasad och platt tak
Idéer för att renovera ett stort funkis grått hus, med två våningar, blandad fasad och platt tak

Idéer för stora funkis grå hus i flera nivåer, med stuckatur och halvvalmat sadeltak

Denver Modern with natural stone accents.
Idéer för ett mellanstort modernt grått hus, med tre eller fler plan och platt tak
Idéer för ett mellanstort modernt grått hus, med tre eller fler plan och platt tak
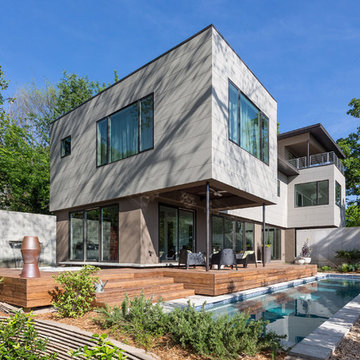
Pool oasis in Atlanta. Pool oasis in Atlanta with large deck. The pool finish is Pebble Sheen by Pebble Tec, the dimensions are 8' wide x 50' long. The deck is Dasso XTR bamboo decking.
26 148 foton på modernt grått hus
10
