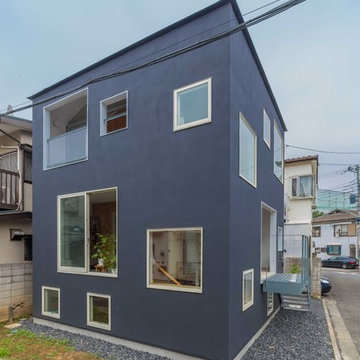26 121 foton på modernt grått hus
Sortera efter:
Budget
Sortera efter:Populärt i dag
121 - 140 av 26 121 foton
Artikel 1 av 3
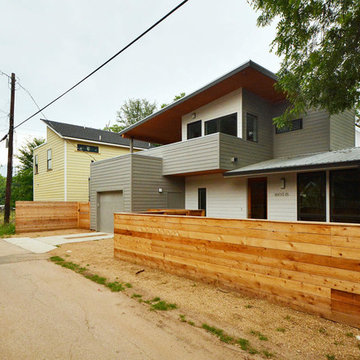
Twist Tours
Exempel på ett litet modernt grått hus, med två våningar, fiberplattor i betong, pulpettak och tak i metall
Exempel på ett litet modernt grått hus, med två våningar, fiberplattor i betong, pulpettak och tak i metall
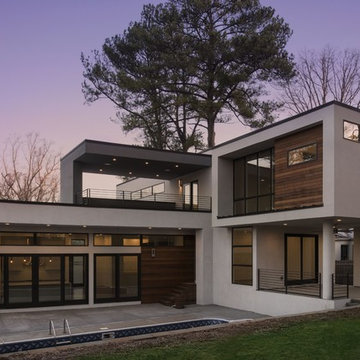
Galina Coada, Architectural Photographer
Inspiration för stora moderna grå stenhus, med två våningar och platt tak
Inspiration för stora moderna grå stenhus, med två våningar och platt tak
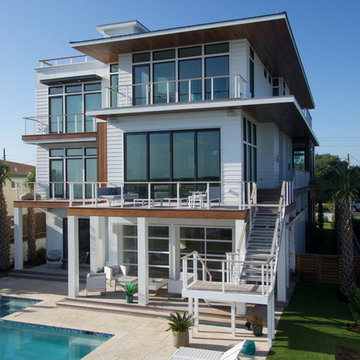
From the dramatic IPE siding to the oversized patio doors and rooftop patio, this 5,000 sf home on the waterway is the ultimate family beach house. The interior living areas all focus on the dramatic views overlooking the water and each bedroom has oversized windows that allow lots of natural light. There is a large wrap around porch on the main level and private balconies off bedrooms, as well as the dramatic rooftop patio that offers 360 degree views.
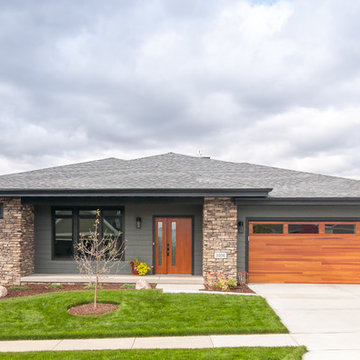
Inredning av ett modernt grått hus, med allt i ett plan, sadeltak och tak i shingel
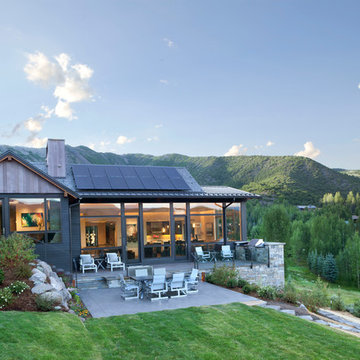
The house was sited to use the topography to its benefit and improve its design and function. Privacy between different spaces was enhanced with a slight vertical separation between the master wing and the main level and with a greater separation between the main level and the guest suites below. The two main stories are not only connected internally but also on the exterior through winding landscape steps.
Photographer: Emily Minton Redfield

Rear Exterior with View of Pool
[Photography by Dan Piassick]
Bild på ett mellanstort funkis grått hus, med två våningar, sadeltak och tak i metall
Bild på ett mellanstort funkis grått hus, med två våningar, sadeltak och tak i metall

Builder: John Kraemer & Sons | Photography: Landmark Photography
Inspiration för ett litet funkis grått hus, med två våningar, blandad fasad och platt tak
Inspiration för ett litet funkis grått hus, med två våningar, blandad fasad och platt tak
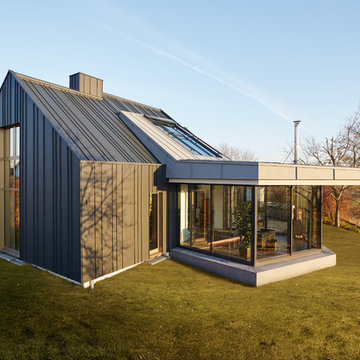
Alex Pusch Fotografie
Inspiration för moderna grå hus, med allt i ett plan och sadeltak
Inspiration för moderna grå hus, med allt i ett plan och sadeltak

Photo by Dan Tyrpak photographic
Inspiration för stora moderna grå hus, med allt i ett plan, blandad fasad och platt tak
Inspiration för stora moderna grå hus, med allt i ett plan, blandad fasad och platt tak

Exterior view of home with stucco exterior and metal roof. Clerestory gives the home more street presence.
Inspiration för ett litet funkis grått hus, med allt i ett plan, stuckatur, platt tak och tak i metall
Inspiration för ett litet funkis grått hus, med allt i ett plan, stuckatur, platt tak och tak i metall
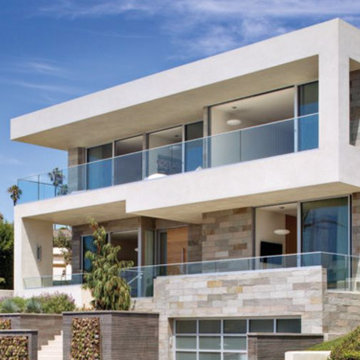
Jim Brady
Inspiration för stora moderna grå hus, med tre eller fler plan, blandad fasad och platt tak
Inspiration för stora moderna grå hus, med tre eller fler plan, blandad fasad och platt tak
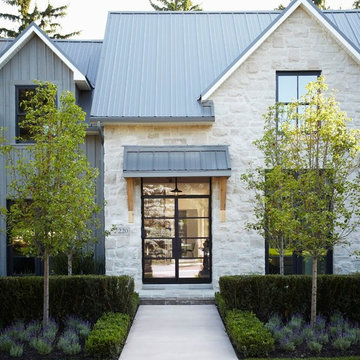
At Murakami Design Inc., we are in the business of creating and building residences that bring comfort and delight to the lives of their owners.
Murakami provides the full range of services involved in designing and building new homes, or in thoroughly reconstructing and updating existing dwellings.
From historical research and initial sketches to construction drawings and on-site supervision, we work with clients every step of the way to achieve their vision and ensure their satisfaction.
We collaborate closely with such professionals as landscape architects and interior designers, as well as structural, mechanical and electrical engineers, respecting their expertise in helping us develop fully integrated design solutions.
Finally, our team stays abreast of all the latest developments in construction materials and techniques.
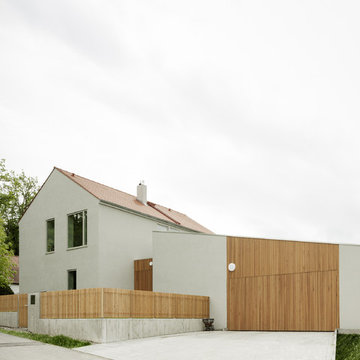
hiepler, brunier
Idéer för ett mellanstort modernt grått hus, med två våningar, blandad fasad och sadeltak
Idéer för ett mellanstort modernt grått hus, med två våningar, blandad fasad och sadeltak
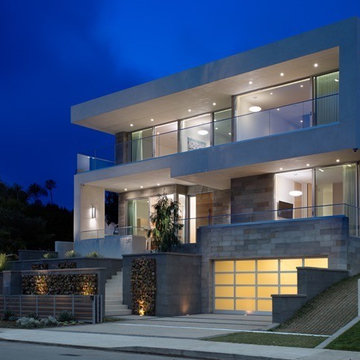
Jim Brady
Idéer för ett stort modernt grått hus, med tre eller fler plan, blandad fasad och platt tak
Idéer för ett stort modernt grått hus, med tre eller fler plan, blandad fasad och platt tak
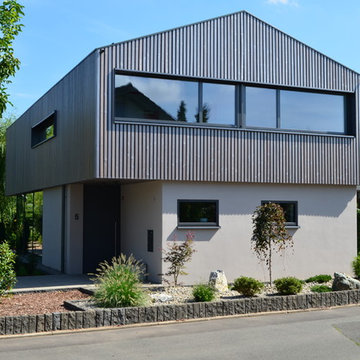
2015 wurde in Kleinwallstadt ein Einfamilienhaus im KfW 55 Standard (Passivhaus) fertiggestellt.
Der Keller und das Erdgeschoss wurden als Massivbau (Stahlbeton und gedämmtes Ziegelmauerwerk – Poroton MZ7) errichtet.
Das Obergeschoss wurde komplett in Holzrahmenbauweise erstellt, hier befinden sich die Schlaf- und Kinderzimmer. Durch die geringere Speichermasse im Obergeschoss lassen sich die Aufenthaltsräume dort trotz Fußbodenheizung vergleichsweise schnell aufheizen und abkühlen. Die unterschiedliche Materialität der Geschosse spiegelt sich auch in der Fassade wieder. Während das Erdgeschoss verputzt wurde, umschließt das OG eine hinterlüftete Holzfassade. Für die Schalung wurde eine klassische Bodendeckelschalung gewählt, jedoch sind die Böden und Deckel in unterschiedlichen Farben lasiert, so dass der Eindruck von offenen Fugen entsteht.

A crisp contemporary update of a classic California ranch style home started off with a more cosmetic facelift that kept many of the room functions in place. After design options were unveiled the owners gravitated toward flipping, moving and expanding rooms eventually enlarging the home by a thousand square feet. Built by Live Oak Construction, landscape design by Shades Of Green, photos by Paul Dyer Photography.
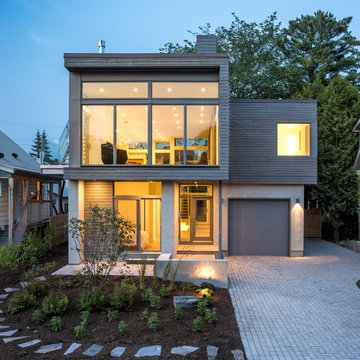
Architect: Christopher Simmonds Architect
Bild på ett stort funkis grått hus, med två våningar, platt tak och blandad fasad
Bild på ett stort funkis grått hus, med två våningar, platt tak och blandad fasad

Photography by Aidin Mariscal
Inspiration för mellanstora moderna grå hus, med allt i ett plan, valmat tak och tak i metall
Inspiration för mellanstora moderna grå hus, med allt i ett plan, valmat tak och tak i metall
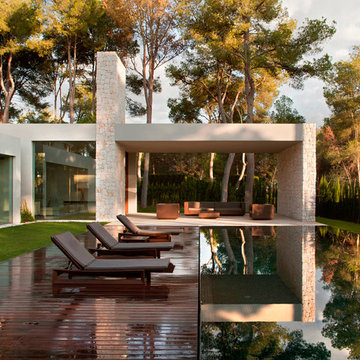
Mariela Apollonio
Inspiration för ett stort funkis grått betonghus, med två våningar och platt tak
Inspiration för ett stort funkis grått betonghus, med två våningar och platt tak
26 121 foton på modernt grått hus
7
