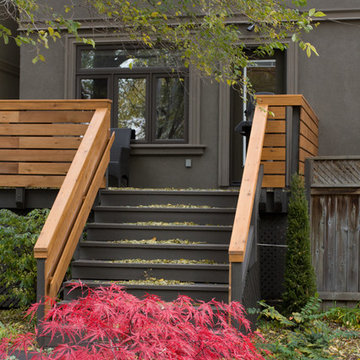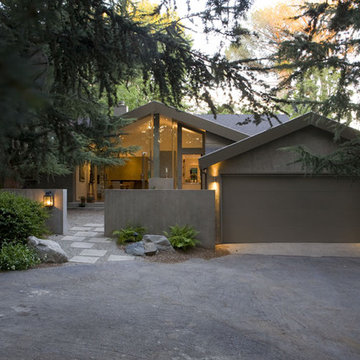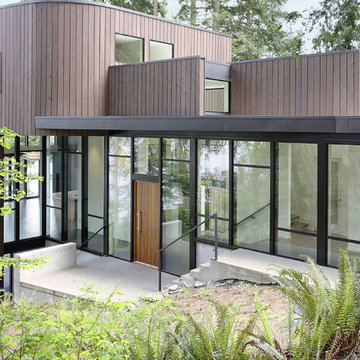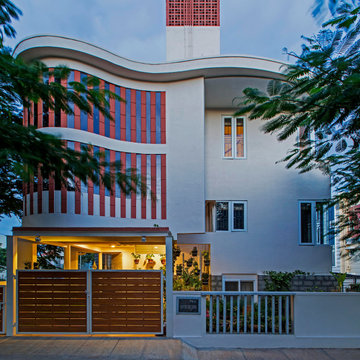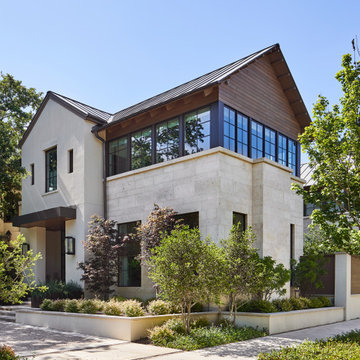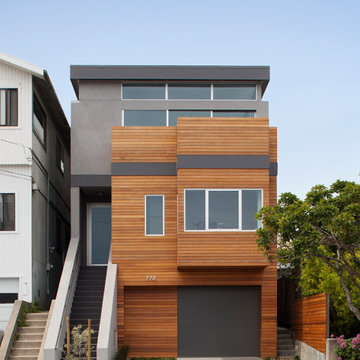26 114 foton på modernt grått hus
Sortera efter:
Budget
Sortera efter:Populärt i dag
81 - 100 av 26 114 foton
Artikel 1 av 3
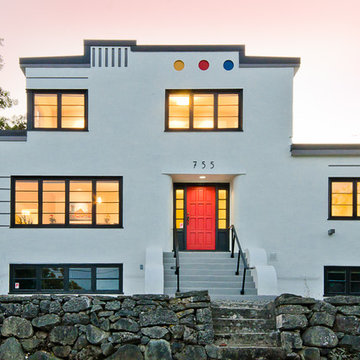
Raymond de Beeld Architects Inc. www.rdbarchitect.ca/
Photos by: Artez Photography Corporation http://www.artezphoto.com/
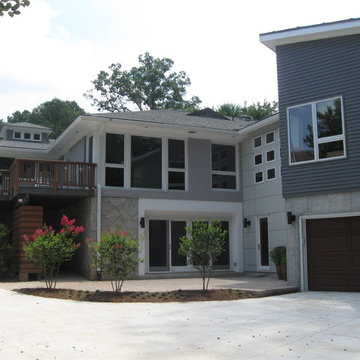
Ross Design of Atlanta designed this contemporary addition and update for a traditional ranch home. The addition houses a new master suite over a two-car garage. Angles were to a large extent determined by the requirements of a creek toward the rear of the lot. Windows were carefully positioned to maintain privacy and maximize views of established trees.
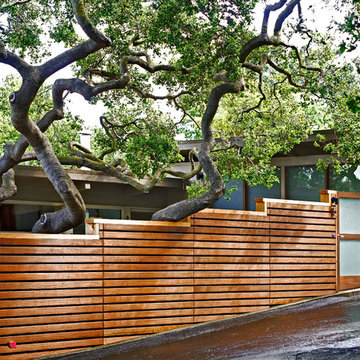
The front yard of a home sited off an unique shared street in the East Bay was transformed with elegant Ipe fencing and new sandblasted glass gate and carport walls - the street facing fence has two layers of horizontal fencing inside and outside to give a sense of lightness and depth without sacrificing visual privacy.
Photo Credit: J. Michael Tucker
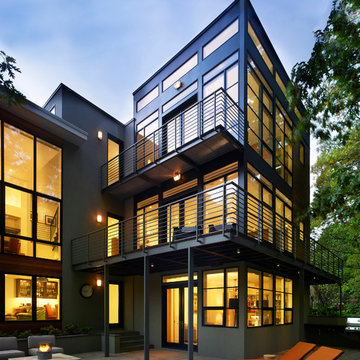
Hoachlander Davis Photography
Bild på ett funkis grått lägenhet, med tre eller fler plan
Bild på ett funkis grått lägenhet, med tre eller fler plan

The front of the house features an open porch, a common feature in the neighborhood. Stairs leading up to it are tucked behind one of a pair of brick walls. The brick was installed with raked (recessed) horizontal joints which soften the overall scale of the walls. The clerestory windows topping the taller of the brick walls bring light into the foyer and a large closet without sacrificing privacy. The living room windows feature a slight tint which provides a greater sense of privacy during the day without having to draw the drapes. An overhang lined on its underside in stained cedar leads to the entry door which again is hidden by one of the brick walls.

The simple volumes of this urban lake house give a nod to the existing 1940’s weekend cottages and farmhouses contained in the mature neighborhood on White Rock Lake. The concept is a modern twist on the vernacular within the area by incorporating the use of modern materials such as concrete, steel, and cable. ©Shoot2Sell Photography

Builder: John Kraemer & Sons | Photography: Landmark Photography
Inspiration för små moderna grå hus, med två våningar, blandad fasad och platt tak
Inspiration för små moderna grå hus, med två våningar, blandad fasad och platt tak

Modern home with water feature.
Architect: Urban Design Associates
Builder: RS Homes
Interior Designer: Tamm Jasper Interiors
Photo Credit: Dino Tonn

Als Kontrast zu dem warmen Klinkerstein sind die Giebelseiten mit grauem Lärchenholz verkleidet.
Foto: Ziegelei Hebrok
Exempel på ett mellanstort modernt grått hus, med sadeltak och tak med takplattor
Exempel på ett mellanstort modernt grått hus, med sadeltak och tak med takplattor
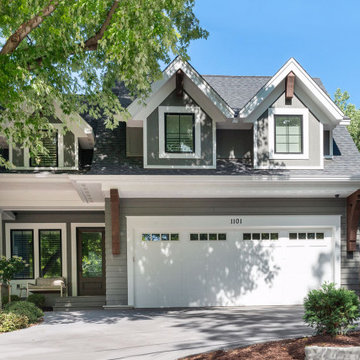
Built by Pillar Homes
Spacecrafting Photography
Inspiration för mellanstora moderna grå hus, med två våningar, blandad fasad och tak i shingel
Inspiration för mellanstora moderna grå hus, med två våningar, blandad fasad och tak i shingel
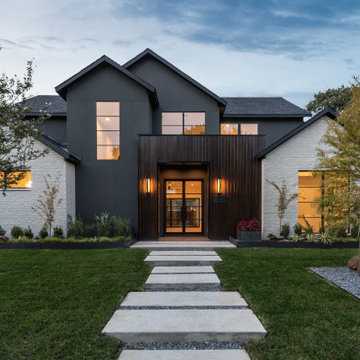
Inredning av ett modernt stort grått hus, med två våningar, stuckatur, sadeltak och tak i shingel

Inspiration för små moderna grå hus, med två våningar, metallfasad och tak i metall
26 114 foton på modernt grått hus
5
