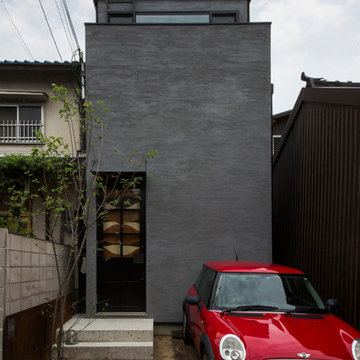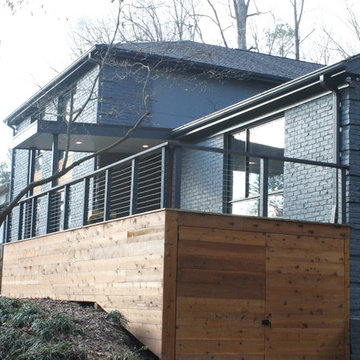26 114 foton på modernt grått hus
Sortera efter:
Budget
Sortera efter:Populärt i dag
41 - 60 av 26 114 foton
Artikel 1 av 3

This modern beach house in Jacksonville Beach features a large, open entertainment area consisting of great room, kitchen, dining area and lanai. A unique second-story bridge over looks both foyer and great room. Polished concrete floors and horizontal aluminum stair railing bring a contemporary feel. The kitchen shines with European-style cabinetry and GE Profile appliances. The private upstairs master suite is situated away from other bedrooms and features a luxury master shower and floating double vanity. Two roomy secondary bedrooms share an additional bath. Photo credit: Deremer Studios
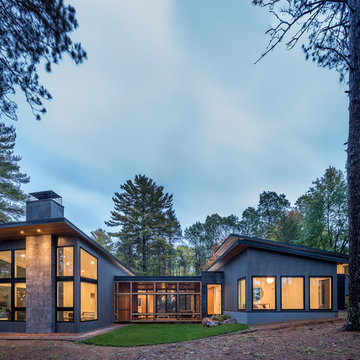
Modern inredning av ett mellanstort grått hus, med blandad fasad, pulpettak och tak i metall
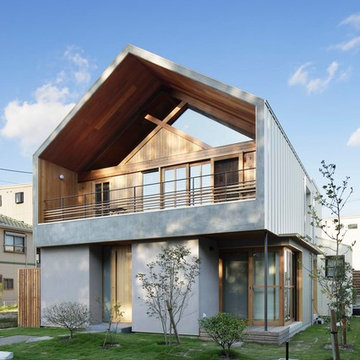
Photo By Kawano Masato(Nacasa&Partners Inc)
Bild på ett funkis grått hus, med två våningar, blandad fasad och sadeltak
Bild på ett funkis grått hus, med två våningar, blandad fasad och sadeltak
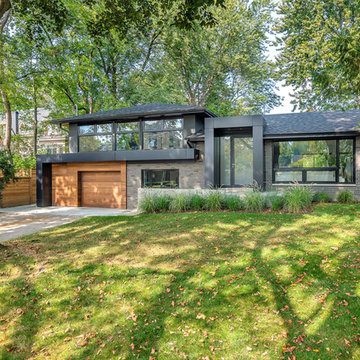
Idéer för stora funkis grå hus, med tegel, valmat tak, två våningar och tak i shingel
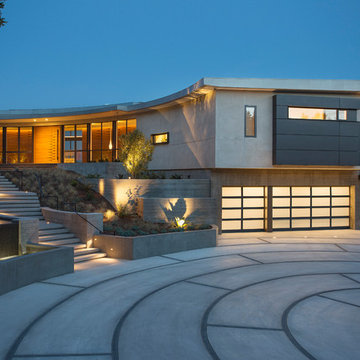
Driveway, main entrance, and exterior.
Inredning av ett modernt grått hus, med två våningar
Inredning av ett modernt grått hus, med två våningar

Brady Architectural Photography
Exempel på ett stort modernt grått hus, med två våningar, blandad fasad och platt tak
Exempel på ett stort modernt grått hus, med två våningar, blandad fasad och platt tak
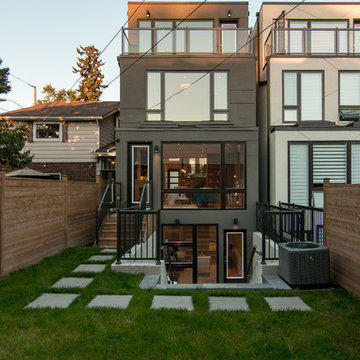
Exempel på ett mellanstort modernt grått radhus, med tre eller fler plan, stuckatur och platt tak
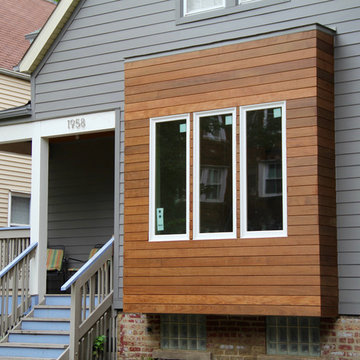
Chicago, IL 60640 Modern Style Home Exterior Remodel with James HardiePlank Lap Siding in new color Aged Pewter and HardieTrim in Sandstone Beige, IPE and Integrity from Marvin Windows.
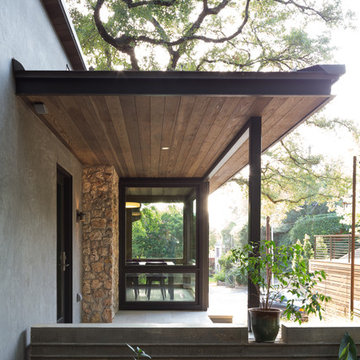
Stunning design by the talented Furman + Keil Architects transformed this 1930’s West Austin cottage into a cozy, ultra modern retreat.
The new design preserved original stone walls and fireplace, seamlessly integrating historic components with modern materials and finishes. The finished product is a unique blend of both old and new, landing it on the 30th Annual AIA Austin Homes Tour.
Photography by Leonid Furmansky
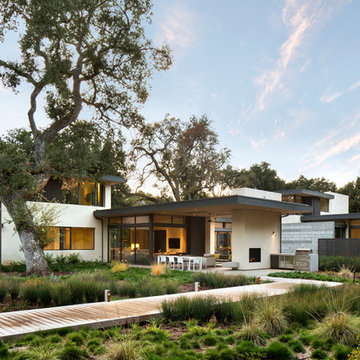
Bernard Andre
Exempel på ett modernt grått hus, med två våningar, stuckatur och platt tak
Exempel på ett modernt grått hus, med två våningar, stuckatur och platt tak
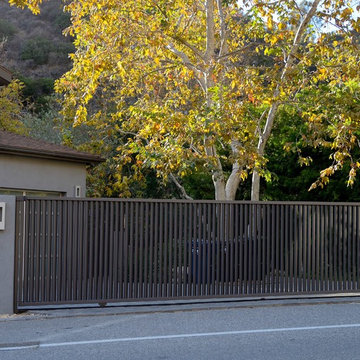
Pacific Garage Doors & Gates
Burbank & Glendale's Highly Preferred Garage Door & Gate Services
Location: North Hollywood, CA 91606
Modern inredning av ett stort grått hus, med två våningar, stuckatur, pulpettak och tak i shingel
Modern inredning av ett stort grått hus, med två våningar, stuckatur, pulpettak och tak i shingel

This West Asheville small house is on an ⅛ acre infill lot just 1 block from the Haywood Road commercial district. With only 840 square feet, space optimization is key. Each room houses multiple functions, and storage space is integrated into every possible location.
The owners strongly emphasized using available outdoor space to its fullest. A large screened porch takes advantage of the our climate, and is an adjunct dining room and living space for three seasons of the year.
A simple form and tonal grey palette unify and lend a modern aesthetic to the exterior of the small house, while light colors and high ceilings give the interior an airy feel.
Photography by Todd Crawford

Adrian Ozimek / Ozimek Photography
Architectural Designer: Fine Lines Design
Builder: Day Custom Homes
Idéer för att renovera ett funkis grått hus, med två våningar, blandad fasad och platt tak
Idéer för att renovera ett funkis grått hus, med två våningar, blandad fasad och platt tak
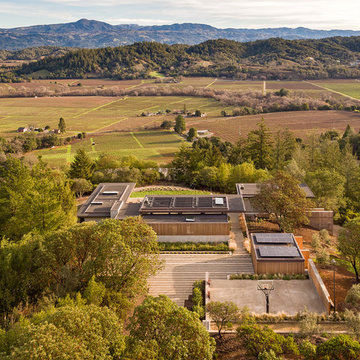
Exempel på ett stort modernt grått hus, med allt i ett plan, blandad fasad och platt tak

Builder: John Kraemer & Sons | Photography: Landmark Photography
Exempel på ett litet modernt grått hus, med två våningar, blandad fasad och platt tak
Exempel på ett litet modernt grått hus, med två våningar, blandad fasad och platt tak
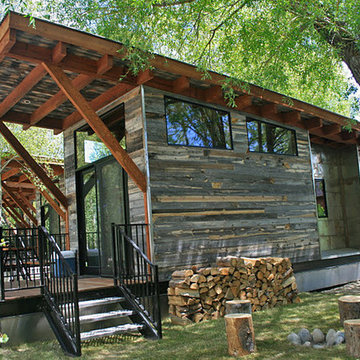
Wheelhaus modular tiny home with reclaimed wood soffit from Centennial Woods.
Centennial Woods LLC was founded in 1999, we reclaim and repurpose weathered wood from the snow fences in the plains and mountains of Wyoming. We are now one of the largest providers of reclaimed wood in the world with an international clientele comprised of home owners, builders, designers, and architects. Our wood is FSC 100% Recycled certified and will contribute to LEED points.
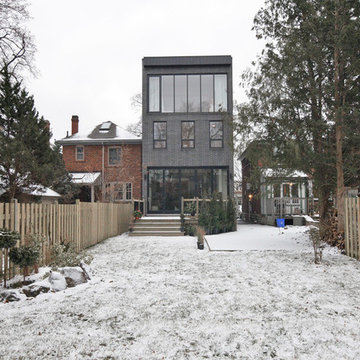
Inspiration för ett mellanstort funkis grått hus, med tre eller fler plan, tegel och platt tak
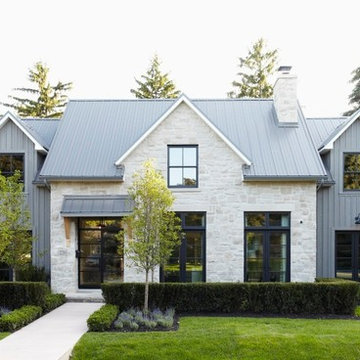
At Murakami Design Inc., we are in the business of creating and building residences that bring comfort and delight to the lives of their owners.
Murakami provides the full range of services involved in designing and building new homes, or in thoroughly reconstructing and updating existing dwellings.
From historical research and initial sketches to construction drawings and on-site supervision, we work with clients every step of the way to achieve their vision and ensure their satisfaction.
We collaborate closely with such professionals as landscape architects and interior designers, as well as structural, mechanical and electrical engineers, respecting their expertise in helping us develop fully integrated design solutions.
Finally, our team stays abreast of all the latest developments in construction materials and techniques.
26 114 foton på modernt grått hus
3
