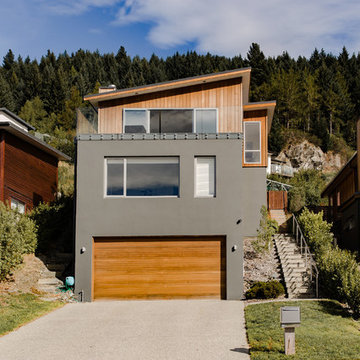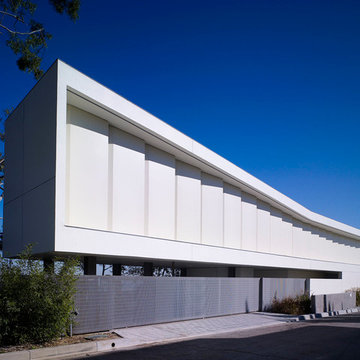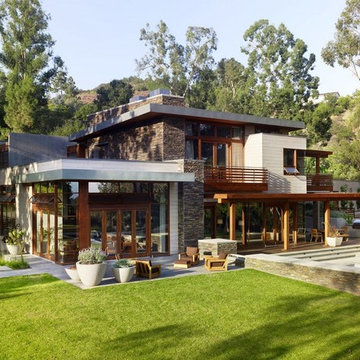2 680 foton på modernt hus i flera nivåer
Sortera efter:
Budget
Sortera efter:Populärt i dag
141 - 160 av 2 680 foton
Artikel 1 av 3
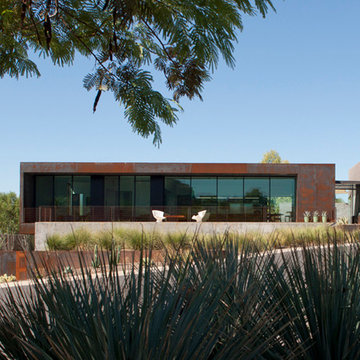
The project takes the form of an architectural cast-in-place concrete base upon which a floating sheet steel clad open-ended volume and an 8-4-16 masonry volume are situated. This CMU has a sandblasted finish in order to expose the warmth of the local Salt River aggregate that comprises this material.
Bill Timmerman - Timmerman Photography
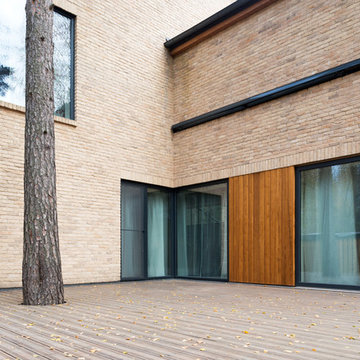
Открытая терраса из термодревесины во внутреннем дворе. Сквозь неё прорастает сохранённая во время строительства сосна. Фасад облицован бельгийским кирпичом ручной формовки и термодревесиной. С правой стороны над витражами маркиза в закрытом состоянии.
Архитекторы: Сергей Гикало, Александр Купцов, Антон Федулов
Фото: Илья Иванов
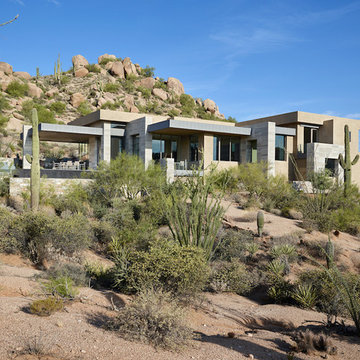
The primary goal for this project was to craft a modernist derivation of pueblo architecture. Set into a heavily laden boulder hillside, the design also reflects the nature of the stacked boulder formations. The site, located near local landmark Pinnacle Peak, offered breathtaking views which were largely upward, making proximity an issue. Maintaining southwest fenestration protection and maximizing views created the primary design constraint. The views are maximized with careful orientation, exacting overhangs, and wing wall locations. The overhangs intertwine and undulate with alternating materials stacking to reinforce the boulder strewn backdrop. The elegant material palette and siting allow for great harmony with the native desert.
The Elegant Modern at Estancia was the collaboration of many of the Valley's finest luxury home specialists. Interiors guru David Michael Miller contributed elegance and refinement in every detail. Landscape architect Russ Greey of Greey | Pickett contributed a landscape design that not only complimented the architecture, but nestled into the surrounding desert as if always a part of it. And contractor Manship Builders -- Jim Manship and project manager Mark Laidlaw -- brought precision and skill to the construction of what architect C.P. Drewett described as "a watch."
Project Details | Elegant Modern at Estancia
Architecture: CP Drewett, AIA, NCARB
Builder: Manship Builders, Carefree, AZ
Interiors: David Michael Miller, Scottsdale, AZ
Landscape: Greey | Pickett, Scottsdale, AZ
Photography: Dino Tonn, Scottsdale, AZ
Publications:
"On the Edge: The Rugged Desert Landscape Forms the Ideal Backdrop for an Estancia Home Distinguished by its Modernist Lines" Luxe Interiors + Design, Nov/Dec 2015.
Awards:
2015 PCBC Grand Award: Best Custom Home over 8,000 sq. ft.
2015 PCBC Award of Merit: Best Custom Home over 8,000 sq. ft.
The Nationals 2016 Silver Award: Best Architectural Design of a One of a Kind Home - Custom or Spec
2015 Excellence in Masonry Architectural Award - Merit Award
Photography: Werner Segarra
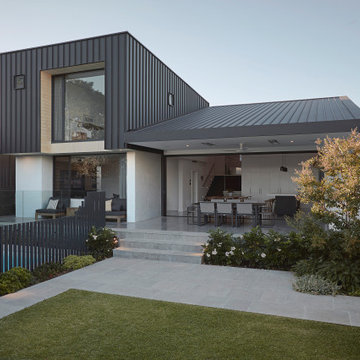
Inspiration för ett mellanstort funkis flerfärgat hus i flera nivåer, med pulpettak och tak i metall
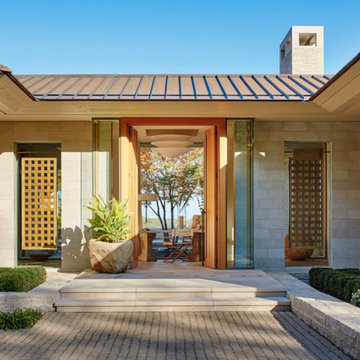
Inspiration för ett mycket stort funkis vitt hus i flera nivåer, med stuckatur, valmat tak och tak i shingel
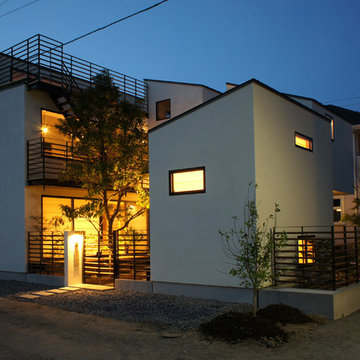
Idéer för att renovera ett funkis vitt hus i flera nivåer, med pulpettak
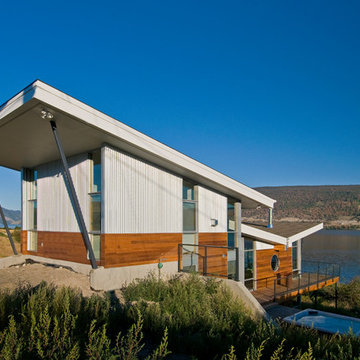
A contemporary home with a roof made up of two offset inverted rectangles that integrate into a single building supported by a solid wood beam. The visual impact is stunning yet the home integrates into the rich, semi-arid grasslands and opens to embrace the inspired views of Nicola Lake! The laminated wood beam is not really supported by the port hole openings, instead it is really part of a solid structural wood support system built up within the building envelope and providing lateral support for the home. The glazed windows extend from the underside of the roof plane down to the floor of the main living area, creating a ‘zero edge’ water view and the L shaped deck does not fully extend along the width of the lake façade so that uninterrupted lake and hillside views can be enjoyed from the interior. Finally lakeside beauty is captured by a window wall where an indoor/outdoor concrete fireplace enhances the views from the interior while creating a warm and welcoming atmosphere deck-side.
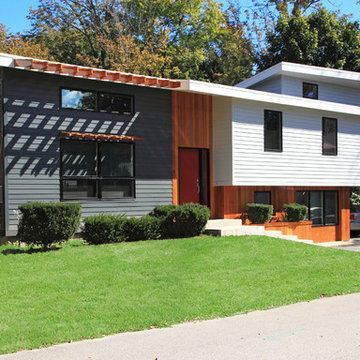
The existing house was a dated 1962 Split Level Ranch that has undergone a complete transformation to a modern livable residence for a growing family with high ceilings and an expanded upper level addition to the South. The new roof design is a switchback roof that expresses the overlapping levels while creating clerestory windows for increased daylighting and ventilation. The elevated addition can serve both as a carport and as a covered patio space that connects to the yard.
Photography: David Maurand
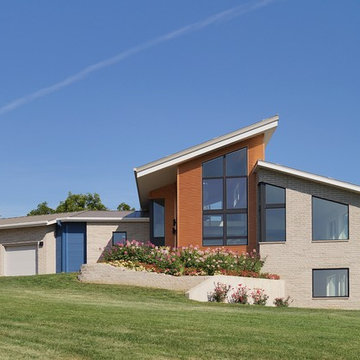
Foto på ett mellanstort funkis flerfärgat hus i flera nivåer, med blandad fasad, pulpettak och tak i metall
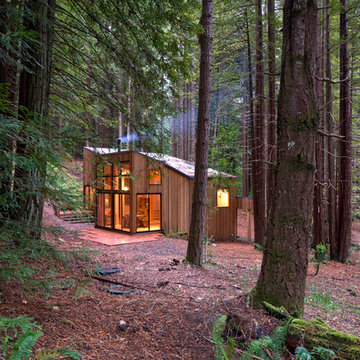
not a single redwood tree was cut to make room for this cabin
Photo: Frank Domin
Modern inredning av ett litet trähus i flera nivåer, med pulpettak
Modern inredning av ett litet trähus i flera nivåer, med pulpettak
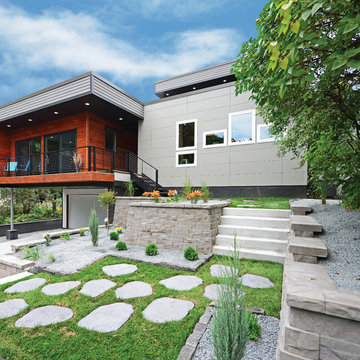
Inspiration för ett stort funkis grått hus i flera nivåer, med blandad fasad, platt tak och tak i metall
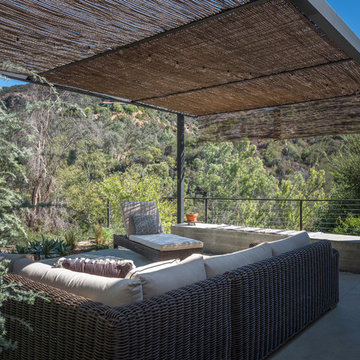
Outdoor Living Room with willow branches at the steel trellis.
Landscape by Jeff Linfors, LPO inc.
Photography by Paul Schefz
Inspiration för mellanstora moderna grå hus i flera nivåer, med stuckatur, platt tak och tak i mixade material
Inspiration för mellanstora moderna grå hus i flera nivåer, med stuckatur, platt tak och tak i mixade material
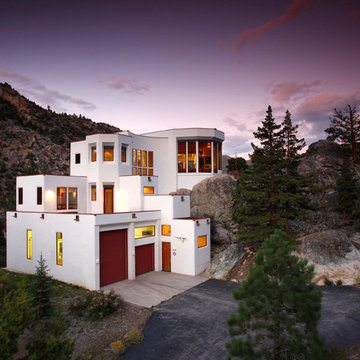
Brad Miller Photography
Foto på ett stort funkis vitt hus i flera nivåer, med stuckatur och platt tak
Foto på ett stort funkis vitt hus i flera nivåer, med stuckatur och platt tak

Foto på ett stort funkis grått hus i flera nivåer, med blandad fasad, sadeltak och tak i metall
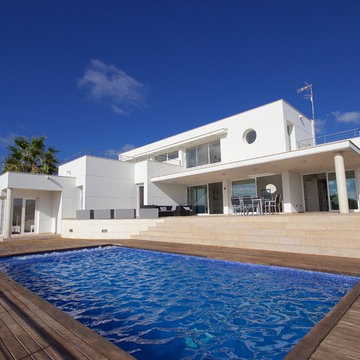
J.M.Torres
Inspiration för ett mellanstort funkis vitt hus i flera nivåer, med platt tak och stuckatur
Inspiration för ett mellanstort funkis vitt hus i flera nivåer, med platt tak och stuckatur
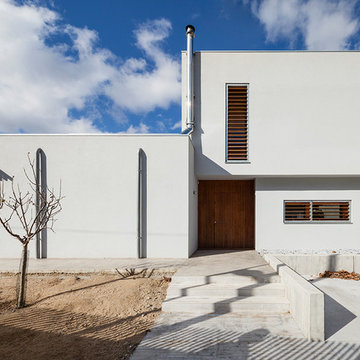
mIR House, Sant Fost de Campsentelles - Fotografía: Marcela Grassi
Idéer för att renovera ett mellanstort funkis vitt hus i flera nivåer, med platt tak och stuckatur
Idéer för att renovera ett mellanstort funkis vitt hus i flera nivåer, med platt tak och stuckatur
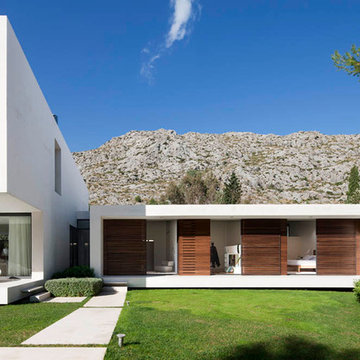
Idéer för att renovera ett stort funkis vitt hus i flera nivåer, med stuckatur och platt tak
2 680 foton på modernt hus i flera nivåer
8
