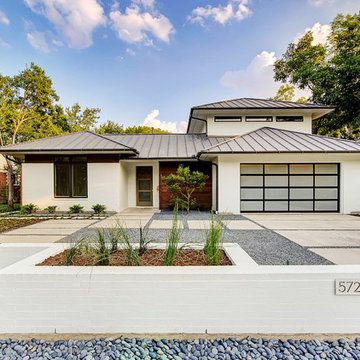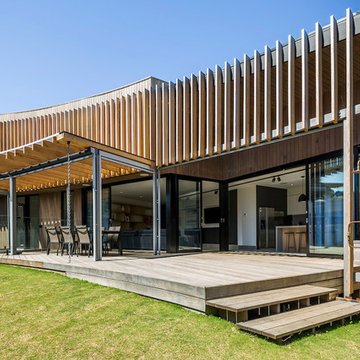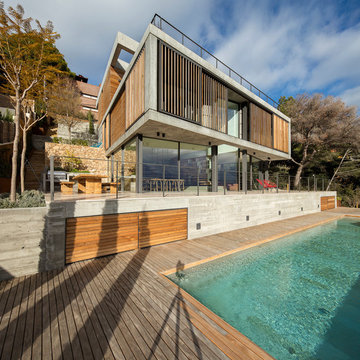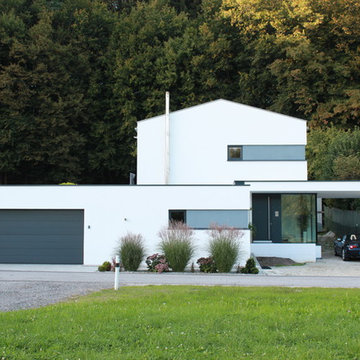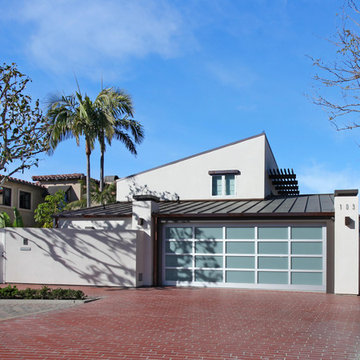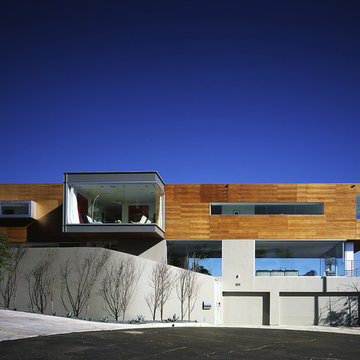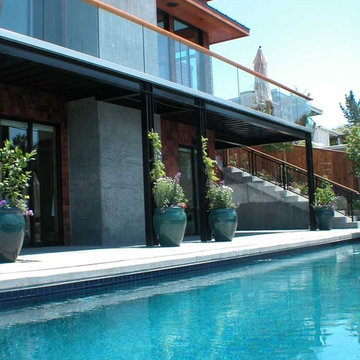2 680 foton på modernt hus i flera nivåer
Sortera efter:
Budget
Sortera efter:Populärt i dag
61 - 80 av 2 680 foton
Artikel 1 av 3
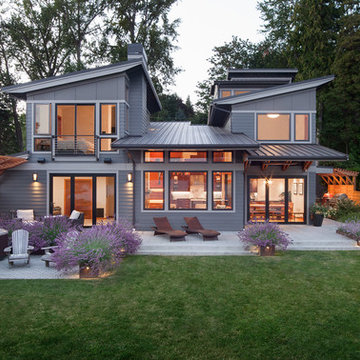
Exempel på ett mellanstort modernt grått hus i flera nivåer, med fiberplattor i betong
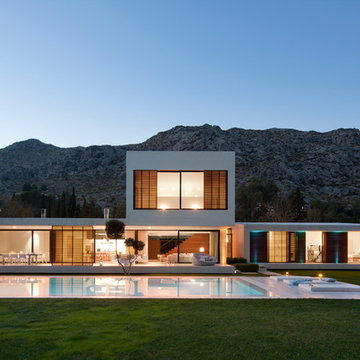
Bild på ett stort funkis vitt hus i flera nivåer, med stuckatur och platt tak
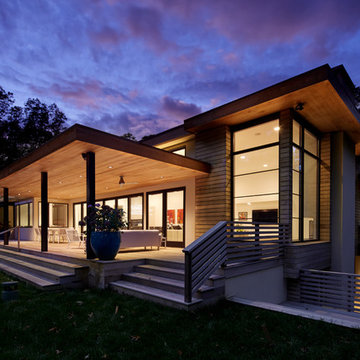
Bild på ett stort funkis beige hus i flera nivåer, med blandad fasad, platt tak och tak i metall
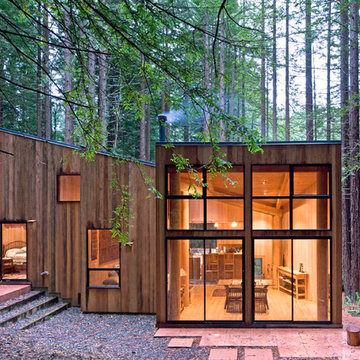
Photo Credit: Frank Domin.
Idéer för små funkis trähus i flera nivåer, med pulpettak
Idéer för små funkis trähus i flera nivåer, med pulpettak
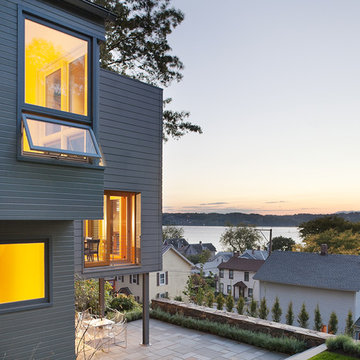
Photograph © Richard Barnes
Idéer för stora funkis grå hus i flera nivåer, med fiberplattor i betong och platt tak
Idéer för stora funkis grå hus i flera nivåer, med fiberplattor i betong och platt tak
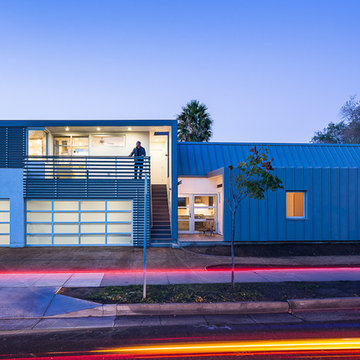
Ciro Coehlo
Bild på ett stort funkis vitt hus i flera nivåer, med stuckatur och valmat tak
Bild på ett stort funkis vitt hus i flera nivåer, med stuckatur och valmat tak
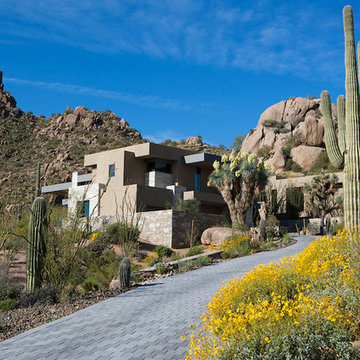
The primary goal for this project was to craft a modernist derivation of pueblo architecture. Set into a heavily laden boulder hillside, the design also reflects the nature of the stacked boulder formations. The site, located near local landmark Pinnacle Peak, offered breathtaking views which were largely upward, making proximity an issue. Maintaining southwest fenestration protection and maximizing views created the primary design constraint. The views are maximized with careful orientation, exacting overhangs, and wing wall locations. The overhangs intertwine and undulate with alternating materials stacking to reinforce the boulder strewn backdrop. The elegant material palette and siting allow for great harmony with the native desert.
The Elegant Modern at Estancia was the collaboration of many of the Valley's finest luxury home specialists. Interiors guru David Michael Miller contributed elegance and refinement in every detail. Landscape architect Russ Greey of Greey | Pickett contributed a landscape design that not only complimented the architecture, but nestled into the surrounding desert as if always a part of it. And contractor Manship Builders -- Jim Manship and project manager Mark Laidlaw -- brought precision and skill to the construction of what architect C.P. Drewett described as "a watch."
Project Details | Elegant Modern at Estancia
Architecture: CP Drewett, AIA, NCARB
Builder: Manship Builders, Carefree, AZ
Interiors: David Michael Miller, Scottsdale, AZ
Landscape: Greey | Pickett, Scottsdale, AZ
Photography: Dino Tonn, Scottsdale, AZ
Publications:
"On the Edge: The Rugged Desert Landscape Forms the Ideal Backdrop for an Estancia Home Distinguished by its Modernist Lines" Luxe Interiors + Design, Nov/Dec 2015.
Awards:
2015 PCBC Grand Award: Best Custom Home over 8,000 sq. ft.
2015 PCBC Award of Merit: Best Custom Home over 8,000 sq. ft.
The Nationals 2016 Silver Award: Best Architectural Design of a One of a Kind Home - Custom or Spec
2015 Excellence in Masonry Architectural Award - Merit Award
Photography: Dino Tonn

Tadeo 4909 is a building that takes place in a high-growth zone of the city, seeking out to offer an urban, expressive and custom housing. It consists of 8 two-level lofts, each of which is distinct to the others.
The area where the building is set is highly chaotic in terms of architectural typologies, textures and colors, so it was therefore chosen to generate a building that would constitute itself as the order within the neighborhood’s chaos. For the facade, three types of screens were used: white, satin and light. This achieved a dynamic design that simultaneously allows the most passage of natural light to the various environments while providing the necessary privacy as required by each of the spaces.
Additionally, it was determined to use apparent materials such as concrete and brick, which given their rugged texture contrast with the clearness of the building’s crystal outer structure.
Another guiding idea of the project is to provide proactive and ludic spaces of habitation. The spaces’ distribution is variable. The communal areas and one room are located on the main floor, whereas the main room / studio are located in another level – depending on its location within the building this second level may be either upper or lower.
In order to achieve a total customization, the closets and the kitchens were exclusively designed. Additionally, tubing and handles in bathrooms as well as the kitchen’s range hoods and lights were designed with utmost attention to detail.
Tadeo 4909 is an innovative building that seeks to step out of conventional paradigms, creating spaces that combine industrial aesthetics within an inviting environment.
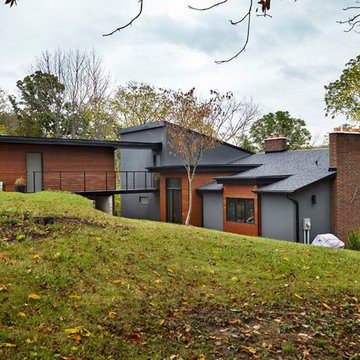
Bild på ett stort funkis grått hus i flera nivåer, med blandad fasad, pulpettak och tak i mixade material
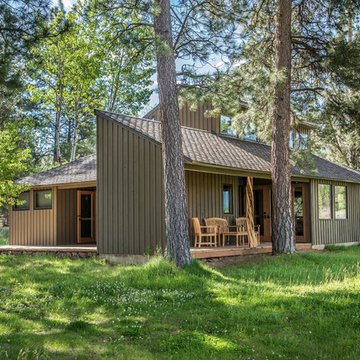
This family cabin, built in the mid '60's has provided a much loved family retreat for generations. A beautiful wooded setting with breath-taking mountain views combined with the good bones of the cabin warranted a complete make-over to update it for now and for generations to come. Two small additions enlarge living space and tuck under existing deep roof overhangs. Chandler Photography
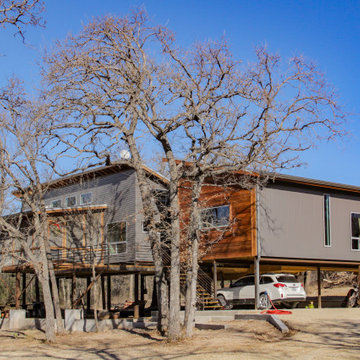
Raised container home utilizing the ground level for garage and picnic/children's play space. Second level has metal and cedar siding, screened in front porch and shed roofs.
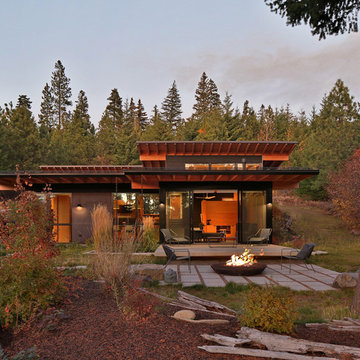
Architect: Studio Zerbey Architecture + Design
Exempel på ett modernt svart hus i flera nivåer, med blandad fasad, pulpettak och tak i metall
Exempel på ett modernt svart hus i flera nivåer, med blandad fasad, pulpettak och tak i metall

Idéer för att renovera ett mellanstort funkis vitt hus i flera nivåer, med blandad fasad och tak i mixade material
2 680 foton på modernt hus i flera nivåer
4
