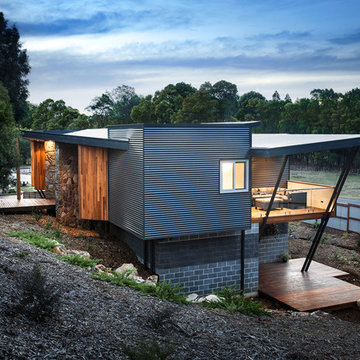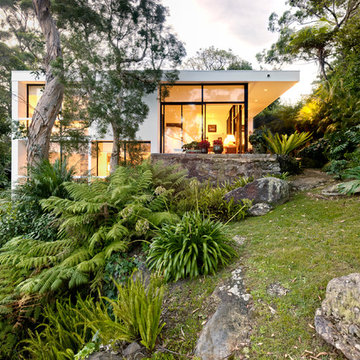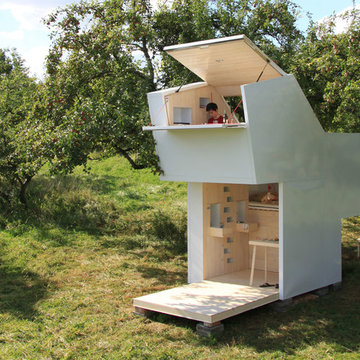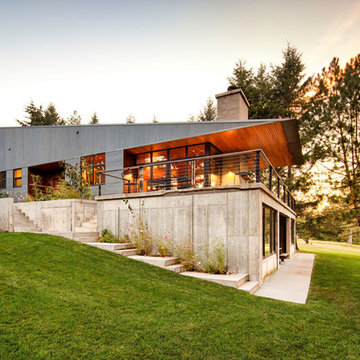2 680 foton på modernt hus i flera nivåer
Sortera efter:
Budget
Sortera efter:Populärt i dag
21 - 40 av 2 680 foton
Artikel 1 av 3
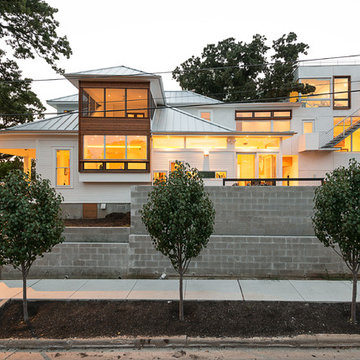
Landscaping gave the street view a more modern appearance.
Photo: Ryan Farnau
Bild på ett stort funkis vitt hus i flera nivåer, med valmat tak, blandad fasad och tak i metall
Bild på ett stort funkis vitt hus i flera nivåer, med valmat tak, blandad fasad och tak i metall
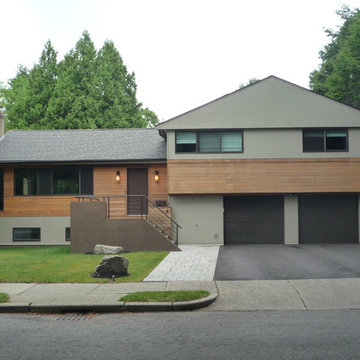
Simple cladding and window changes to a drab 1960s split level bring a new contemporary spirit, with a combination of natural cedar siding and stucco.
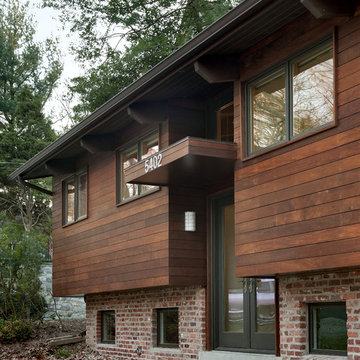
© Paul Burk Photography
Modern inredning av ett trähus i flera nivåer
Modern inredning av ett trähus i flera nivåer
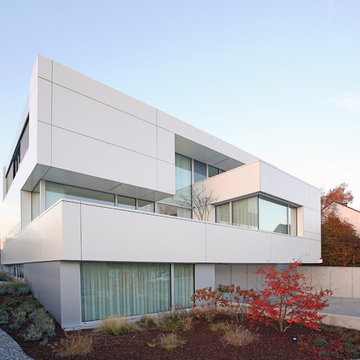
www.sawicki.de
Exempel på ett mycket stort modernt vitt hus i flera nivåer, med blandad fasad och platt tak
Exempel på ett mycket stort modernt vitt hus i flera nivåer, med blandad fasad och platt tak

Frank Oudeman
Exempel på ett mycket stort modernt hus i flera nivåer, med glasfasad, platt tak och tak med takplattor
Exempel på ett mycket stort modernt hus i flera nivåer, med glasfasad, platt tak och tak med takplattor
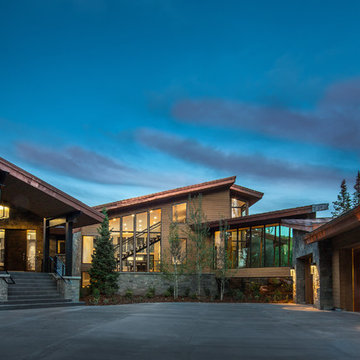
Scott Zimmerman, Mountain contemporary home in Park City, The Colony.
Bild på ett stort funkis grått hus i flera nivåer, med blandad fasad
Bild på ett stort funkis grått hus i flera nivåer, med blandad fasad
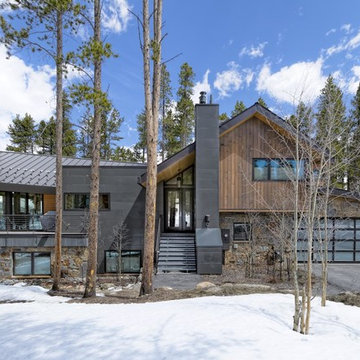
Michael Yearout Photography - All rights reserved
Exempel på ett stort modernt hus i flera nivåer
Exempel på ett stort modernt hus i flera nivåer
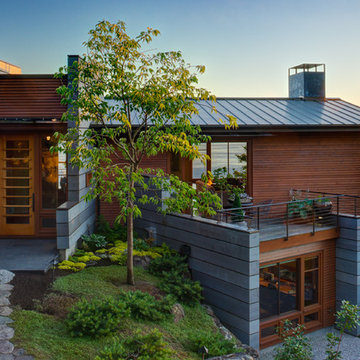
Photographer: Jay Goodrich
Idéer för funkis bruna trähus i flera nivåer
Idéer för funkis bruna trähus i flera nivåer

chadbourne + doss architects reimagines a mid century modern house. Nestled into a hillside this home provides a quiet and protected modern sanctuary for its family.
Photo by Benjamin Benschneider
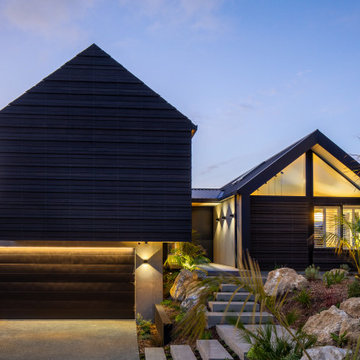
David Reid Homes Wellington Show Home 2021. Located in Waikanae, Wellington Region, New Zealand.
Bild på ett stort funkis svart hus i flera nivåer, med tak i metall
Bild på ett stort funkis svart hus i flera nivåer, med tak i metall
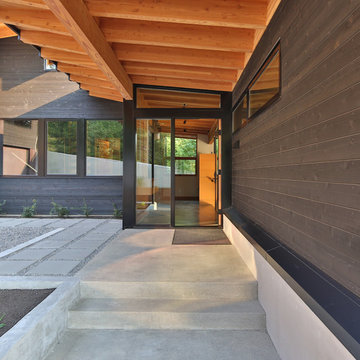
Architect: Studio Zerbey Architecture + Design
Idéer för att renovera ett mellanstort funkis svart hus i flera nivåer, med blandad fasad, pulpettak och tak i metall
Idéer för att renovera ett mellanstort funkis svart hus i flera nivåer, med blandad fasad, pulpettak och tak i metall
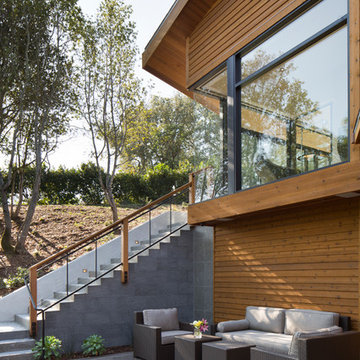
In the hills of San Anselmo in Marin County, this 5,000 square foot existing multi-story home was enlarged to 6,000 square feet with a new dance studio addition with new master bedroom suite and sitting room for evening entertainment and morning coffee. Sited on a steep hillside one acre lot, the back yard was unusable. New concrete retaining walls and planters were designed to create outdoor play and lounging areas with stairs that cascade down the hill forming a wrap-around walkway. The goal was to make the new addition integrate the disparate design elements of the house and calm it down visually. The scope was not to change everything, just the rear façade and some of the side facades.
The new addition is a long rectangular space inserted into the rear of the building with new up-swooping roof that ties everything together. Clad in red cedar, the exterior reflects the relaxed nature of the one acre wooded hillside site. Fleetwood windows and wood patterned tile complete the exterior color material palate.
The sitting room overlooks a new patio area off of the children’s playroom and features a butt glazed corner window providing views filtered through a grove of bay laurel trees. Inside is a television viewing area with wetbar off to the side that can be closed off with a concealed pocket door to the master bedroom. The bedroom was situated to take advantage of these views of the rear yard and the bed faces a stone tile wall with recessed skylight above. The master bath, a driving force for the project, is large enough to allow both of them to occupy and use at the same time.
The new dance studio and gym was inspired for their two daughters and has become a facility for the whole family. All glass, mirrors and space with cushioned wood sports flooring, views to the new level outdoor area and tree covered side yard make for a dramatic turnaround for a home with little play or usable outdoor space previously.
Photo Credit: Paul Dyer Photography.
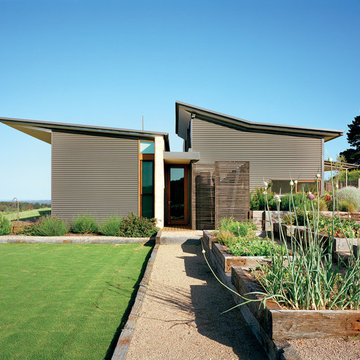
The extensive vegetable patch. Photo by Emma Cross
Bild på ett stort funkis grått hus i flera nivåer, med metallfasad
Bild på ett stort funkis grått hus i flera nivåer, med metallfasad
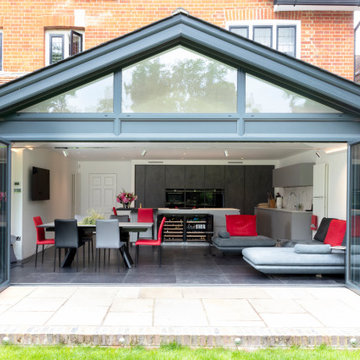
A single-story rear extension has been added to seamlessly integrate home living with the garden. By incorporating flush seals, we have established a harmonious connection between indoor and outdoor living spaces. Maximising the roof space within the extension enhances the open-plan atmosphere, fostering a more expansive and connected living environment.
The existing space, initially a dining room, necessitated the relocation of the kitchen from the front of the house to the rear. This transformation has given rise to a new area that now serves as an integrated space for dining, lounging, and an enhanced overall living experience.
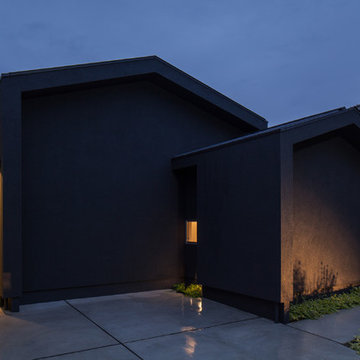
Photo by スターリン・エルメンドルフ
Foto på ett funkis grått hus i flera nivåer, med sadeltak och tak i metall
Foto på ett funkis grått hus i flera nivåer, med sadeltak och tak i metall
2 680 foton på modernt hus i flera nivåer
2
