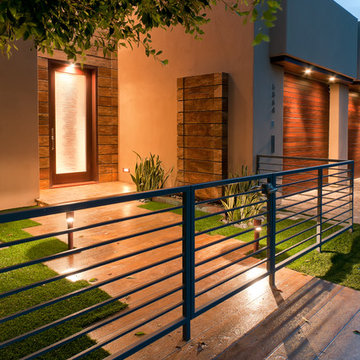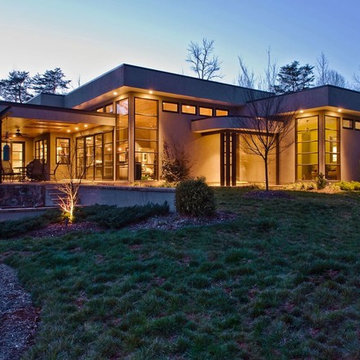18 121 foton på modernt hus, med stuckatur
Sortera efter:
Budget
Sortera efter:Populärt i dag
141 - 160 av 18 121 foton
Artikel 1 av 3

Taking in the panoramic views of this Modern Mediterranean Resort while dipping into its luxurious pool feels like a getaway tucked into the hills of Westlake Village. Although, this home wasn’t always so inviting. It originally had the view to impress guests but no space to entertain them.
One day, the owners ran into a sign that it was time to remodel their home. Quite literally, they were walking around their neighborhood and saw a JRP Design & Remodel sign in someone’s front yard.
They became our clients, and our architects drew up a new floorplan for their home. It included a massive addition to the front and a total reconfiguration to the backyard. These changes would allow us to create an entry, expand the small living room, and design an outdoor living space in the backyard. There was only one thing standing in the way of all of this – a mountain formed out of solid rock. Our team spent extensive time chipping away at it to reconstruct the home’s layout. Like always, the hard work was all worth it in the end for our clients to have their dream home!
Luscious landscaping now surrounds the new addition to the front of the home. Its roof is topped with red clay Spanish tiles, giving it a Mediterranean feel. Walking through the iron door, you’re welcomed by a new entry where you can see all the way through the home to the backyard resort and all its glory, thanks to the living room’s LaCantina bi-fold door.
A transparent fence lining the back of the property allows you to enjoy the hillside view without any obstruction. Within the backyard, a 38-foot long, deep blue modernized pool gravitates you to relaxation. The Baja shelf inside it is a tempting spot to lounge in the water and keep cool, while the chairs nearby provide another option for leaning back and soaking up the sun.
On a hot day or chilly night, guests can gather under the sheltered outdoor living space equipped with ceiling fans and heaters. This space includes a kitchen with Stoneland marble countertops and a 42-inch Hestan barbeque. Next to it, a long dining table awaits a feast. Additional seating is available by the TV and fireplace.
From the various entertainment spots to the open layout and breathtaking views, it’s no wonder why the owners love to call their home a “Modern Mediterranean Resort.”
Photographer: Andrew Orozco

FineCraft Contractors, Inc.
Harrison Design
Inredning av ett modernt litet grått hus, med två våningar, stuckatur, sadeltak och tak i metall
Inredning av ett modernt litet grått hus, med två våningar, stuckatur, sadeltak och tak i metall
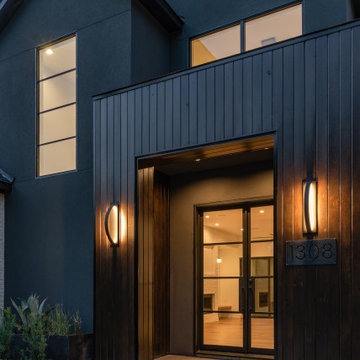
Idéer för stora funkis grå hus, med två våningar, stuckatur, sadeltak och tak i shingel

Location: Barbierstraße 2, München, Deutschland
Design by Riedel-Immobilien
Inspiration för ett mellanstort funkis beige lägenhet, med två våningar, stuckatur, halvvalmat sadeltak och tak i mixade material
Inspiration för ett mellanstort funkis beige lägenhet, med två våningar, stuckatur, halvvalmat sadeltak och tak i mixade material
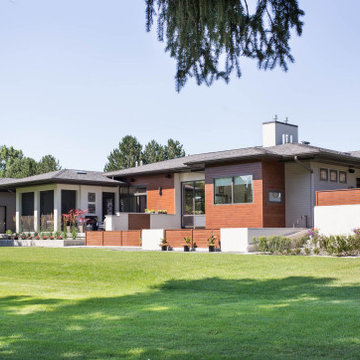
The open space plan on the main level of the Prairie Style home is deceiving of the actual separation of spaces. This home packs a punch with a private hot tub, craft room, library, and even a theater. The interior of the home features the same attention to place, as the natural world is evident in the use of granite, basalt, walnut, poplar, and natural river rock throughout. Floor to ceiling windows in strategic locations eliminates the sense of compression on the interior, while the overall window design promotes natural daylighting and cross-ventilation in nearly every space of the home.
Glo’s A5 Series in double pane was selected for the high performance values and clean, minimal frame profiles. High performance spacers, double pane glass, multiple air seals, and a larger continuous thermal break combine to reduce convection and eliminate condensation, ultimately providing energy efficiency and thermal performance unheard of in traditional aluminum windows. The A5 Series provides smooth operation and long-lasting durability without sacrificing style for this Prairie Style home.

Rear facade is an eight-foot addition to the existing home which matched the line of the adjacent neighbor per San Francisco planning codes. Facing a large uphill backyard the new addition houses an open kitchen below with large sliding glass pocket door while above is an enlarged master bedroom suite. Combination of stucco and wood breaks up the facade as do the new Fleetwood aluminum windows.
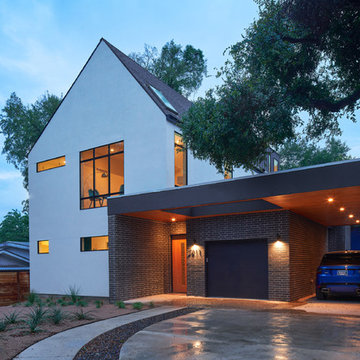
Leonid Furmansky
Idéer för ett mellanstort modernt vitt hus, med tre eller fler plan, stuckatur, sadeltak och tak i shingel
Idéer för ett mellanstort modernt vitt hus, med tre eller fler plan, stuckatur, sadeltak och tak i shingel
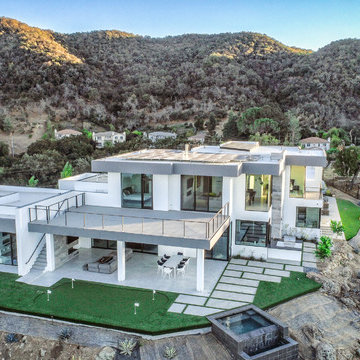
Inspiration för ett mycket stort funkis vitt hus, med två våningar, stuckatur och platt tak

23坪の土地を最大限に活かしながらシンプルで優しい外観。アイアン手すりも角ばらないようDesignしました。
Inspiration för ett litet funkis vitt hus, med två våningar och stuckatur
Inspiration för ett litet funkis vitt hus, med två våningar och stuckatur
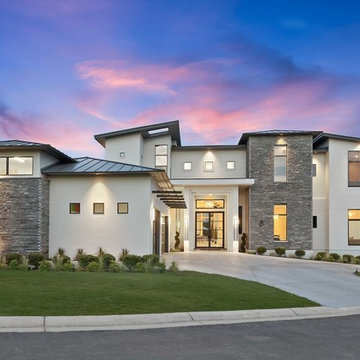
Idéer för ett mellanstort modernt vitt hus, med två våningar, stuckatur och tak i metall
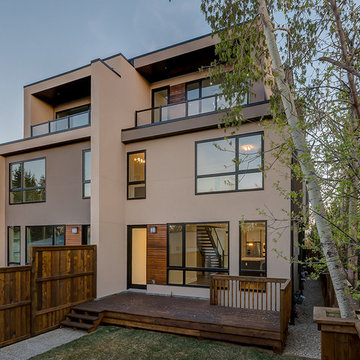
Rear entry to duplexes from garage
Idéer för att renovera ett mellanstort funkis flerfamiljshus, med tre eller fler plan och stuckatur
Idéer för att renovera ett mellanstort funkis flerfamiljshus, med tre eller fler plan och stuckatur
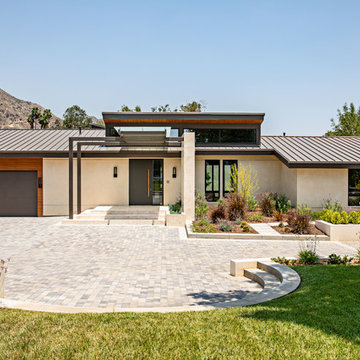
A Southern California contemporary residence designed by Atelier R Design with the Glo European Windows D1 Modern Entry door accenting the modern aesthetic.
Sterling Reed Photography
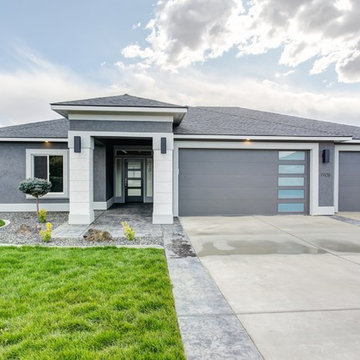
Bild på ett mellanstort funkis grått hus, med tak i shingel, allt i ett plan, stuckatur och valmat tak
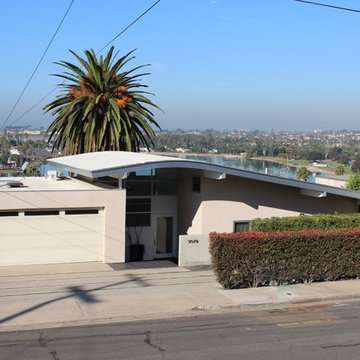
The remodel features a curving roof at the sunken entry.
The remodel involved the enlarging of the master bedroom and remodel of the entry and living room.
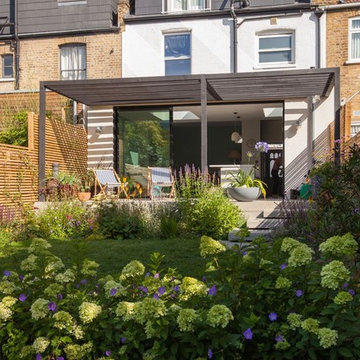
© Simon Orchard
Inspiration för mellanstora moderna vita radhus, med tre eller fler plan och stuckatur
Inspiration för mellanstora moderna vita radhus, med tre eller fler plan och stuckatur
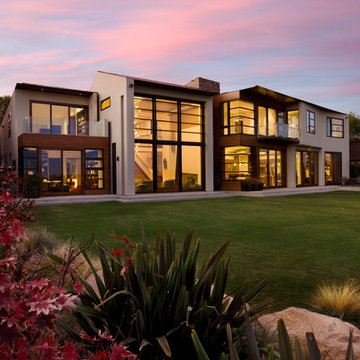
The back side of the home is configured with layers of slightly offset forms.
Photo: Jim Bartsch
Idéer för ett modernt brunt hus, med två våningar, stuckatur och pulpettak
Idéer för ett modernt brunt hus, med två våningar, stuckatur och pulpettak
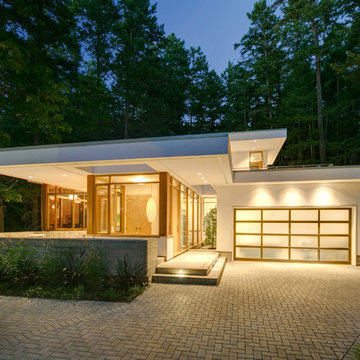
Bild på ett mellanstort funkis vitt hus, med allt i ett plan, stuckatur och platt tak
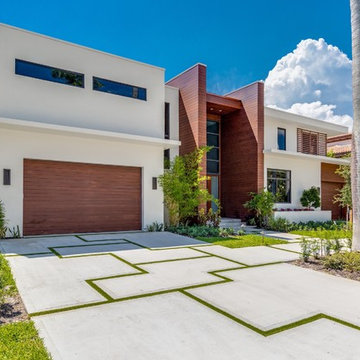
Idéer för att renovera ett stort funkis vitt hus, med två våningar, stuckatur och platt tak
18 121 foton på modernt hus, med stuckatur
8
