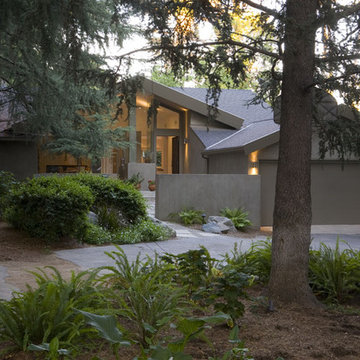18 121 foton på modernt hus, med stuckatur
Sortera efter:
Budget
Sortera efter:Populärt i dag
121 - 140 av 18 121 foton
Artikel 1 av 3
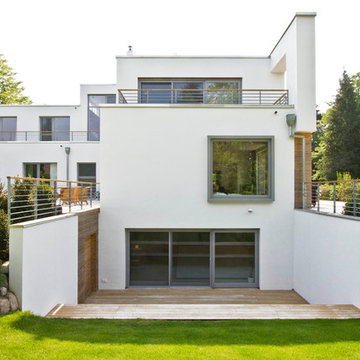
Fotos: Kurt Wrissenberg
Bild på ett stort funkis vitt hus, med tre eller fler plan, platt tak och stuckatur
Bild på ett stort funkis vitt hus, med tre eller fler plan, platt tak och stuckatur
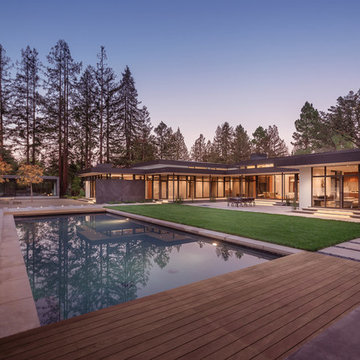
Atherton has many large substantial homes - our clients purchased an existing home on a one acre flag-shaped lot and asked us to design a new dream home for them. The result is a new 7,000 square foot four-building complex consisting of the main house, six-car garage with two car lifts, pool house with a full one bedroom residence inside, and a separate home office /work out gym studio building. A fifty-foot swimming pool was also created with fully landscaped yards.
Given the rectangular shape of the lot, it was decided to angle the house to incoming visitors slightly so as to more dramatically present itself. The house became a classic u-shaped home but Feng Shui design principals were employed directing the placement of the pool house to better contain the energy flow on the site. The main house entry door is then aligned with a special Japanese red maple at the end of a long visual axis at the rear of the site. These angles and alignments set up everything else about the house design and layout, and views from various rooms allow you to see into virtually every space tracking movements of others in the home.
The residence is simply divided into two wings of public use, kitchen and family room, and the other wing of bedrooms, connected by the living and dining great room. Function drove the exterior form of windows and solid walls with a line of clerestory windows which bring light into the middle of the large home. Extensive sun shadow studies with 3D tree modeling led to the unorthodox placement of the pool to the north of the home, but tree shadow tracking showed this to be the sunniest area during the entire year.
Sustainable measures included a full 7.1kW solar photovoltaic array technically making the house off the grid, and arranged so that no panels are visible from the property. A large 16,000 gallon rainwater catchment system consisting of tanks buried below grade was installed. The home is California GreenPoint rated and also features sealed roof soffits and a sealed crawlspace without the usual venting. A whole house computer automation system with server room was installed as well. Heating and cooling utilize hot water radiant heated concrete and wood floors supplemented by heat pump generated heating and cooling.
A compound of buildings created to form balanced relationships between each other, this home is about circulation, light and a balance of form and function. Photo by John Sutton Photography.
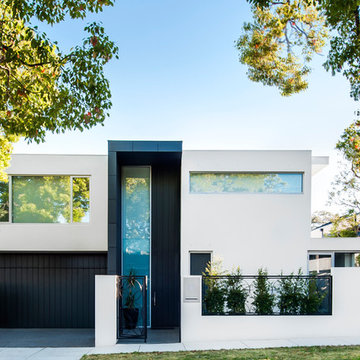
Inspiration för ett litet funkis svart hus, med två våningar, stuckatur och platt tak
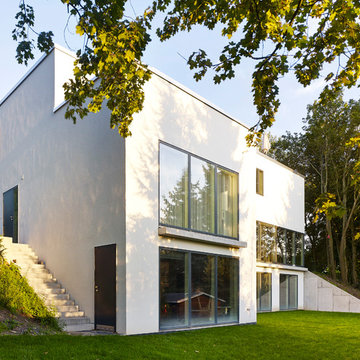
Michael Moser Images, Leipzig
Exempel på ett stort modernt vitt hus, med tre eller fler plan, stuckatur och platt tak
Exempel på ett stort modernt vitt hus, med tre eller fler plan, stuckatur och platt tak
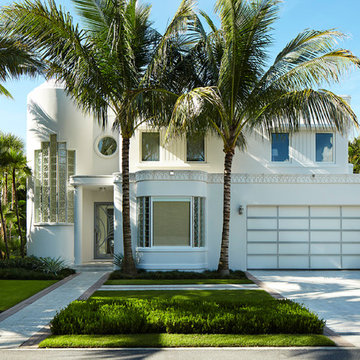
Foto på ett funkis vitt hus, med två våningar, stuckatur och platt tak
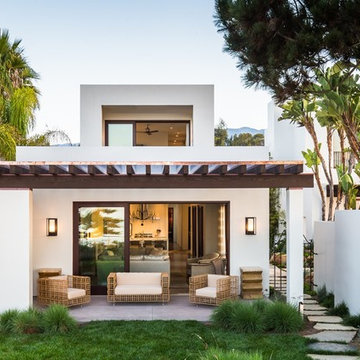
Ciro Coelho
Foto på ett funkis vitt hus, med två våningar, stuckatur och platt tak
Foto på ett funkis vitt hus, med två våningar, stuckatur och platt tak
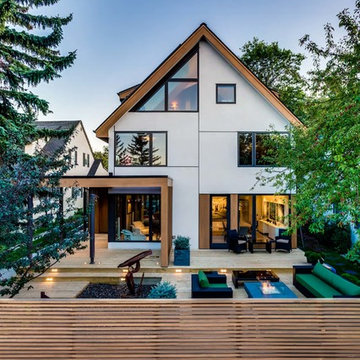
Scarborough House was a contemporary challenge as the design process debate centred around—“to build new or not to build new, that is the question”. The project ended up embracing the existing structure, challenging our design team to work in stride with the spatial conditions of the 1980’s build (completion Spring 2014). Clean, simple lines, enhanced by wood details both on the exterior and interior elevate this house to a contemporary aesthetic. The color palette and millwork detailing of the interiors is earthy, casual, luxurious, sophisticated—Shugarman’s design sensibility through and through. The spaces are carefully ordered, orchestrating the light of a moody and ever changing Calgary climate.
Photo Credit: David Troyer
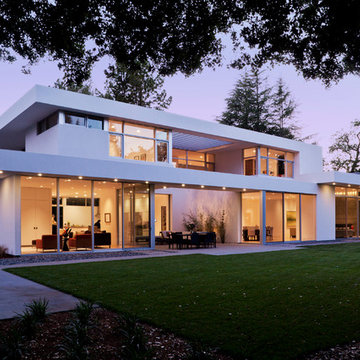
Russell Abraham
Inredning av ett modernt stort vitt hus, med två våningar, stuckatur och platt tak
Inredning av ett modernt stort vitt hus, med två våningar, stuckatur och platt tak
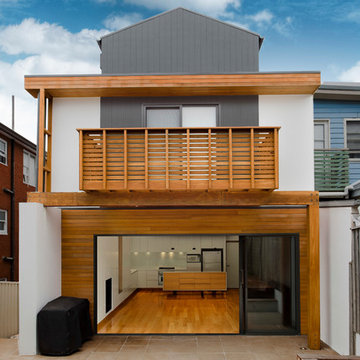
Significant alterations and additions are proposed for this semi detached dwelling on Clovelly Rd, including a new first floor and major ground floor alterations. A challenging site, the house is connected to a semi, which has already carried out extensive additions and has a 4-storey face brick unit building to the East.
The proposal aims to keep a lot of the ground floor walls in place, yet allowing a large open plan living area that opens out to a newly landscaped north facing rear yard and terrace.
The existing second bedroom space has been converted into a large utilities room, providing ample storage, laundry facilities and a WC, efficiently placed beneath the new stairway to the first floor.
The first floor accommodation comprises of 3 generously sized bedrooms, a bathroom and an ensuite off the master bedroom.
Painted pine lines the cathedral ceilings beneath the gable roof which runs the full length of the building.
Materials have been chosen for their ease and speed of construction. Painted FC panels designed to be installed with a minimum of onsite cutting, clad the first floor.
Extensive wall, floor and ceiling insulation aim to regulate internal environments, as well as lessen the infiltration of traffic noise from Clovelly Rd.
High and low level windows provide further opportunity for optimal cross ventilation of the bedroom spaces, as well as allowing abundant natural light.
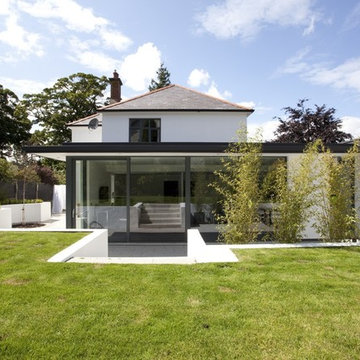
This 1930's house has been completely refurbished and extended into the rear garden to provide a more relaxed flexible living/dining/kitchen area. The extension uses floor to ceiling frameless windows and large sliding doors to blur the boundaries between the garden and the interior spaces and to bring light deep into the house, while a generous overhang provides protection from the elements.
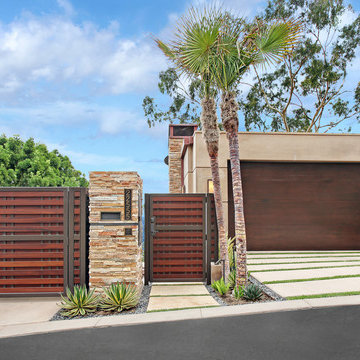
Idéer för ett stort modernt beige hus, med stuckatur, tre eller fler plan och platt tak
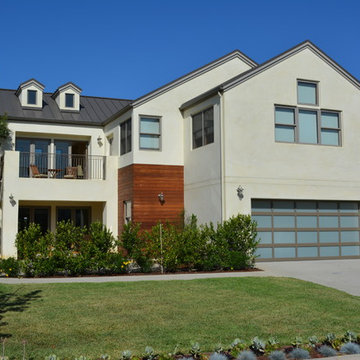
Craig McIntosh
Inspiration för ett funkis beige hus, med stuckatur och två våningar
Inspiration för ett funkis beige hus, med stuckatur och två våningar
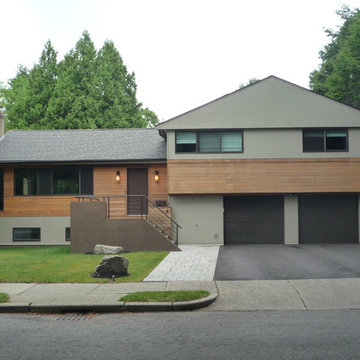
Simple cladding and window changes to a drab 1960s split level bring a new contemporary spirit, with a combination of natural cedar siding and stucco.
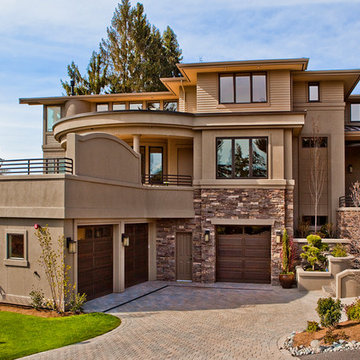
By Lochwood-Lozier Custom Homes
Idéer för att renovera ett stort funkis brunt hus, med tre eller fler plan, stuckatur och platt tak
Idéer för att renovera ett stort funkis brunt hus, med tre eller fler plan, stuckatur och platt tak
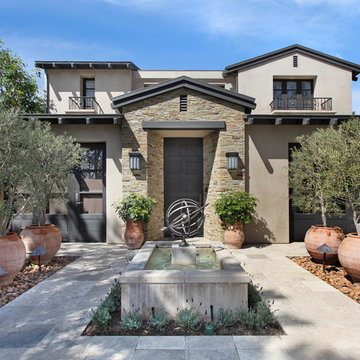
Jeri Koegel Photography
Idéer för att renovera ett funkis hus, med stuckatur
Idéer för att renovera ett funkis hus, med stuckatur

Front elevation modern prairie lava rock landscape native plants and cactus 3-car garage
Inspiration för moderna vita hus, med allt i ett plan, stuckatur, valmat tak och tak med takplattor
Inspiration för moderna vita hus, med allt i ett plan, stuckatur, valmat tak och tak med takplattor

Idéer för att renovera ett mellanstort funkis vitt hus, med två våningar, stuckatur och platt tak

Three story home in Austin with white stucco and limestone exterior and black metal roof.
Foto på ett stort funkis vitt hus, med tre eller fler plan, stuckatur, sadeltak och tak i metall
Foto på ett stort funkis vitt hus, med tre eller fler plan, stuckatur, sadeltak och tak i metall

Back of House, which was part of a whole house remodel with an addition, and an ADU for a repeat client.
Idéer för ett mellanstort modernt beige hus, med allt i ett plan, stuckatur, valmat tak och tak i shingel
Idéer för ett mellanstort modernt beige hus, med allt i ett plan, stuckatur, valmat tak och tak i shingel
18 121 foton på modernt hus, med stuckatur
7
