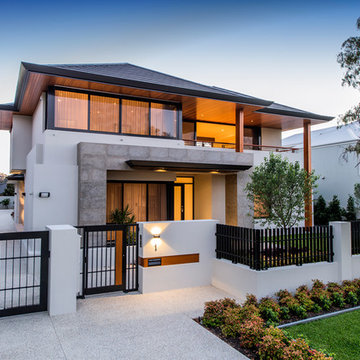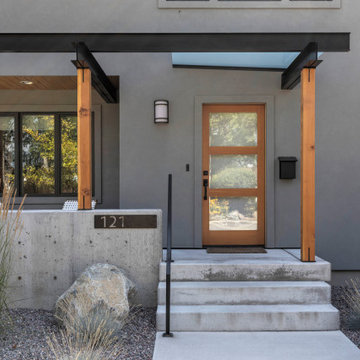18 129 foton på modernt hus, med stuckatur
Sortera efter:
Budget
Sortera efter:Populärt i dag
101 - 120 av 18 129 foton
Artikel 1 av 3
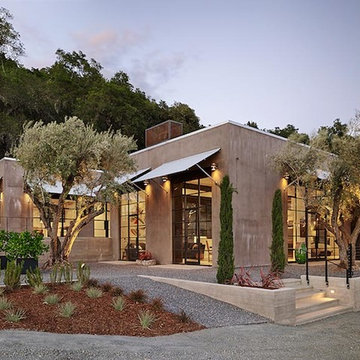
Front view of the guesthouse overlooking the Napa Valley.
Photo by Adrian Gregorutti
Exempel på ett litet modernt beige hus, med allt i ett plan, stuckatur och platt tak
Exempel på ett litet modernt beige hus, med allt i ett plan, stuckatur och platt tak
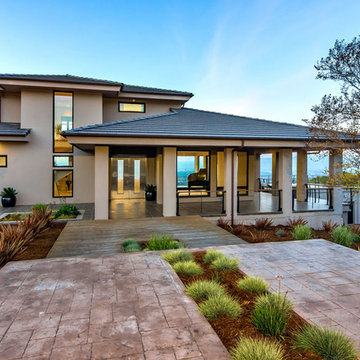
Cable guardrail with IPE top rail by Keuka Studios, Anodized bronze windows by Fleetwood, Lightly sanded stucco exterior, Monier concrete tile roofing, Neoporte stainless steel entry doors, stamped concrete patio, cedar deck
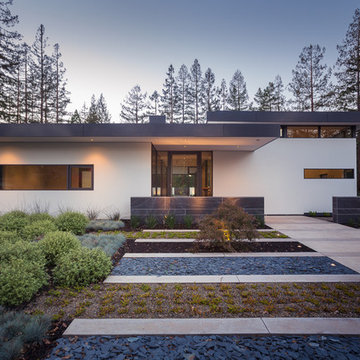
Atherton has many large substantial homes - our clients purchased an existing home on a one acre flag-shaped lot and asked us to design a new dream home for them. The result is a new 7,000 square foot four-building complex consisting of the main house, six-car garage with two car lifts, pool house with a full one bedroom residence inside, and a separate home office /work out gym studio building. A fifty-foot swimming pool was also created with fully landscaped yards.
Given the rectangular shape of the lot, it was decided to angle the house to incoming visitors slightly so as to more dramatically present itself. The house became a classic u-shaped home but Feng Shui design principals were employed directing the placement of the pool house to better contain the energy flow on the site. The main house entry door is then aligned with a special Japanese red maple at the end of a long visual axis at the rear of the site. These angles and alignments set up everything else about the house design and layout, and views from various rooms allow you to see into virtually every space tracking movements of others in the home.
The residence is simply divided into two wings of public use, kitchen and family room, and the other wing of bedrooms, connected by the living and dining great room. Function drove the exterior form of windows and solid walls with a line of clerestory windows which bring light into the middle of the large home. Extensive sun shadow studies with 3D tree modeling led to the unorthodox placement of the pool to the north of the home, but tree shadow tracking showed this to be the sunniest area during the entire year.
Sustainable measures included a full 7.1kW solar photovoltaic array technically making the house off the grid, and arranged so that no panels are visible from the property. A large 16,000 gallon rainwater catchment system consisting of tanks buried below grade was installed. The home is California GreenPoint rated and also features sealed roof soffits and a sealed crawlspace without the usual venting. A whole house computer automation system with server room was installed as well. Heating and cooling utilize hot water radiant heated concrete and wood floors supplemented by heat pump generated heating and cooling.
A compound of buildings created to form balanced relationships between each other, this home is about circulation, light and a balance of form and function. Photo by John Sutton Photography.
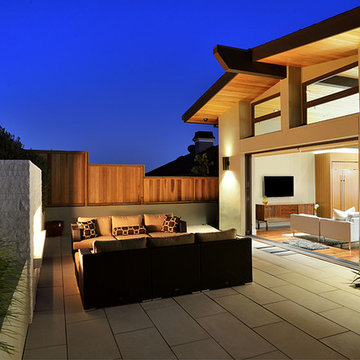
Paul Barnaby
Idéer för mellanstora funkis gröna hus i flera nivåer, med stuckatur och sadeltak
Idéer för mellanstora funkis gröna hus i flera nivåer, med stuckatur och sadeltak
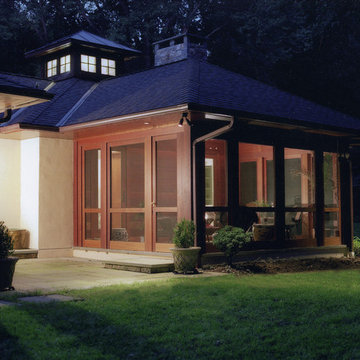
Photography: Gus Ford
Idéer för ett mellanstort modernt vitt hus, med allt i ett plan, stuckatur och valmat tak
Idéer för ett mellanstort modernt vitt hus, med allt i ett plan, stuckatur och valmat tak
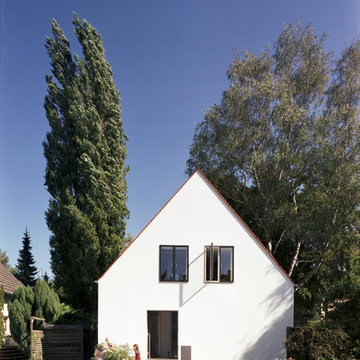
Fotos: Lioba Schneider Architekturfotografie
I Architekt: falke architekten köln
Inredning av ett modernt mellanstort vitt hus, med två våningar, sadeltak och stuckatur
Inredning av ett modernt mellanstort vitt hus, med två våningar, sadeltak och stuckatur
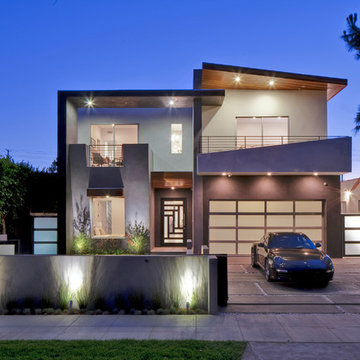
Slanted walls
Custom front door
Frosted panel garage door
#buildboswell
Inspiration för stora moderna beige hus, med två våningar, stuckatur och platt tak
Inspiration för stora moderna beige hus, med två våningar, stuckatur och platt tak
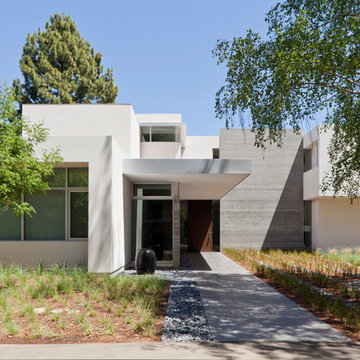
Russell Abraham
Modern inredning av ett stort vitt hus, med två våningar, platt tak och stuckatur
Modern inredning av ett stort vitt hus, med två våningar, platt tak och stuckatur
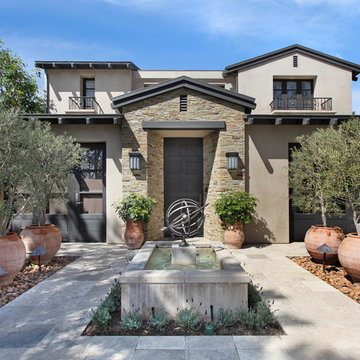
Jeri Koegel Photography
Idéer för att renovera ett funkis hus, med stuckatur
Idéer för att renovera ett funkis hus, med stuckatur
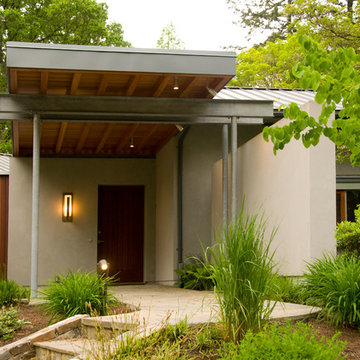
The living and private functions are organized and separated into two structures with careful attention given to views, the introduction of natural light and cross ventilation. The exterior material are stucco walls, mahogany windows and trim and metal roof. The stucco covers 12” concrete & foam Rastra Blocks, selected for their high thermal and acoustical performance. There are radiant floors throughout.
Bruce Forster Photography
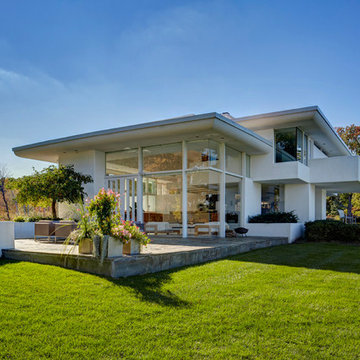
Jim Haefner
Idéer för stora funkis grå hus, med två våningar, stuckatur och platt tak
Idéer för stora funkis grå hus, med två våningar, stuckatur och platt tak

Foto på ett mellanstort funkis vitt hus, med allt i ett plan, stuckatur och platt tak
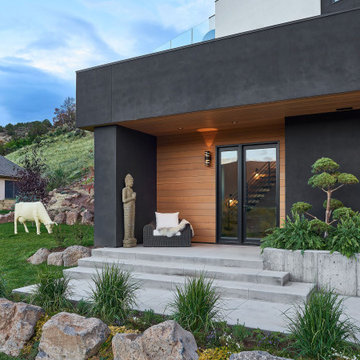
Foto på ett stort funkis brunt hus, med tre eller fler plan, stuckatur och platt tak

Backyard view of a 3 story modern home exterior. From the pool to the outdoor Living space, into the Living Room, Dining Room and Kitchen. The upper Patios have both wood ceiling and skylights and a glass panel railing.

Front elevation closeup modern prairie style lava rock landscape native plants and cactus 3-car garage
Modern inredning av ett vitt hus, med allt i ett plan, stuckatur, valmat tak och tak med takplattor
Modern inredning av ett vitt hus, med allt i ett plan, stuckatur, valmat tak och tak med takplattor

Idéer för mellanstora funkis vita hus, med två våningar, stuckatur, platt tak och levande tak
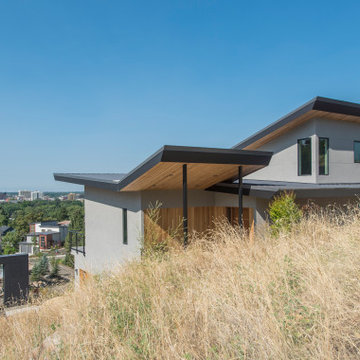
A Modern Contemporary Home in the Boise Foothills. Anchored to the hillside with a strong datum line. This home sites on the axis of the winter solstice and also features a bisection of the site by the alignment of Capitol Boulevard through a keyhole sculpture across the drive.
18 129 foton på modernt hus, med stuckatur
6
