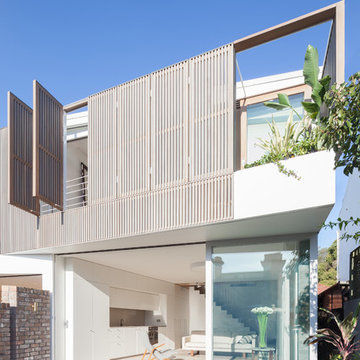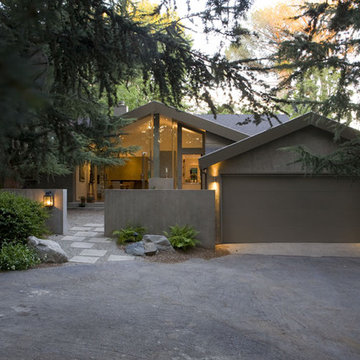18 121 foton på modernt hus, med stuckatur
Sortera efter:
Budget
Sortera efter:Populärt i dag
41 - 60 av 18 121 foton
Artikel 1 av 3
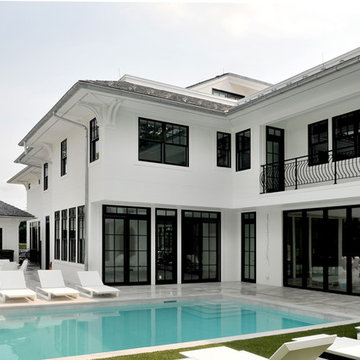
Camara Slate Roof with 6" Zinc 1/2 round gutters, seiger snow guards on home and garage. More Core Construction 732-531-5500 Exterior Experts. All types of Roofing! Slate, Copper, Tile, shingles! Photo by Lou Handwerker
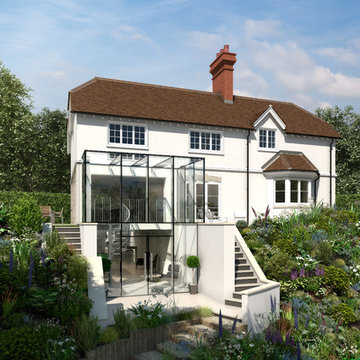
CGI by Andrew Martin 3D,
Design undertaken for WSPA
Inspiration för moderna beige hus, med tre eller fler plan, stuckatur och sadeltak
Inspiration för moderna beige hus, med tre eller fler plan, stuckatur och sadeltak
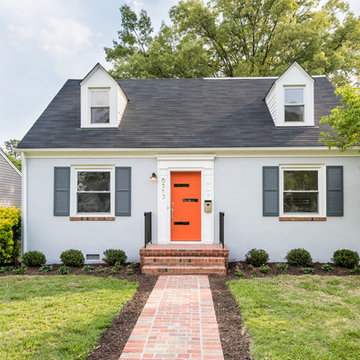
Purchased by Piperbear in 2012 from the original owners, this 1950s Cape Cod needed a complete stylistic makeover. The wall between the kitchen and dining room was mostly removed, and the kitchen was redone with a new layout, granite countertops and new appliances; the downstairs bathroom was updated with new fixtures and period appropriate black and white hexagon tile. Upstairs, 220 feet of square footage was added by raising the roof and pushing into the dormers, creating a new full bathroom and laundry area.
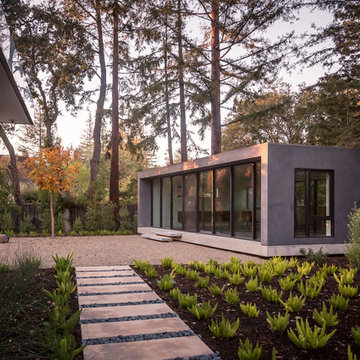
Atherton has many large substantial homes - our clients purchased an existing home on a one acre flag-shaped lot and asked us to design a new dream home for them. The result is a new 7,000 square foot four-building complex consisting of the main house, six-car garage with two car lifts, pool house with a full one bedroom residence inside, and a separate home office /work out gym studio building. A fifty-foot swimming pool was also created with fully landscaped yards.
Given the rectangular shape of the lot, it was decided to angle the house to incoming visitors slightly so as to more dramatically present itself. The house became a classic u-shaped home but Feng Shui design principals were employed directing the placement of the pool house to better contain the energy flow on the site. The main house entry door is then aligned with a special Japanese red maple at the end of a long visual axis at the rear of the site. These angles and alignments set up everything else about the house design and layout, and views from various rooms allow you to see into virtually every space tracking movements of others in the home.
The residence is simply divided into two wings of public use, kitchen and family room, and the other wing of bedrooms, connected by the living and dining great room. Function drove the exterior form of windows and solid walls with a line of clerestory windows which bring light into the middle of the large home. Extensive sun shadow studies with 3D tree modeling led to the unorthodox placement of the pool to the north of the home, but tree shadow tracking showed this to be the sunniest area during the entire year.
Sustainable measures included a full 7.1kW solar photovoltaic array technically making the house off the grid, and arranged so that no panels are visible from the property. A large 16,000 gallon rainwater catchment system consisting of tanks buried below grade was installed. The home is California GreenPoint rated and also features sealed roof soffits and a sealed crawlspace without the usual venting. A whole house computer automation system with server room was installed as well. Heating and cooling utilize hot water radiant heated concrete and wood floors supplemented by heat pump generated heating and cooling.
A compound of buildings created to form balanced relationships between each other, this home is about circulation, light and a balance of form and function.
Photo by John Sutton Photography.
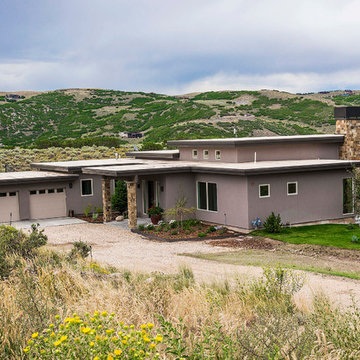
Spotlight Home Tours & Personal Photographs
Inspiration för ett mellanstort funkis hus, med allt i ett plan, stuckatur, platt tak och tak i metall
Inspiration för ett mellanstort funkis hus, med allt i ett plan, stuckatur, platt tak och tak i metall
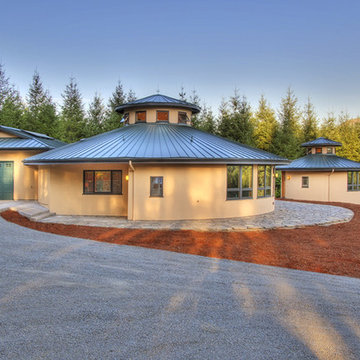
Bild på ett mellanstort funkis gult hus, med allt i ett plan och stuckatur
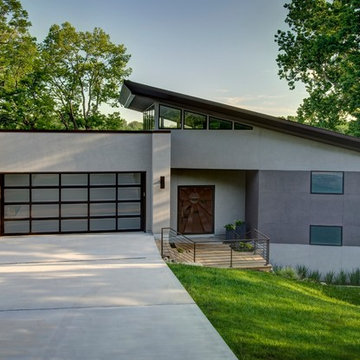
Moment In Time Photography
Idéer för ett modernt beige hus, med stuckatur och pulpettak
Idéer för ett modernt beige hus, med stuckatur och pulpettak
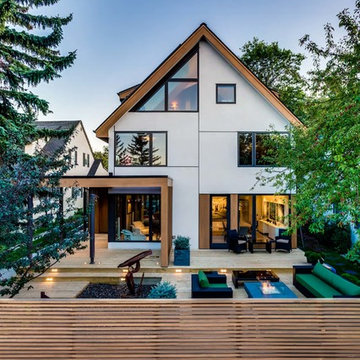
Scarborough House was a contemporary challenge as the design process debate centred around—“to build new or not to build new, that is the question”. The project ended up embracing the existing structure, challenging our design team to work in stride with the spatial conditions of the 1980’s build (completion Spring 2014). Clean, simple lines, enhanced by wood details both on the exterior and interior elevate this house to a contemporary aesthetic. The color palette and millwork detailing of the interiors is earthy, casual, luxurious, sophisticated—Shugarman’s design sensibility through and through. The spaces are carefully ordered, orchestrating the light of a moody and ever changing Calgary climate.
Photo Credit: David Troyer
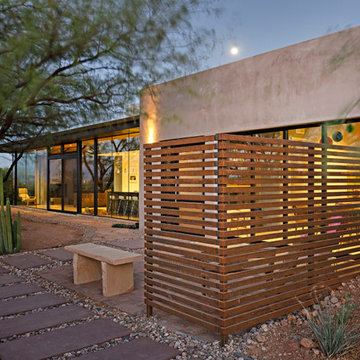
Liam Frederick
Exempel på ett stort modernt hus, med allt i ett plan och stuckatur
Exempel på ett stort modernt hus, med allt i ett plan och stuckatur
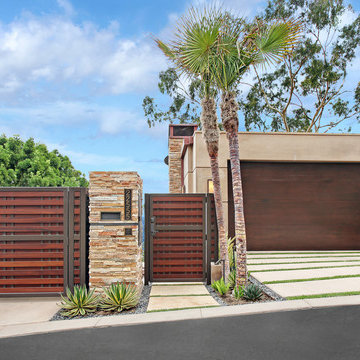
Idéer för ett stort modernt beige hus, med stuckatur, tre eller fler plan och platt tak
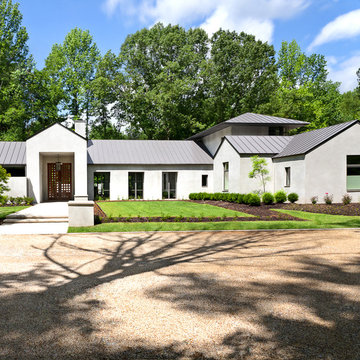
Chad Mellon
Bild på ett mellanstort funkis grått hus, med allt i ett plan, stuckatur, sadeltak och tak i metall
Bild på ett mellanstort funkis grått hus, med allt i ett plan, stuckatur, sadeltak och tak i metall

Backyard view shows the house has been expanded with a new deck at the same level as the dining room interior, with a new hot tub in front of the master bedroom, outdoor dining table with fireplace and overhead lighting, big French doors opening from dining to the outdoors, and a fully equipped professional kitchen with sliding windows allowing passing through to an equally fully equipped outdoor kitchen with Big Green Egg BBQ, grill and deep-fryer unit.
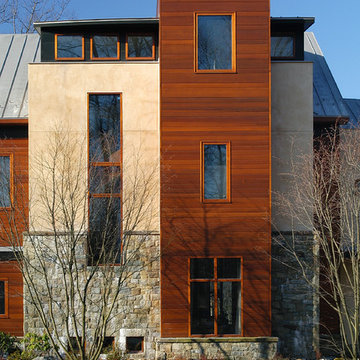
This large residence for a young family of four is located in the suburbs of Northern Virginia on a forty-five acre site.
Though large in scale, the house’s interior creates an intimate environment that reflects the personality and lifestyle of the family. The use of local stone, cedar siding, and stucco on the exterior of the house allows for the natural integration of the house and its wooded surroundings.

Inspiration för ett mellanstort funkis beige hus, med tak i shingel, allt i ett plan, stuckatur och valmat tak

Exempel på ett mellanstort modernt vitt radhus, med stuckatur, sadeltak och tak med takplattor
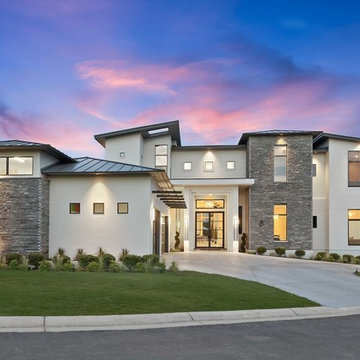
Idéer för ett mellanstort modernt vitt hus, med två våningar, stuckatur och tak i metall
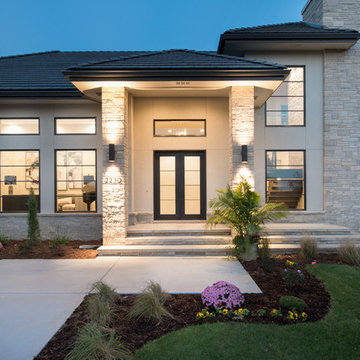
Shane Organ Photo
Modern inredning av ett stort beige hus, med två våningar, stuckatur och valmat tak
Modern inredning av ett stort beige hus, med två våningar, stuckatur och valmat tak

Bild på ett funkis vitt hus, med allt i ett plan, stuckatur, sadeltak och tak i shingel
18 121 foton på modernt hus, med stuckatur
3
