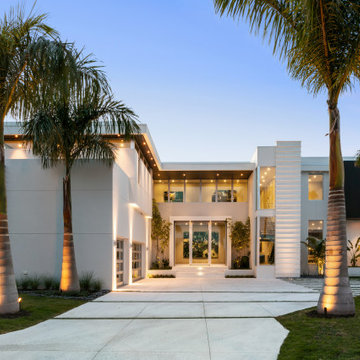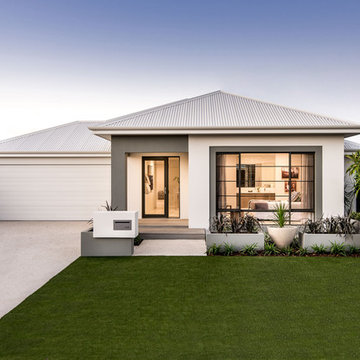18 121 foton på modernt hus, med stuckatur
Sortera efter:
Budget
Sortera efter:Populärt i dag
161 - 180 av 18 121 foton
Artikel 1 av 3
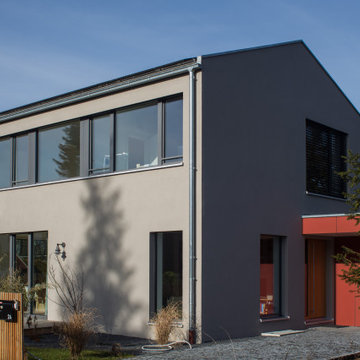
Foto: Amelie Brose
Idéer för ett modernt grått hus, med stuckatur, sadeltak, tak med takplattor och två våningar
Idéer för ett modernt grått hus, med stuckatur, sadeltak, tak med takplattor och två våningar
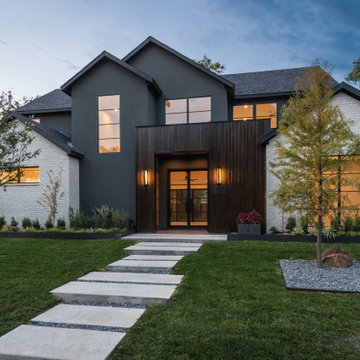
Inredning av ett modernt stort grått hus, med två våningar, stuckatur, sadeltak och tak i shingel

photo by Designer Mason St. Peter
Inspiration för mellanstora moderna svarta hus, med allt i ett plan, stuckatur, sadeltak och tak i metall
Inspiration för mellanstora moderna svarta hus, med allt i ett plan, stuckatur, sadeltak och tak i metall

This custom hillside home takes advantage of the terrain in order to provide sweeping views of the local Silver Lake neighborhood. A stepped sectional design provides balconies and outdoor space at every level.
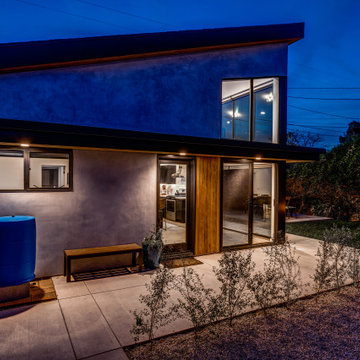
Photos by Brian Reitz, Creative Vision Studios
Bild på ett litet funkis grått hus, med allt i ett plan, stuckatur och pulpettak
Bild på ett litet funkis grått hus, med allt i ett plan, stuckatur och pulpettak
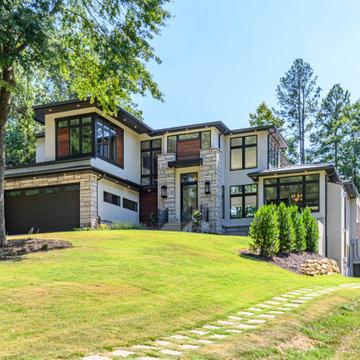
Inspiration för ett stort funkis grått hus, med två våningar, stuckatur, valmat tak och tak i shingel
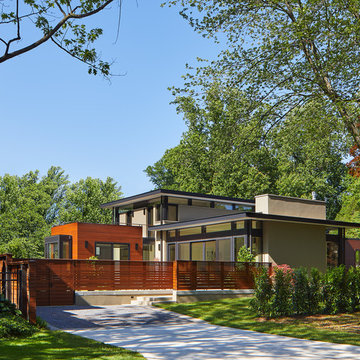
© Anice Hoachlander
Idéer för mellanstora funkis grå hus, med två våningar, stuckatur, platt tak och tak i mixade material
Idéer för mellanstora funkis grå hus, med två våningar, stuckatur, platt tak och tak i mixade material
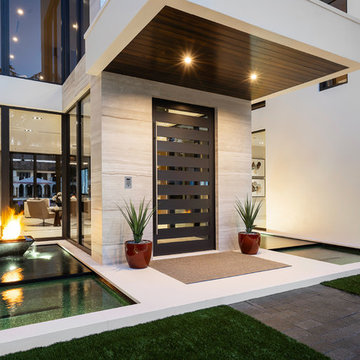
Modern home front entry features a voice over Internet Protocol Intercom Device to interface with the home's Crestron control system for voice communication at both the front door and gate.
Signature Estate featuring modern, warm, and clean-line design, with total custom details and finishes. The front includes a serene and impressive atrium foyer with two-story floor to ceiling glass walls and multi-level fire/water fountains on either side of the grand bronze aluminum pivot entry door. Elegant extra-large 47'' imported white porcelain tile runs seamlessly to the rear exterior pool deck, and a dark stained oak wood is found on the stairway treads and second floor. The great room has an incredible Neolith onyx wall and see-through linear gas fireplace and is appointed perfectly for views of the zero edge pool and waterway. The center spine stainless steel staircase has a smoked glass railing and wood handrail.
Photo courtesy Royal Palm Properties
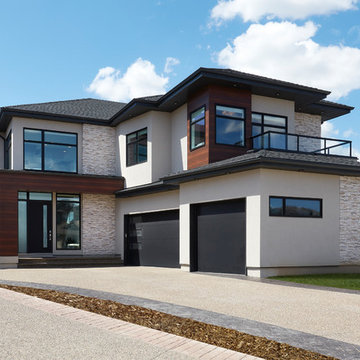
This black details on this house really pop against the cream stucco. Great curb appeal
Inredning av ett modernt stort beige hus, med två våningar, stuckatur, sadeltak och tak i shingel
Inredning av ett modernt stort beige hus, med två våningar, stuckatur, sadeltak och tak i shingel

Rear facade is an eight-foot addition to the existing home which matched the line of the adjacent neighbor per San Francisco planning codes. Facing a large uphill backyard the new addition houses an open kitchen below with large sliding glass pocket door while above is an enlarged master bedroom suite. Combination of stucco and wood breaks up the facade as do the new Fleetwood aluminum windows.
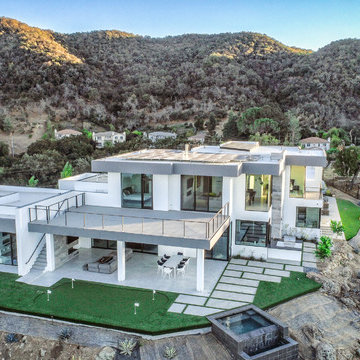
Inspiration för ett mycket stort funkis vitt hus, med två våningar, stuckatur och platt tak
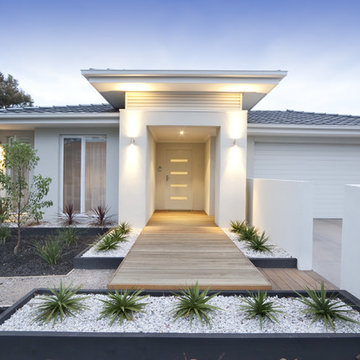
Entry Door, Sliding Glass Door, Venice, Florida
Modern inredning av ett mellanstort vitt hus, med allt i ett plan, stuckatur, valmat tak och tak i shingel
Modern inredning av ett mellanstort vitt hus, med allt i ett plan, stuckatur, valmat tak och tak i shingel
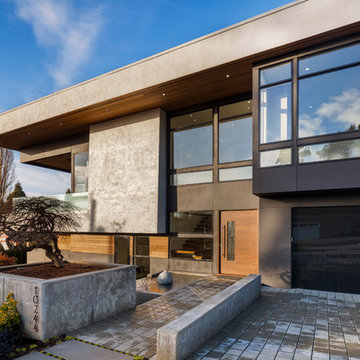
Bild på ett stort funkis grått hus, med två våningar, stuckatur och platt tak
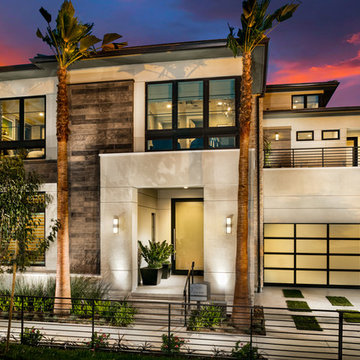
THE ARIEL ELITE, MODERN
Bedrooms: 4–6
2nd Floor Master
Baths: 4–6
Half Baths: 1–2
Dining Rooms: 1
Living Rooms: 1
Studies: 1
Lofts: 1
Square Feet: 4881
Garages: 2
Stories: 3
Features: En Suite, Open floor plan, Two-story foyer, Walk-in pantry
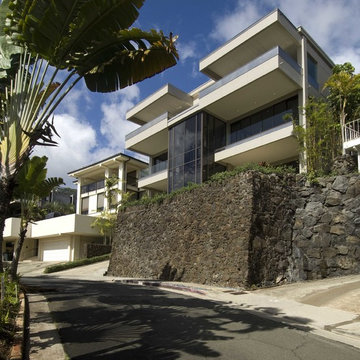
Inredning av ett modernt stort vitt hus, med tre eller fler plan, stuckatur och platt tak
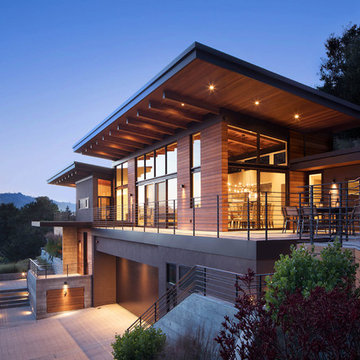
The house at night is welcoming and well-lit. Beautiful early evening views of the countryside beyond.
Paul Dyer Photography
Foto på ett stort funkis beige hus, med två våningar, stuckatur och tak i metall
Foto på ett stort funkis beige hus, med två våningar, stuckatur och tak i metall
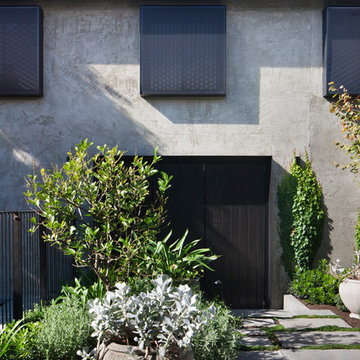
The framed screens over the new windows give depth and shadow play to the facade of the garage/studio. Kate Seddon worked closely with the Owners to bring lush green planting into the rear courtyard
Photographer: Shannon McGrath
Landscape Designer: Kate Seddon
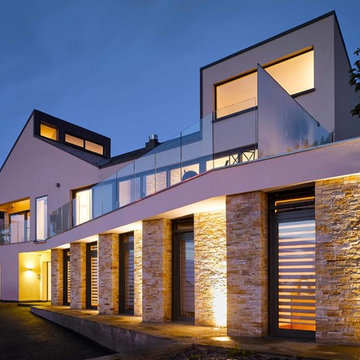
This dramatic house was designed to take full advantage of this fantastic site and the views that it offers over Howth. The site slopes steeply upwards from the street entrance on the North of the site to the South with a change in level of in excess of 6m, with a substantial part of the change of level occurring towards the front of the site. The house is very energy efficiency and has a low level of energy consumption. This was achieved through the use of solar water heating and high levels of insulation allowing the internal environment of this large house to be heated by a very small boiler that is rarely required.
The exterior features off-white render, glazed balconies, zinc and a selection of indigenous stones.
Photos by Ros Kavanagh
18 121 foton på modernt hus, med stuckatur
9
