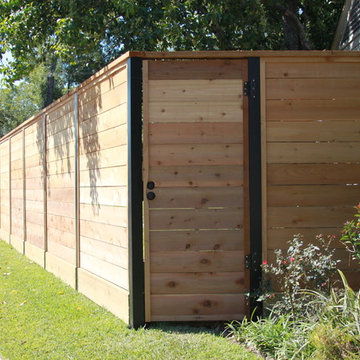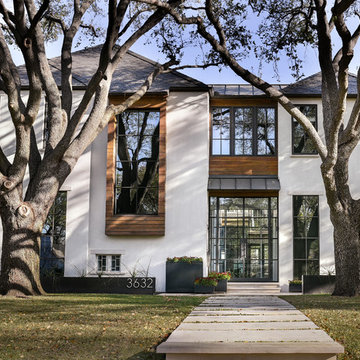9 976 foton på modernt hus, med valmat tak
Sortera efter:
Budget
Sortera efter:Populärt i dag
81 - 100 av 9 976 foton
Artikel 1 av 3

Modern inredning av ett mellanstort vitt hus, med två våningar, fiberplattor i betong, valmat tak och tak i shingel

A modern home designed with traditional forms. The main body of the house boasts 12' main floor ceilings opening into a 2 story family room and stair tower surrounded in glass panels. The curved wings have a limestone base with stucco finishes above. Unigue detailing includes Dekton paneling at the entry and steel C-beams as headers above the windows.

Inspiration för stora moderna vita hus, med allt i ett plan, tegel, valmat tak och tak i shingel

Bild på ett stort funkis grått hus, med allt i ett plan, blandad fasad, valmat tak och levande tak

Shoberg Homes- Contractor
Studio Seiders - Interior Design
Ryann Ford Photography, LLC
Exempel på ett modernt grått hus, med allt i ett plan och valmat tak
Exempel på ett modernt grått hus, med allt i ett plan och valmat tak

New entry stair using bluestone and batu cladding. New deck and railings. New front door and painted exterior.
Foto på ett stort funkis grått hus, med två våningar och valmat tak
Foto på ett stort funkis grått hus, med två våningar och valmat tak
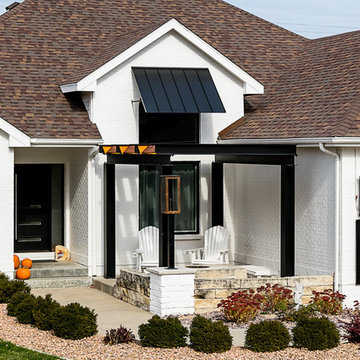
Inredning av ett modernt mellanstort vitt hus, med allt i ett plan, valmat tak och tak i shingel

Kelly Ann Photos
Inredning av ett modernt stort grått hus, med två våningar, valmat tak och tak i shingel
Inredning av ett modernt stort grått hus, med två våningar, valmat tak och tak i shingel

The centre piece of the works was a single storey ground floor extension that extended the kitchen and usable living space, whilst connecting the house with the garden thanks to the Grand Slider II aluminium sliding doors and a large fixed frame picture window.
Architect: Simon Whitehead Architects
Photographer: Bill Bolton
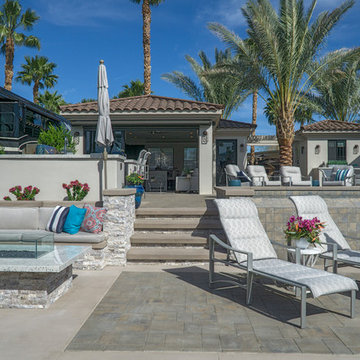
Foto på ett litet funkis beige stenhus, med allt i ett plan, valmat tak och tak med takplattor
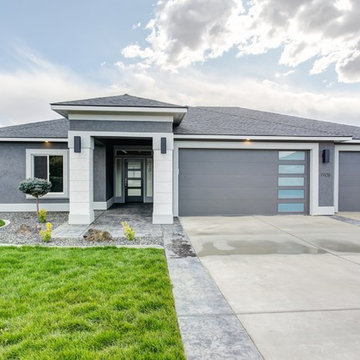
Bild på ett mellanstort funkis grått hus, med tak i shingel, allt i ett plan, stuckatur och valmat tak

Inspiration för moderna flerfärgade hus, med två våningar, blandad fasad, valmat tak och tak i mixade material
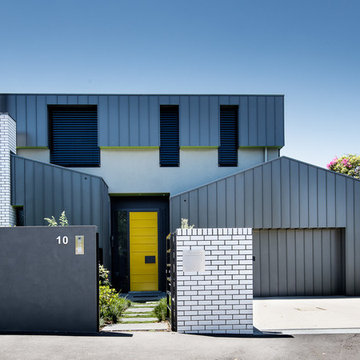
Photo by Thomas Dalhoff
Idéer för att renovera ett stort funkis grått hus, med två våningar, metallfasad, valmat tak och tak i metall
Idéer för att renovera ett stort funkis grått hus, med två våningar, metallfasad, valmat tak och tak i metall

Idéer för att renovera ett stort funkis flerfärgat hus, med två våningar, blandad fasad, valmat tak och tak i shingel
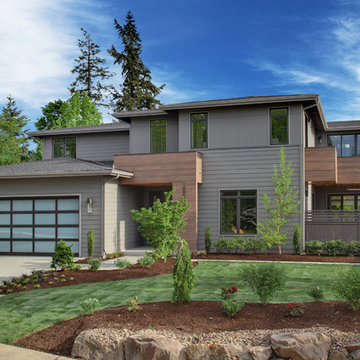
Soundview Photography
Modern inredning av ett grått hus, med två våningar, blandad fasad och valmat tak
Modern inredning av ett grått hus, med två våningar, blandad fasad och valmat tak
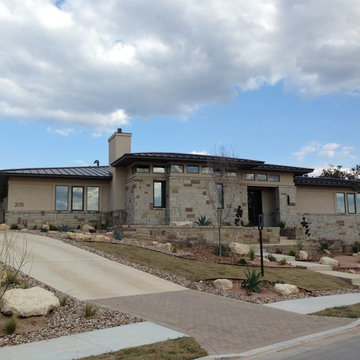
The horizontality of the house, the use of stone, and a subdued color palette help nestle the house into its site.
Idéer för ett stort modernt beige stenhus, med allt i ett plan och valmat tak
Idéer för ett stort modernt beige stenhus, med allt i ett plan och valmat tak
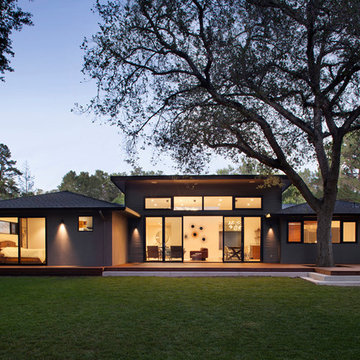
A beautiful sunset shot of the backyard showing the new great room in the middle, flanked by the master bedroom at left and kitchen to the right. The ipe deck wraps together all of these rooms and the heritage oak tree.

Photography by Aidin Mariscal
Inspiration för mellanstora moderna grå hus, med allt i ett plan, valmat tak och tak i metall
Inspiration för mellanstora moderna grå hus, med allt i ett plan, valmat tak och tak i metall
9 976 foton på modernt hus, med valmat tak
5
