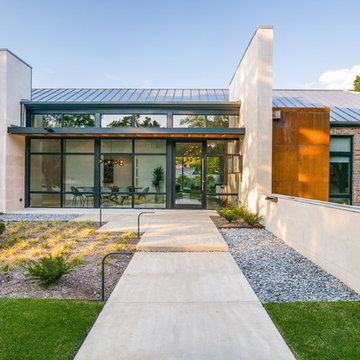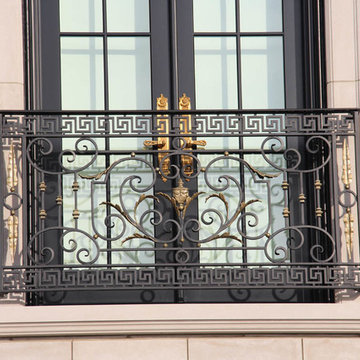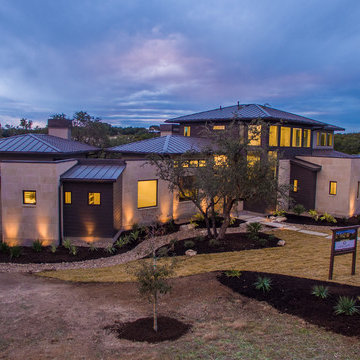9 966 foton på modernt hus, med valmat tak
Sortera efter:
Budget
Sortera efter:Populärt i dag
121 - 140 av 9 966 foton
Artikel 1 av 3

Builder: Brad DeHaan Homes
Photographer: Brad Gillette
Every day feels like a celebration in this stylish design that features a main level floor plan perfect for both entertaining and convenient one-level living. The distinctive transitional exterior welcomes friends and family with interesting peaked rooflines, stone pillars, stucco details and a symmetrical bank of windows. A three-car garage and custom details throughout give this compact home the appeal and amenities of a much-larger design and are a nod to the Craftsman and Mediterranean designs that influenced this updated architectural gem. A custom wood entry with sidelights match the triple transom windows featured throughout the house and echo the trim and features seen in the spacious three-car garage. While concentrated on one main floor and a lower level, there is no shortage of living and entertaining space inside. The main level includes more than 2,100 square feet, with a roomy 31 by 18-foot living room and kitchen combination off the central foyer that’s perfect for hosting parties or family holidays. The left side of the floor plan includes a 10 by 14-foot dining room, a laundry and a guest bedroom with bath. To the right is the more private spaces, with a relaxing 11 by 10-foot study/office which leads to the master suite featuring a master bath, closet and 13 by 13-foot sleeping area with an attractive peaked ceiling. The walkout lower level offers another 1,500 square feet of living space, with a large family room, three additional family bedrooms and a shared bath.
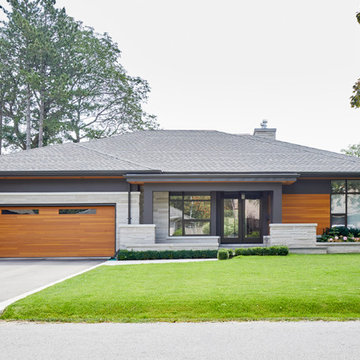
Photo Credit: Jason Hartog Photography
Inspiration för mellanstora moderna flerfärgade hus, med allt i ett plan, blandad fasad, valmat tak och tak i shingel
Inspiration för mellanstora moderna flerfärgade hus, med allt i ett plan, blandad fasad, valmat tak och tak i shingel
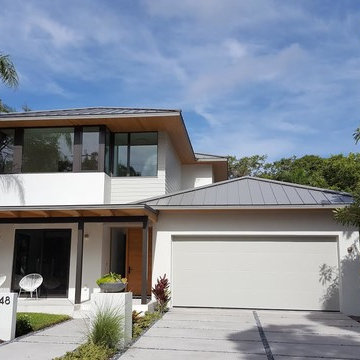
Idéer för mellanstora funkis vita hus, med två våningar, stuckatur, valmat tak och tak i metall
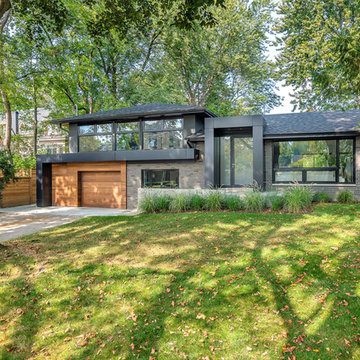
Idéer för stora funkis grå hus, med tegel, valmat tak, två våningar och tak i shingel
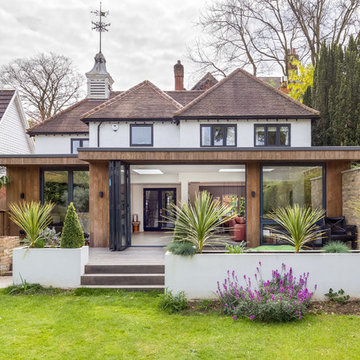
Howard Baker Photography | www.howardbakerphoto.com
Modern inredning av ett mellanstort vitt hus, med tre eller fler plan och valmat tak
Modern inredning av ett mellanstort vitt hus, med tre eller fler plan och valmat tak
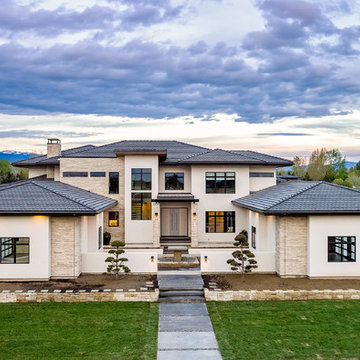
Inspiration för stora moderna beige hus, med två våningar, blandad fasad, valmat tak och tak med takplattor
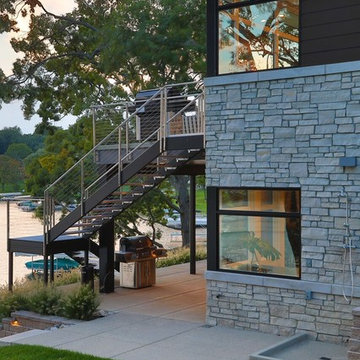
Inredning av ett modernt stort flerfärgat hus, med två våningar, blandad fasad, valmat tak och tak i shingel
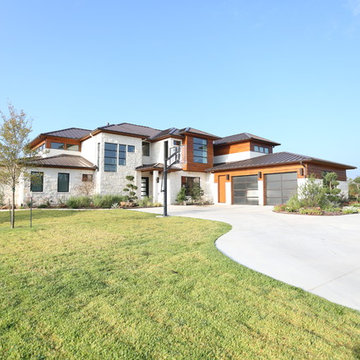
Jordan Kokel
Idéer för att renovera ett mellanstort funkis vitt hus, med två våningar, valmat tak och tak i metall
Idéer för att renovera ett mellanstort funkis vitt hus, med två våningar, valmat tak och tak i metall
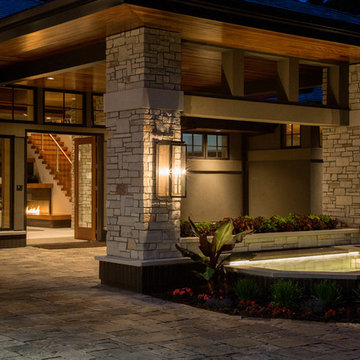
Architectural Designer: Bruce Lenzen Design/Build Photo: Spacecrafting Photography
Idéer för mycket stora funkis beige stenhus, med två våningar och valmat tak
Idéer för mycket stora funkis beige stenhus, med två våningar och valmat tak
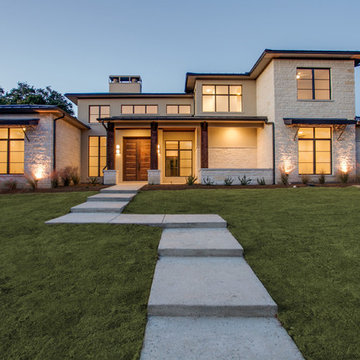
Bild på ett stort funkis beige hus, med två våningar och valmat tak
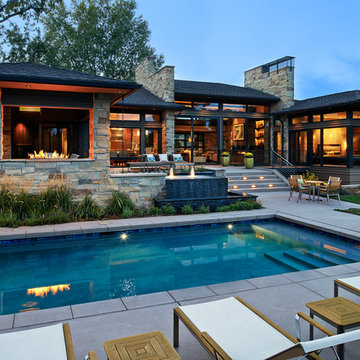
Ron Ruscio
Inspiration för ett stort funkis flerfärgat hus, med allt i ett plan, valmat tak och tak i shingel
Inspiration för ett stort funkis flerfärgat hus, med allt i ett plan, valmat tak och tak i shingel
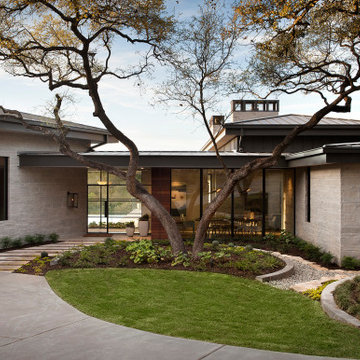
Inspiration för ett funkis beige hus, med valmat tak och tak i metall

Foto på ett stort funkis brunt hus, med stuckatur, valmat tak, tak i shingel och allt i ett plan
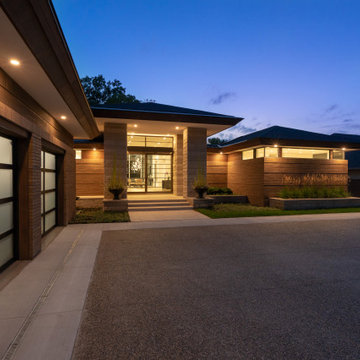
This home is inspired by the Frank Lloyd Wright Robie House in Chicago and features large overhangs and a shallow sloped hip roof. The exterior features long pieces of Indiana split-faced limestone in varying heights and elongated norman brick with horizontal raked joints and vertical flush joints to further emphasize the linear theme. The courtyard features a combination of exposed aggregate and saw-cut concrete while the entry steps are porcelain tile. The siding and fascia are wire-brushed African mahogany with a smooth mahogany reveal between boards.
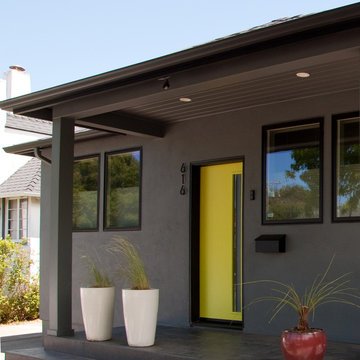
Idéer för att renovera ett mellanstort funkis grått hus, med allt i ett plan, stuckatur, valmat tak och tak i shingel
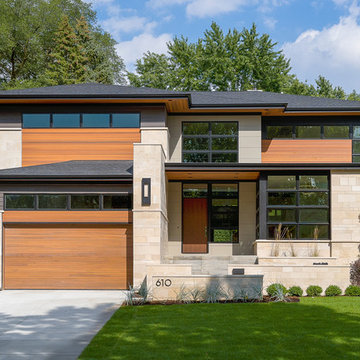
Idéer för ett modernt beige hus, med två våningar, blandad fasad, valmat tak och tak i shingel
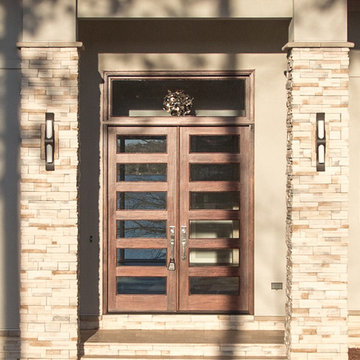
Serena Apostal, Studio iDesign
Bild på ett stort funkis beige hus, med två våningar, stuckatur och valmat tak
Bild på ett stort funkis beige hus, med två våningar, stuckatur och valmat tak
9 966 foton på modernt hus, med valmat tak
7
