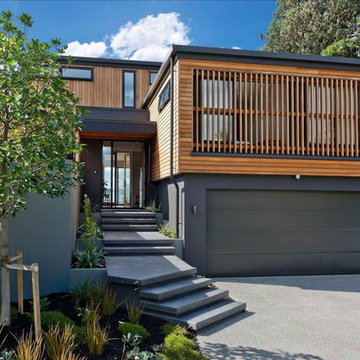71 415 foton på modernt hus
Sortera efter:
Budget
Sortera efter:Populärt i dag
241 - 260 av 71 415 foton
Artikel 1 av 3
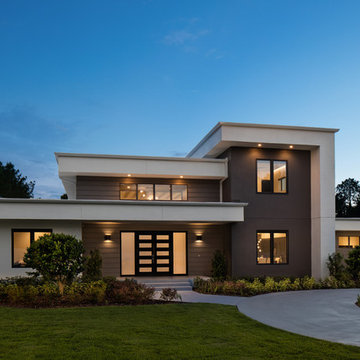
Front Elevation
UNEEK PHotography
Inredning av ett modernt mycket stort vitt hus, med två våningar, stuckatur, platt tak och levande tak
Inredning av ett modernt mycket stort vitt hus, med två våningar, stuckatur, platt tak och levande tak
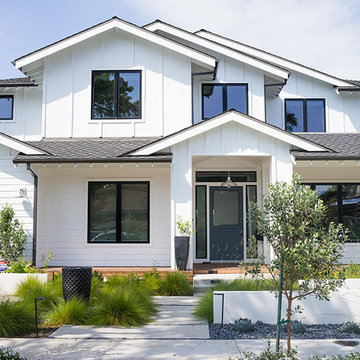
This Dover Shores, Newport Beach home was built with a young hip Newport Beach family in mind. Bright and airy finishes were used throughout, with a modern twist. The palette is neutral with lots of geometric blacks, whites and grays. Cement tile, beautiful hardwood floors and natural stone were used throughout. The designer collaborated with the builder on all finishes and fixtures inside and out to create an inviting and impressive home.Shak Cinema
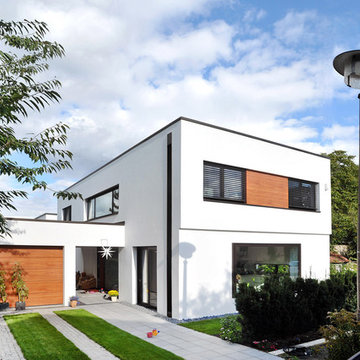
(c) büro13 architekten, Xpress/ Rolf Walter
Idéer för ett stort modernt vitt hus, med två våningar, stuckatur, platt tak och levande tak
Idéer för ett stort modernt vitt hus, med två våningar, stuckatur, platt tak och levande tak
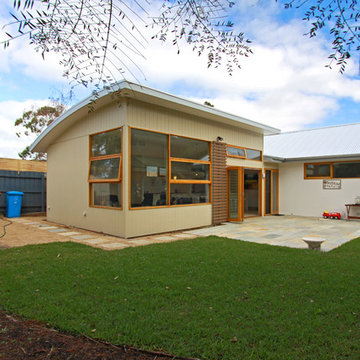
Foto på ett litet funkis beige hus, med allt i ett plan, tegel, sadeltak och tak i metall
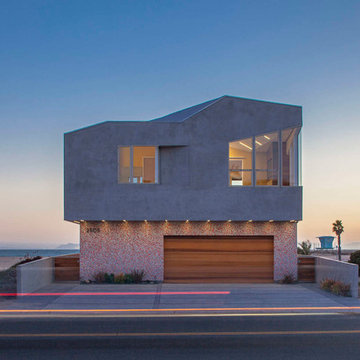
This custom built beach house posed many challenged including the specific design criteria, space requirements, and limited wall space as 75% of the walls are glass. The AV closet was built into the stair spandrel, space that would have otherwise been unused. Certain walls were thickened allowing recessed TVs to sit perfectly flush with the wall. The automated buttons throughout the house control functions such as Welcome, Goodnight, & Party Mode. The home automation was designed for anyone to be able to walk into the house and use the system.
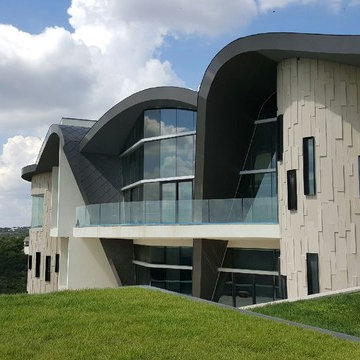
Variegated Leuders limestone strips of varying thicknesses combined with custom strip-windows. The balcony has a curved glass railing and the roof is covered in over 2,000 diamond-shaped zinc panels.
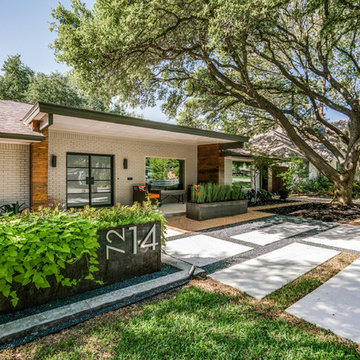
Inspiration för mellanstora moderna vita hus, med allt i ett plan, blandad fasad, sadeltak och tak i shingel
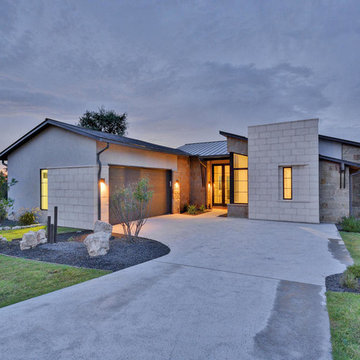
This contemporary small but spacious home has mixed stone and stucco siding and a metal roof. It rests at 2000 square feet and provides many windows for views and natural lighting, all of which are energy efficient with two-color frames (black exterior and white interior). There are wood floors throughout the house and wood beam accents inside. Xeriscape landscaping, large rear porch and fire pit are essential for outdoor living along with the aesthetic steal beam accents on both the rear and front porch. Inside the home is equipped with a large walk in closet, energy star appliances and quartz countertops.

Exterior of this Meadowlark-designed and built contemporary custom home in Ann Arbor.
Exempel på ett stort modernt beige hus, med två våningar, blandad fasad, pulpettak och tak i shingel
Exempel på ett stort modernt beige hus, med två våningar, blandad fasad, pulpettak och tak i shingel

Rear Exterior with View of Pool
[Photography by Dan Piassick]
Bild på ett mellanstort funkis grått hus, med två våningar, sadeltak och tak i metall
Bild på ett mellanstort funkis grått hus, med två våningar, sadeltak och tak i metall
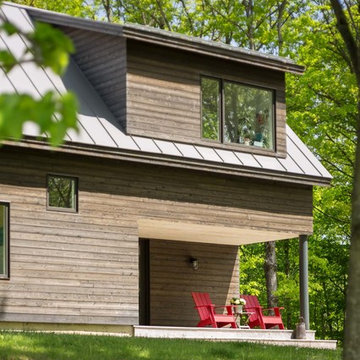
Jim Westphalen
Foto på ett mellanstort funkis brunt hus, med allt i ett plan, sadeltak och tak i metall
Foto på ett mellanstort funkis brunt hus, med allt i ett plan, sadeltak och tak i metall
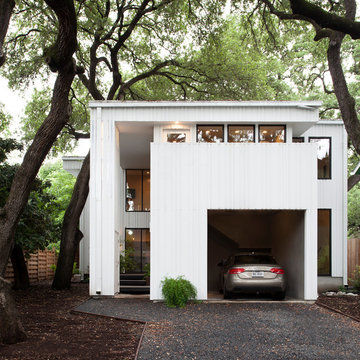
Ryann Ford Photography
Idéer för stora funkis vita hus, med två våningar, fiberplattor i betong och pulpettak
Idéer för stora funkis vita hus, med två våningar, fiberplattor i betong och pulpettak
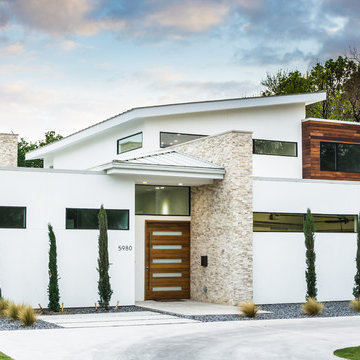
On a corner lot in the sought after Preston Hollow area of Dallas, this 4,500sf modern home was designed to connect the indoors to the outdoors while maintaining privacy. Stacked stone, stucco and shiplap mahogany siding adorn the exterior, while a cool neutral palette blends seamlessly to multiple outdoor gardens and patios.
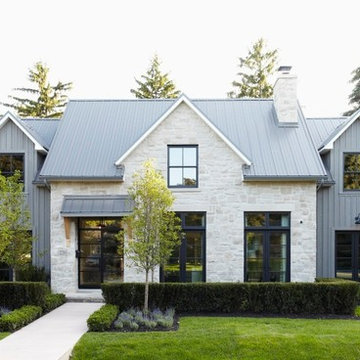
At Murakami Design Inc., we are in the business of creating and building residences that bring comfort and delight to the lives of their owners.
Murakami provides the full range of services involved in designing and building new homes, or in thoroughly reconstructing and updating existing dwellings.
From historical research and initial sketches to construction drawings and on-site supervision, we work with clients every step of the way to achieve their vision and ensure their satisfaction.
We collaborate closely with such professionals as landscape architects and interior designers, as well as structural, mechanical and electrical engineers, respecting their expertise in helping us develop fully integrated design solutions.
Finally, our team stays abreast of all the latest developments in construction materials and techniques.
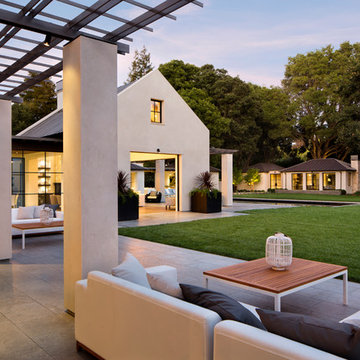
Bernard Andre Photography
Exempel på ett stort modernt beige hus, med två våningar, stuckatur och tak i metall
Exempel på ett stort modernt beige hus, med två våningar, stuckatur och tak i metall
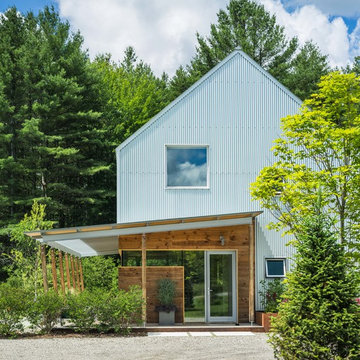
Photo-Jim Westphalen
Idéer för ett litet modernt vitt hus, med allt i ett plan, metallfasad och sadeltak
Idéer för ett litet modernt vitt hus, med allt i ett plan, metallfasad och sadeltak
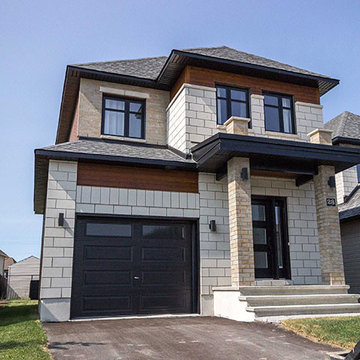
This contemporary single family home of 1700 square feet distinguishes itself with a beautiful stone and wood facade.
Foto på ett mellanstort funkis beige hus, med två våningar, valmat tak och tak i shingel
Foto på ett mellanstort funkis beige hus, med två våningar, valmat tak och tak i shingel
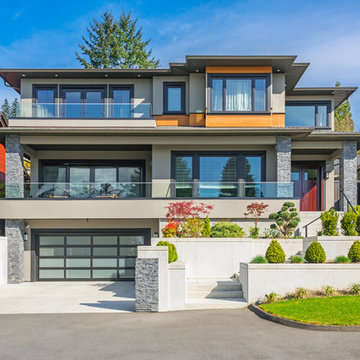
Inspiration för stora moderna beige hus, med tre eller fler plan, stuckatur, platt tak och tak i shingel
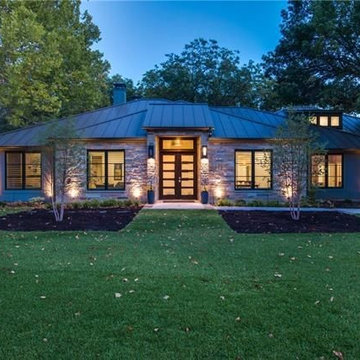
Quality Craftsman Inc is an award-winning Dallas remodeling contractor specializing in kitchen remodeling, bathroom remodeling, room additions and complete home renovations integrating contemporary stylings and features into existing homes in neighborhoods throughout North Dallas. How can we help improve your living space?
71 415 foton på modernt hus
13
