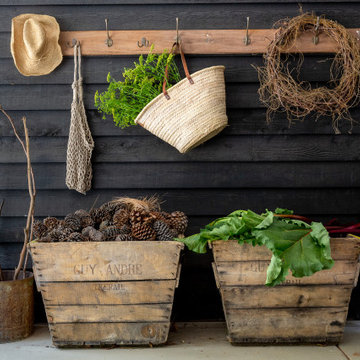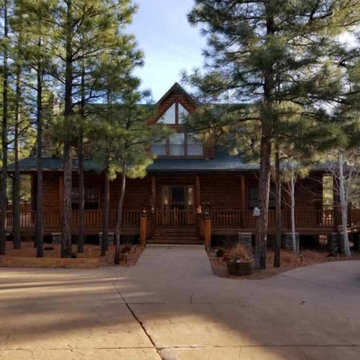10 520 foton på rustikt hus
Sortera efter:
Budget
Sortera efter:Populärt i dag
1 - 20 av 10 520 foton
Artikel 1 av 3

Inspiration för stora rustika blå hus, med två våningar, valmat tak och tak i shingel
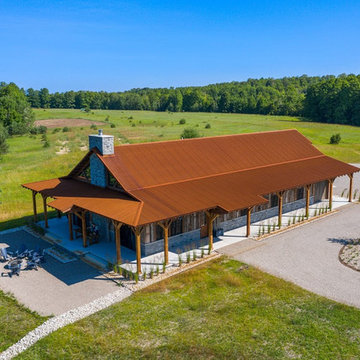
This beautiful barndominium features our A606 Weathering Steel Corrugated Metal Roof.
Inspiration för ett rustikt hus, med tak i metall
Inspiration för ett rustikt hus, med tak i metall

Photo: Audrey Hall.
For custom luxury metal windows and doors, contact sales@brombalusa.com
Foto på ett rustikt hus, med sadeltak och tak i metall
Foto på ett rustikt hus, med sadeltak och tak i metall

Stephen Ironside
Inredning av ett rustikt stort grått hus, med två våningar, pulpettak, metallfasad och tak i metall
Inredning av ett rustikt stort grått hus, med två våningar, pulpettak, metallfasad och tak i metall

Idéer för mycket stora rustika hus, med två våningar, sadeltak och tak i mixade material

This three-bedroom, two-bath home, designed and built to Passive House standards*, is located on a gently sloping hill adjacent to a conservation area in North Stamford. The home was designed by the owner, an architect, for single-floor living.
The home was certified as a US DOE Zero Energy Ready Home. Without solar panels, the home has a HERS score of 34. In the near future, the homeowner intends to add solar panels which will lower the HERS score from 34 to 0. At that point, the home will become a Net Zero Energy Home.
*The home was designed and built to conform to Passive House certification standards but the homeowner opted to forgo Passive House Certification.

Interior Design :
ZWADA home Interiors & Design
Architectural Design :
Bronson Design
Builder:
Kellton Contracting Ltd.
Photography:
Paul Grdina

Exempel på ett stort rustikt svart hus, med allt i ett plan, pulpettak och tak i metall
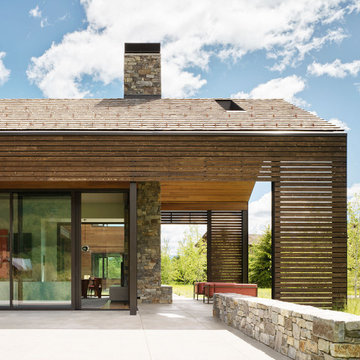
Generous roof projections create covered patios and balconies that extend the interior living space to the outdoors. Here, the siding transitions from a solid shell to a gapped screen, lightening the visual mass of the structures, adding texture, and creating interest with patterns of light and shadow.
Residential architecture by CLB in Jackson, Wyoming.

The site's privacy permitted the use of extensive glass. Overhangs were calibrated to minimize summer heat gain.
Inspiration för mellanstora rustika svarta hus, med tre eller fler plan, fiberplattor i betong, platt tak och levande tak
Inspiration för mellanstora rustika svarta hus, med tre eller fler plan, fiberplattor i betong, platt tak och levande tak

This gorgeous modern home sits along a rushing river and includes a separate enclosed pavilion. Distinguishing features include the mixture of metal, wood and stone textures throughout the home in hues of brown, grey and black.
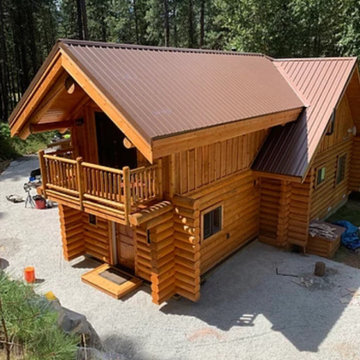
Inspiration för ett stort rustikt brunt hus, med två våningar, sadeltak och tak i metall
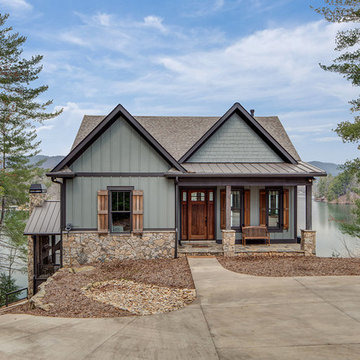
Classic meets modern in this custom lake home. High vaulted ceilings and floor-to-ceiling windows give the main living space a bright and open atmosphere. Rustic finishes and wood contrasts well with the more modern, neutral color palette.

Photo by John Granen.
Rustik inredning av ett grått hus, med allt i ett plan, metallfasad, sadeltak och tak i metall
Rustik inredning av ett grått hus, med allt i ett plan, metallfasad, sadeltak och tak i metall
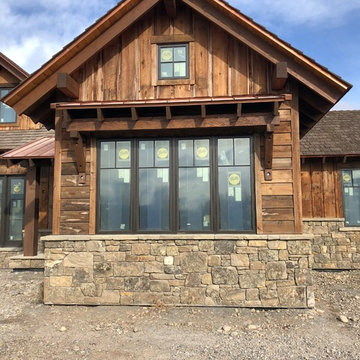
Idéer för stora rustika bruna hus, med två våningar, sadeltak och tak i shingel
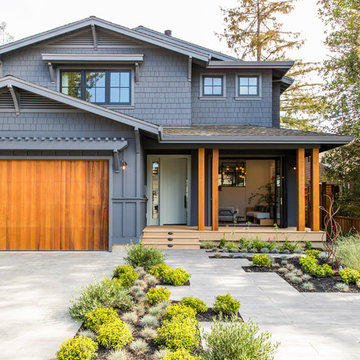
Inredning av ett rustikt grått hus, med två våningar, sadeltak och tak i shingel
10 520 foton på rustikt hus
1


