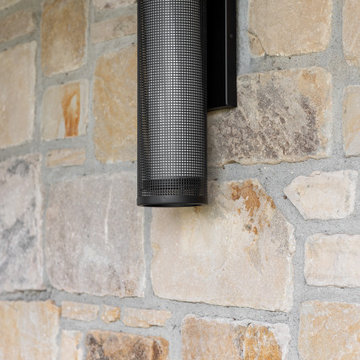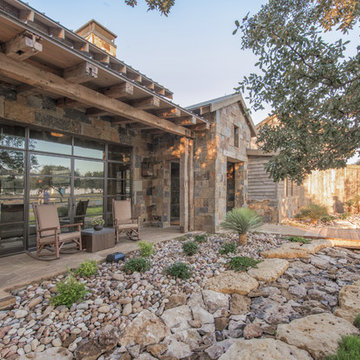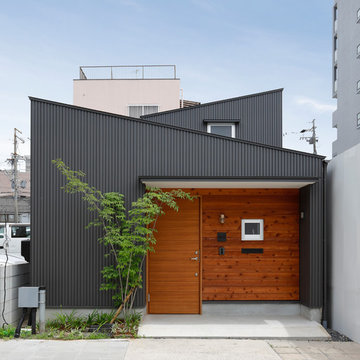10 518 foton på rustikt hus
Sortera efter:
Budget
Sortera efter:Populärt i dag
61 - 80 av 10 518 foton
Artikel 1 av 3
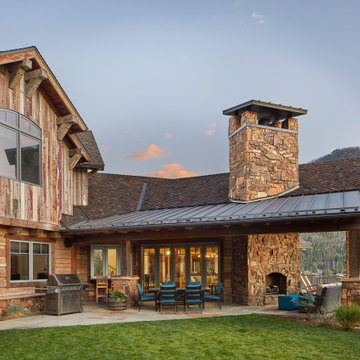
Rustic character, reclaimed siding, and barn wood make Colorado the perfect setting for this custom family home. Carefully designed to nestled into the hillside yet take full advantage of the expansive views. Whether enjoying a meal or relaxing by the fireplace, this deck can be enjoyed year round.
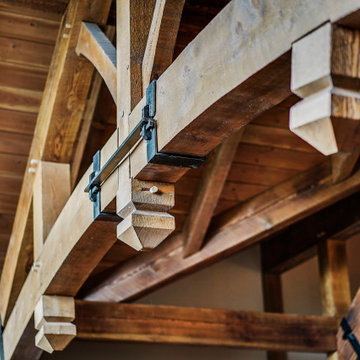
Timber frame on the exterior of the Rustic River Home by Canadian Timberframes Ltd.
Rustik inredning av ett hus
Rustik inredning av ett hus

Exempel på ett stort rustikt svart hus, med allt i ett plan, pulpettak och tak i metall
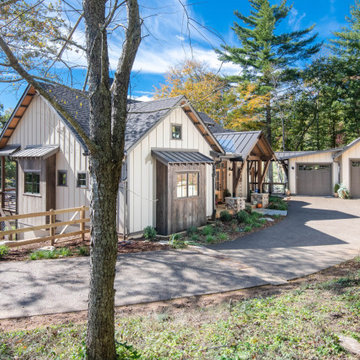
Rustik inredning av ett beige hus, med två våningar, blandad fasad, sadeltak och tak i mixade material

The cedar ceiling of the living rom extends outside, blurring the division of interior and exterior. The large glass panes reflect the forest beyond,
Idéer för att renovera ett mellanstort rustikt svart hus, med tre eller fler plan, fiberplattor i betong, platt tak och levande tak
Idéer för att renovera ett mellanstort rustikt svart hus, med tre eller fler plan, fiberplattor i betong, platt tak och levande tak

Inspiration för små rustika bruna hus, med två våningar, sadeltak och tak i shingel
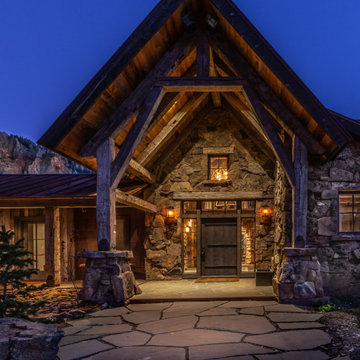
Inspiration för stora rustika bruna hus, med allt i ett plan, blandad fasad, sadeltak och tak i metall
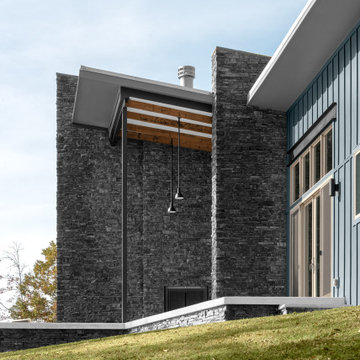
Modern rustic exterior with stone walls, outdoor fireplace and a shed roof overhang at the back porch.
Idéer för att renovera ett mellanstort rustikt blått hus, med allt i ett plan, fiberplattor i betong, pulpettak och tak i metall
Idéer för att renovera ett mellanstort rustikt blått hus, med allt i ett plan, fiberplattor i betong, pulpettak och tak i metall
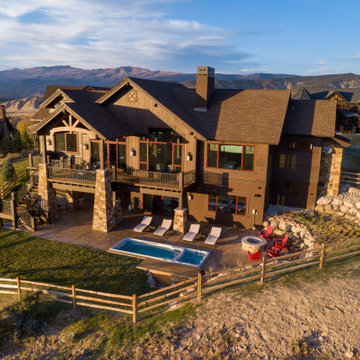
Bild på ett mellanstort rustikt brunt hus, med två våningar, valmat tak och tak i shingel
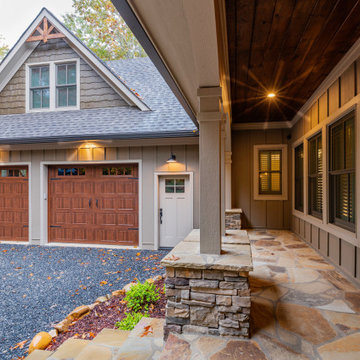
This Craftsman lake view home is a perfectly peaceful retreat. It features a two story deck, board and batten accents inside and out, and rustic stone details.
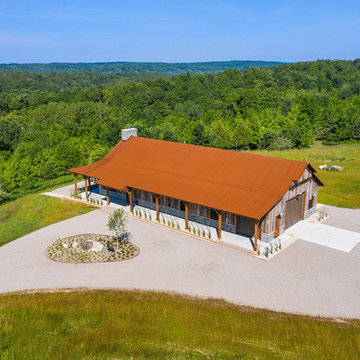
This beautiful barndominium features our A606 Weathering Steel Corrugated Metal Roof.
Exempel på ett rustikt hus, med tak i metall
Exempel på ett rustikt hus, med tak i metall
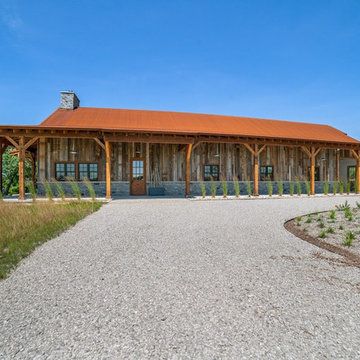
This beautiful barndominium features our A606 Weathering Steel Corrugated Metal Roof.
Foto på ett rustikt hus, med tak i metall
Foto på ett rustikt hus, med tak i metall
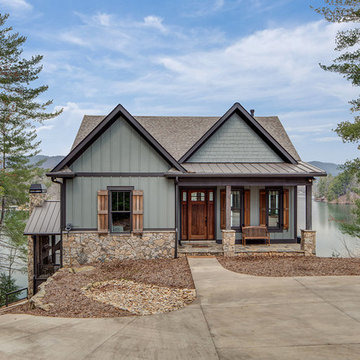
Classic meets modern in this custom lake home. High vaulted ceilings and floor-to-ceiling windows give the main living space a bright and open atmosphere. Rustic finishes and wood contrasts well with the more modern, neutral color palette.
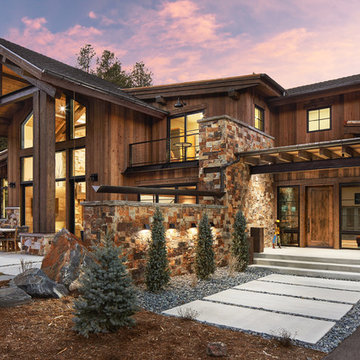
The front door.
Photos by Eric Lucero
Idéer för att renovera ett rustikt brunt hus, med två våningar och sadeltak
Idéer för att renovera ett rustikt brunt hus, med två våningar och sadeltak

Exterior looking back from the meadow.
Image by Lucas Henning. Swift Studios
Idéer för mellanstora rustika bruna hus, med allt i ett plan, metallfasad, pulpettak och tak i metall
Idéer för mellanstora rustika bruna hus, med allt i ett plan, metallfasad, pulpettak och tak i metall
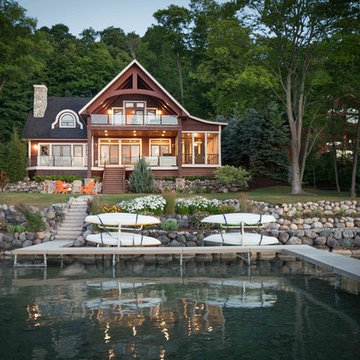
We were hired to add space to their cottage while still maintaining the current architectural style. We enlarged the home's living area, created a larger mudroom off the garage entry, enlarged the screen porch and created a covered porch off the dining room and the existing deck was also enlarged. On the second level, we added an additional bunk room, bathroom, and new access to the bonus room above the garage. The exterior was also embellished with timber beams and brackets as well as a stunning new balcony off the master bedroom. Trim details and new staining completed the look.
- Jacqueline Southby Photography
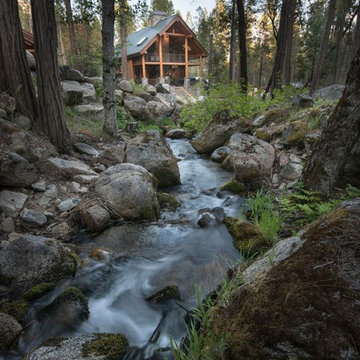
Idéer för ett stort rustikt brunt hus, med två våningar, blandad fasad, sadeltak och tak i metall
10 518 foton på rustikt hus
4
