71 224 foton på modernt hus
Sortera efter:
Budget
Sortera efter:Populärt i dag
141 - 160 av 71 224 foton
Artikel 1 av 3
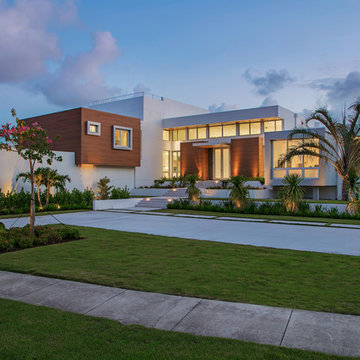
Ryan Gamma
Bild på ett stort funkis vitt hus, med blandad fasad, platt tak och två våningar
Bild på ett stort funkis vitt hus, med blandad fasad, platt tak och två våningar

Design by SAOTA
Architects in Association TKD Architects
Engineers Acor Consultants
Exempel på ett modernt flerfärgat hus, med två våningar och platt tak
Exempel på ett modernt flerfärgat hus, med två våningar och platt tak
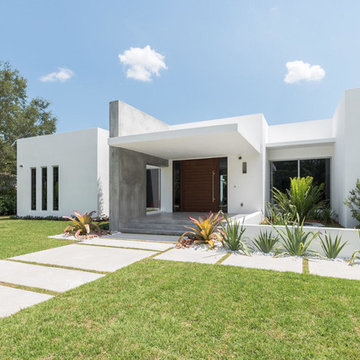
Modern inredning av ett stort vitt hus, med allt i ett plan och platt tak
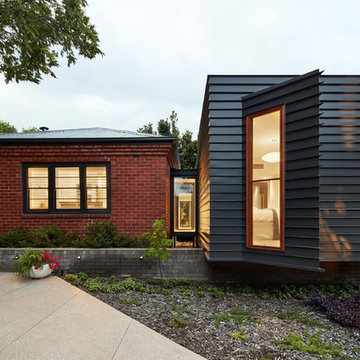
Anthony Basheer
Modern inredning av ett mellanstort flerfärgat hus, med allt i ett plan, tak i metall och blandad fasad
Modern inredning av ett mellanstort flerfärgat hus, med allt i ett plan, tak i metall och blandad fasad
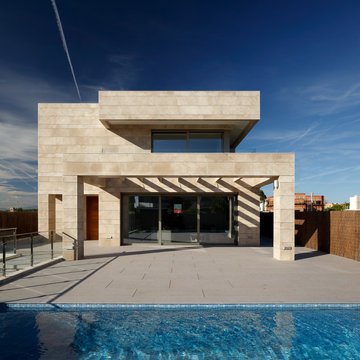
Vivienda proyectada por:
navarro+vicedo arquitectura
Fotografía:
Alejandro Gómez Vives
Modern inredning av ett stort beige hus, med två våningar, platt tak och tak i mixade material
Modern inredning av ett stort beige hus, med två våningar, platt tak och tak i mixade material

A Southern California contemporary residence designed by Atelier R Design with the Glo European Windows D1 Modern Entry door accenting the modern aesthetic.
Sterling Reed Photography

Photography by Lucas Henning.
Foto på ett litet funkis grått hus, med allt i ett plan, pulpettak och tak i metall
Foto på ett litet funkis grått hus, med allt i ett plan, pulpettak och tak i metall
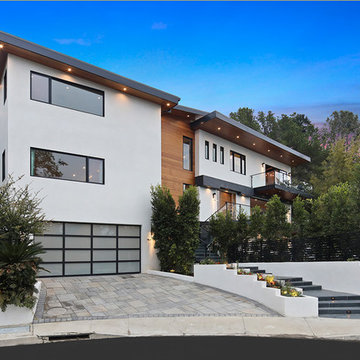
Idéer för stora funkis vita hus, med två våningar och blandad fasad
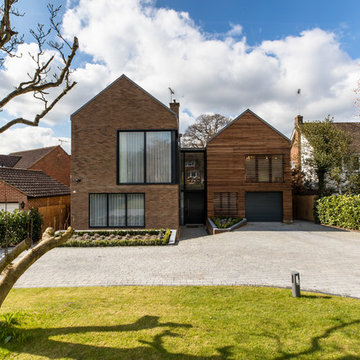
A new build for private clients in the heart of Surrey.
The twin gabled roofs are constructed from zinc while the exterior is clad in a mixture of modern slim-format brickwork and natural cedar battens. The oversized aluminium glazing provides superb lighting and allows maximum benefit of the glorious views over the Surrey countryside.
Internally the two sided fireplace in the foyer is a particular feature and enables the external and internal architecture to blend seamlessly. The interior space offers differing ceiling heights ranging from 2.2m to 3.8m and combines open plan entertaining spaces and homely snugs. From the lower 14m wide kitchen/dining area there are feature 3.6m high sliding doors leading to a 100ft south west facing garden. The master suite occupies one whole side of the house and frames far reaching views of the Surrey downs through the 4m tall gable window. Bedroom 2 & 3 are complimented by impressive en-suite bathrooms and the top floor consists of two more bedrooms with further views across the countryside. The house is equipped with air conditioning, state of the art audio visual features, designer kitchen and a Lutron lighting system.

3 Storey Modern Dwelling
Inspiration för ett litet funkis vitt hus, med tre eller fler plan, platt tak, tak i metall och blandad fasad
Inspiration för ett litet funkis vitt hus, med tre eller fler plan, platt tak, tak i metall och blandad fasad
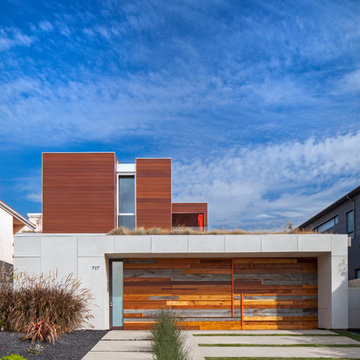
Art Gray Photography
Idéer för funkis bruna hus, med två våningar, blandad fasad, platt tak och levande tak
Idéer för funkis bruna hus, med två våningar, blandad fasad, platt tak och levande tak
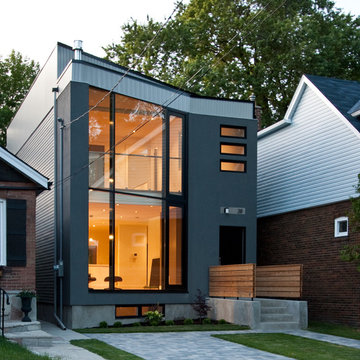
Custom Home Built by Maxamin Homes, Design atelier rzlbd, Photography BorXu
Modern inredning av ett grått hus, med två våningar, blandad fasad och pulpettak
Modern inredning av ett grått hus, med två våningar, blandad fasad och pulpettak
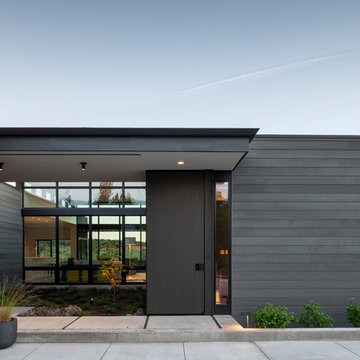
John Granen
Idéer för att renovera ett mellanstort funkis hus, med allt i ett plan och platt tak
Idéer för att renovera ett mellanstort funkis hus, med allt i ett plan och platt tak
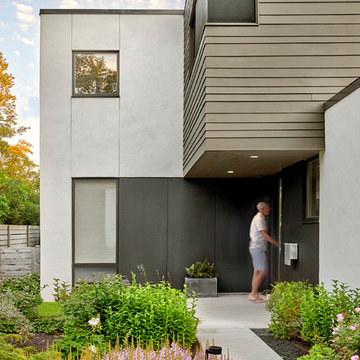
Tony Soluri
Bild på ett mellanstort funkis vitt hus, med två våningar, stuckatur och platt tak
Bild på ett mellanstort funkis vitt hus, med två våningar, stuckatur och platt tak
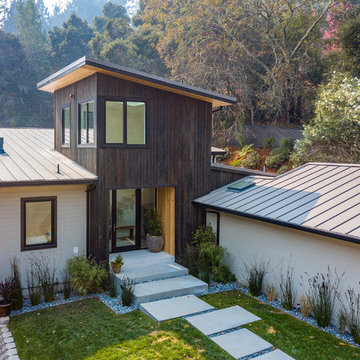
Inspiration för mellanstora moderna bruna hus, med tre eller fler plan, blandad fasad, pulpettak och tak i metall
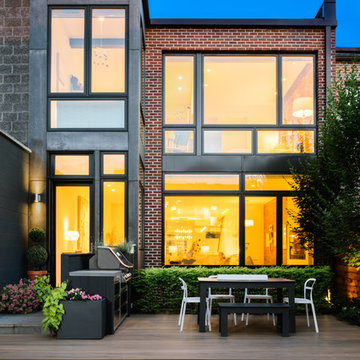
Inspiration för mellanstora moderna röda hus, med två våningar, tegel, platt tak och tak i metall
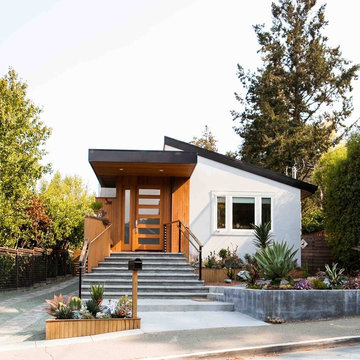
September Days-Laura Reoch
Bild på ett funkis vitt hus, med allt i ett plan, blandad fasad och pulpettak
Bild på ett funkis vitt hus, med allt i ett plan, blandad fasad och pulpettak
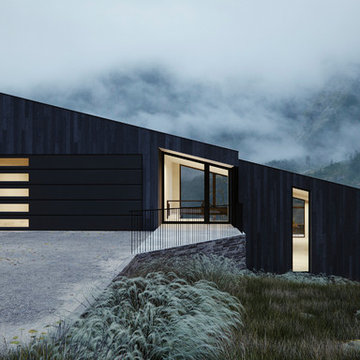
Inspiration för ett litet funkis svart hus, med tre eller fler plan, pulpettak och tak i metall

This modern beach house in Jacksonville Beach features a large, open entertainment area consisting of great room, kitchen, dining area and lanai. A unique second-story bridge over looks both foyer and great room. Polished concrete floors and horizontal aluminum stair railing bring a contemporary feel. The kitchen shines with European-style cabinetry and GE Profile appliances. The private upstairs master suite is situated away from other bedrooms and features a luxury master shower and floating double vanity. Two roomy secondary bedrooms share an additional bath. Photo credit: Deremer Studios

Description: Interior Design by Neal Stewart Designs ( http://nealstewartdesigns.com/). Architecture by Stocker Hoesterey Montenegro Architects ( http://www.shmarchitects.com/david-stocker-1/). Built by Coats Homes (www.coatshomes.com). Photography by Costa Christ Media ( https://www.costachrist.com/).
Others who worked on this project: Stocker Hoesterey Montenegro
71 224 foton på modernt hus
8