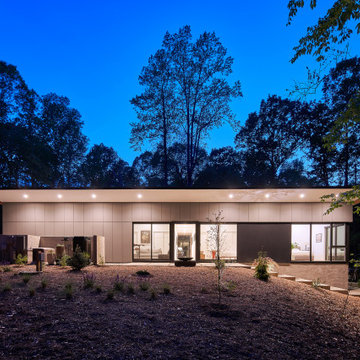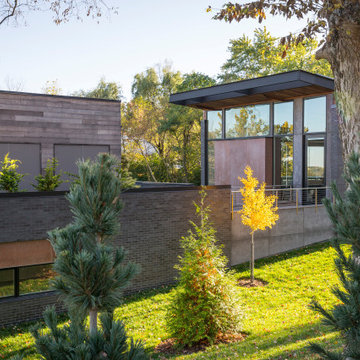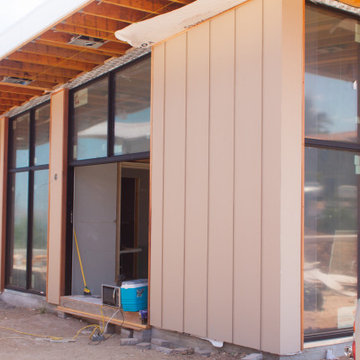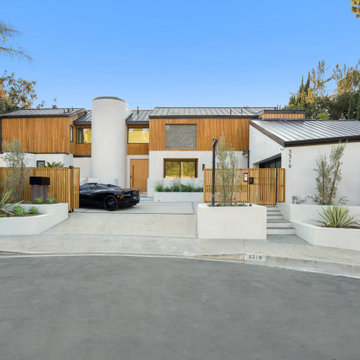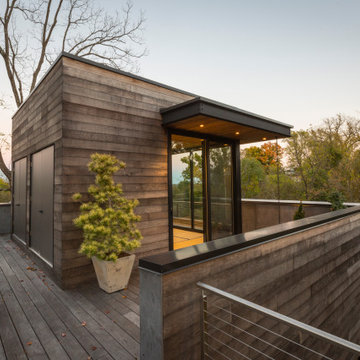542 foton på modernt hus
Sortera efter:
Budget
Sortera efter:Populärt i dag
141 - 160 av 542 foton
Artikel 1 av 3
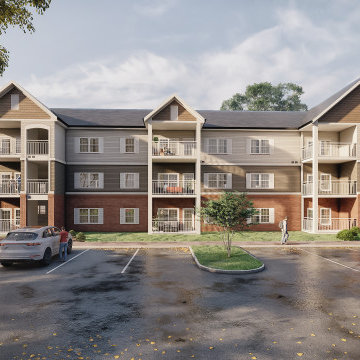
With the help of 3D Exterior Architectural Visualization, You can provide clients with clear and concise images that depict their ideas for the design of a space. This assists clients in decision-making and helps to avoid costly errors.
In this blog post, we will be discussing the 3D Exterior Visualization of Apartments in Orlando, Florida by an architectural design studio. We will be looking at the different images created by the studio and how they helped the client in making decisions about the design of their apartment.
3D Architectural Visualization is a powerful tool that can help you turn your ideas into reality. It allows you to see your project from every angle and make changes before construction even begins.
If you are looking for a 3D architectural design studio that can help you create 3D Visualizations of your project, then look no further than Yantram. We are a leading architectural rendering company that has completed projects all over the world, including in Orlando, Florida.
We would be happy to help you create a 3D Exterior Architectural Visualization of your project. Contact us today to learn more!
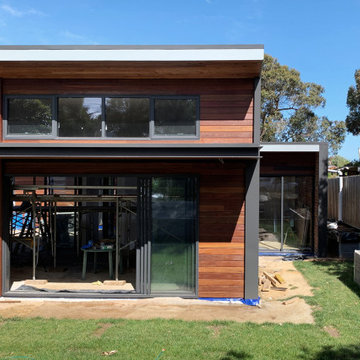
The facade comprises of vertical and horizontal clad spotted gum timber. This is contrasted by the black aluminium window and door frames and PFC veranda.
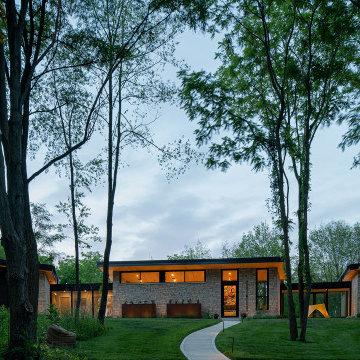
Gorgeous modern single family home with magnificent views.
Modern inredning av ett mellanstort flerfärgat hus, med två våningar och blandad fasad
Modern inredning av ett mellanstort flerfärgat hus, med två våningar och blandad fasad
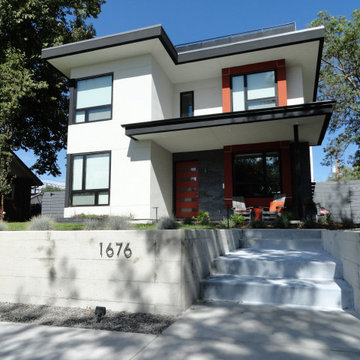
S LAFAYETTE STREET
Modern inredning av ett stort vitt hus, med två våningar, stuckatur och tak i mixade material
Modern inredning av ett stort vitt hus, med två våningar, stuckatur och tak i mixade material
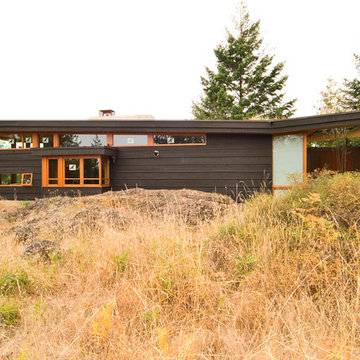
Photographer: Michael Skott
Inredning av ett modernt litet grått hus, med allt i ett plan och blandad fasad
Inredning av ett modernt litet grått hus, med allt i ett plan och blandad fasad
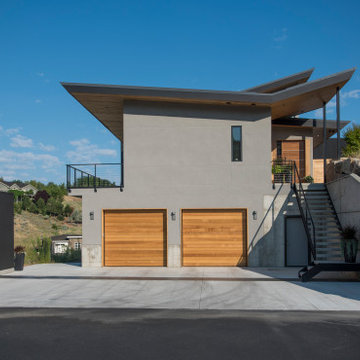
A Modern Contemporary Home in the Boise Foothills. Anchored to the hillside with a strong datum line. This home sites on the axis of the winter solstice and also features a bisection of the site by the alignment of Capitol Boulevard through a keyhole sculpture across the drive.
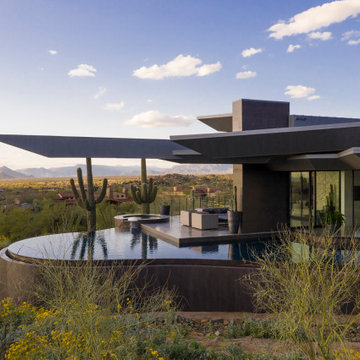
The Crusader's winged roof jets out over a negative-edge pool, framing the stunning mountain and city views beyond.
Estancia Club
Builder: Peak Ventures
Interiors: Ownby Design
Landscape: High Desert Designs
Photography: Jeff Zaruba

Our team had to prepare the building for apartment rental. We have put a lot of work into making the rooms usable with a modern style finish and plenty of space to move around.
Check out the gallery to see the results of our work!

A contemporary duplex that has all of the contemporary trappings of glass panel garage doors and clean lines, but fits in with more traditional architecture on the block. Each unit has 3 bedrooms and 2.5 baths as well as its own private pool.
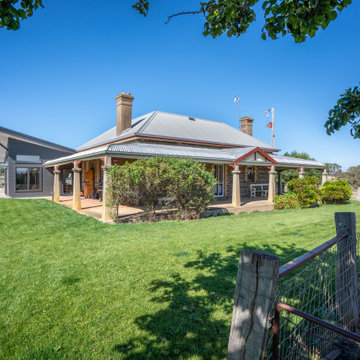
An historic bluestone farmstead dating back to the 1870s has been in the same family for generations. The expansive property boasts the Victorian Pyrenees mountains as a backdrop. The bluestone for the walls was quarried from the property not more than 500m away. Over the time numerous interventions and alterations have been made but with the core square footprint of the home and hipped galvanised iron roof have remained in-tact. A veranda was added much later, first with a concave corrugated iron roof with timber posts, and then later replaced with a bull-nose roof profile with fluted concrete pillars as supports, on all four sides of the home.
Despite the obvious beauty and priceless historical value of such a dwelling, the design simply does not lend itself to producing and retaining warmth through our long and dark Central Victorian winters. With the need to accommodate an every growing family and the practicalities of day to day farm-life, our solution was to create a completely new addition which would sit beside and touch the bluestone, but not engulf it. When I approach the home from the lengthy dirt driveway I want to see and appreciate the old existing building and also recognize that there is quite obviously a modern addition beside it.
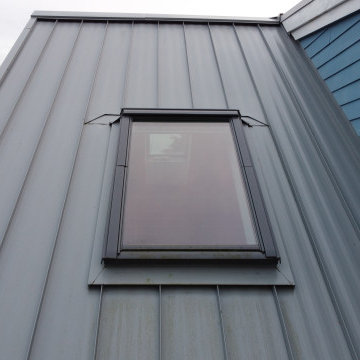
Installed brand new metal roof on this Seattle home - custom colors and panels
Exempel på ett mellanstort modernt blått hus, med allt i ett plan och tak i metall
Exempel på ett mellanstort modernt blått hus, med allt i ett plan och tak i metall
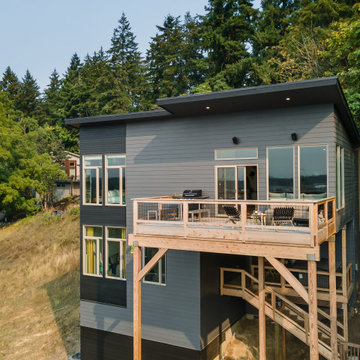
Hilltop home with stunning views of the Willamette Valley
Inredning av ett modernt stort grått hus, med två våningar, blandad fasad och tak i shingel
Inredning av ett modernt stort grått hus, med två våningar, blandad fasad och tak i shingel
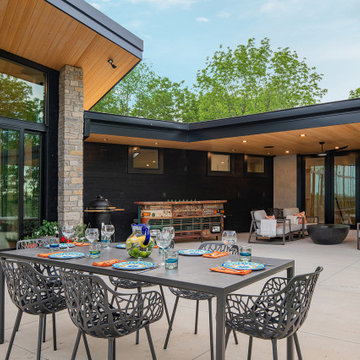
Gorgeous modern single family home with magnificent views. Back yard patio with bar & dining.
Idéer för mellanstora funkis flerfärgade hus, med två våningar och blandad fasad
Idéer för mellanstora funkis flerfärgade hus, med två våningar och blandad fasad
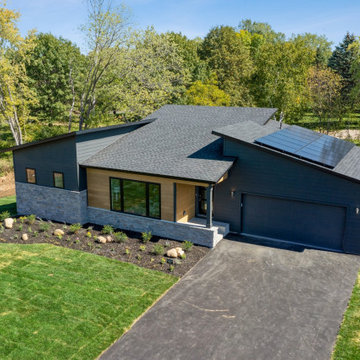
The exterior of this home blends the natural elements of wood and stone characteristic of EcoRidge with the durability and 9uality fundamental to Green Halo. This model features James Hardie Siding paired with stone by Cascade Stone in New Brighton.
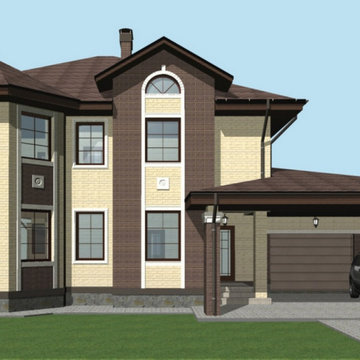
Idéer för att renovera ett funkis brunt hus, med två våningar, blandad fasad och tak i shingel
542 foton på modernt hus
8
