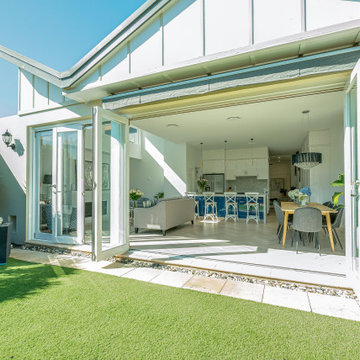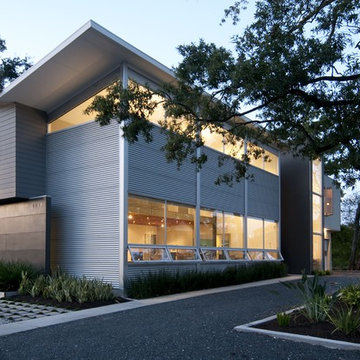542 foton på modernt hus
Sortera efter:
Budget
Sortera efter:Populärt i dag
101 - 120 av 542 foton
Artikel 1 av 3
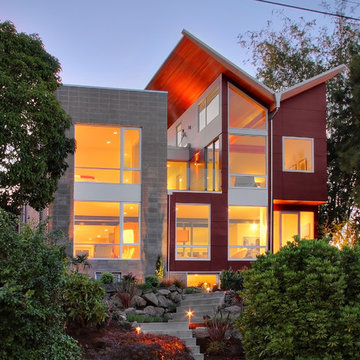
photo credit: Vicaso
Foto på ett funkis rött hus, med två våningar och blandad fasad
Foto på ett funkis rött hus, med två våningar och blandad fasad

° 2022 Custom Home of the year Winner °
A challenging lot because of it's dimensions resulted in a truly one-of-a-kind design for this custom home client. The sleek lines and mixed materials make this modern home a true standout in Brentwood, MO.
Learn more at Award-Winning Brentwood, MO Custom Home
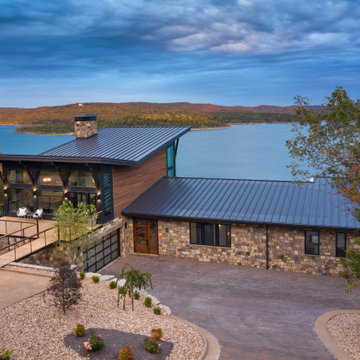
Photos: © 2020 Matt Kocourek, All
Rights Reserved
Idéer för att renovera ett stort funkis brunt hus, med tre eller fler plan och tak i metall
Idéer för att renovera ett stort funkis brunt hus, med tre eller fler plan och tak i metall
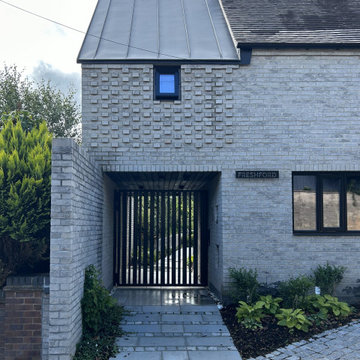
Idéer för ett mellanstort modernt grått flerfamiljshus, med två våningar, tegel och tak i metall
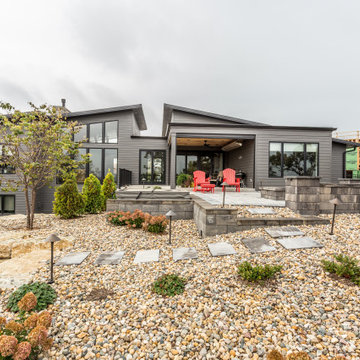
Bild på ett mellanstort funkis flerfärgat hus, med två våningar och blandad fasad
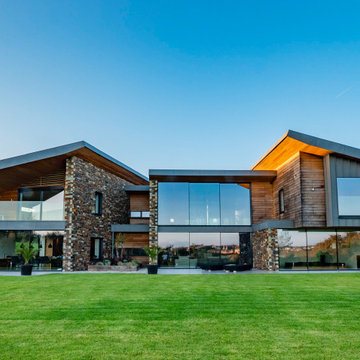
The Hide is a stunning, two-storey residential dwelling sitting above a Nature Reserve in the coastal resort of Bude.
Replacing an existing house of no architectural merit, the new design evolved a central core with two wings responding to site context by angling the wing elements outwards away from the core, allowing the occupiers to experience and take in the panoramic views. The large-glazed areas of the southern façade and slot windows horizontally and vertically aligned capture views all-round the dwelling.
Low-angled, mono-pitched, zinc standing seam roofs were used to contain the impact of the new building on its sensitive setting, with the roofs extending and overhanging some three feet beyond the dwelling walls, sheltering and covering the new building. The roofs were designed to mimic the undulating contours of the site when viewed from surrounding vantage points, concealing and absorbing this modern form into the landscape.
The Hide Was the winner of the South West Region LABC Building Excellence Award 2020 for ‘Best Individual New Home’.
Photograph: Rob Colwill
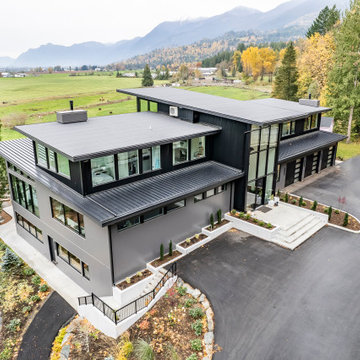
Contemporary home featuring modern style, commercial cladding and glazing with low pitch roof lines.
Idéer för att renovera ett mycket stort funkis grått hus, med tre eller fler plan, metallfasad och tak i mixade material
Idéer för att renovera ett mycket stort funkis grått hus, med tre eller fler plan, metallfasad och tak i mixade material
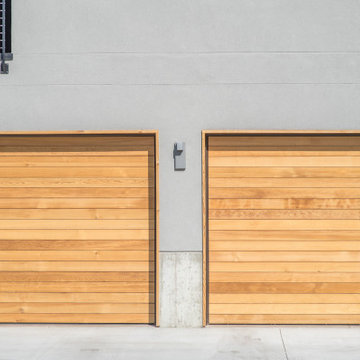
A Modern Contemporary Home in the Boise Foothills. Anchored to the hillside with a strong datum line. This home sites on the axis of the winter solstice and also features a bisection of the site by the alignment of Capitol Boulevard through a keyhole sculpture across the drive.
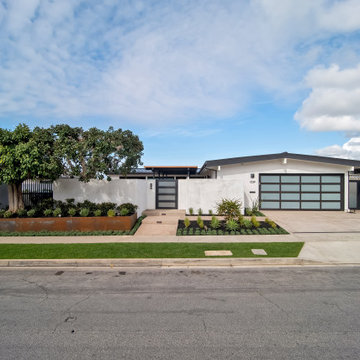
Modern inredning av ett stort vitt hus, med allt i ett plan, stuckatur och tak i metall
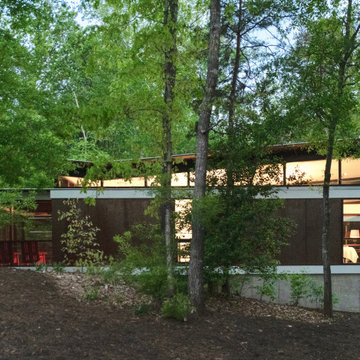
Holly Hill, a retirement home, whose owner's hobbies are gardening and restoration of classic cars, is nestled into the site contours to maximize views of the lake and minimize impact on the site.
Holly Hill is comprised of three wings joined by bridges: A wing facing a master garden to the east, another wing with workshop and a central activity, living, dining wing. Similar to a radiator the design increases the amount of exterior wall maximizing opportunities for natural ventilation during temperate months.
Other passive solar design features will include extensive eaves, sheltering porches and high-albedo roofs, as strategies for considerably reducing solar heat gain.
Daylighting with clerestories and solar tubes reduce daytime lighting requirements. Ground source geothermal heat pumps and superior to code insulation ensure minimal space conditioning costs. Corten steel siding and concrete foundation walls satisfy client requirements for low maintenance and durability. All light fixtures are LEDs.
Open and screened porches are strategically located to allow pleasant outdoor use at any time of day, particular season or, if necessary, insect challenge. Dramatic cantilevers allow the porches to project into the site’s beautiful mixed hardwood tree canopy without damaging root systems.
Guest arrive by vehicle with glimpses of the house and grounds through penetrations in the concrete wall enclosing the garden. One parked they are led through a garden composed of pavers, a fountain, benches, sculpture and plants. Views of the lake can be seen through and below the bridges.
Primary client goals were a sustainable low-maintenance house, primarily single floor living, orientation to views, natural light to interiors, maximization of individual privacy, creation of a formal outdoor space for gardening, incorporation of a full workshop for cars, generous indoor and outdoor social space for guests and parties.
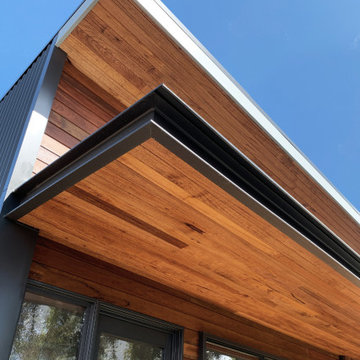
Spotted gum timber has been applied to the soffit lining to create a warm aesthetic.
Modern inredning av ett mellanstort brunt hus, med tak i metall och allt i ett plan
Modern inredning av ett mellanstort brunt hus, med tak i metall och allt i ett plan
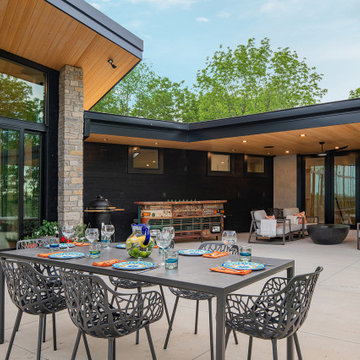
Gorgeous modern single family home with magnificent views. Back yard patio with bar & dining.
Idéer för mellanstora funkis flerfärgade hus, med två våningar och blandad fasad
Idéer för mellanstora funkis flerfärgade hus, med två våningar och blandad fasad
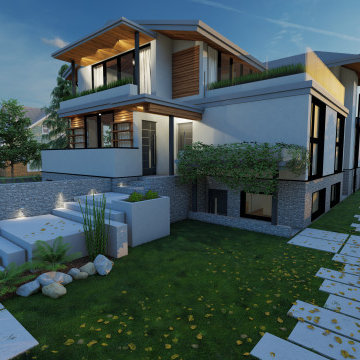
Exempel på ett mycket stort modernt vitt hus, med tre eller fler plan, stuckatur och tak i mixade material
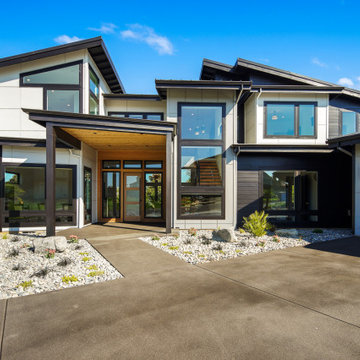
Idéer för stora funkis flerfärgade hus, med två våningar, blandad fasad och tak i metall
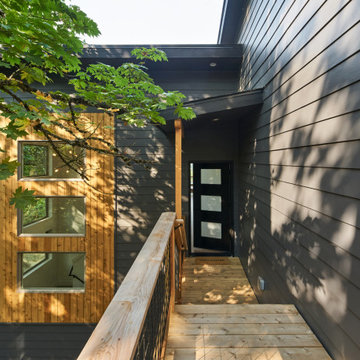
Idéer för ett stort modernt grått hus, med två våningar, blandad fasad och tak i shingel
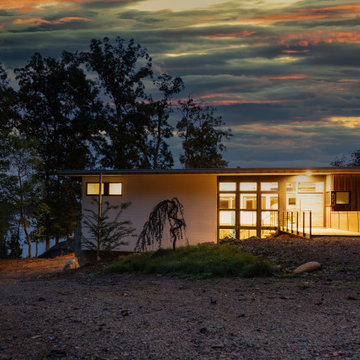
This lakefront diamond in the rough lot was waiting to be discovered by someone with a modern naturalistic vision and passion. Maintaining an eco-friendly, and sustainable build was at the top of the client priority list. Designed and situated to benefit from passive and active solar as well as through breezes from the lake, this indoor/outdoor living space truly establishes a symbiotic relationship with its natural surroundings. The pie-shaped lot provided significant challenges with a street width of 50ft, a steep shoreline buffer of 50ft, as well as a powerline easement reducing the buildable area. The client desired a smaller home of approximately 2500sf that juxtaposed modern lines with the free form of the natural setting. The 250ft of lakefront afforded 180-degree views which guided the design to maximize this vantage point while supporting the adjacent environment through preservation of heritage trees. Prior to construction the shoreline buffer had been rewilded with wildflowers, perennials, utilization of clover and meadow grasses to support healthy animal and insect re-population. The inclusion of solar panels as well as hydroponic heated floors and wood stove supported the owner’s desire to be self-sufficient. Core ten steel was selected as the predominant material to allow it to “rust” as it weathers thus blending into the natural environment.

A contemporary house that would sit well in the landscape and respond sensitively to its tree lined site and rural setting. Overlooking sweeping views to the South Downs the design of the house is composed of a series of layers, which echo the horizontality of the fields and distant hills.
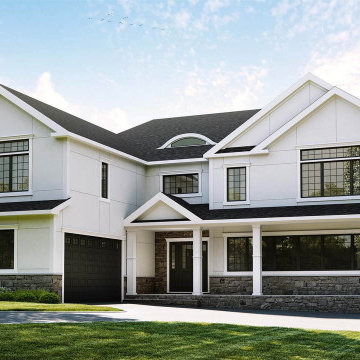
Make your house not only aesthetically pleasing from the inside but also from the outside also!
Inspiration för ett mellanstort funkis vitt hus, med två våningar och tak i metall
Inspiration för ett mellanstort funkis vitt hus, med två våningar och tak i metall
542 foton på modernt hus
6
