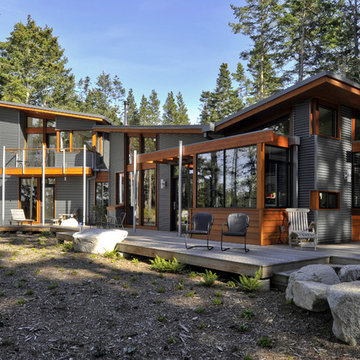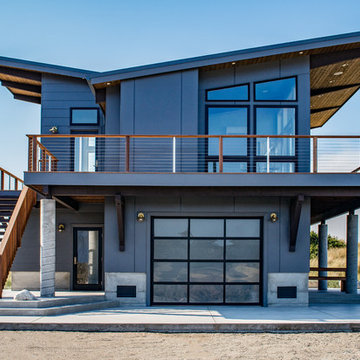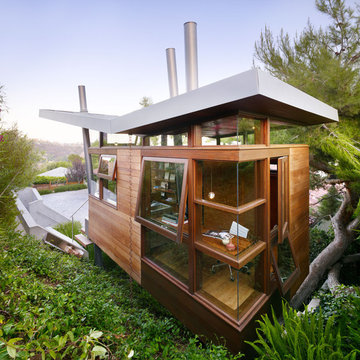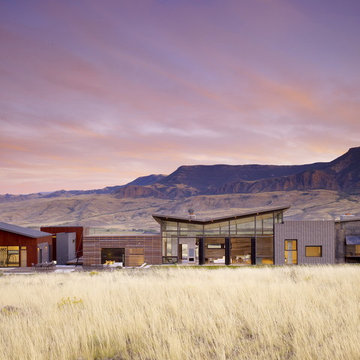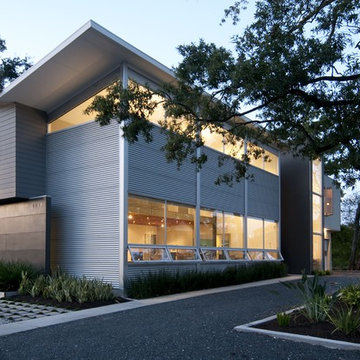539 foton på modernt hus
Sortera efter:
Budget
Sortera efter:Populärt i dag
21 - 40 av 539 foton
Artikel 1 av 3
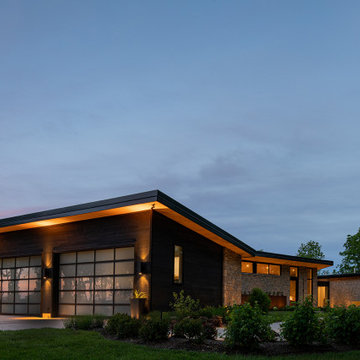
Gorgeous modern single family home with magnificent views.
Exempel på ett mellanstort modernt flerfärgat hus, med två våningar och blandad fasad
Exempel på ett mellanstort modernt flerfärgat hus, med två våningar och blandad fasad
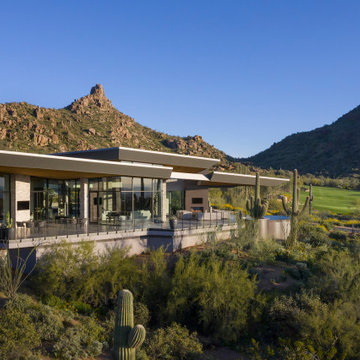
A full expanse of patios integrates with indoor living spaces via pocketing sliding doors. Views remain unobstructed from every corner of the house yet the siting of the house provides the owners with privacy. A negative edge pool seemingly floats beneath the home's wing.
Estancia Club
Builder: Peak Ventures
Interior Design: Ownby Design
Landscape: High Desert Designs
Photography: Jeff Zaruba

An eco-renovation of a 250 year old cottage in an area of outstanding beauty
Inspiration för ett mellanstort funkis svart flerfamiljshus, med två våningar, metallfasad och tak i metall
Inspiration för ett mellanstort funkis svart flerfamiljshus, med två våningar, metallfasad och tak i metall

Exempel på ett modernt flerfärgat hus, med allt i ett plan och blandad fasad
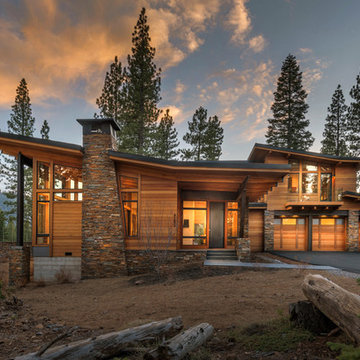
Vance Fox
Modern inredning av ett trähus, med två våningar
Modern inredning av ett trähus, med två våningar
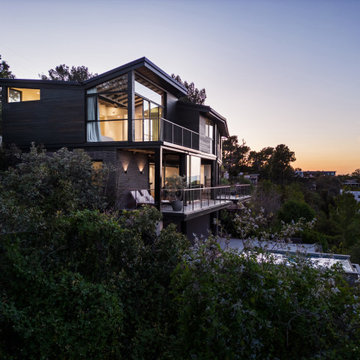
Modern inredning av ett stort svart hus, med två våningar och tak i mixade material
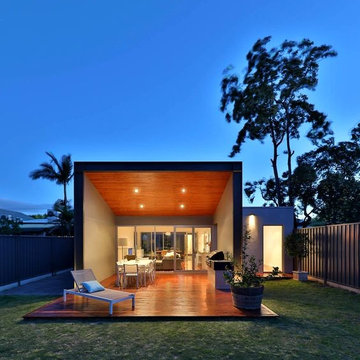
This project was the first under the Atelier Bond banner and was designed for a newlywed couple who took a wreck of a house and transformed it into an enviable property, undertaking much of the work themselves. Instead of the standard box addition, we created a linking glass corridor that allowed space for a landscaped courtyard that elevates the view outside.
Photo: Russell Millard

Atlanta modern home designed by Dencity, LLC and built by Cablik Enterprises.
Idéer för funkis hus, med allt i ett plan
Idéer för funkis hus, med allt i ett plan
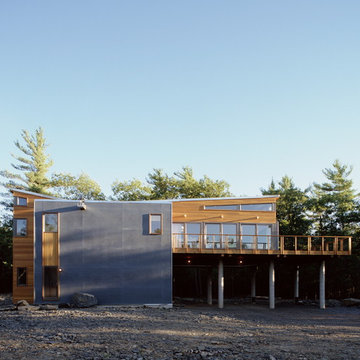
Located on a five-acre rocky outcrop, The Mountain Retreat trades in Manhattan skyscrapers and the scuttle of yellow cabs for sweeping views of the Catskill Mountains and hawks gliding on the thermals below. The client, who loves mountain biking and rock climbing, camped out on the hilltop during the siting of the house to determine the best spot, angle and orientation for his new escape. The resulting home is a retreat carefully crafted into its unique surroundings. The Mountain Retreat provides a unique and efficient 1,800 sf indoor and outdoor living and entertaining experience.
The finished house, sitting partially on concrete stilts, gives way to a striking display. Its angular lines, soaring height, and unique blend of warm cedar siding with cool gray concrete panels and glass are displayed to great advantage in the context of its rough mountaintop setting. The stilts act as supports for the great room above and, below, define the parking spaces for an uncluttered entry and carport. An enclosed staircase runs along the north side of the house. Sheathed inside and out with gray cement board panels, it leads from the ground floor entrance to the main living spaces, which exist in the treetops. Requiring the insertion of pylons, a well, and a septic tank, the rocky terrain of the immediate site had to be blasted. Rather than discarding the remnants, the rocks were scattered around the site. Used for outdoor seating and the entry pathway, the rock cover further emphasizes the relation and integration of the house into the natural backdrop.
The home’s butterfly roof channels rainwater to two custom metal scuppers, from which it cascades off onto thoughtfully placed boulders. The butterfly roof gives the great room and master bedroom a tall, sloped ceiling with light from above, while a suite of ground-room floors fit cozily below. An elevated cedar deck wraps around three sides of the great room, offering a full day of sunshine for deck lounging and for the entire room to be opened to the outdoors with ease.
Architects: Joseph Tanney, Robert Luntz
Project Architect: John Kim
Project Team: Jacob Moore
Manufacturer: Apex Homes, INC.
Engineer: Robert Silman Associates, P.C., Greg Sloditski
Contractor: JH Construction, INC.
Photographer: © Floto & Warner
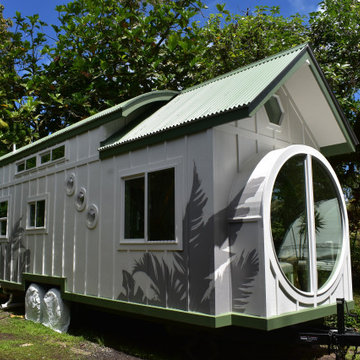
Inspiration för ett litet funkis vitt trähus, med två våningar och tak i metall

Hilltop home with stunning views of the Willamette Valley
Inspiration för ett stort funkis grått hus, med två våningar, blandad fasad och tak i shingel
Inspiration för ett stort funkis grått hus, med två våningar, blandad fasad och tak i shingel
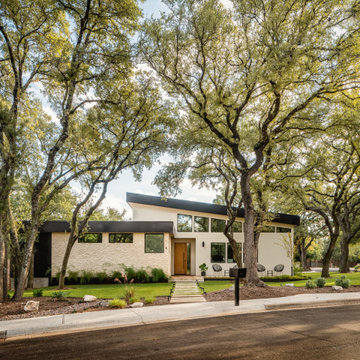
Remodel and addition
5 Bed, 4.5 Bath, 4500 SF
Midcentury Modern inspiration
Exempel på ett stort modernt hus, med allt i ett plan och blandad fasad
Exempel på ett stort modernt hus, med allt i ett plan och blandad fasad
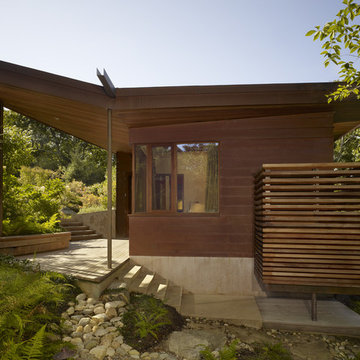
Exterior; Photo Credit: Bruce Martin
Modern inredning av ett litet brunt hus, med två våningar och metallfasad
Modern inredning av ett litet brunt hus, med två våningar och metallfasad
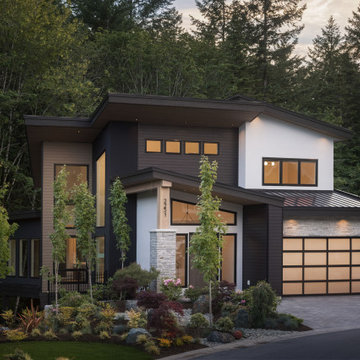
Idéer för att renovera ett mellanstort funkis beige hus, med tre eller fler plan, fiberplattor i betong och tak i metall
539 foton på modernt hus
2
