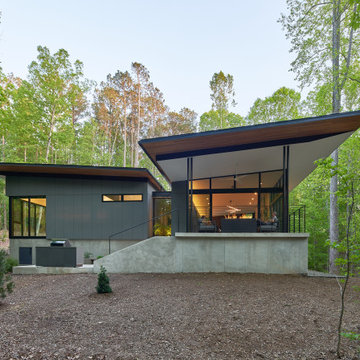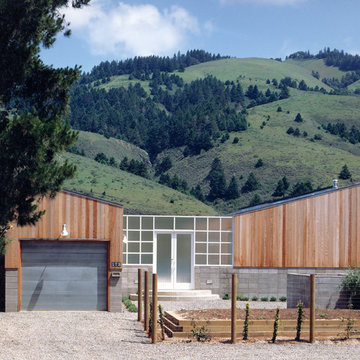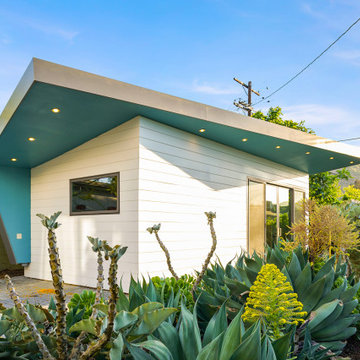539 foton på modernt hus
Sortera efter:
Budget
Sortera efter:Populärt i dag
41 - 60 av 539 foton
Artikel 1 av 3
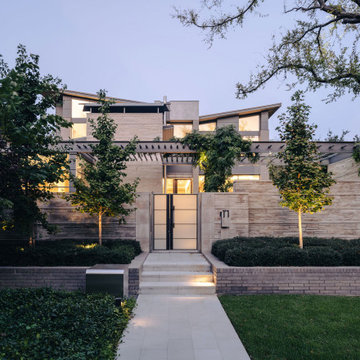
Inspiration för ett stort funkis grått hus, med tre eller fler plan, tegel och tak i metall
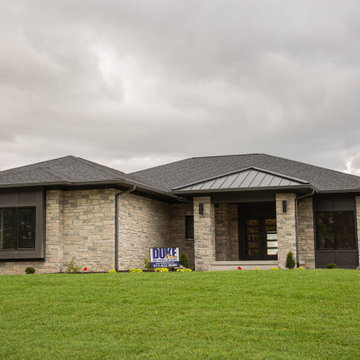
Form and function meld in this smaller footprint ranch home perfect for empty nesters or young families.
Inspiration för små moderna bruna hus, med allt i ett plan, blandad fasad och tak i mixade material
Inspiration för små moderna bruna hus, med allt i ett plan, blandad fasad och tak i mixade material
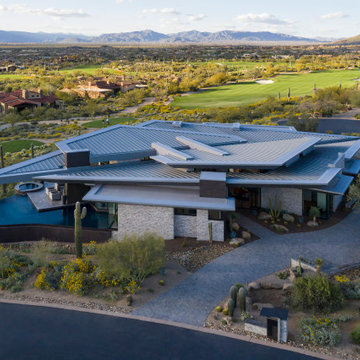
The Crusader's roof forms open up to the Sonoran desert and southward towards local landmark Pinnacle Peak. The angularity of the house allowed freedom to capture views more effectively than an orthogonal piece of architecture.
Estancia Club
Builder: Peak Ventures
Interiors: Ownby Design
Landscape: High Desert Designs
Photography: Jeff Zaruba
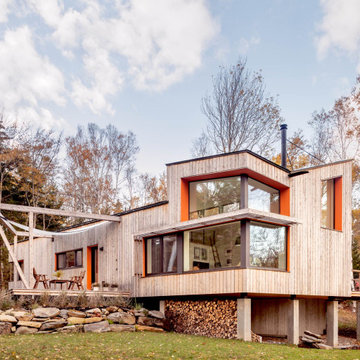
Triple-glazed corner windows open the inside to the outside; custom wood awnings reduce glare. Firewood storage is easily accessed from the back deck, which features custom wood framing for the shade sail.

Modern inredning av ett mellanstort vitt hus, med tre eller fler plan, metallfasad och tak i metall
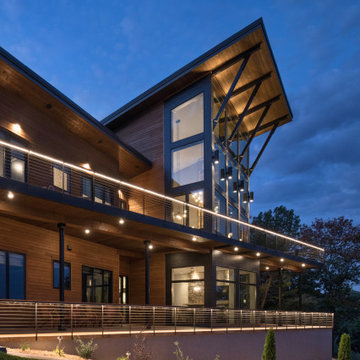
Large glass makes for spectacular views. An angled upper and lower patio gives multiple outdoor spaces. Custom steel braces and a wood ceiling and a large overhang protects the windows from the sun.
Photos: © 2020 Matt Kocourek, All
Rights Reserved

Foto på ett stort funkis vitt hus, med två våningar, fiberplattor i betong och tak i metall

Exterior Skillion Roof Designed large family home
Exempel på ett stort modernt beige hus, med allt i ett plan och tak i metall
Exempel på ett stort modernt beige hus, med allt i ett plan och tak i metall
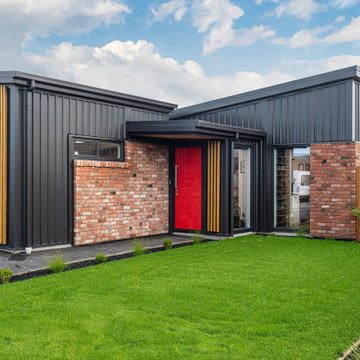
Exterior front facade with recycled brick and metal cladding
Modern inredning av ett litet svart hus, med allt i ett plan, metallfasad och tak i metall
Modern inredning av ett litet svart hus, med allt i ett plan, metallfasad och tak i metall

A rear deck and custom hardwood pergola frame the exterior view of the new addition.
Idéer för ett mellanstort modernt lila hus, med allt i ett plan, blandad fasad och tak i metall
Idéer för ett mellanstort modernt lila hus, med allt i ett plan, blandad fasad och tak i metall
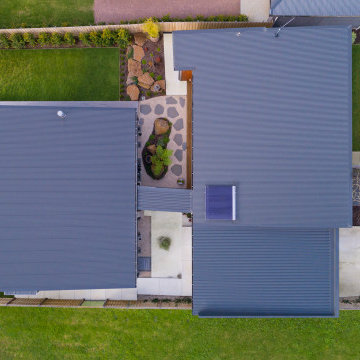
Radial Timbers Silvertop Ash shiplap
Adbri concrete bricks in onyx with matching mortar, flush
Modwood decking
Aluminium windows & doors
Idéer för ett modernt hus, med tak i metall
Idéer för ett modernt hus, med tak i metall

A view from the 11th hole of No. 7 at Desert Mountain golf course reveals the stunning architecture of this impressive home, which received a 2021 Gold Nugget award for Drewett Works.
The Village at Seven Desert Mountain—Scottsdale
Architecture: Drewett Works
Builder: Cullum Homes
Interiors: Ownby Design
Landscape: Greey | Pickett
Photographer: Dino Tonn
https://www.drewettworks.com/the-model-home-at-village-at-seven-desert-mountain/
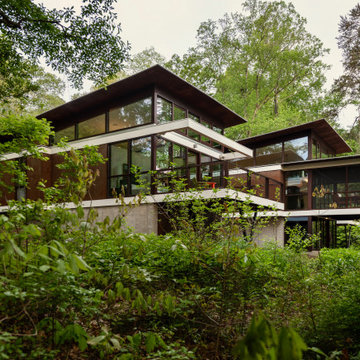
Holly Hill, a retirement home, whose owner's hobbies are gardening and restoration of classic cars, is nestled into the site contours to maximize views of the lake and minimize impact on the site.
Holly Hill is comprised of three wings joined by bridges: A wing facing a master garden to the east, another wing with workshop and a central activity, living, dining wing. Similar to a radiator the design increases the amount of exterior wall maximizing opportunities for natural ventilation during temperate months.
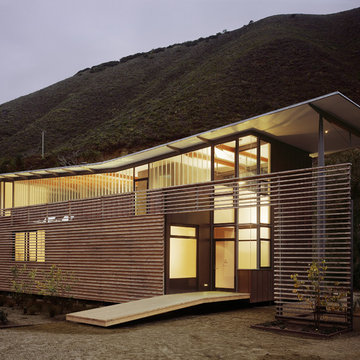
Exempel på ett mellanstort modernt brunt hus, med allt i ett plan och blandad fasad
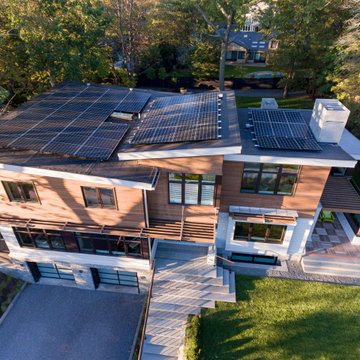
TEAM
Architect: LDa Architecture & Interiors
Interior Design: LDa Architecture & Interiors
Builder: Denali Construction
Landscape Architect: Matthew Cunningham Landscape Design
Photographer: Greg Premru Photography
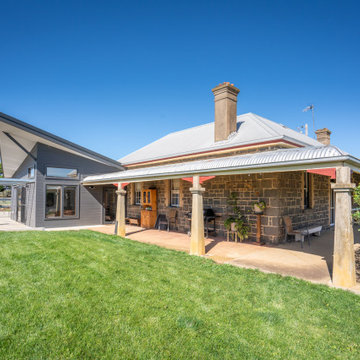
An historic bluestone farmstead dating back to the 1870s has been in the same family for generations. The expansive property boasts the Victorian Pyrenees mountains as a backdrop. The bluestone for the walls was quarried from the property not more than 500m away. Over the time numerous interventions and alterations have been made but with the core square footprint of the home and hipped galvanised iron roof have remained in-tact. A veranda was added much later, first with a concave corrugated iron roof with timber posts, and then later replaced with a bull-nose roof profile with fluted concrete pillars as supports, on all four sides of the home.
Despite the obvious beauty and priceless historical value of such a dwelling, the design simply does not lend itself to producing and retaining warmth through our long and dark Central Victorian winters. With the need to accommodate an every growing family and the practicalities of day to day farm-life, our solution was to create a completely new addition which would sit beside and touch the bluestone, but not engulf it. When I approach the home from the lengthy dirt driveway I want to see and appreciate the old existing building and also recognize that there is quite obviously a modern addition beside it.
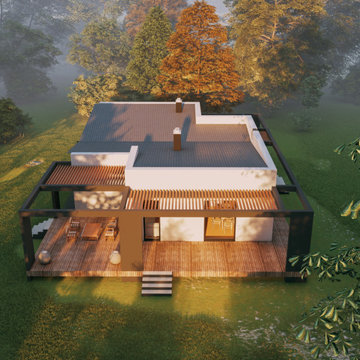
Inredning av ett modernt mellanstort vitt hus, med två våningar, stuckatur och tak i metall
539 foton på modernt hus
3
