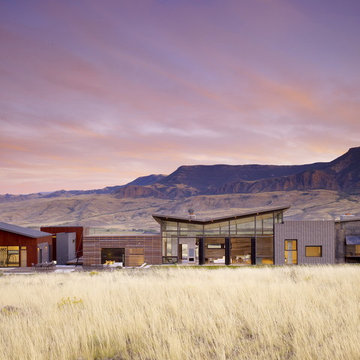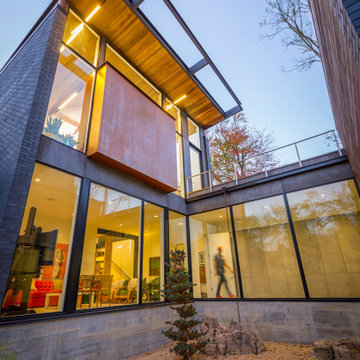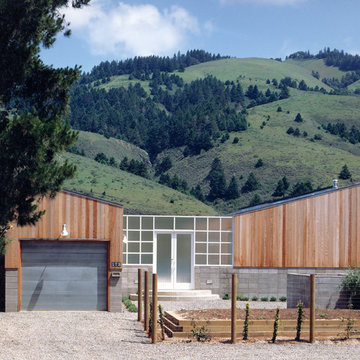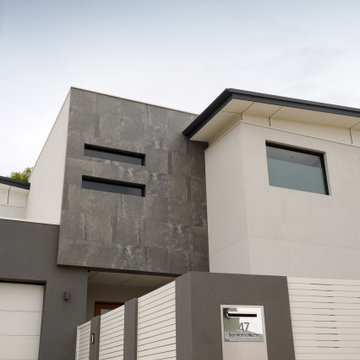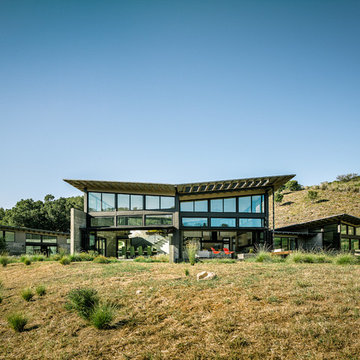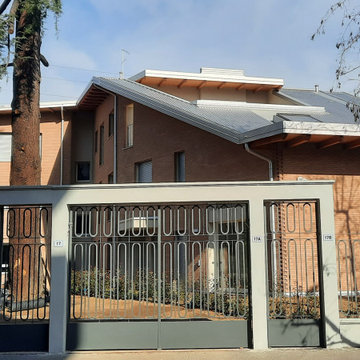542 foton på modernt hus
Sortera efter:
Budget
Sortera efter:Populärt i dag
81 - 100 av 542 foton
Artikel 1 av 3
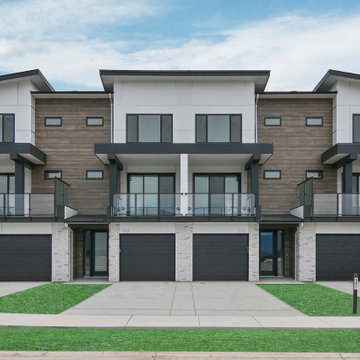
Exempel på ett mellanstort modernt vitt radhus, med tre eller fler plan, fiberplattor i betong och tak i shingel
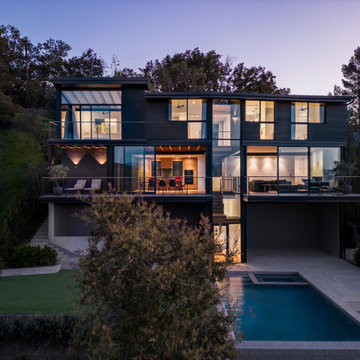
Inspiration för stora moderna svarta hus, med två våningar och tak i mixade material
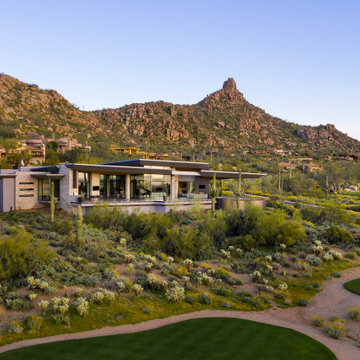
The lot, located in the prestigious Estancia Golf Club community, sits on a peninsula, highly exposed on three sides yet with tremendous views.
Estancia Club
Builder: Peak Ventures
Interiors: Ownby Design
Landscape: High Desert Design
Photography: Jeff Zaruba
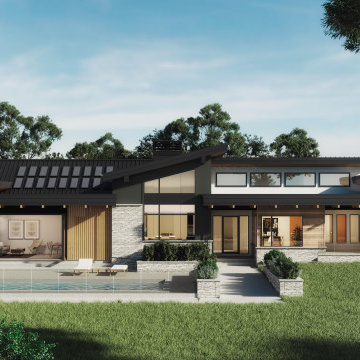
Idéer för att renovera ett stort funkis vitt hus, med allt i ett plan, blandad fasad och tak i metall
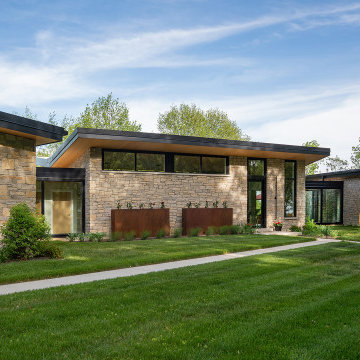
Gorgeous modern single family home with magnificent views.
Inredning av ett modernt mellanstort flerfärgat hus, med två våningar och blandad fasad
Inredning av ett modernt mellanstort flerfärgat hus, med två våningar och blandad fasad
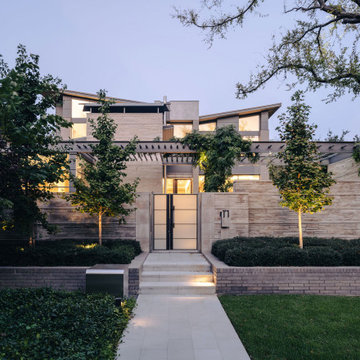
Inspiration för ett stort funkis grått hus, med tre eller fler plan, tegel och tak i metall
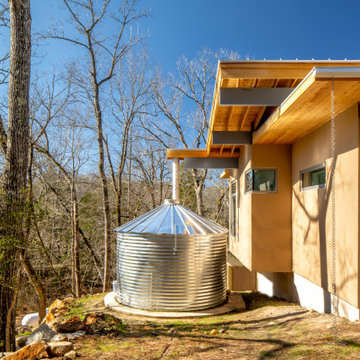
Two large above ground cisterns collect rainwater to supply the house in a pilot study program in its area. The existing well only supplies 1/2 gallon per minute, so water collection was an imperative!
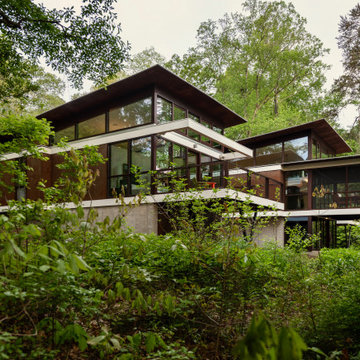
Holly Hill, a retirement home, whose owner's hobbies are gardening and restoration of classic cars, is nestled into the site contours to maximize views of the lake and minimize impact on the site.
Holly Hill is comprised of three wings joined by bridges: A wing facing a master garden to the east, another wing with workshop and a central activity, living, dining wing. Similar to a radiator the design increases the amount of exterior wall maximizing opportunities for natural ventilation during temperate months.
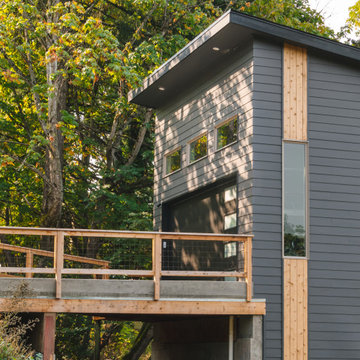
Hilltop home with stunning views of the Willamette Valley
Foto på ett stort funkis grått hus, med två våningar, blandad fasad och tak i shingel
Foto på ett stort funkis grått hus, med två våningar, blandad fasad och tak i shingel
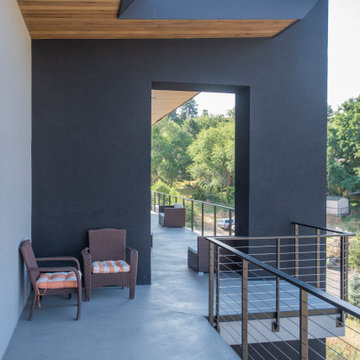
A Modern Contemporary Home in the Boise Foothills. Anchored to the hillside with a strong datum line. This home sites on the axis of the winter solstice and also features a bisection of the site by the alignment of Capitol Boulevard through a keyhole sculpture across the drive.

Modern inredning av ett mellanstort vitt hus, med tre eller fler plan, metallfasad och tak i metall
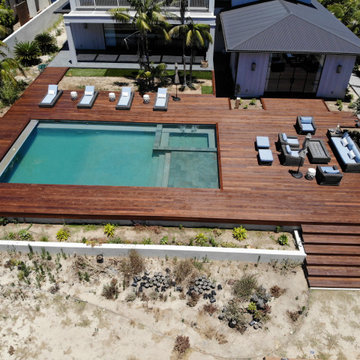
remove concrete pool deck and build new 1700 sq ft IPE deck to cover the pool cover trench and coping
Idéer för att renovera ett stort funkis grått hus, med vinylfasad
Idéer för att renovera ett stort funkis grått hus, med vinylfasad
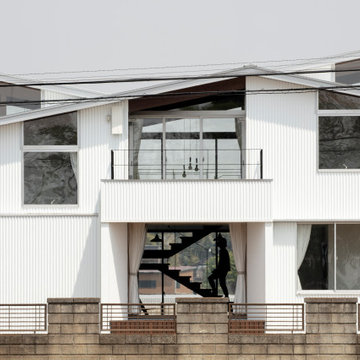
Inspiration för ett mellanstort funkis vitt hus, med två våningar, metallfasad och tak i metall
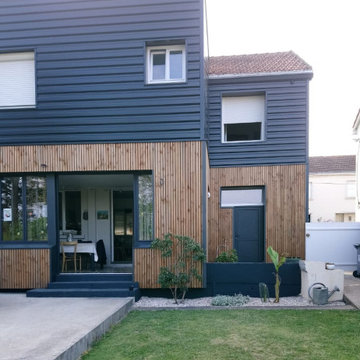
Redonner à la façade côté jardin une dimension domestique était l’un des principaux enjeux de ce projet, qui avait déjà fait l’objet d’une première extension. Il s’agissait également de réaliser des travaux de rénovation énergétique comprenant l’isolation par l’extérieur de toute la partie Est de l’habitation.
Les tasseaux de bois donnent à la partie basse un aspect chaleureux, tandis que des ouvertures en aluminium anthracite, dont le rythme resserré affirme un style industriel rappelant l’ancienne véranda, donnent sur une grande terrasse en béton brut au rez-de-chaussée. En partie supérieure, le bardage horizontal en tôle nervurée anthracite vient contraster avec le bois, tout en résonnant avec la teinte des menuiseries. Grâce à l’accord entre les matières et à la subdivision de cette façade en deux langages distincts, l’effet de verticalité est estompé, instituant ainsi une nouvelle échelle plus intimiste et accueillante.
542 foton på modernt hus
5
